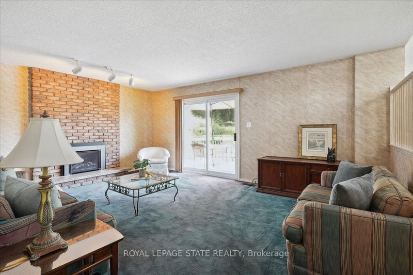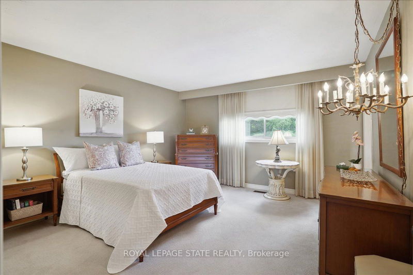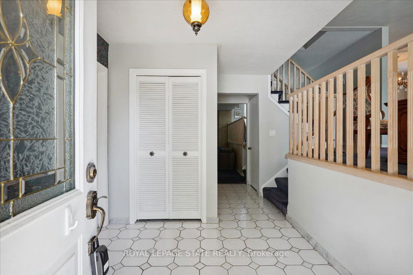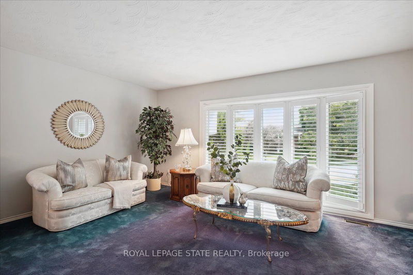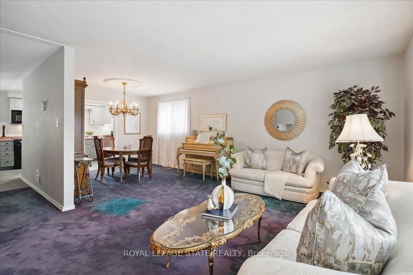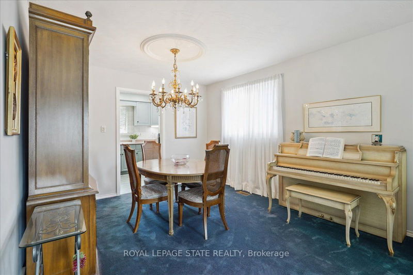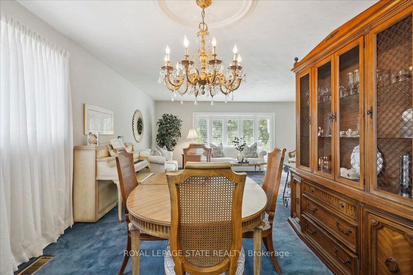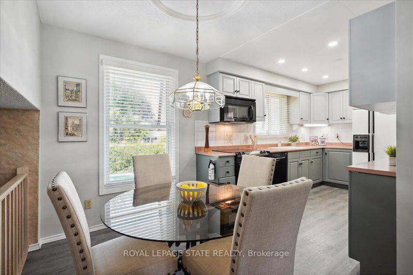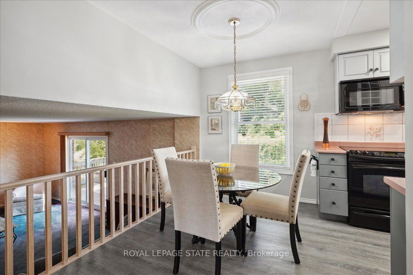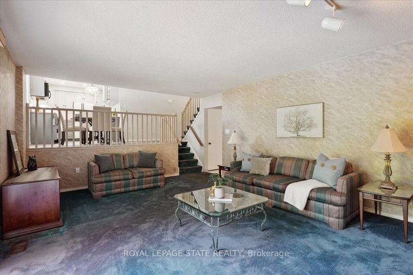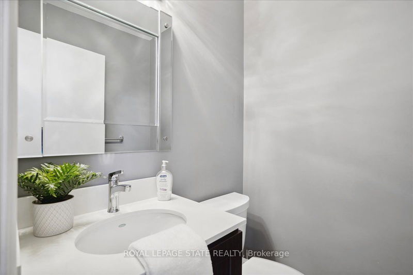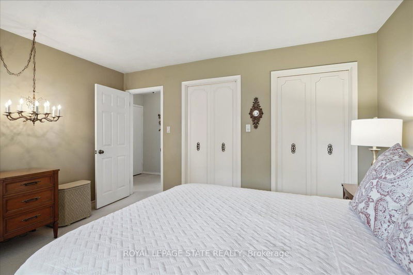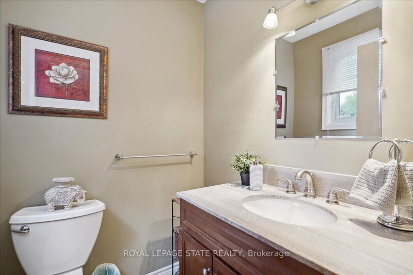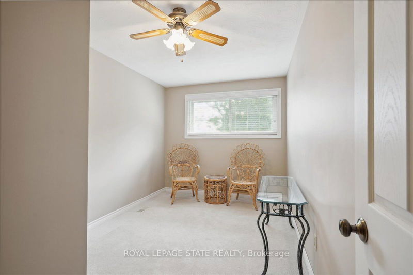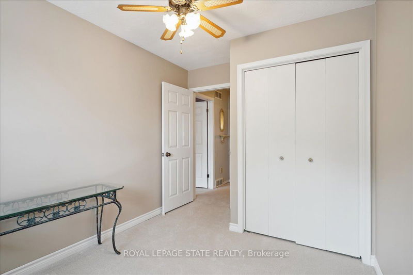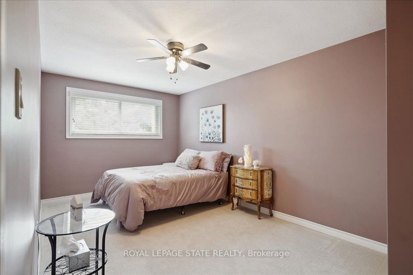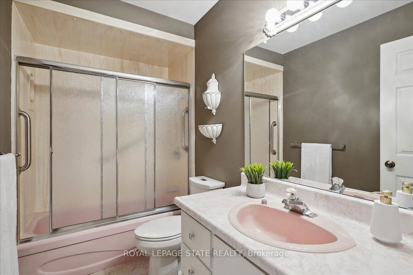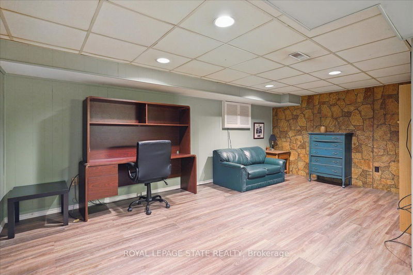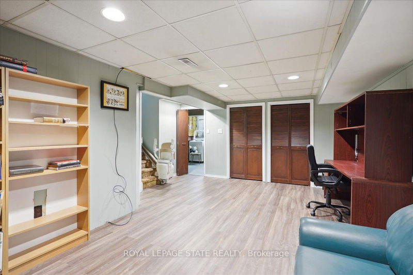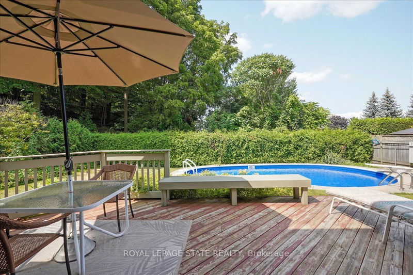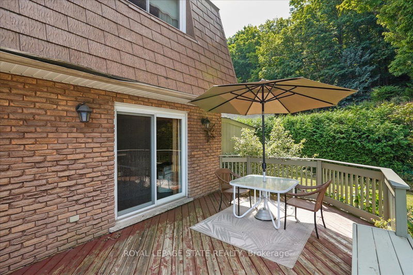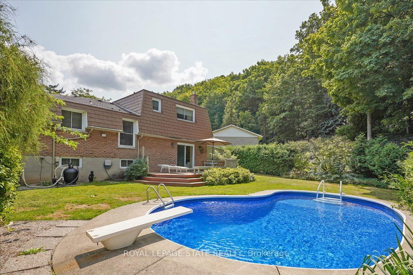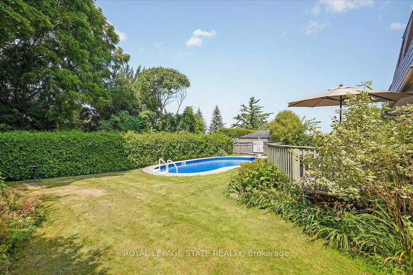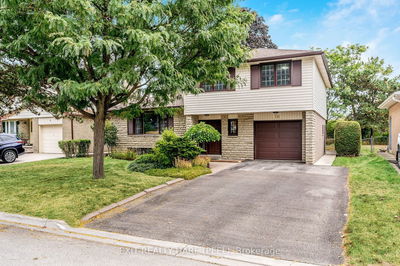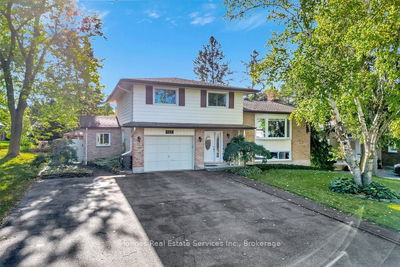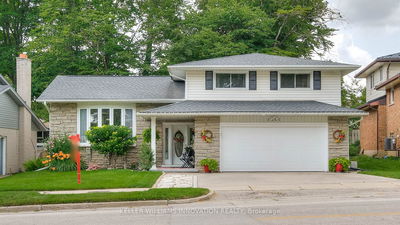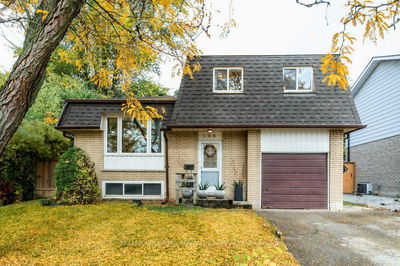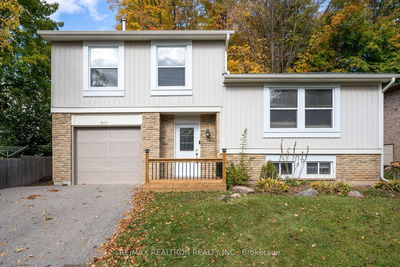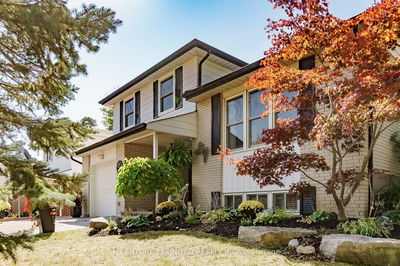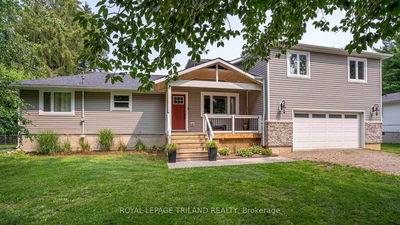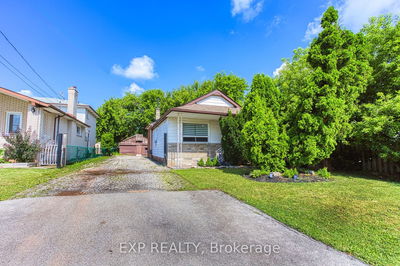Wonderful spacious split-level home in an amazing neighbouhood, with incredible escarpment views from the private backyard with inground pool. Enjoy an extended pool season with the gas heater as you watch the escarpment change colour. Large main floor family room with gas fireplace and walkout to deck pool area. Large eat-in kitchen plus formal living and dining rooms. Finished lower-level rec room and office perfect for work from home. Updated windows, furnace, and AC. Steel roof, 2014. Approx 19' by 34' pool with new liner 2023 and 3 ft to 8 ft depths. Double garage, exposed aggregate 4 car driveway and, rear shed. So much to appreciate here!
详情
- 上市时间: Wednesday, November 08, 2023
- 3D看房: View Virtual Tour for 19 Brae Crest Drive
- 城市: Hamilton
- 社区: Stoney Creek
- 交叉路口: Green Rd & Glen Cannon
- 详细地址: 19 Brae Crest Drive, Hamilton, L8G 3A5, Ontario, Canada
- 家庭房: Fireplace
- 厨房: Eat-In Kitchen
- 客厅: 3rd
- 挂盘公司: Royal Lepage State Realty - Disclaimer: The information contained in this listing has not been verified by Royal Lepage State Realty and should be verified by the buyer.




