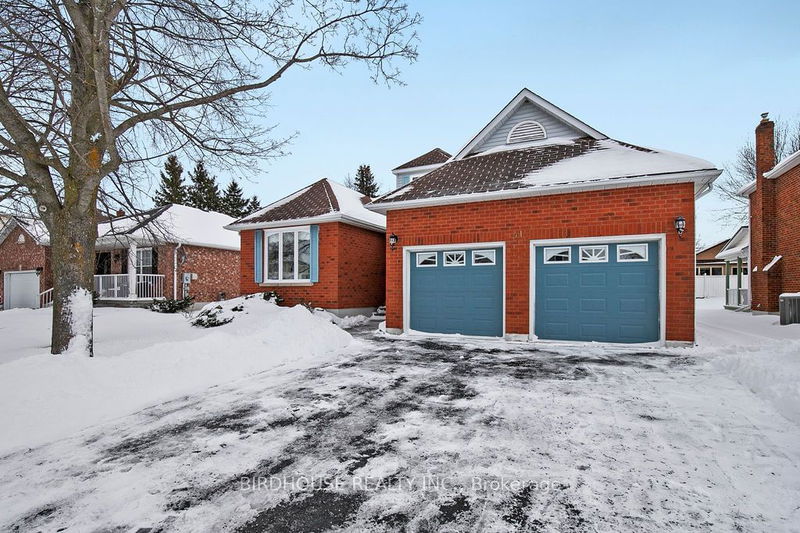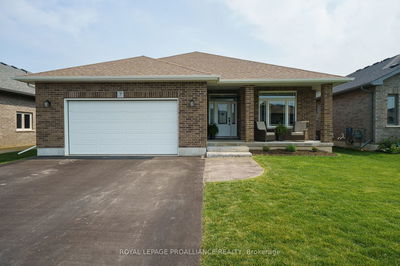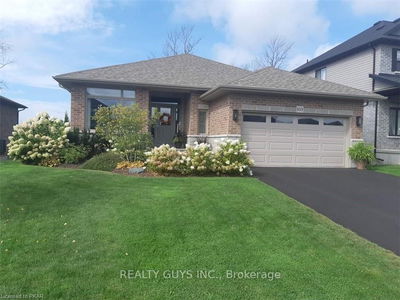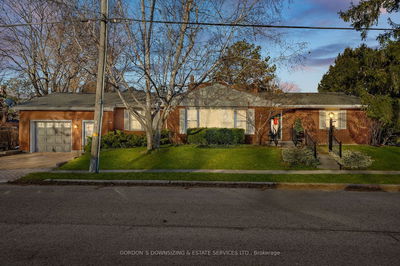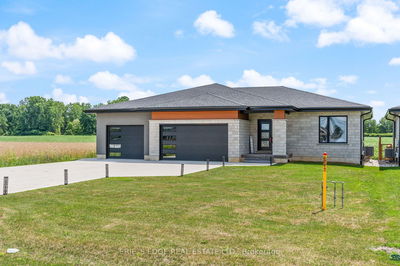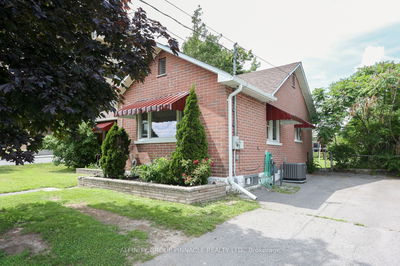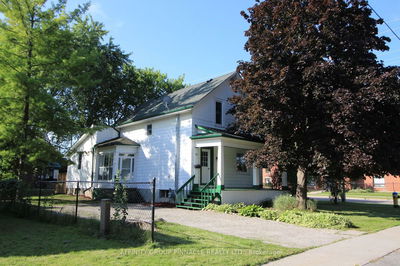Introducing an all-brick bungalow by Halminen Homes nestled within one of Lindsay's most coveted and sought-after neighborhoods, this residence boasts a spacious 1,745 square feet of living space on the main floor. A grand foyer as you step inside, with well-appointed eat-in kitchen, perfect for both everyday family meals and hosting gatherings with friends. Spacious dining room with walkout to back deck. The living room is graced with a cozy gas fireplace, providing warmth and ambiance, especially on chilly evenings. 3 generously sized bedrooms and two full bathrooms. Also, convenient is the main floor laundry room which leads out to the attached 2 car garage. One standout feature of this property is the fully finished basement. Here, you'll discover an oversized rec room with gas fireplace, tailor-made for leisure and entertainment. A wet bar completes the space, making it ideal for hosting guests and creating lasting memories.
详情
- 上市时间: Thursday, November 02, 2023
- 3D看房: View Virtual Tour for 41 Walker Street
- 城市: Kawartha Lakes
- 社区: Lindsay
- 详细地址: 41 Walker Street, Kawartha Lakes, K9V 6C2, Ontario, Canada
- 厨房: Eat-In Kitchen
- 客厅: Fireplace
- 挂盘公司: Birdhouse Realty Inc. - Disclaimer: The information contained in this listing has not been verified by Birdhouse Realty Inc. and should be verified by the buyer.



