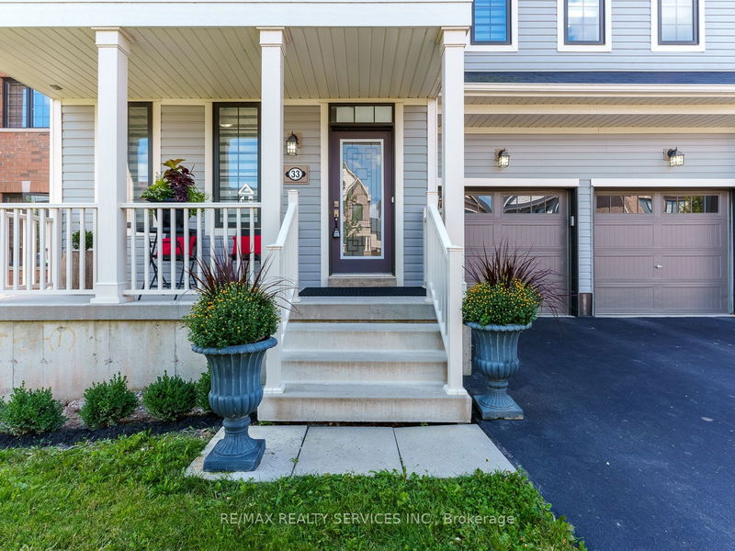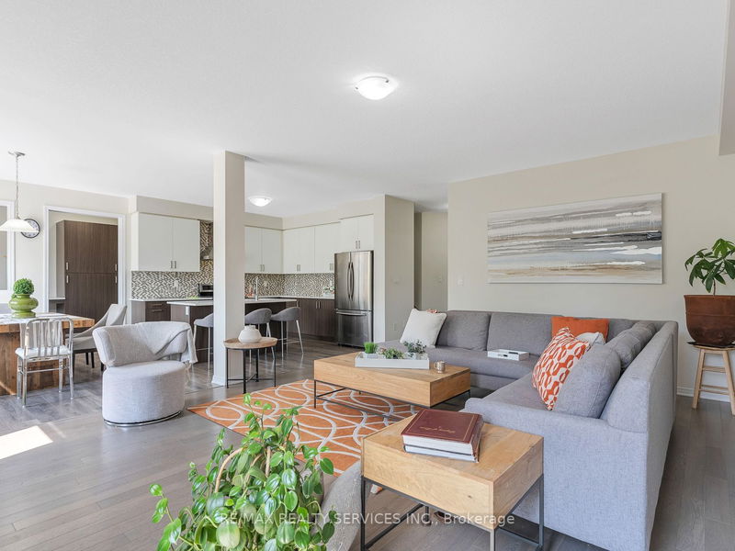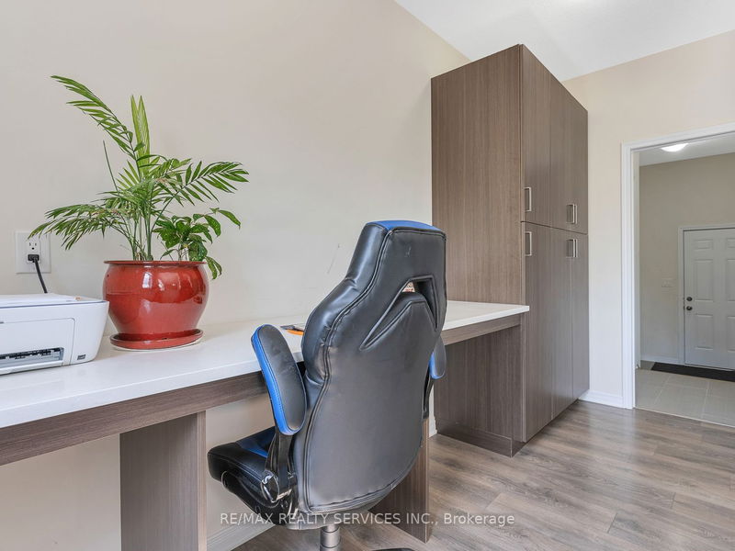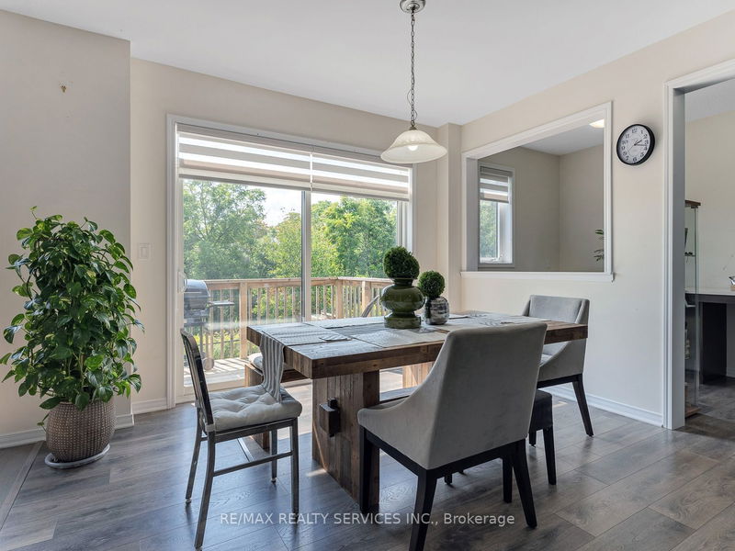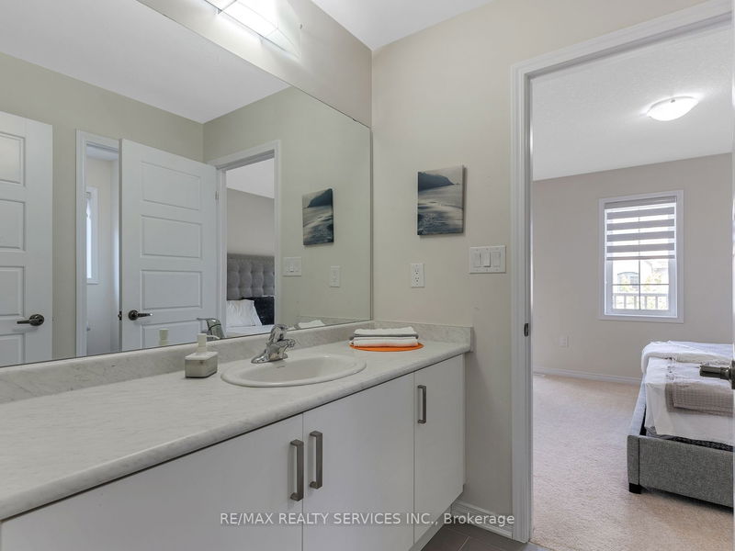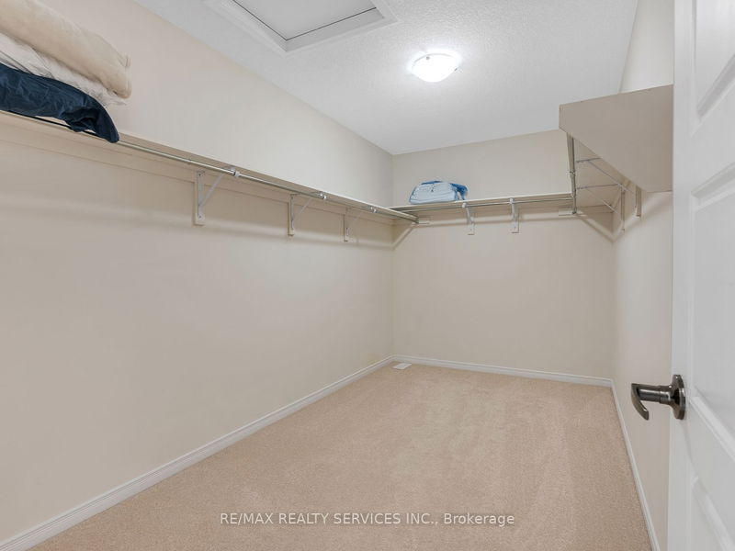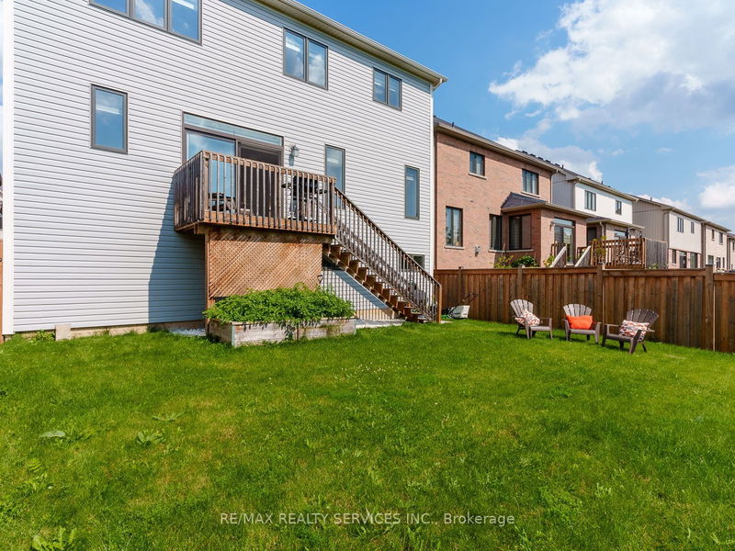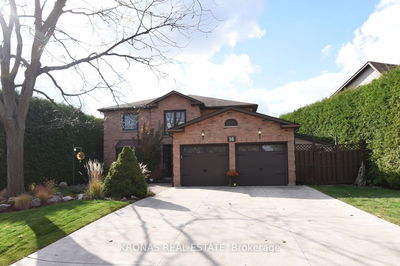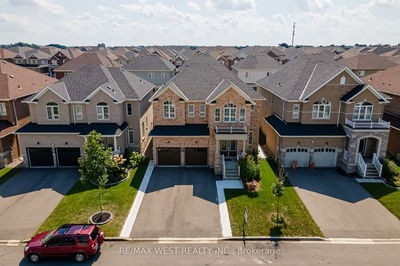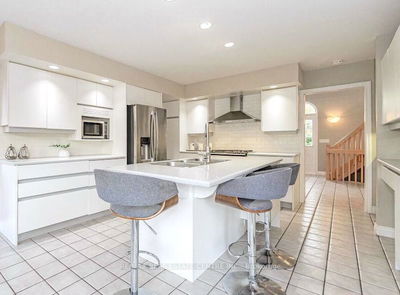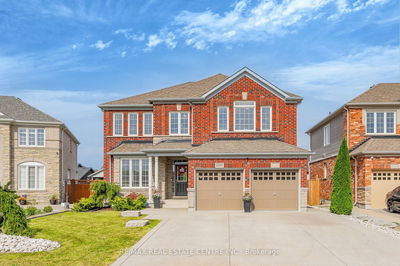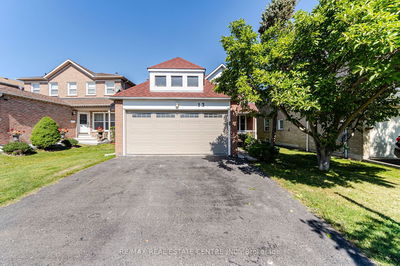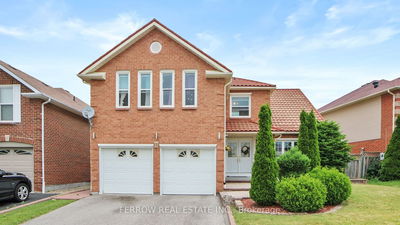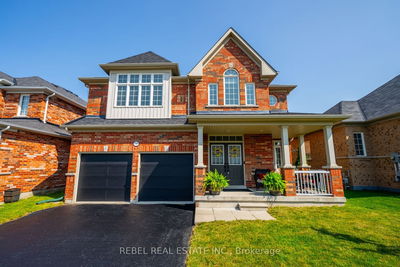Amazing Executive 2 Storey Home With 3220 Sq Ft Of Living Space with Look Out Bsmt. With Ample Parking Giving Space Both Inside And Out For The Large Or Growing Family. Premium Lot Backing Onto Greenspace .Located In An Excellent Family Friendly Community. Just Minutes To Hamilton & Hwy 403. This Home Offers Upgrades Galore, With Extended Kitchen Cabinets For Extra Storage, Backsplash And Center Island. The Bright Spacious Main Floor Also Features A Living Room, Mud Room Off The Garage Entrance, Eat In Kitchen, Large Family Room, Formal Dining And A Bonus Office Space. Continue Upstairs Where All 4 Bedrooms Are Spacious And Bright With Lots Of Natural Lights Coming In, Master Bedroom With 5 pc Ensuite, Large W/I Closet And Sitting Area. 2nd Bedroom Also With 4 Pc Ensuite And W/I Closet. Other Two Bedrooms Also Have Semi Ensuite. Walkout To Balcony From Third Bedroom.
详情
- 上市时间: Saturday, October 28, 2023
- 3D看房: View Virtual Tour for 33 Larry Crescent
- 城市: Haldimand
- 社区: Haldimand
- 交叉路口: Mcclung Road / Arnold Marshall
- 详细地址: 33 Larry Crescent, Haldimand, N3W 0B4, Ontario, Canada
- 客厅: Hardwood Floor, Window
- 家庭房: Hardwood Floor, Window, Open Concept
- 厨房: Centre Island, B/I Dishwasher, Backsplash
- 挂盘公司: Re/Max Realty Services Inc. - Disclaimer: The information contained in this listing has not been verified by Re/Max Realty Services Inc. and should be verified by the buyer.


