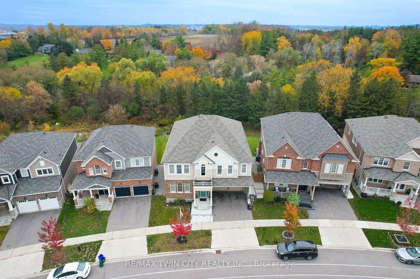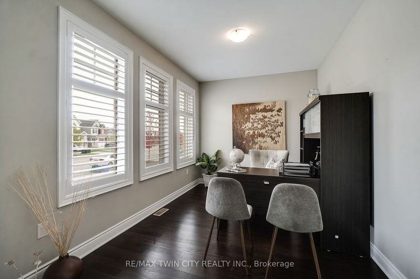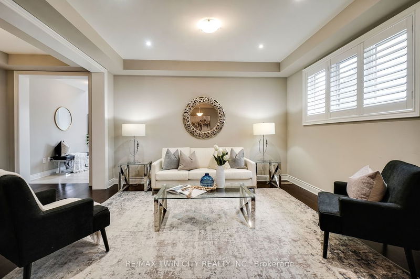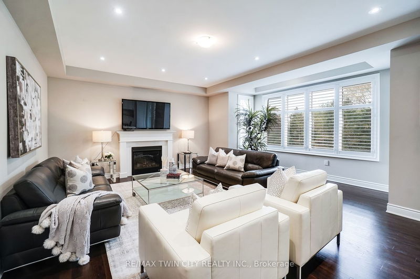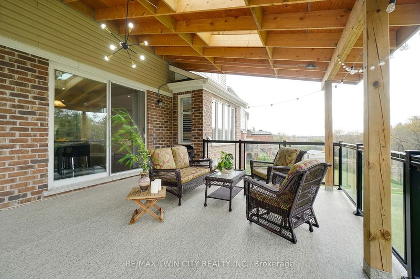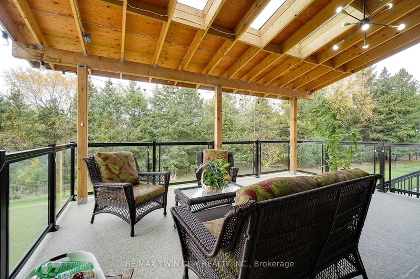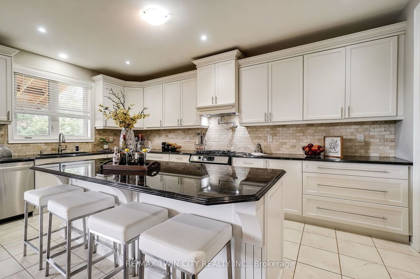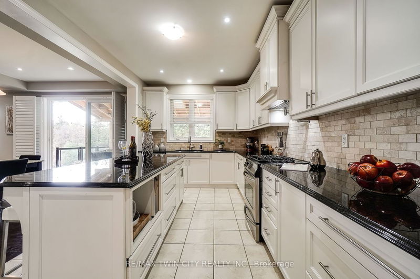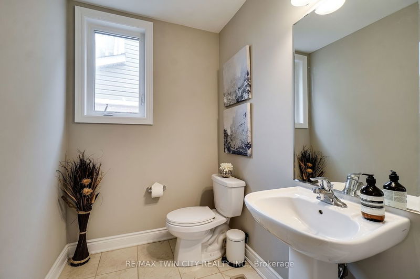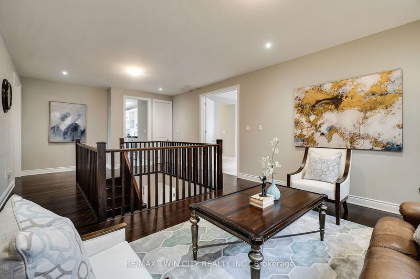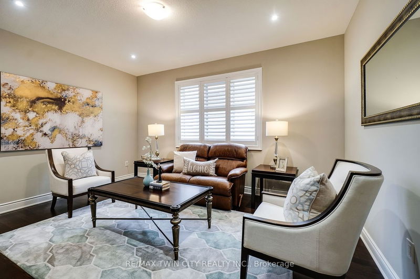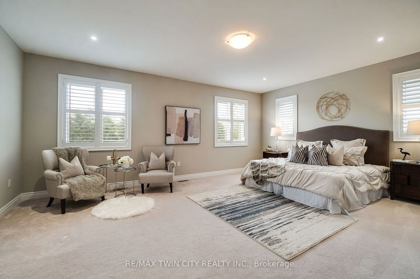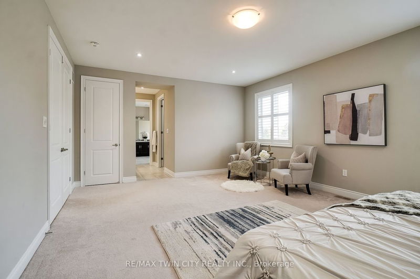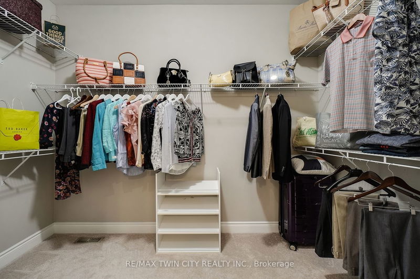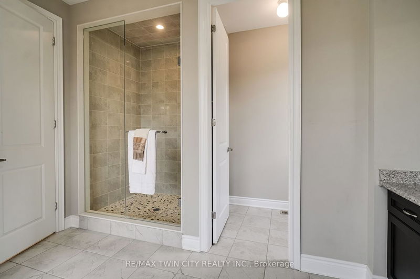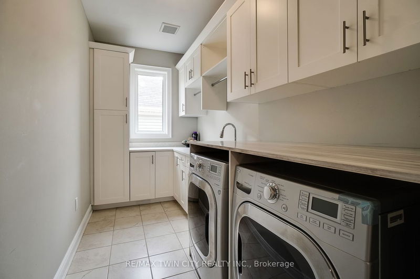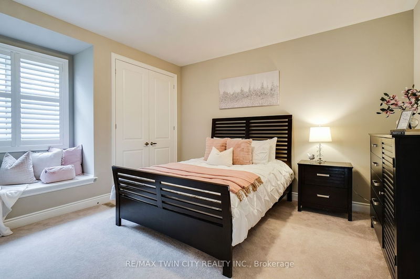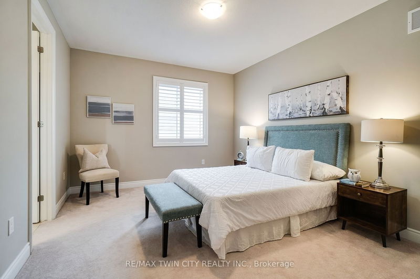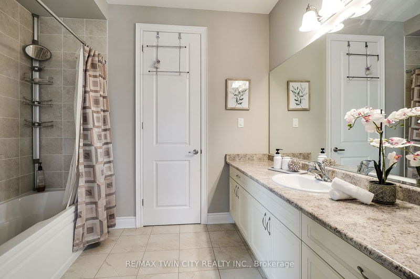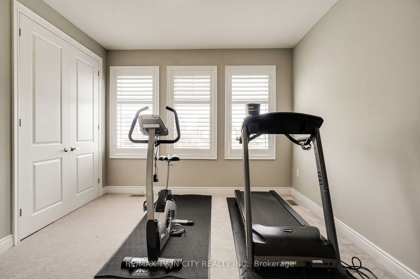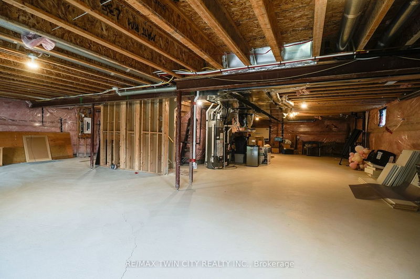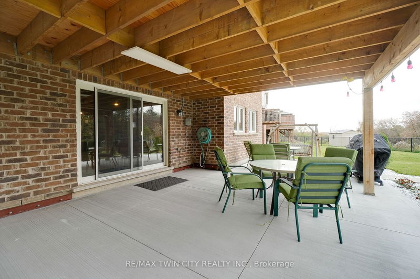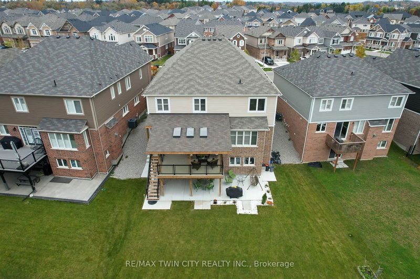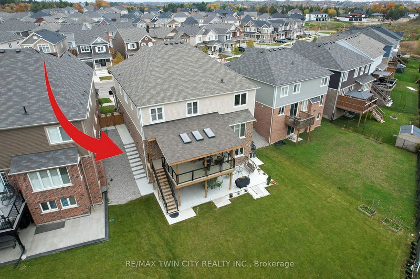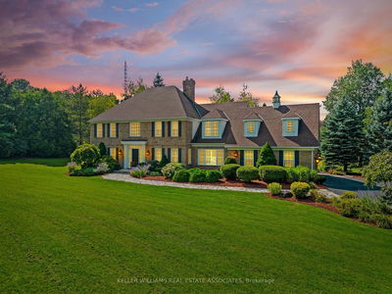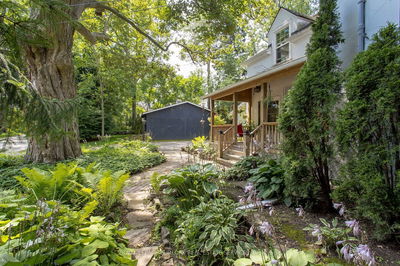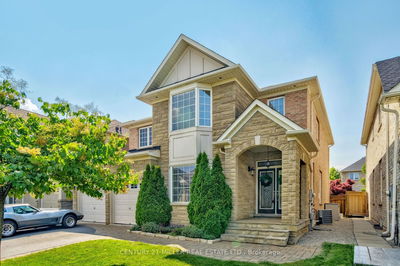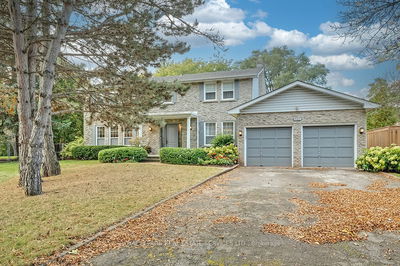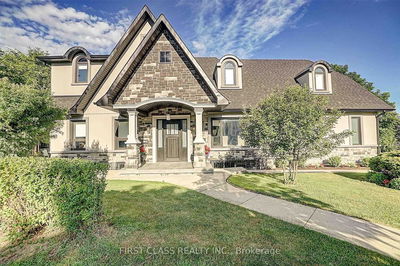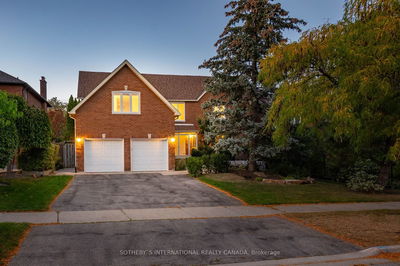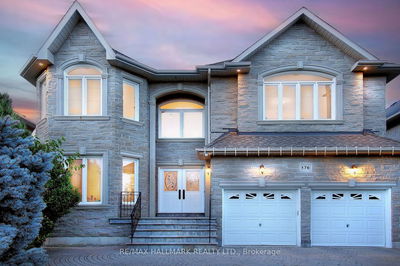This 4,200 sqft home, features 5 bedrooms, 4 bathrooms, a walkout design, and is perfect for multi-generational living. The private office has large windows with California shutters. Continue into the formal living room that has plenty of room for hosting. The adjacent formal dining room is the perfect place to host dinner. With a gas fireplace, the family room is big enough for the whole family and more with large windows. The spacious dinette has an 8ft patio door that walks out to the covered dura deck. With stainless steel appliances, an extended breakfast bar, and beautiful tile floor & backsplash, this kitchen is perfect for any chef. At the top of the stairs, the media room is the perfect spot to relax. The large primary bedroom has a walk-in closet and a 5 piece ensuite bathroom. Conveniently located on the upper level, the laundry room has quartz contour tops and plenty of cabinet space. 4 more good-sized bedrooms and 2 more 3-piece bathrooms complete this level.
详情
- 上市时间: Thursday, October 26, 2023
- 3D看房: View Virtual Tour for 56 Compass Trail
- 城市: Cambridge
- 交叉路口: Maple Grove Rd
- 详细地址: 56 Compass Trail, Cambridge, N3E 0B7, Ontario, Canada
- 家庭房: Main
- 厨房: Main
- 挂盘公司: Re/Max Twin City Realty Inc. - Disclaimer: The information contained in this listing has not been verified by Re/Max Twin City Realty Inc. and should be verified by the buyer.


