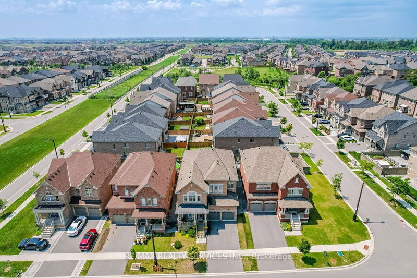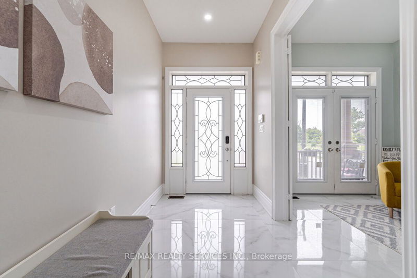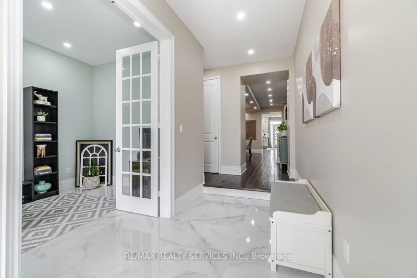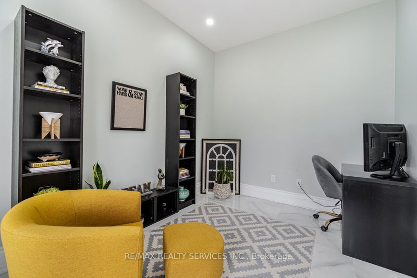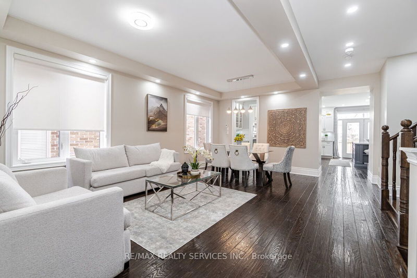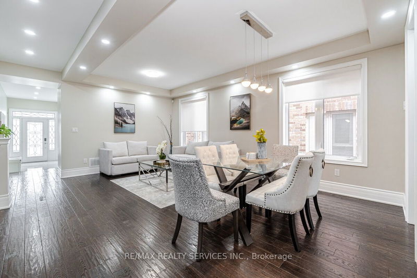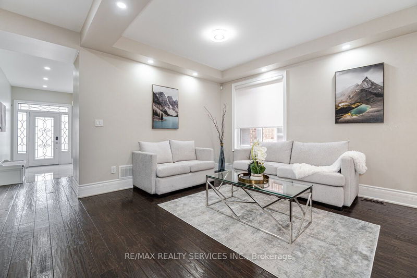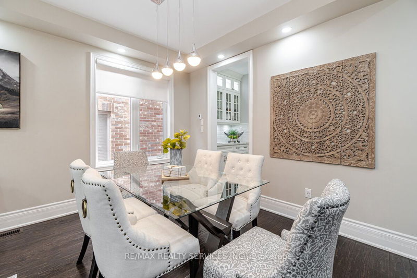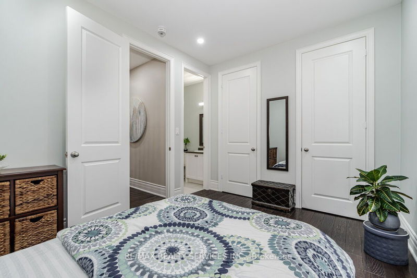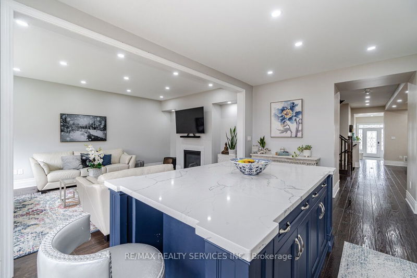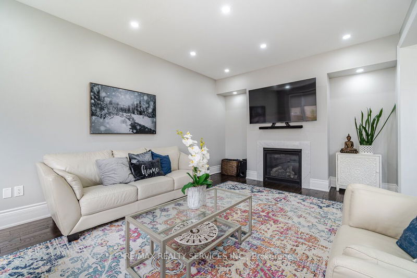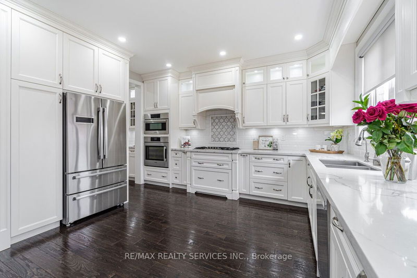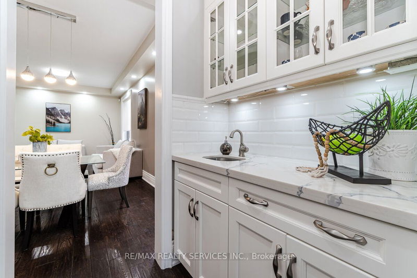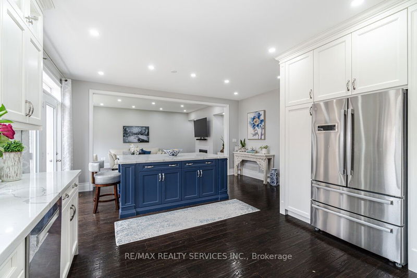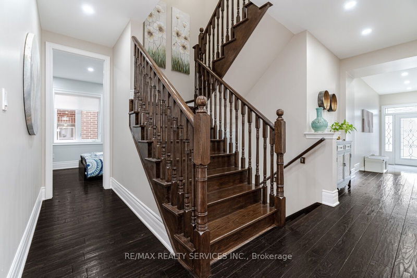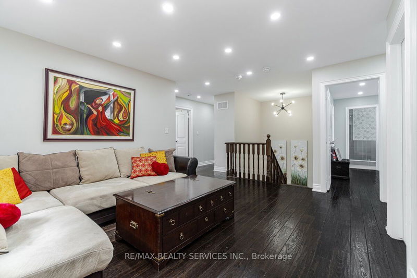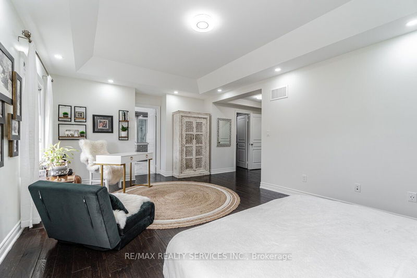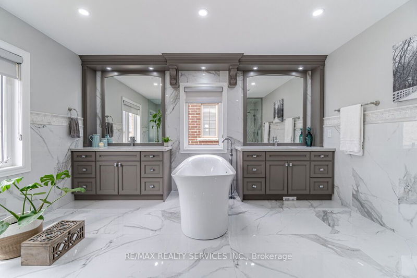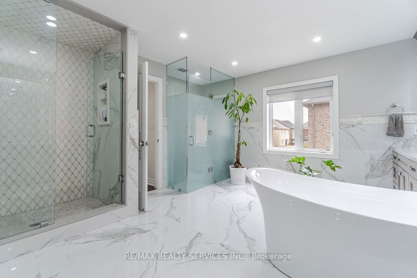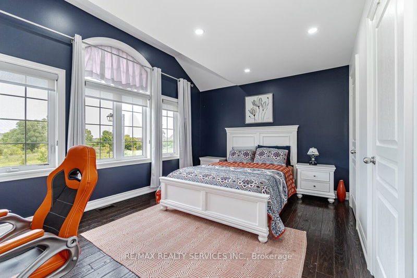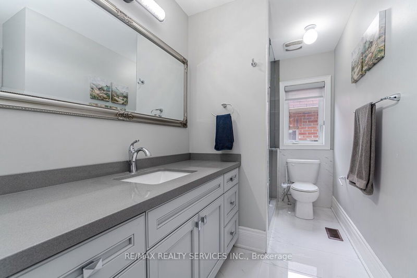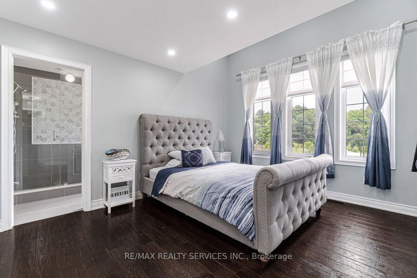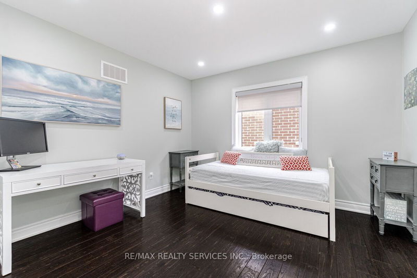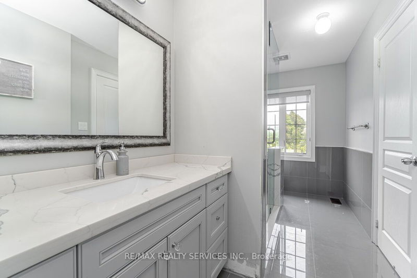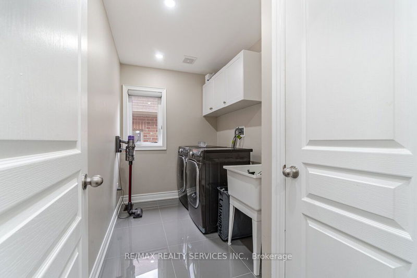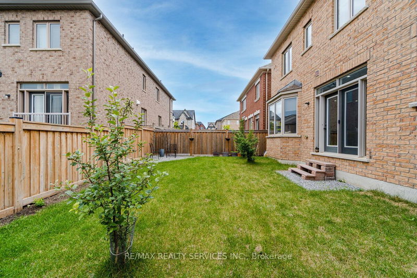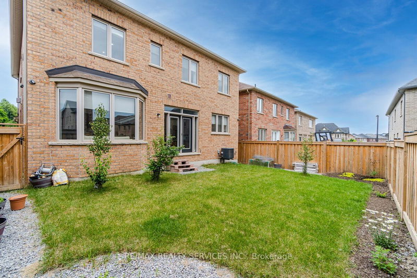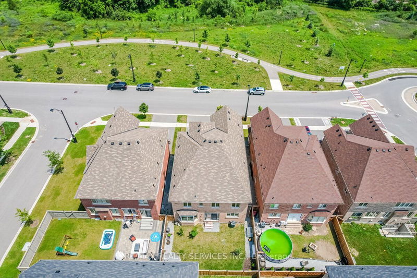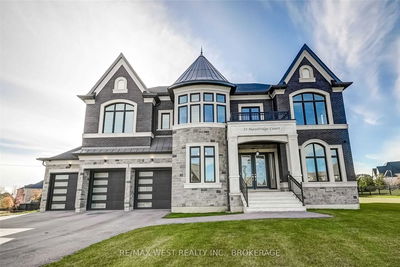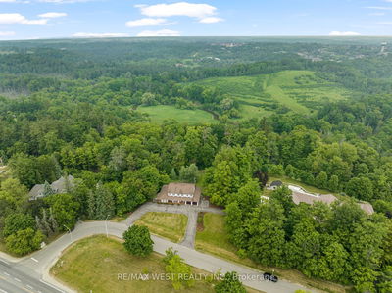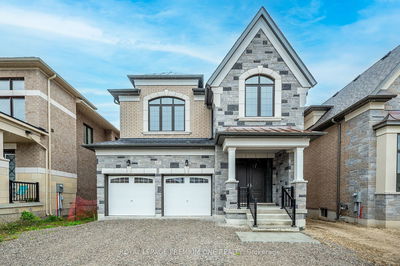Priced to sell! Fully upgraded! This stunning detached property offers an incredible living experience. W/ 5 spacious bdrms, incl. main floor guest suite, dbl closets & 3pc en-suite for live-in parents, it provides flexible options for your family's needs. This home boasts beautiful hrdwd floors & lrg format tiles throughout, creating a stylish ambiance. The kitchen is a chef's delight, equipped w/ built-in appl, wet bar & w/i pantry. The large centre island serves as a gathering spot for family & friends, providing the perfect space for entertaining.The 2nd flr features 4 bdrms & a convertible fam rm, allowing for adaptability to your lifestyle. The luxurious mstr has 2 w/i closets & a 5pc en-suite w/ soaker tub -its a tranquil retreat! Outside, enjoy ample street parking due to no front homes, while across the st, trails & greenery invite you to explore the natural beauty. This Kleinburg gem offers outstanding value. Don't wait seize this opportunity to live in a magazine-worthy home
详情
- 上市时间: Monday, August 14, 2023
- 3D看房: View Virtual Tour for 262 Mactier Drive
- 城市: Vaughan
- 社区: Kleinburg
- 交叉路口: Major Mackenzie / Hwy 27
- 详细地址: 262 Mactier Drive, Vaughan, L4H 4L8, Ontario, Canada
- 家庭房: Gas Fireplace, Pot Lights, Hardwood Floor
- 厨房: Family Size Kitchen, B/I Appliances, Hardwood Floor
- 客厅: Pot Lights, Combined W/Dining, Hardwood Floor
- 挂盘公司: Re/Max Realty Services Inc. - Disclaimer: The information contained in this listing has not been verified by Re/Max Realty Services Inc. and should be verified by the buyer.

