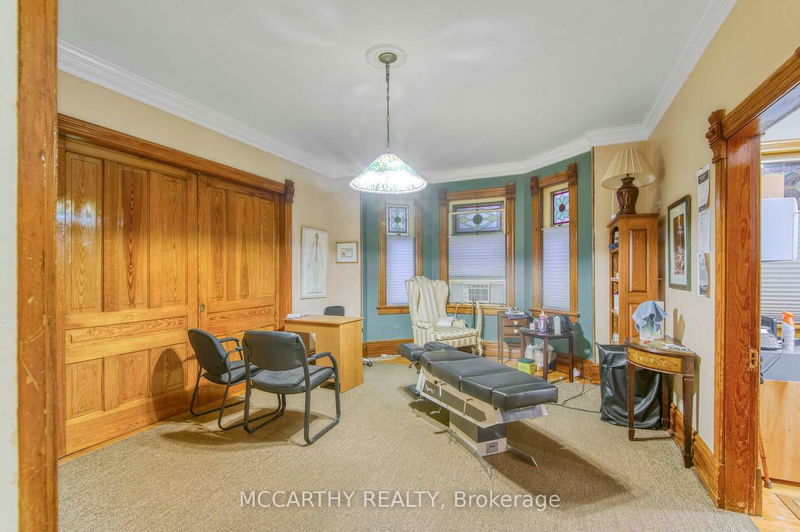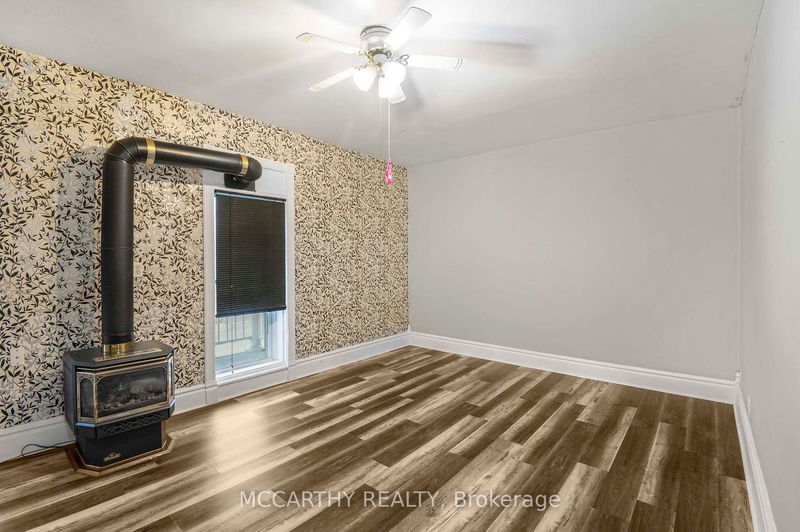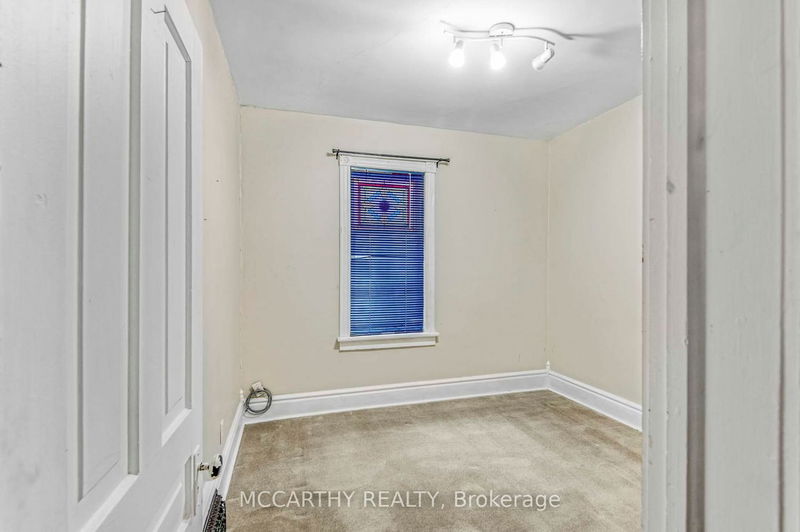This charming 2.5-storey detached brick corner lot property, currently Living space with a clinic ideal for use as a bed and breakfast or a professional establishment, or a Single Family Home or work from home. A unique blend of vintage charm and modern comfort. The second floor features a cozy gas fireplace, ensuring warmth and ambiance during colder months, along with efficient baseboard heating in the front and rear areas. With the convenience of two sets of stairs to second floor, include a beautiful wood staircase leading to the second floor, accessibility is maximized. Stain glass windows add character and elegance to the space, while pocket doors create versatile room configurations. Additionally, the back entrance stairs to the second floor enhance privacy and accessibility, making this property a versatile and inviting option for various purposes. A detached 1 car garage + parking for 6. Large rooms & tall ceilings with original trim, covered porch, back entry to offices.
详情
- 上市时间: Tuesday, October 24, 2023
- 3D看房: View Virtual Tour for 191 Main Street E
- 城市: Southgate
- 社区: Dundalk
- 交叉路口: Main & Osprey
- 详细地址: 191 Main Street E, Southgate, N0C 1B0, Ontario, Canada
- 客厅: Hardwood Floor, Pocket Doors, Stained Glass
- 厨房: Main
- 厨房: Gas Fireplace, Vinyl Floor, Window
- 挂盘公司: Mccarthy Realty - Disclaimer: The information contained in this listing has not been verified by Mccarthy Realty and should be verified by the buyer.











































