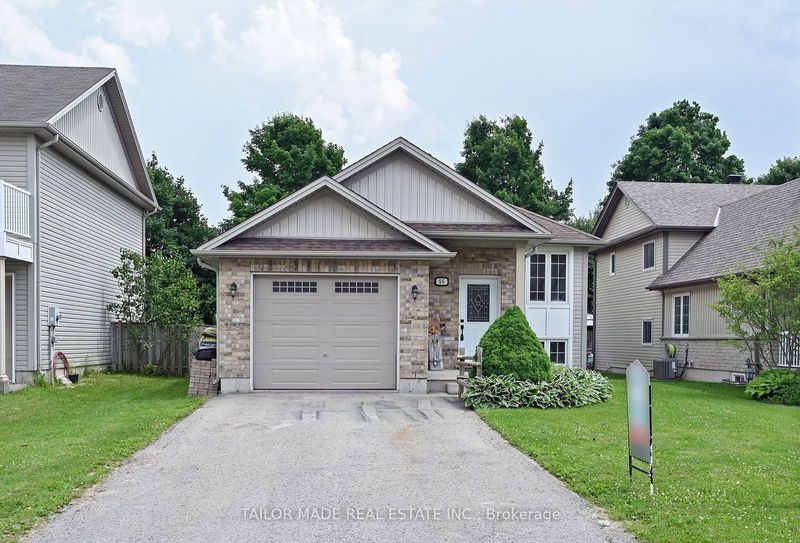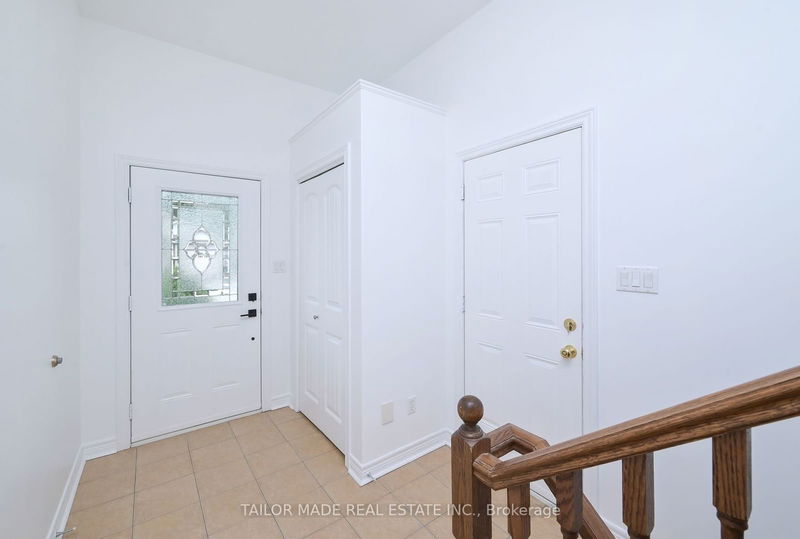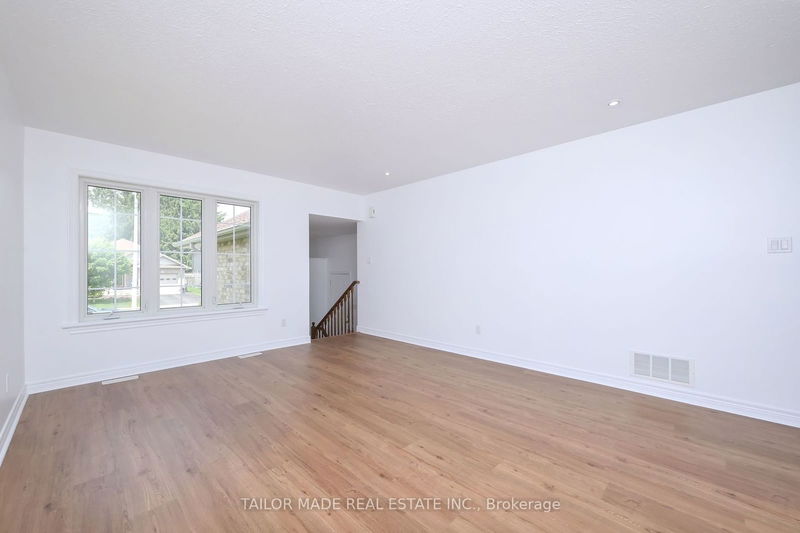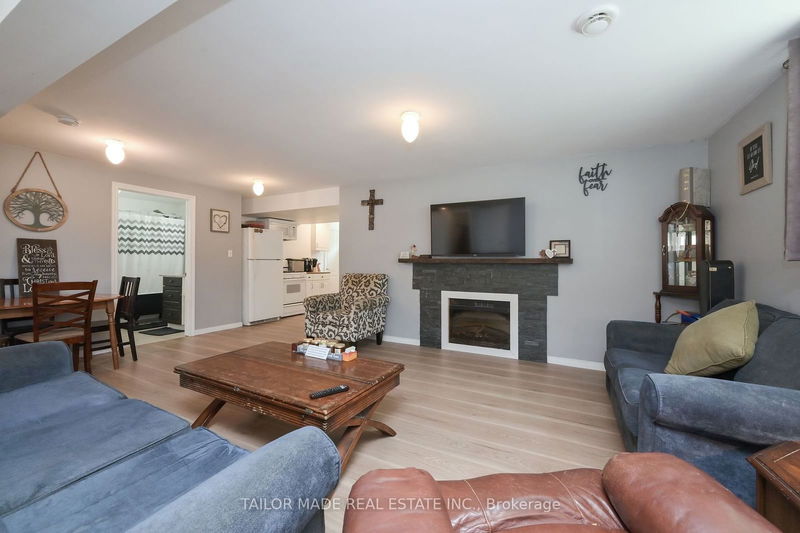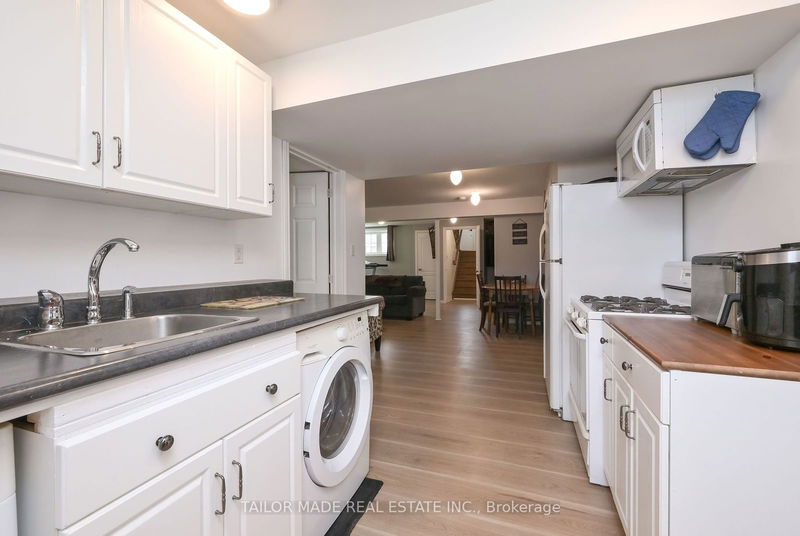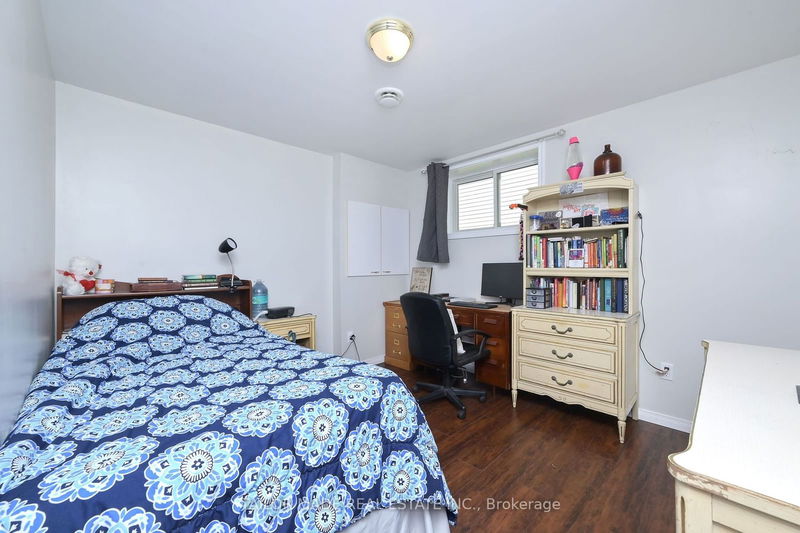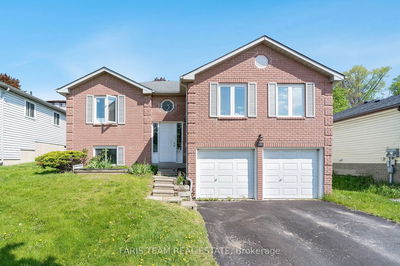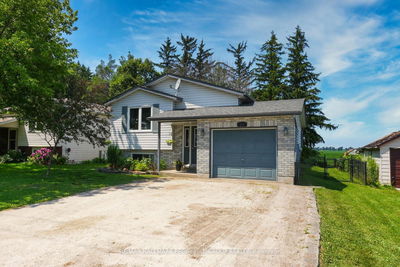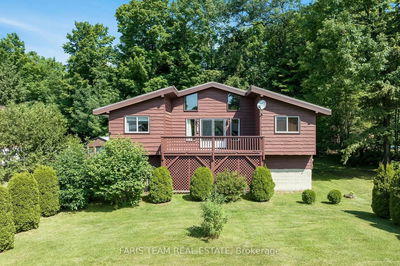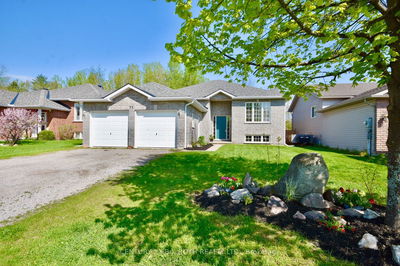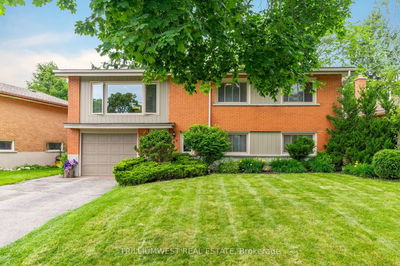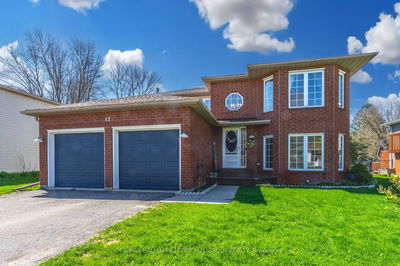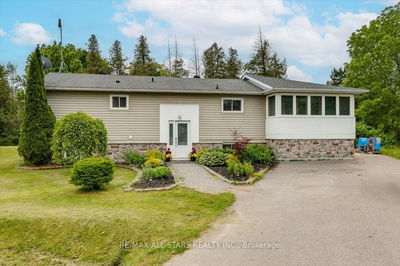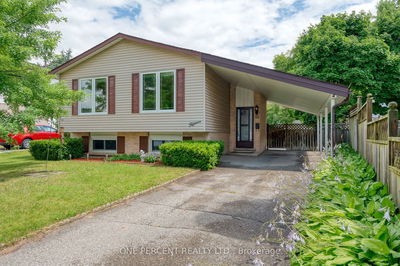Welcome to this charming raised bungalow in the heart of Dundalk, Ontario, a vibrant and growing community. This quality Metz built home offers a perfect blend of comfort and convenience. Ideal for multi-generational living or extra income, the above-grade windows in the basement flood the in-law suite with natural light. The main level features all-new laminate flooring and has been freshly painted in a neutral white, creating a bright and inviting atmosphere throughout. Upstairs, you'll find three spacious bedrooms and a well-appointed 4-piece bathroom. Downstairs boasts two additional bedrooms and another 4-piece bathroom, providing ample space for a growing family or guests. Outside, the attached garage, offering plenty of storage and workspace. Enjoy the convenience of being within walking distance to parks, the arena, and a grocery store, making daily errands effortless. Don't miss out on the opportunity to call this meticulously maintained property home. Schedule your showing today and discover why Dundalk is the place to be!
详情
- 上市时间: Wednesday, September 04, 2024
- 3D看房: View Virtual Tour for 55 Sheffield Street E
- 城市: Southgate
- 社区: Dundalk
- 交叉路口: Hwy 10 to Main St turn left on Sinclair Turn Right on Sheffield House is on the Left. Or Main St Turn Left on Russel then Left on Sheffield house is on the right.
- 详细地址: 55 Sheffield Street E, Southgate, N0C 1B0, Ontario, Canada
- 客厅: Pot Lights, Laminate
- 厨房: Breakfast Area, Ceramic Floor, Eat-In Kitchen
- 厨房: Combined W/Laundry, Above Grade Window
- 挂盘公司: Tailor Made Real Estate Inc. - Disclaimer: The information contained in this listing has not been verified by Tailor Made Real Estate Inc. and should be verified by the buyer.

