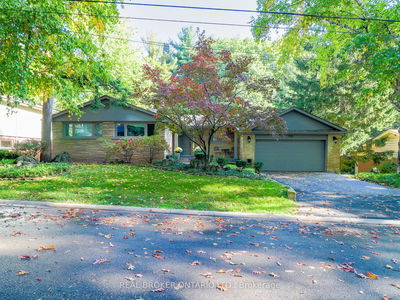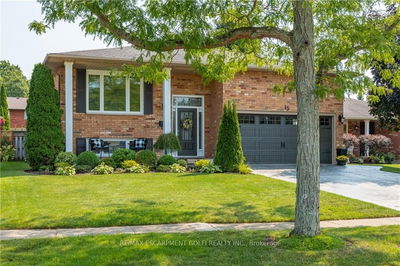Wonderful Fonthill location! Move in ready! Custom Model Home, Luxurious Bungalow built by Homes by Antonio Ltd. A local Fonthill Builder. All stone, brick and stucco 50' x 115' lot . 2000 sqft plan, 9ft ceilings, open concept kitchen, dining room, Great room with gas fireplace, coffered ceilings with plenty of pot lights, tiled and engineered flooring, upscale millwork and finishing throughout. Oversize windows allowing plenty of natural light. Gourmet kitchen to include large island, quartz counter tops, walk in pantry. Garden doors to covered concrete patio, perfect for entertaining and family barbeques. Heated inground salt water sports pool, professionally installed by Boldt Pools. 3 +2 bedrooms, 3 full bathrooms, Grand foyer entrance, two bedrooms with large window, full guest 4 piece bathroom, Primary Bedroom retreat with walk in closet, garden door to rear patio, ensuite bathroom with soaker tub, separate tiled/glass walk in shower, double sink vanity quartz countertop.
详情
- 上市时间: Monday, October 16, 2023
- 城市: Pelham
- 交叉路口: Steflar St And Bacon Lane
- 详细地址: 1156 Line Avenue, Pelham, L3C 3C4, Ontario, Canada
- 厨房: Tile Floor
- 挂盘公司: Royal Lepage Nrc Realty - Disclaimer: The information contained in this listing has not been verified by Royal Lepage Nrc Realty and should be verified by the buyer.




































































