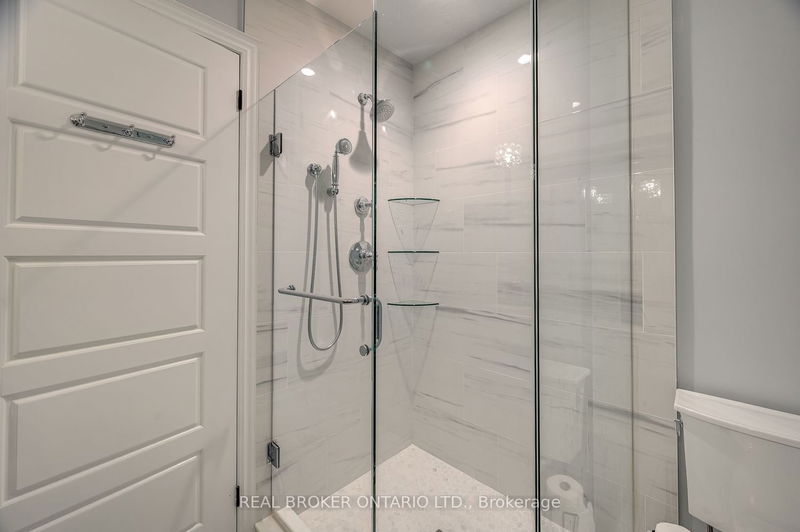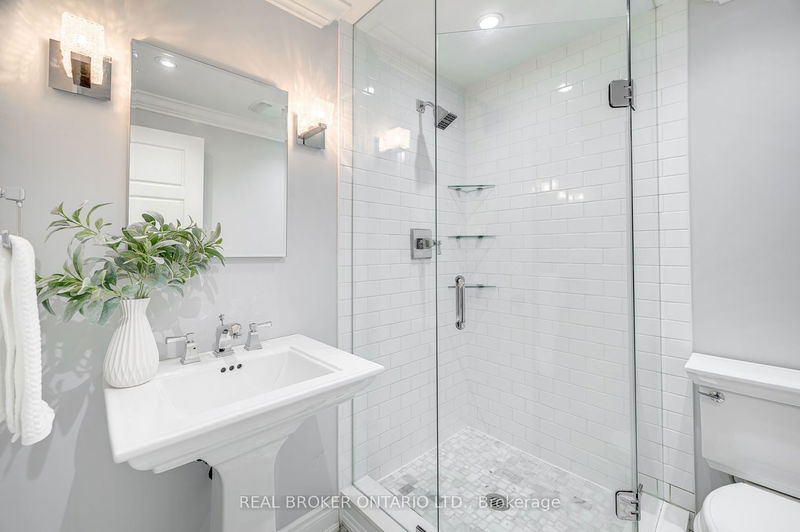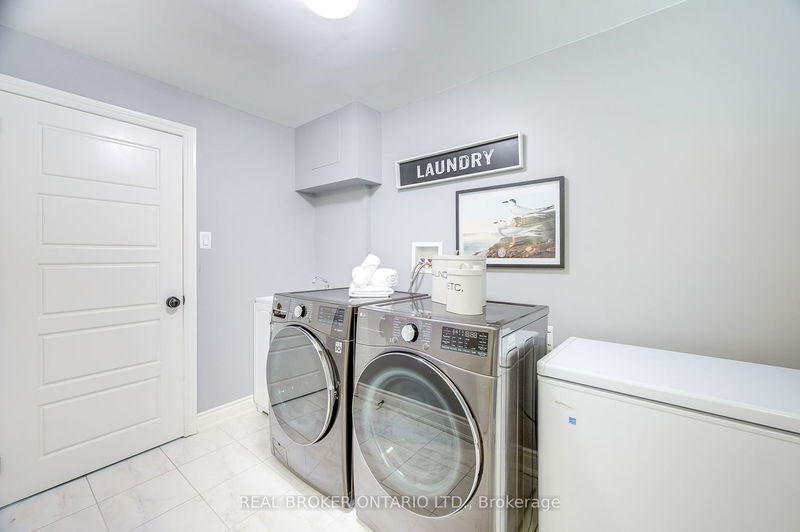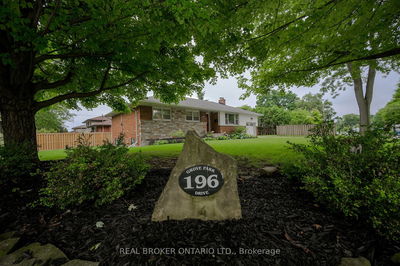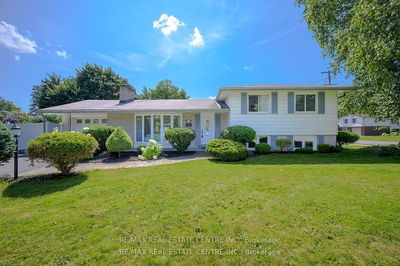Exquisite ravine property situated on one of Burlington's most coveted streets. This bungalow boasts 3+1beds&3baths. The interior features crown molding, potlights, built-in speakers&hrdwd flrs. The open-concept main level seamlessly connects dining area, living rm&kitchen w/bar nook. Kitchen-high-quality ss appliances, granite counters, marble backsplash&island w/seating. The living rm showcases wood-burning fp&offers breathtaking panoramic views through its wall-to-wall windows&opens to expansive deck overlooking the ravine. The elegant primary suite features electric FP, built-in closets, ravine views&ensuite w/dbl vanity, granite counters, glass shower&heated flrs. 2 additional beds&full bath w/heated flrs complete this level. Fully finished lower level w/family rm w/gas FP & access to covered porch. Additionally, find a large rec room, 4th bed, 3pc bath, laundry rm & ample storage. The property is beautifully landscaped w/cobblestone walkways & just steps away from the lake.
详情
- 上市时间: Wednesday, October 18, 2023
- 3D看房: View Virtual Tour for 793 Forest Glen Avenue
- 城市: Burlington
- 社区: LaSalle
- 交叉路口: North Shore Blvd&Forest Glen
- 详细地址: 793 Forest Glen Avenue, Burlington, L7T 2L1, Ontario, Canada
- 客厅: Main
- 厨房: Main
- 家庭房: Lower
- 挂盘公司: Real Broker Ontario Ltd. - Disclaimer: The information contained in this listing has not been verified by Real Broker Ontario Ltd. and should be verified by the buyer.



















