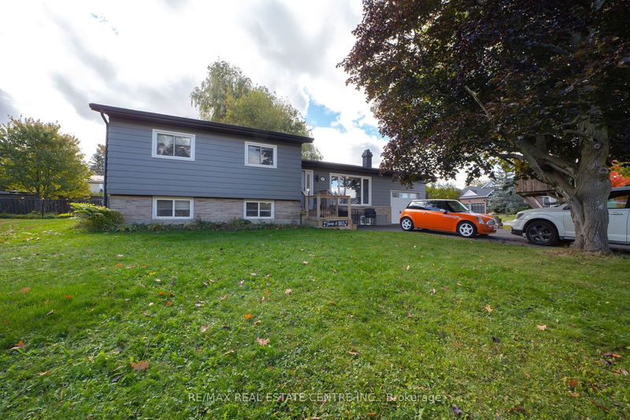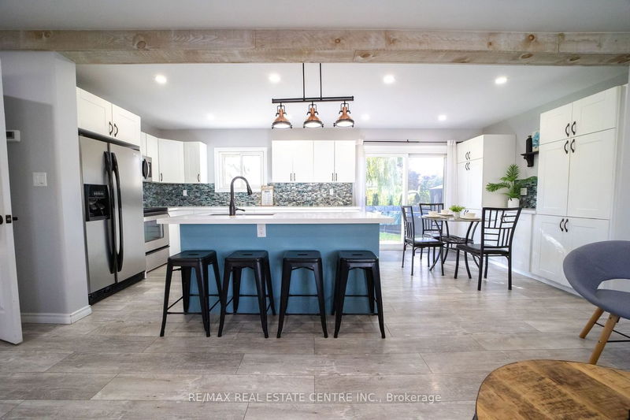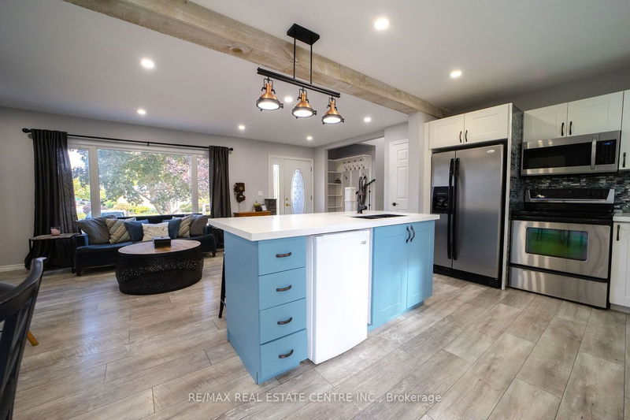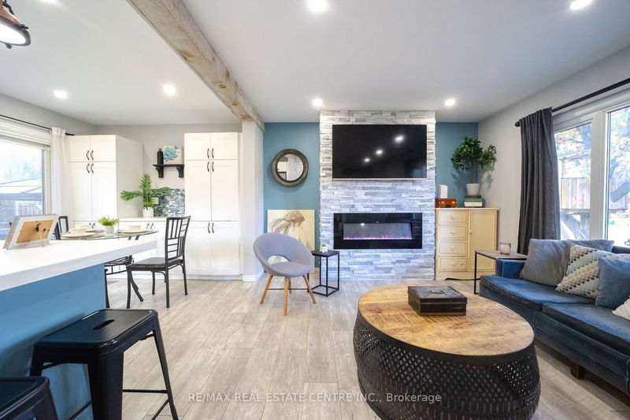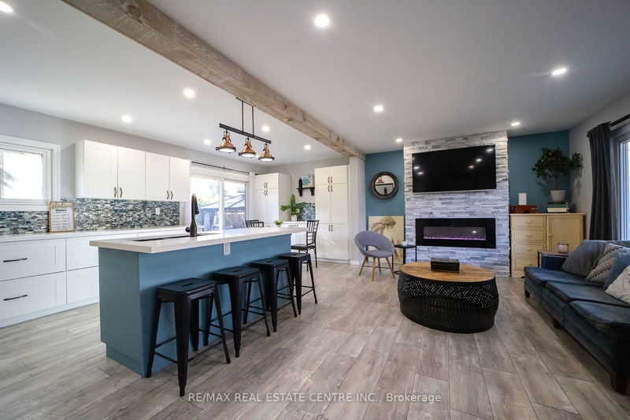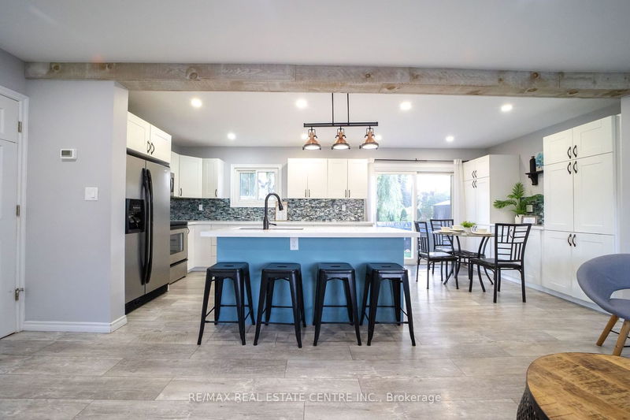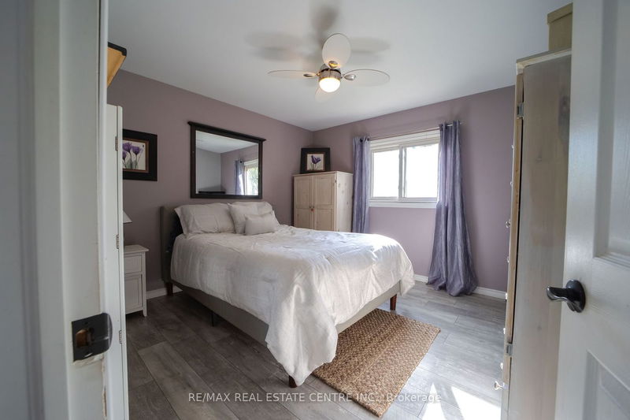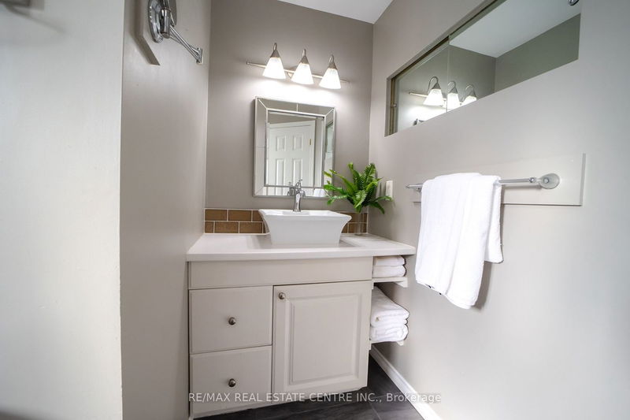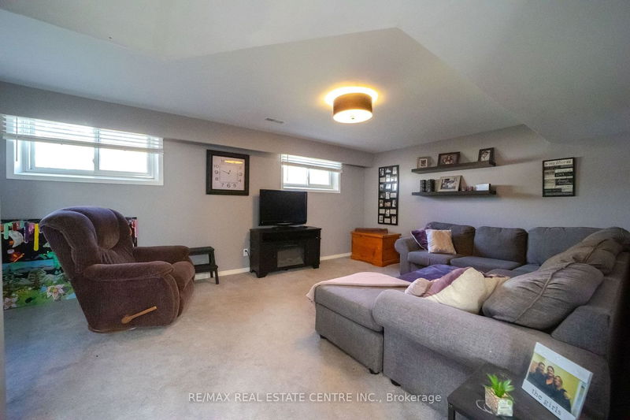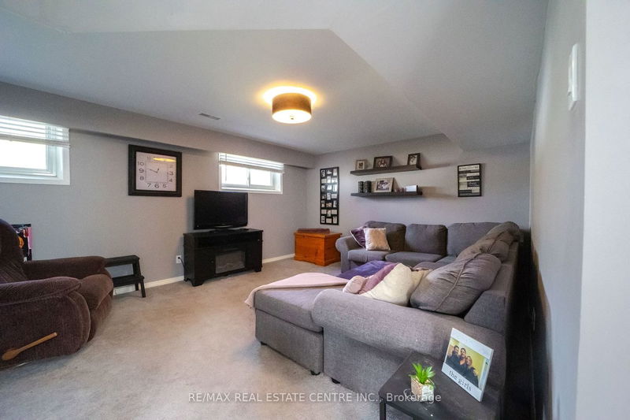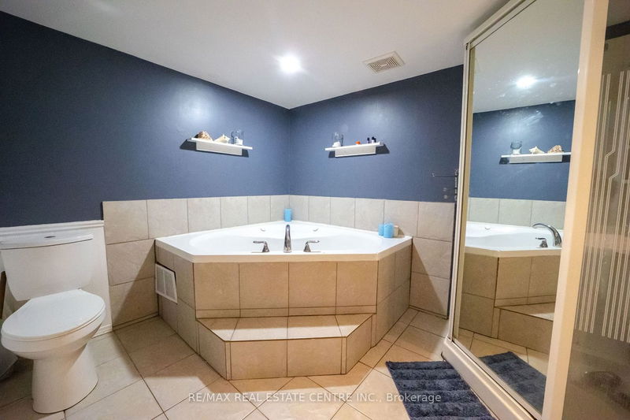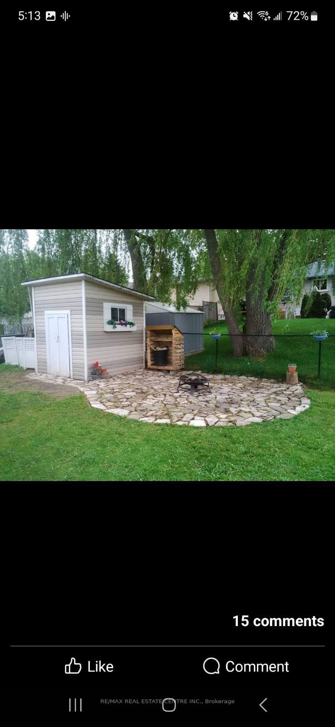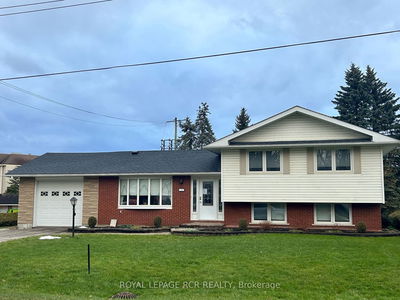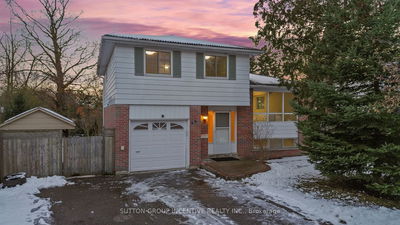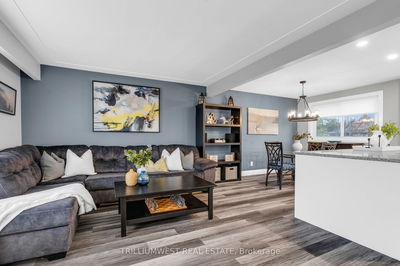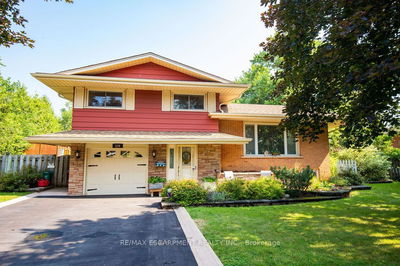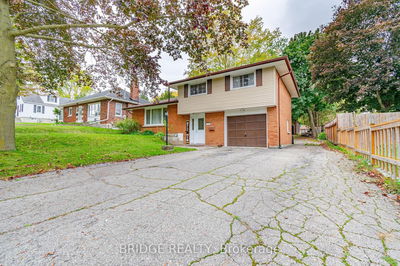Welcome to 143 Jane Street Shelburne. This is a great 3+2 bed, 1 1/2 + 1 bath, 4-level Sidesplit in a mature area of town, complete with Above ground pool & Shady trees. Nice and Bright with 16 pot lights in the New Open concept kitchen (2021) with shaker cabinet doors and Coral blue backsplash. Quartz countertops with Undermount kitchen sink and S/S appliances. Great for entertaining with Kitchen walkout to deck and rear yard. Slate tile entrance and patio door exit, with all new flooring upstairs. 3 upstairs bedrooms including Primary bedroom with 3 piece ensuite. Super convenient 2 in 1 bathroom on upper level. Located just steps away from local schools and parks on a corner lot with potential for severance & infill lot. Separate rear entrance for potential basement apartment. Fully fenced rear yard for pets and children safety. Handy 1 car garage and Paved driveway for 4 cars. New roof (2021)
详情
- 上市时间: Sunday, October 15, 2023
- 3D看房: View Virtual Tour for 143 Jane Street
- 城市: Shelburne
- 社区: Shelburne
- 详细地址: 143 Jane Street, Shelburne, L9V 2W6, Ontario, Canada
- 厨房: W/O To Patio, W/O To Deck
- 客厅: Combined W/Dining, Combined W/厨房, Open Concept
- 挂盘公司: Re/Max Real Estate Centre Inc. - Disclaimer: The information contained in this listing has not been verified by Re/Max Real Estate Centre Inc. and should be verified by the buyer.



