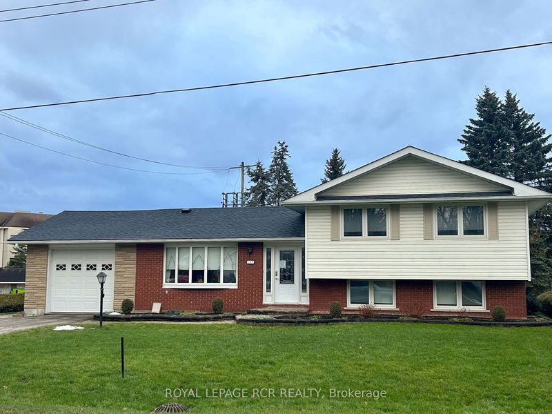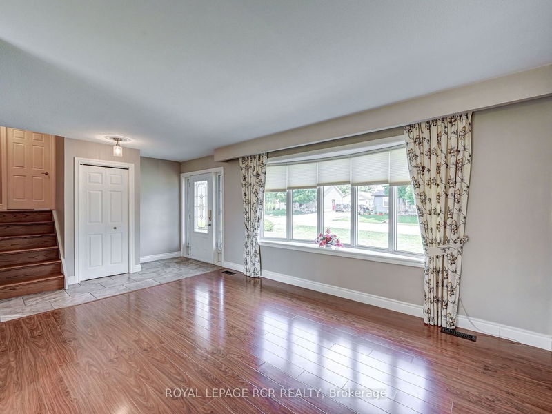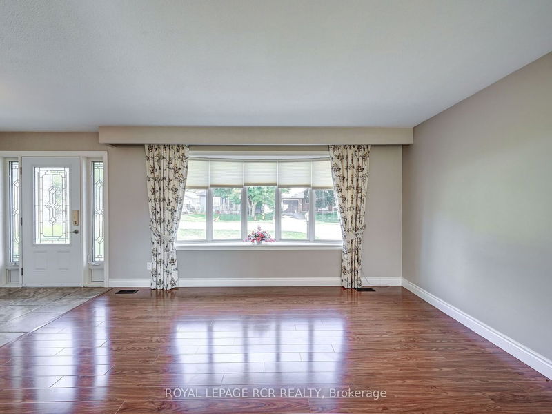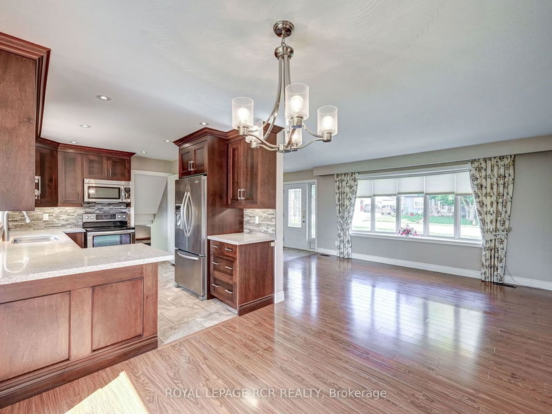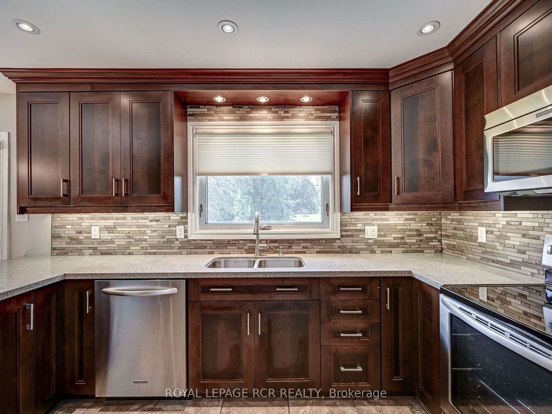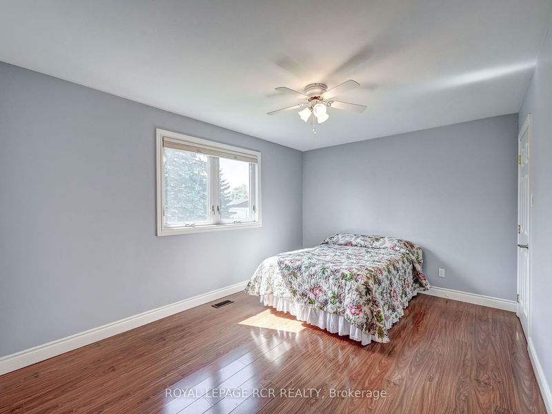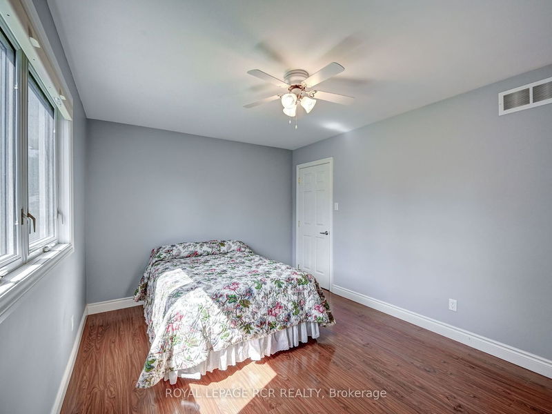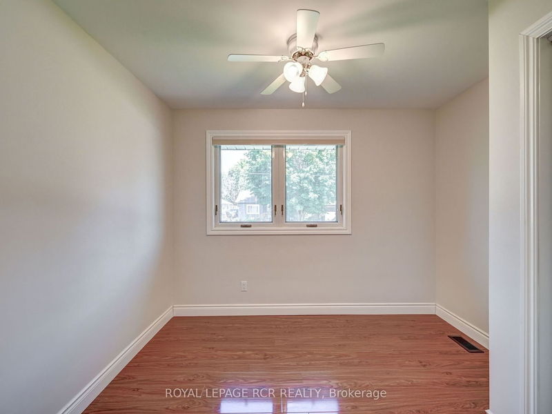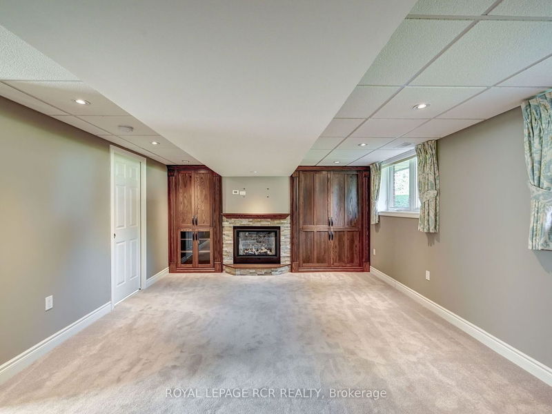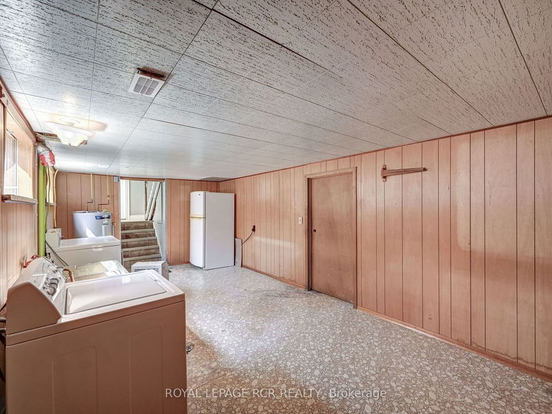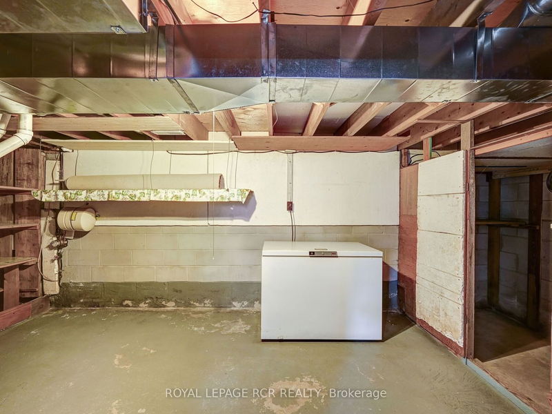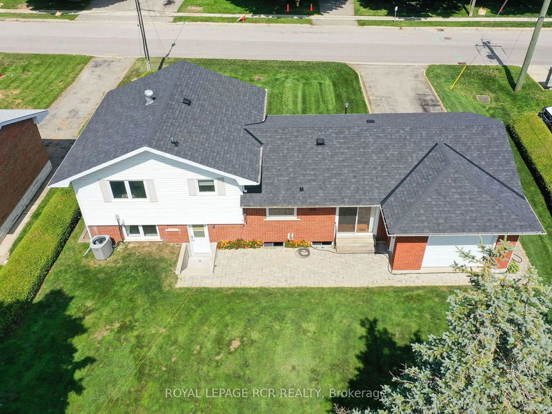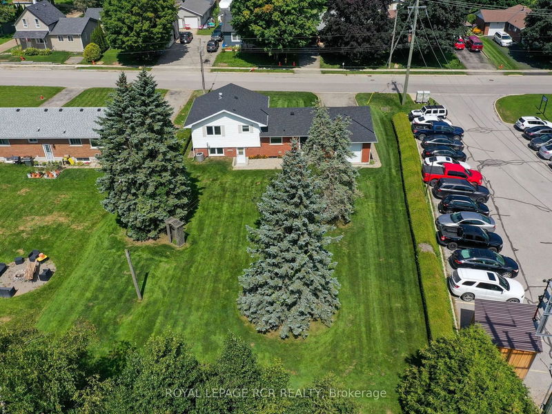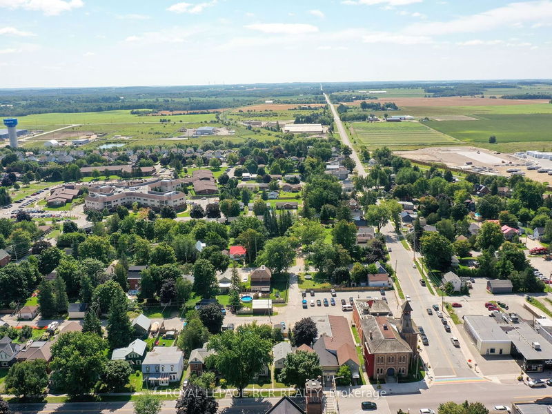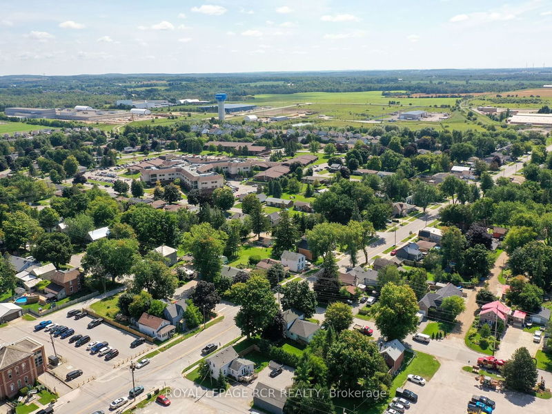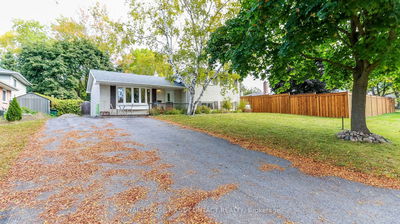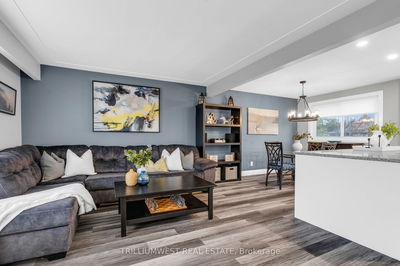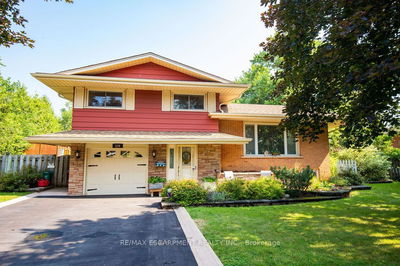All dressed up and ready for immediate occupancy to this beautiful 4-level sidesplit home situated on huge 75'x150' lot in central Shelburne. Stone walkway & beautiful gardens welcome you to this immaculate home with neutral decor throughout. Enjoy heated tile floors in foyer, kitchen, bathrooms & rear entrance. Bright & spacious living room connects with dining area and walkout to rear yard. Create meals & memories in the updated kitchen with quality cabinetry, Quartz countertops, appliances included. Upper level hosts 3 bedrooms, updated main bathroom. Lower level features large family room with gas fireplace, built-in cabinetry, 3 piece bathroom, rear walkup to yard. Basement offers spacious laundry room and loads of storage space for off season items. Shingles updated in 2021. Single car garage offers front & rear roll up doors for easy access to back yard.
详情
- 上市时间: Thursday, August 24, 2023
- 3D看房: View Virtual Tour for 127 Centre Street
- 城市: Shelburne
- 社区: Shelburne
- 交叉路口: Victoria Street - Centre St.
- 详细地址: 127 Centre Street, Shelburne, L9V 2Y4, Ontario, Canada
- 厨房: Heated Floor, Tile Floor, Quartz Counter
- 客厅: Bow Window, Laminate
- 家庭房: Gas Fireplace, 3 Pc Bath, Walk-Up
- 挂盘公司: Royal Lepage Rcr Realty - Disclaimer: The information contained in this listing has not been verified by Royal Lepage Rcr Realty and should be verified by the buyer.

