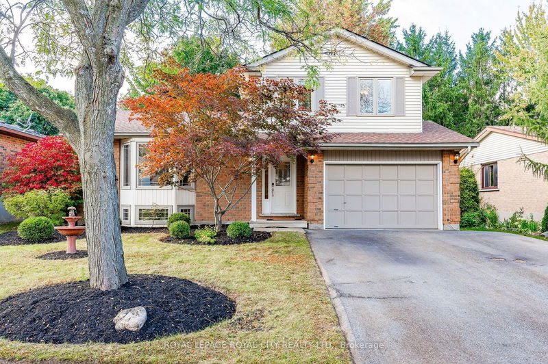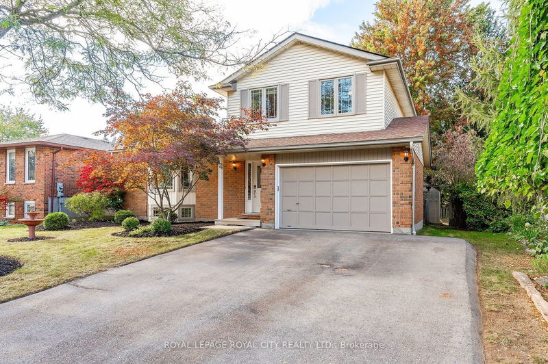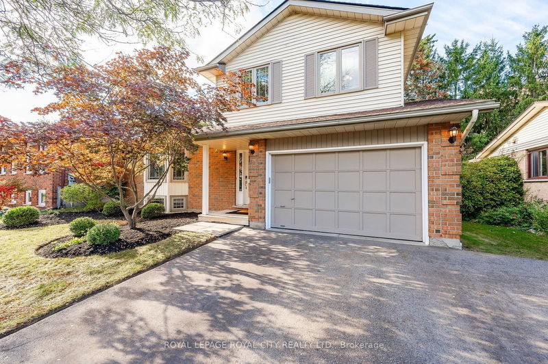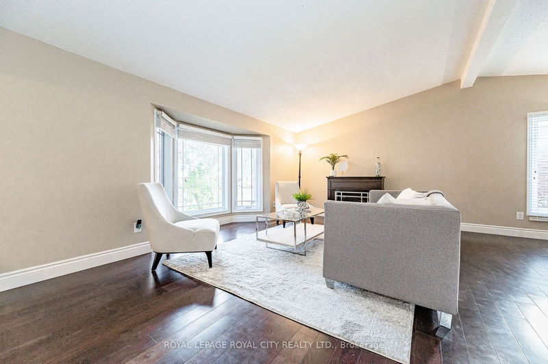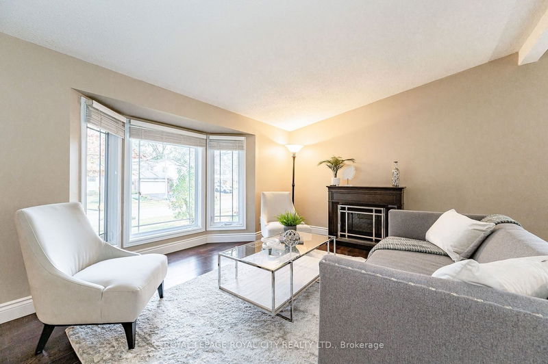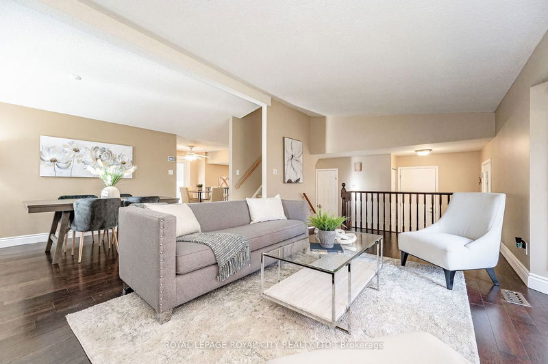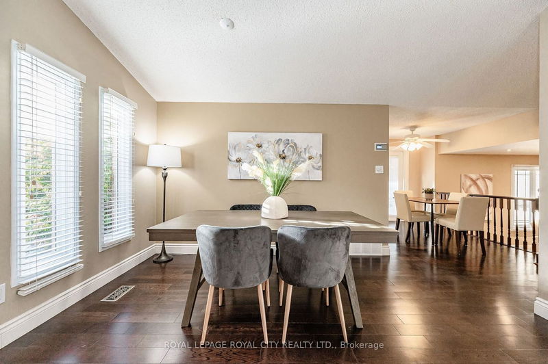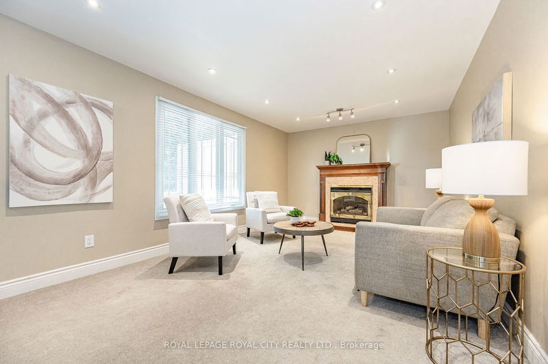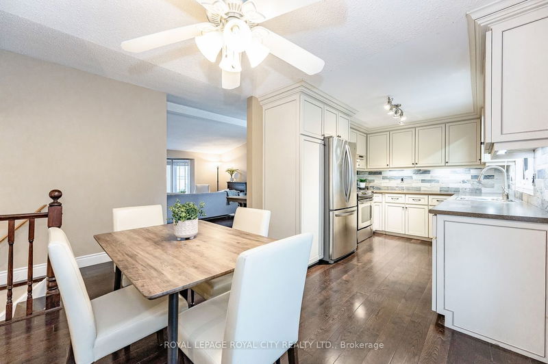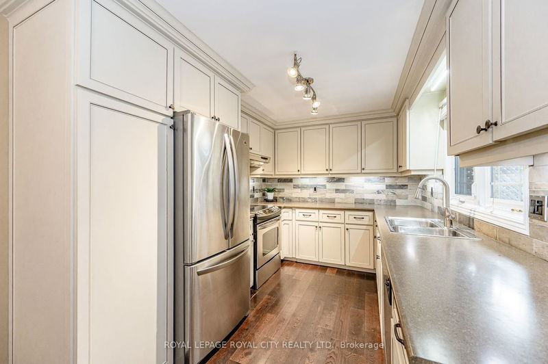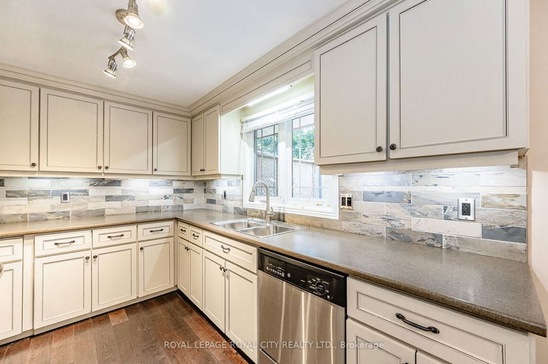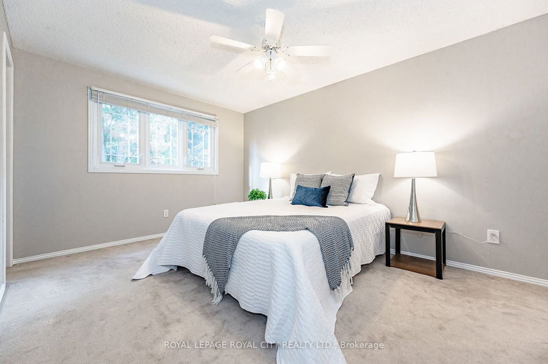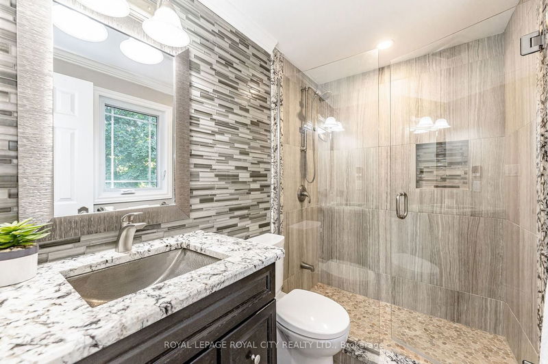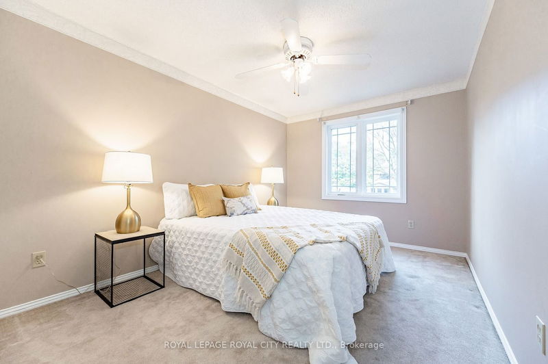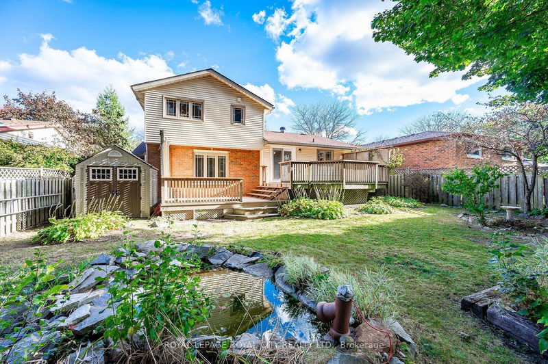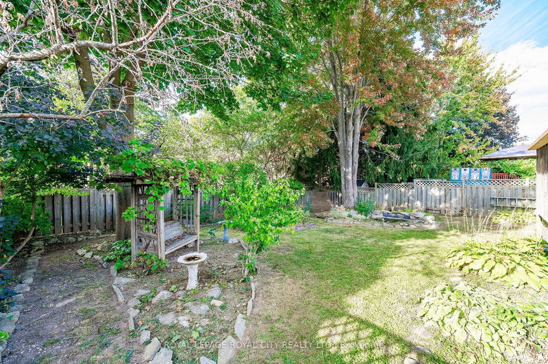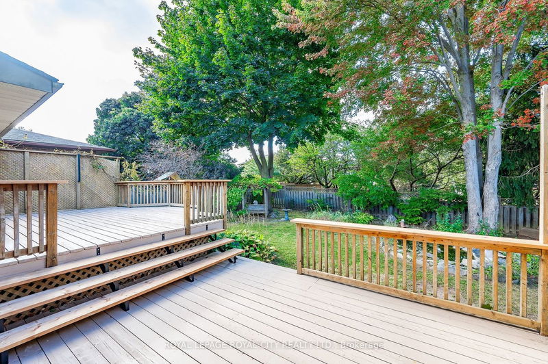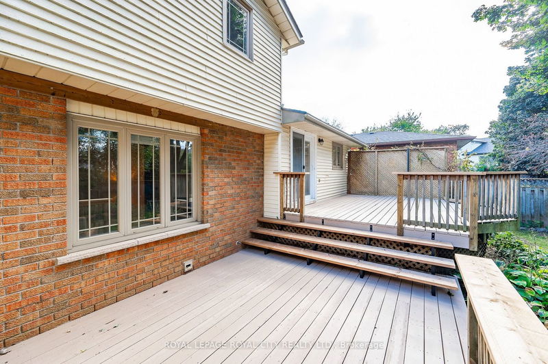Suzanna Drive exudes an irreplicable charm with its tree-lined avenue and spacious, distinct homes. This meticulously updated side-split home features renovated bathrooms, an updated kitchen, in-floor heating, and more. The large living/dining room is ideal for gatherings, while the updated kitchen seamlessly connects to the family room with scenic backyard views. The second floor offers three spacious bedrooms, including a private en-suite in the primary suite. The finished basement provides a rec room and den, with ample storage in the lowest level. This versatile home is move-in ready for you to enjoy.
详情
- 上市时间: Friday, October 13, 2023
- 3D看房: View Virtual Tour for 23 Suzanna Drive
- 城市: Guelph
- 社区: Parkwood Gardens
- 交叉路口: Imperial Rd S
- 详细地址: 23 Suzanna Drive, Guelph, N1K 1K7, Ontario, Canada
- 家庭房: Main
- 厨房: Main
- 客厅: Main
- 挂盘公司: Royal Lepage Royal City Realty Ltd. - Disclaimer: The information contained in this listing has not been verified by Royal Lepage Royal City Realty Ltd. and should be verified by the buyer.

