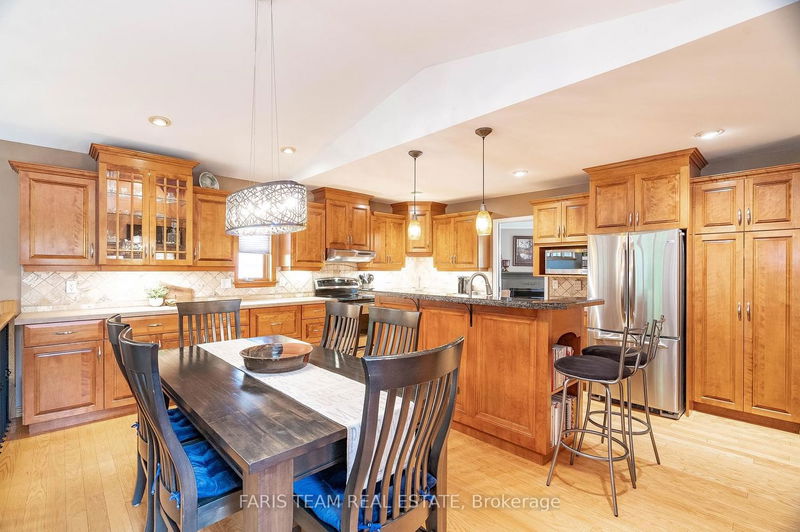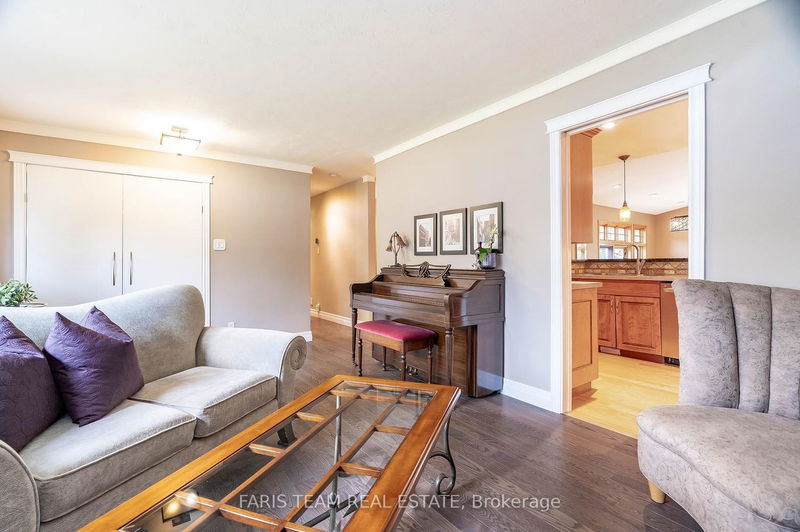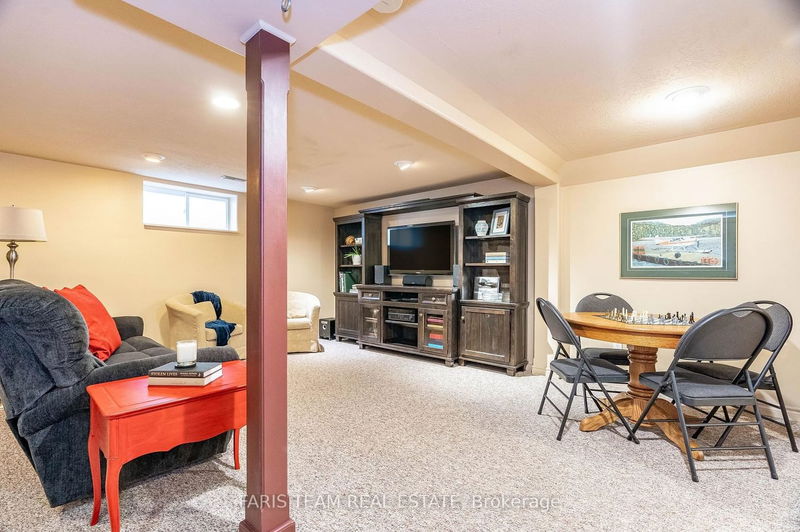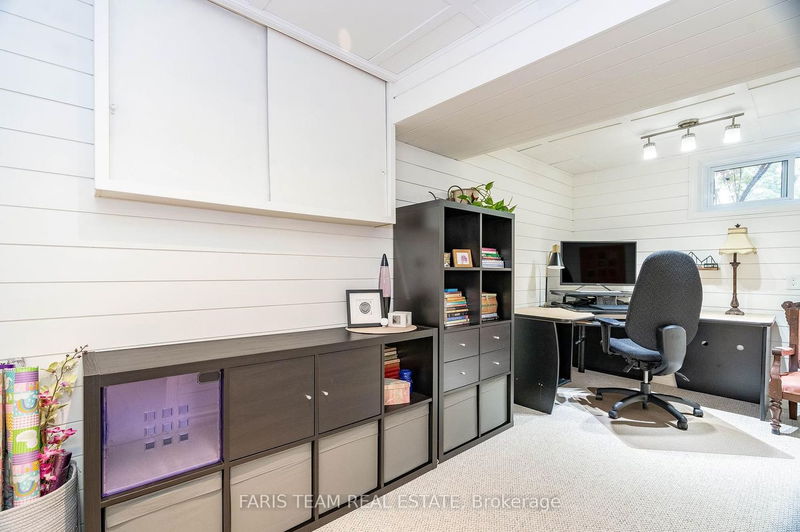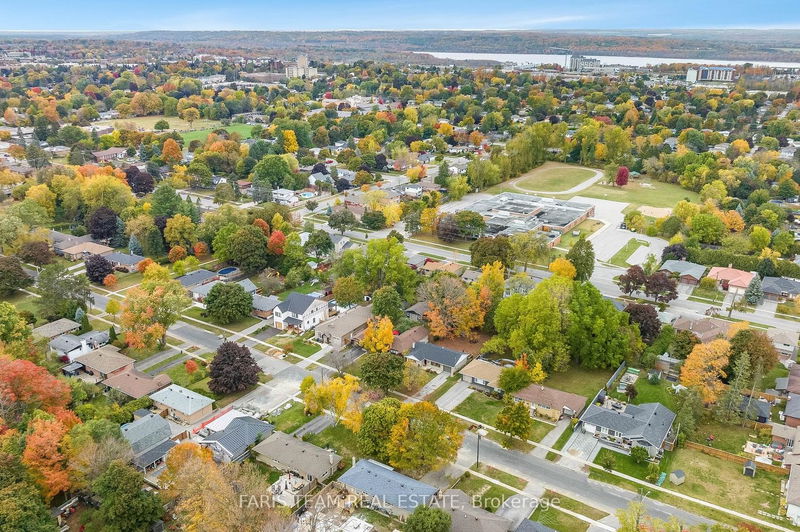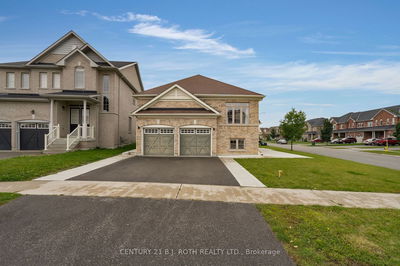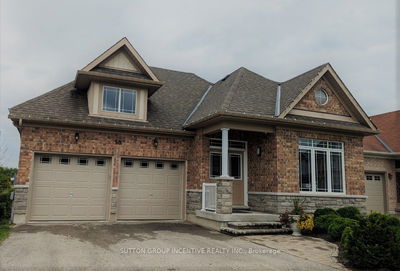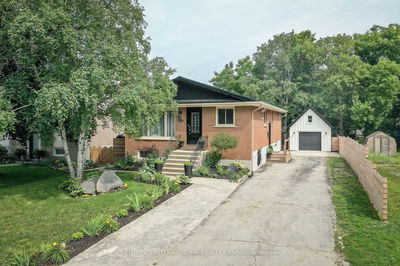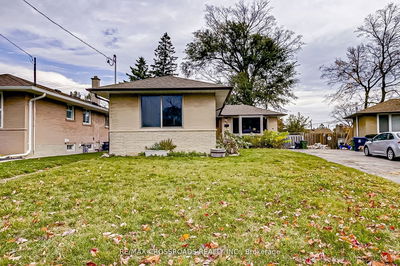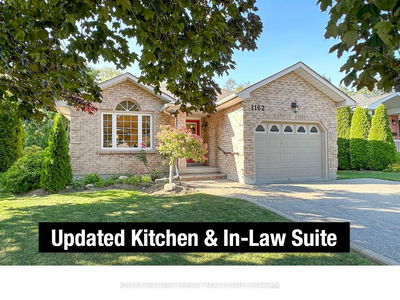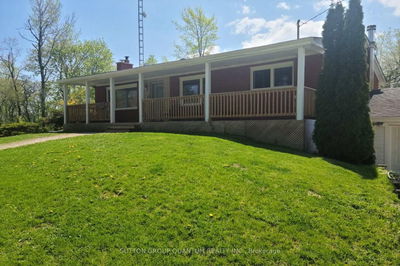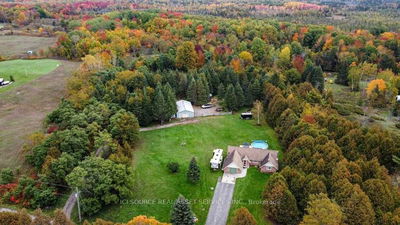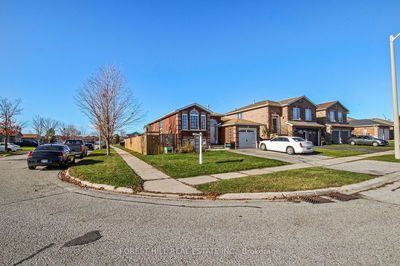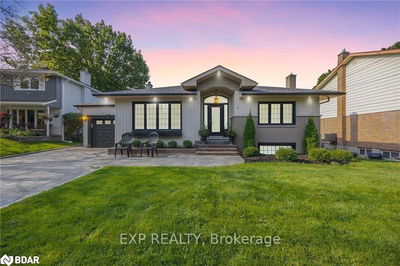Top 5 Reasons You Will Love This Home: 1) Sought-after home on a low-traffic street close to schools, parks, and a short walk to waterfront walking and biking trails 2) Extensively renovated to offer an additional 400+ square footage on the main level with hardwood flooring and a solid birch kitchen island overlooking the family room which is complete with a vaulted ceiling, a fireplace, and plenty windows 3) Spacious and bright primary bedroom complete with built-in wardrobes, in addition to a guest bedroom and full bathroom 4) Fully finished lower level offering a recreation room, a bedroom, a office with shiplap walls and ceiling, a 3-piece bathroom, and a laundry room 5) Tranquil backyard where you can soak in the hot tub while overlooking the manicured garden complete with an interlocked patio, and an oversized insulated detached garage for those car and toy enthusiasts, complete with hydro, built-in work benches, and storage shelving.
详情
- 上市时间: Saturday, October 21, 2023
- 3D看房: View Virtual Tour for 84 Melrose Avenue
- 城市: Barrie
- 社区: Codrington
- 交叉路口: Nelson St/Melrose Ave
- 详细地址: 84 Melrose Avenue, Barrie, L4M 2A9, Ontario, Canada
- 厨房: Hardwood Floor, Recessed Lights, Stainless Steel Appl
- 客厅: Hardwood Floor, Pocket Doors, Fireplace
- 家庭房: Hardwood Floor, Vaulted Ceiling, Fireplace
- 挂盘公司: Faris Team Real Estate - Disclaimer: The information contained in this listing has not been verified by Faris Team Real Estate and should be verified by the buyer.









