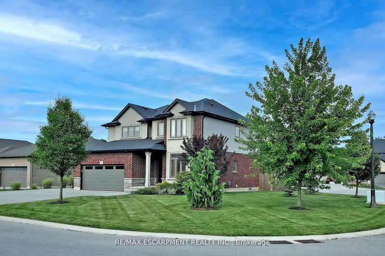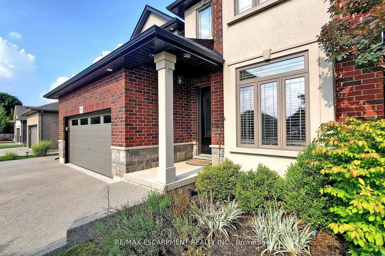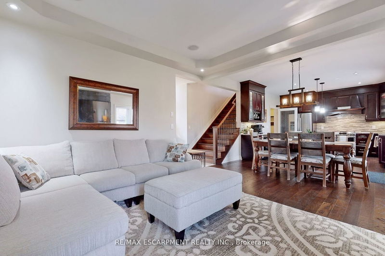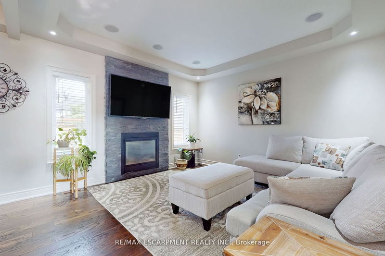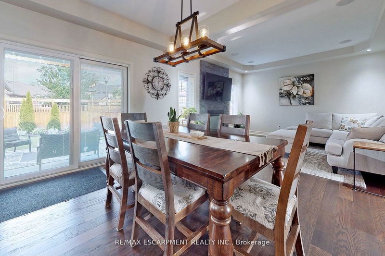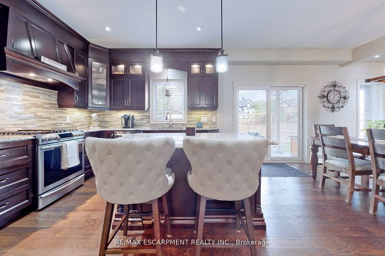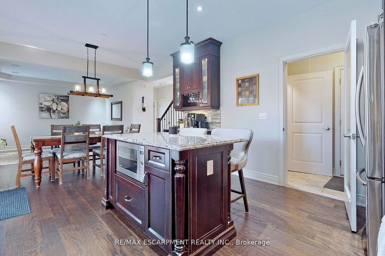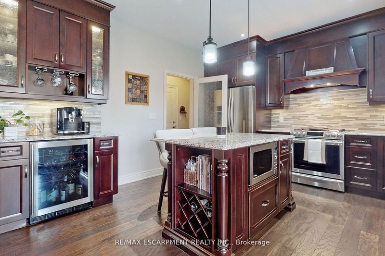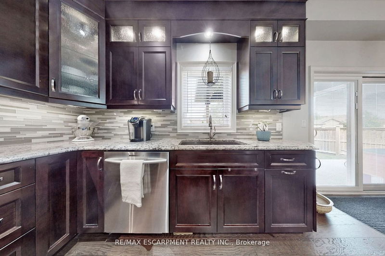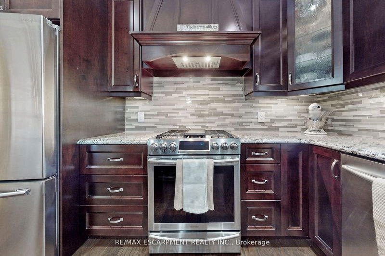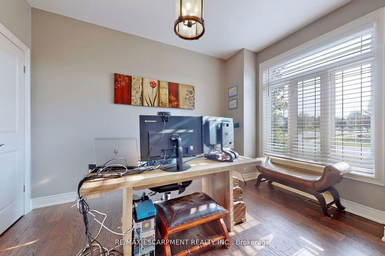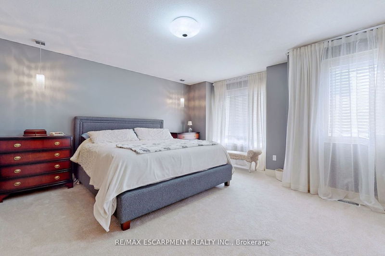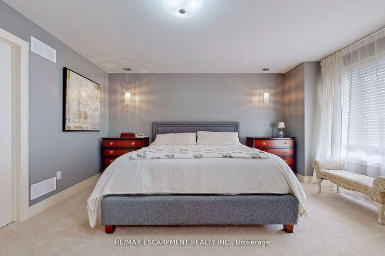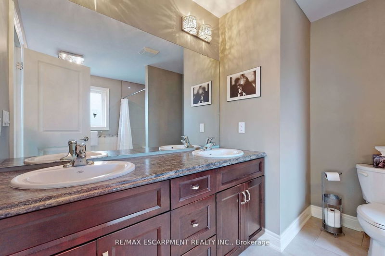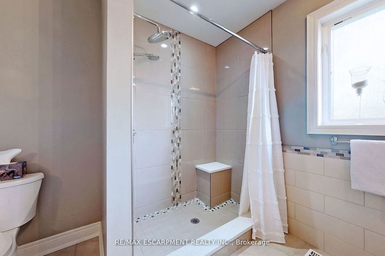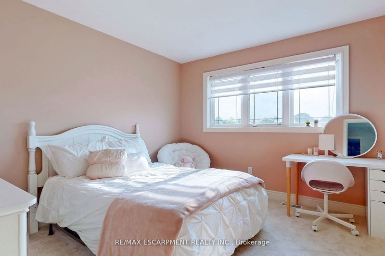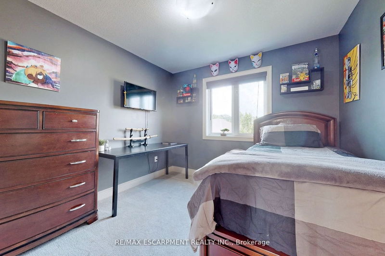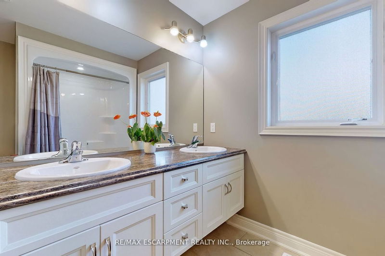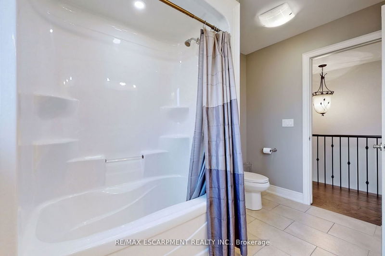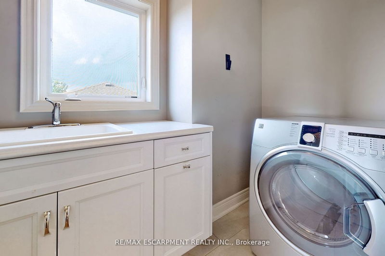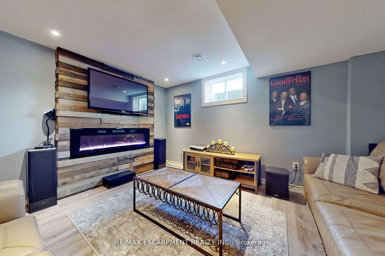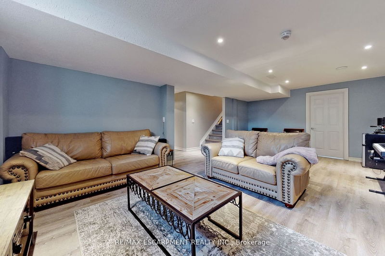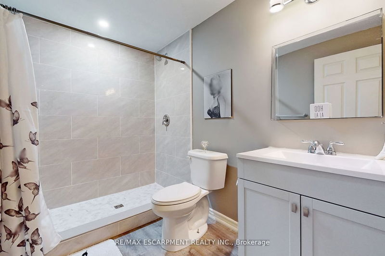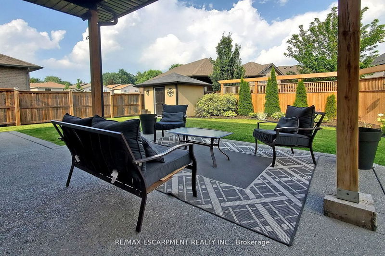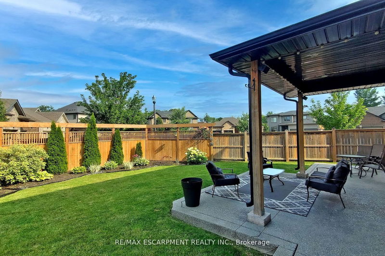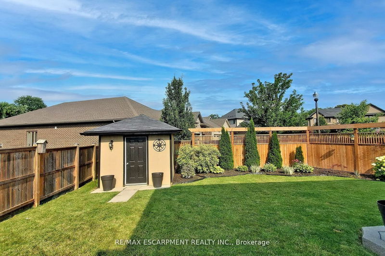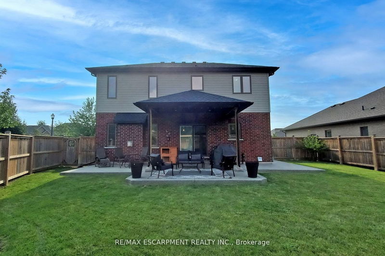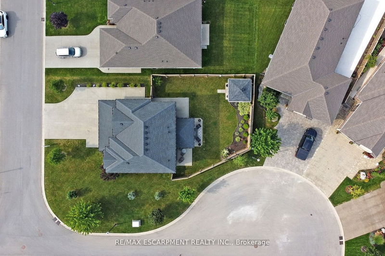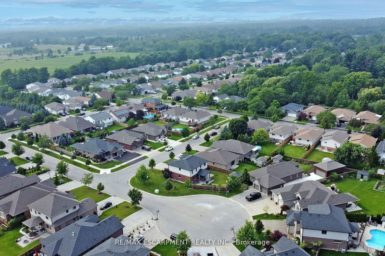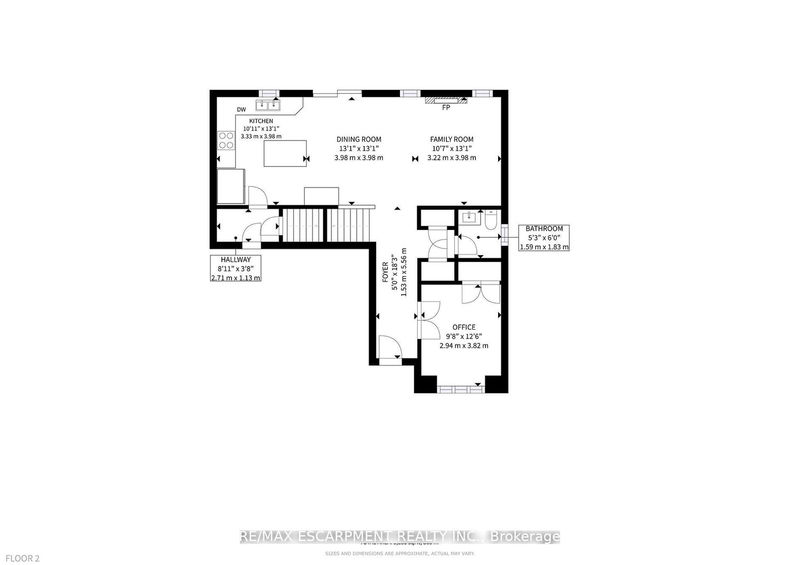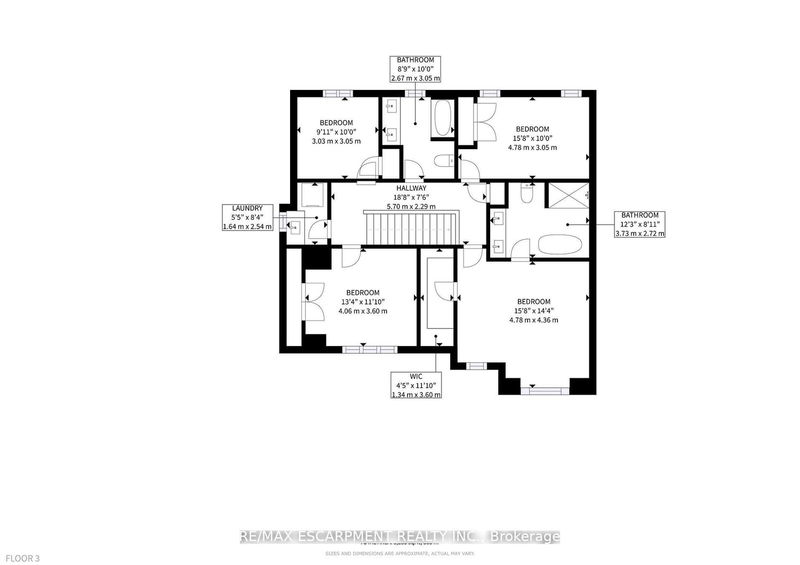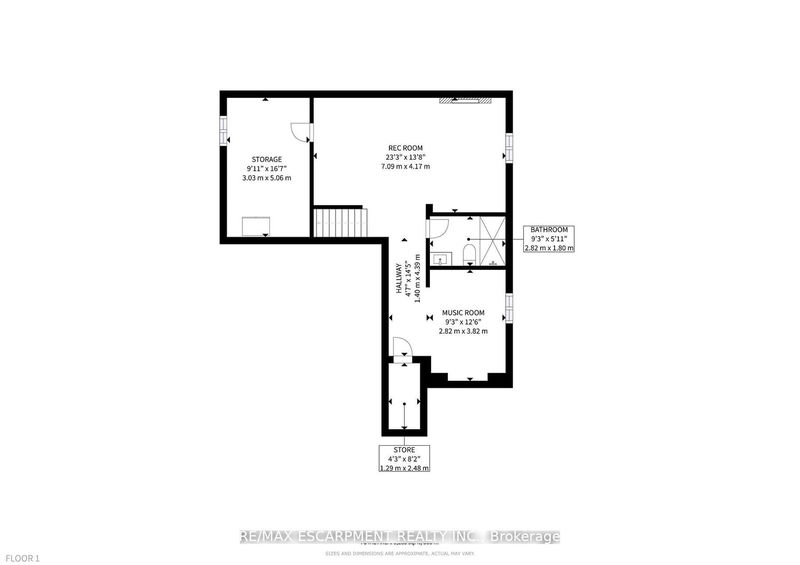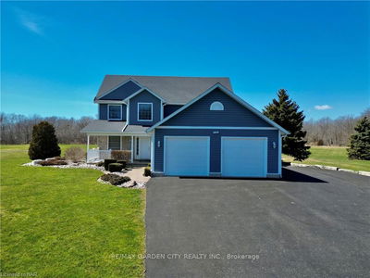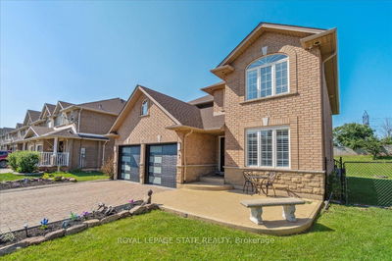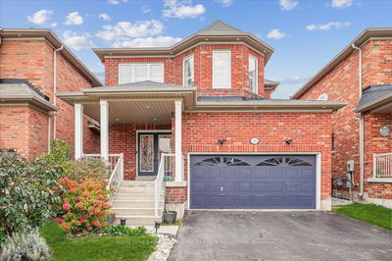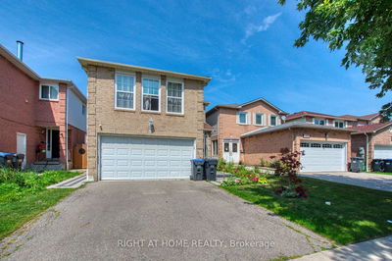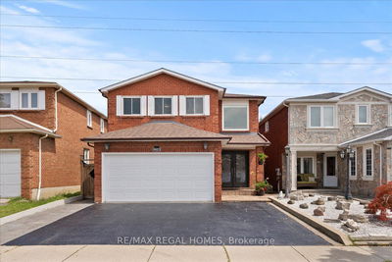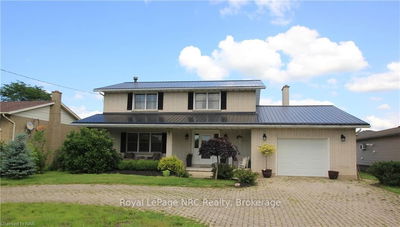Step into modern luxury with this captivating 4 bedroom, 4 bathroom home built in 2015. Nestled in a sought-after location known for its proximity to schools and parks, this residence offers the perfect blend of comfort and convenience. The open-concept main floor boasts a seamless flow between the living room, dining area, and kitchen, creating an inviting space for both relaxation and entertainment. With a fully finished basement, you have extra room to customize for your needs - be it a home theater, gym, or play area. The master suite exudes elegance with its ensuite bathroom featuring a soaking tub and shower. Outside, an impeccably landscaped backyard provides a serene escape, while the concrete driveway ensures ample parking. Don't miss your chance to own this exceptional home in a prime location, where lifestyle and convenience harmonize seamlessly.
详情
- 上市时间: Monday, October 02, 2023
- 3D看房: View Virtual Tour for 56 Calista Drive
- 城市: Welland
- 交叉路口: South Pelham And Balsam
- 详细地址: 56 Calista Drive, Welland, L3C 7G8, Ontario, Canada
- 厨房: Stainless Steel Appl, Open Concept, Hardwood Floor
- 客厅: Gas Fireplace, Built-In Speakers, Hardwood Floor
- 挂盘公司: Re/Max Escarpment Realty Inc. - Disclaimer: The information contained in this listing has not been verified by Re/Max Escarpment Realty Inc. and should be verified by the buyer.


