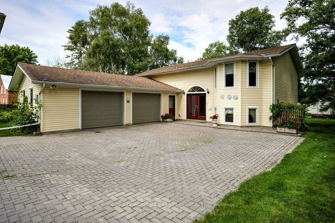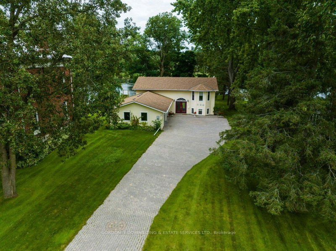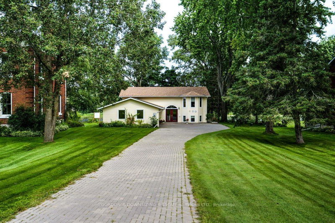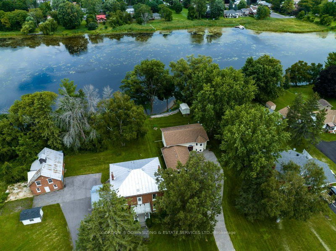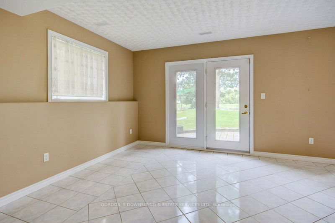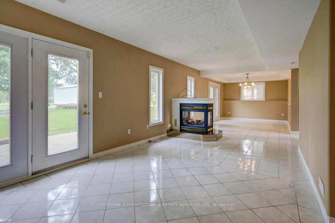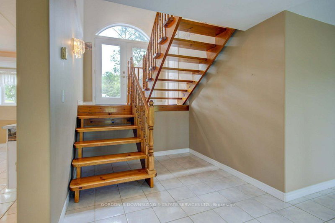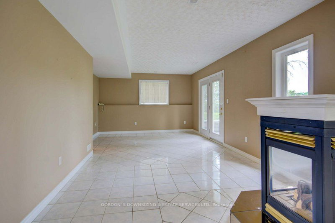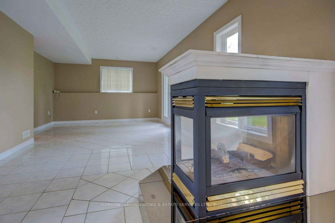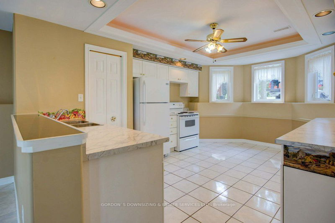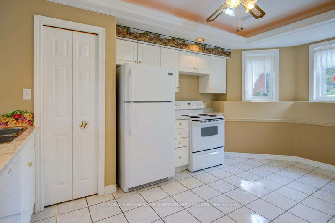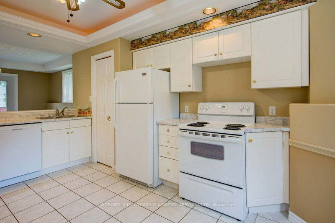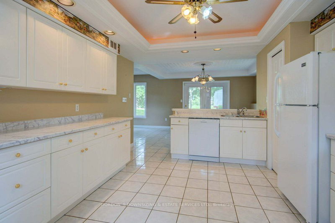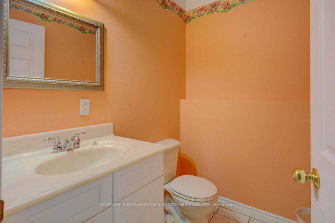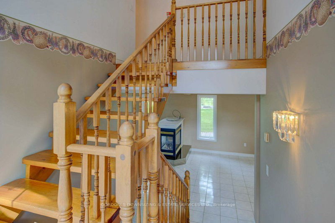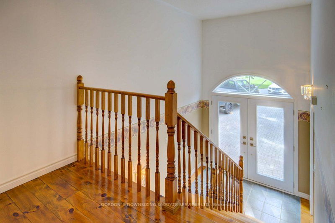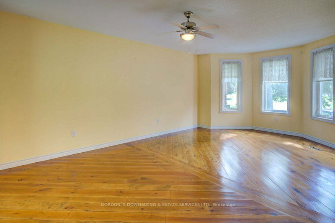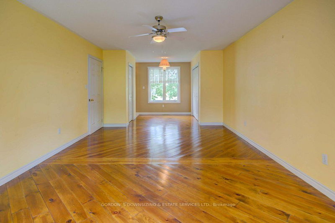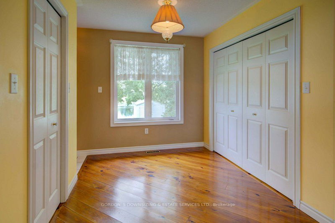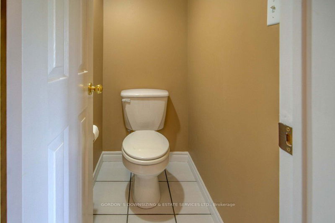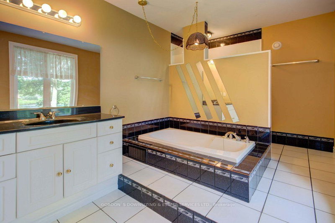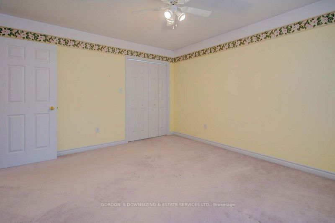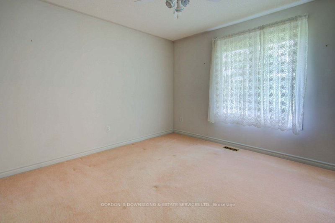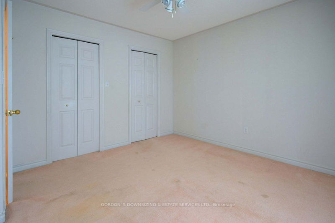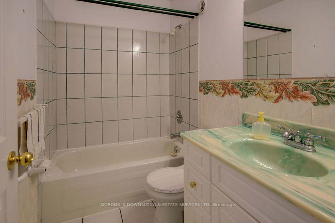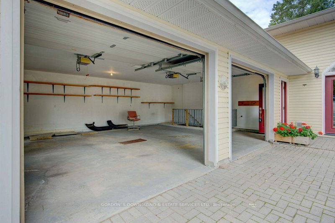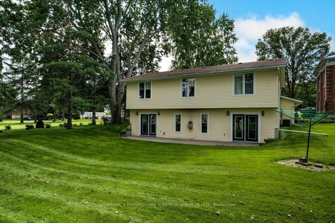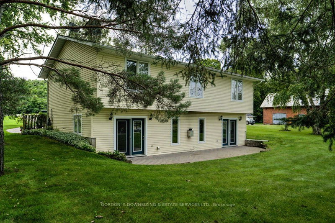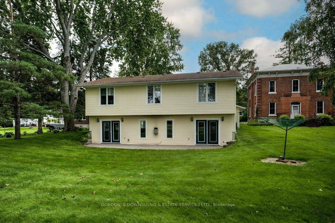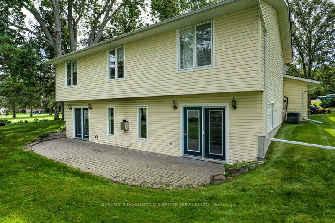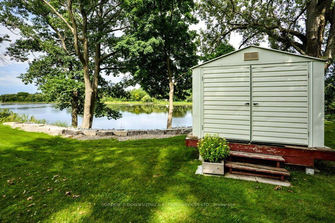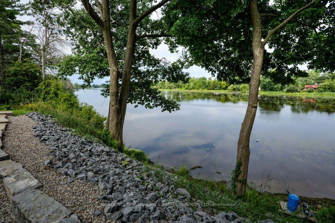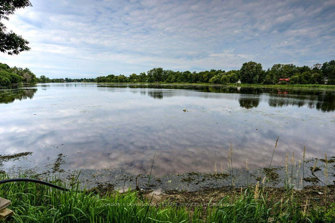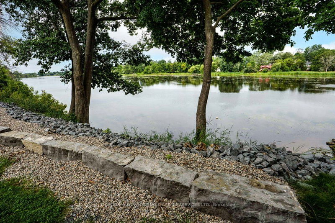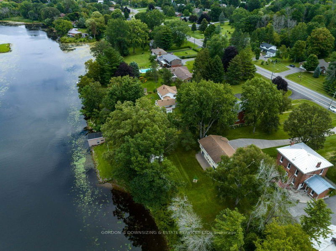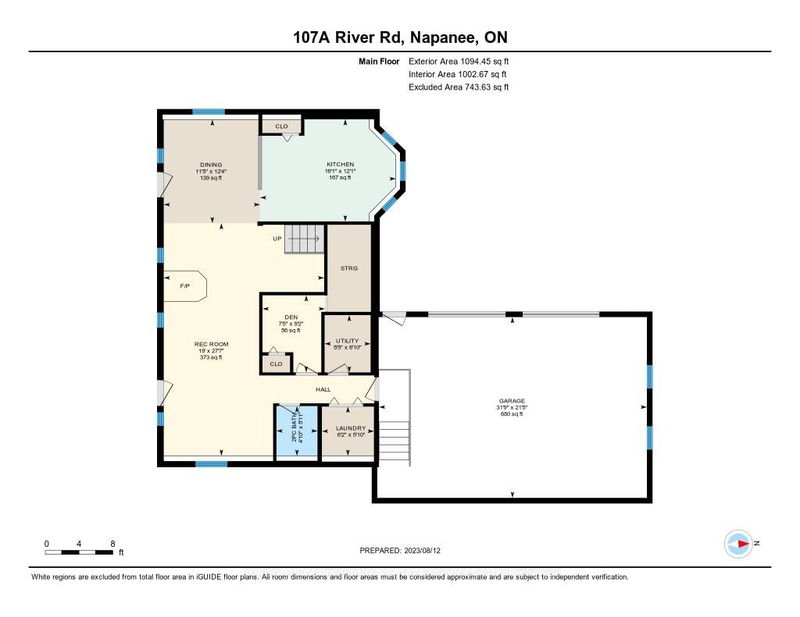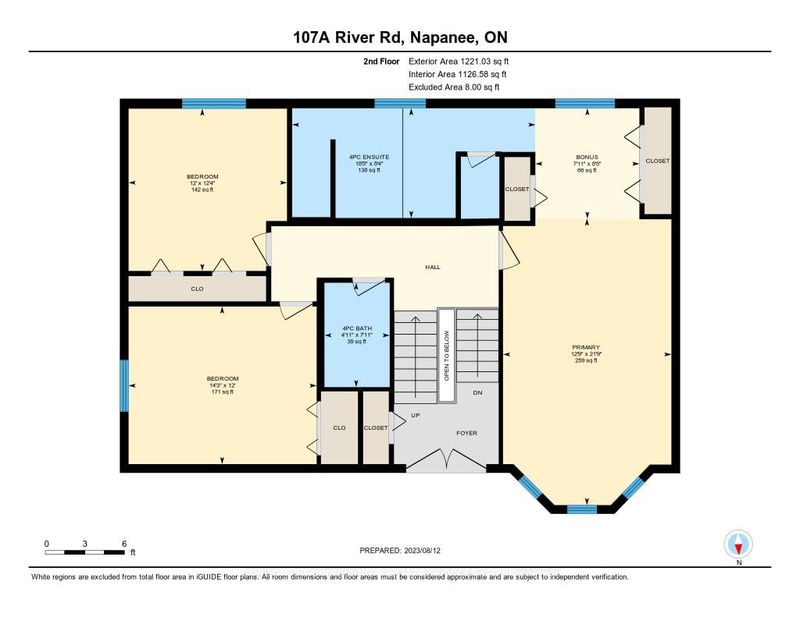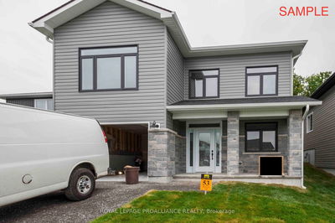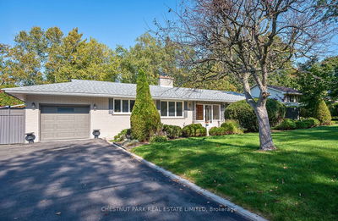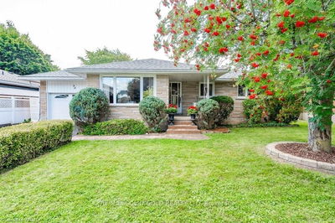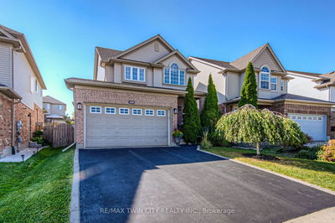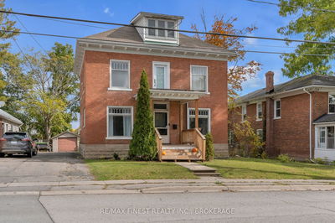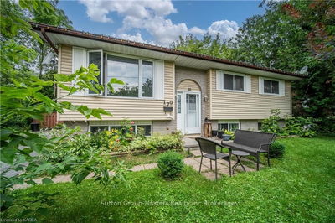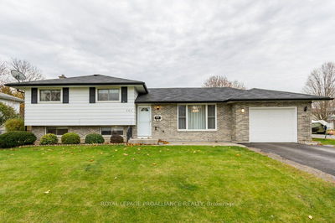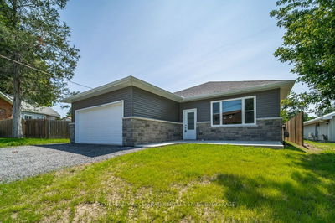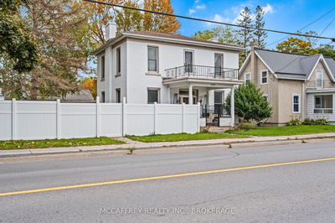With approximately 61' of natural shoreline on the Napanee River, this property was carefully designed to make the most of the lovely river views and maximize space! 3-bed 2.5 bath elevated bungalow 1,120 sq ft and has a unique layout with the main living areas on the lower level and the bedrooms above. The kitchen offers a breakfast nook and overlooks the dining area that walks out to the patio and has a view of the river. The double-sided fireplace will keep you toasty in the winter and provides a nice separation between the living and dining room. The upper level offers a large primary bedroom with ensuite bathroom and 2 additional well-proportioned bedrooms that share the main 4pc bathroom. Municipal services along with natural gas heating give you the best of both worlds and the cleverly designed irrigation systems pumps water from the river to keep your lawns and gardens green and lush all summer long.
详情
- 上市时间: Tuesday, September 26, 2023
- 3D看房: View Virtual Tour for 107A River Road
- 城市: Greater Napanee
- 交叉路口: Plalace Road
- 详细地址: 107A River Road, Greater Napanee, K7R 3H3, Ontario, Canada
- 厨房: Lower
- 客厅: 2 Way Fireplace
- 挂盘公司: Gordon`S Downsizing & Estate Services Ltd. - Disclaimer: The information contained in this listing has not been verified by Gordon`S Downsizing & Estate Services Ltd. and should be verified by the buyer.

