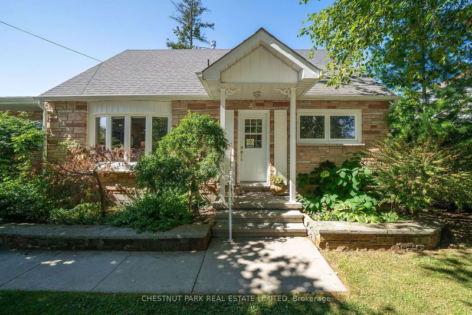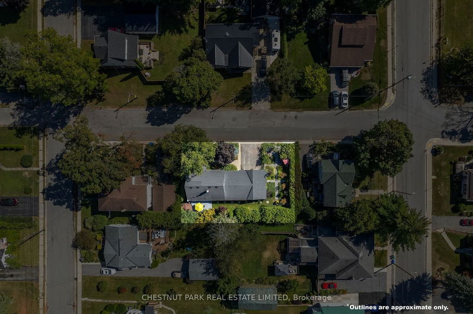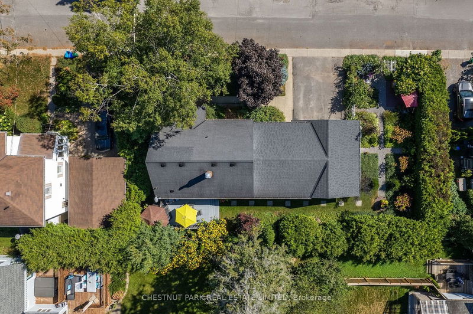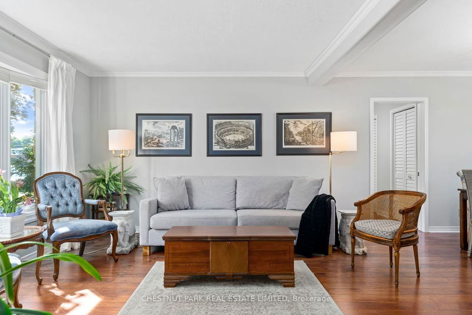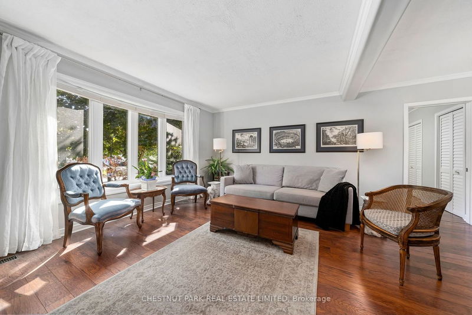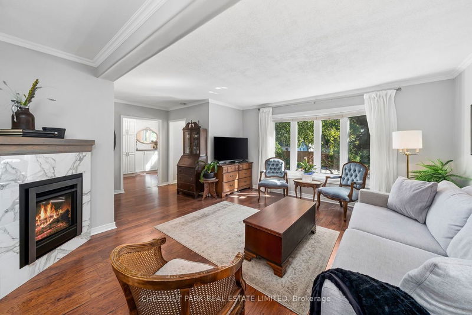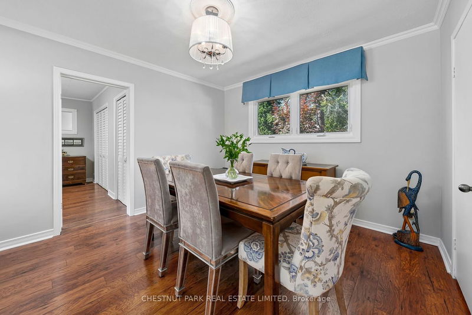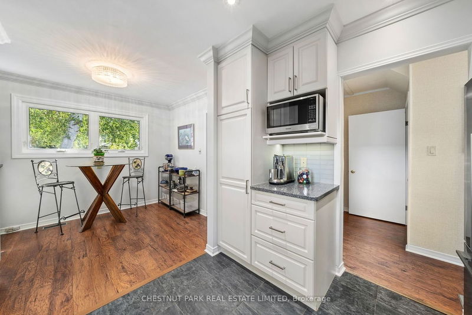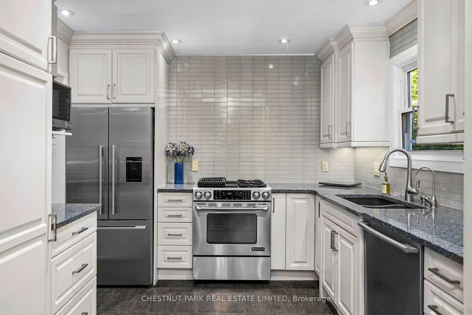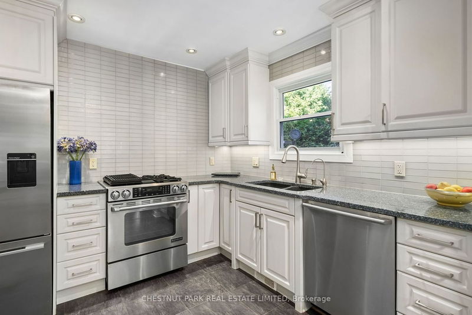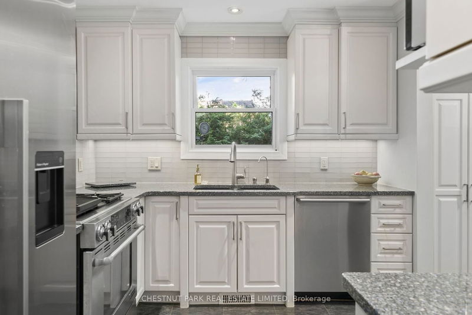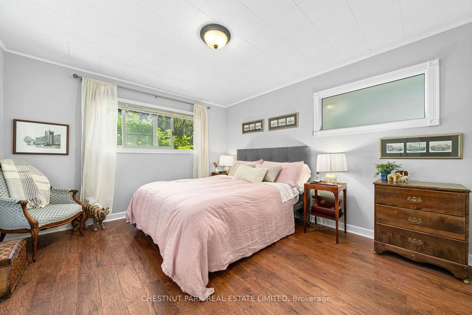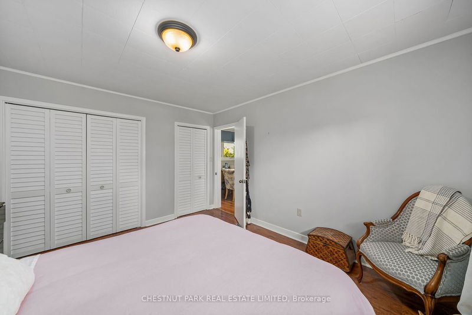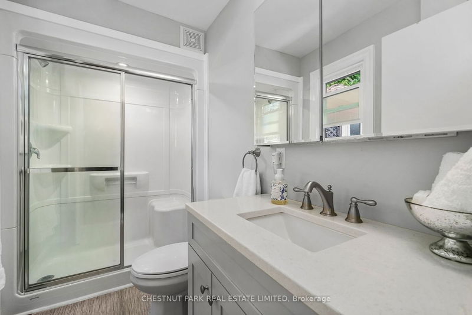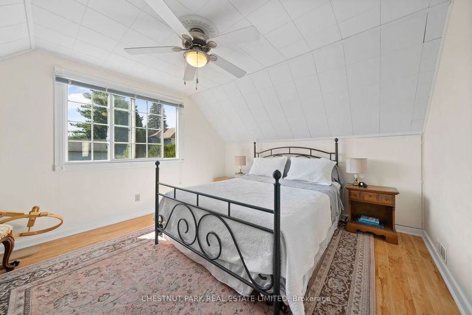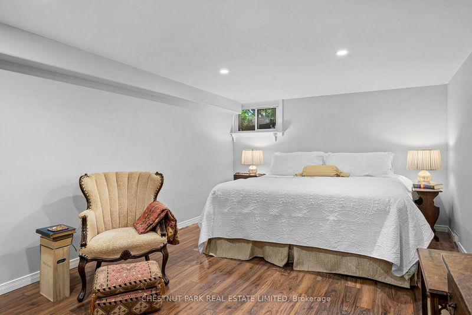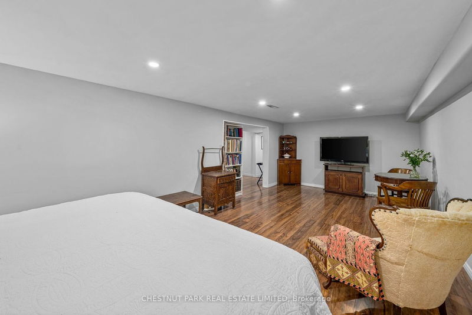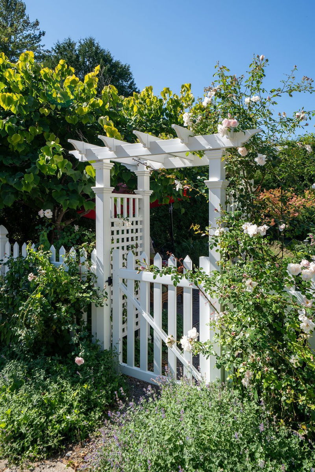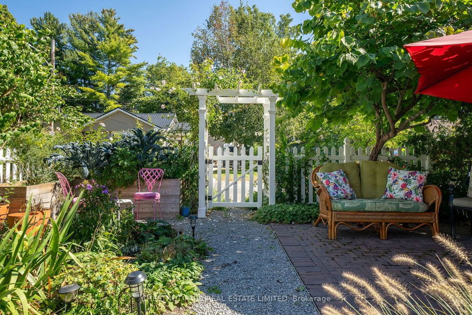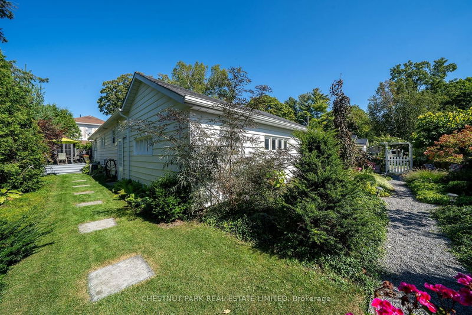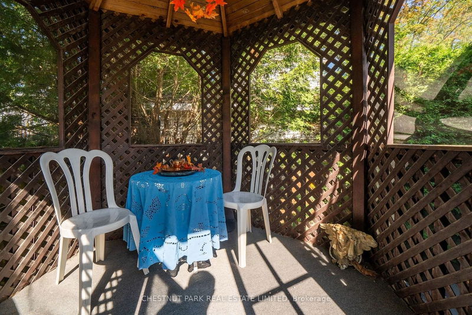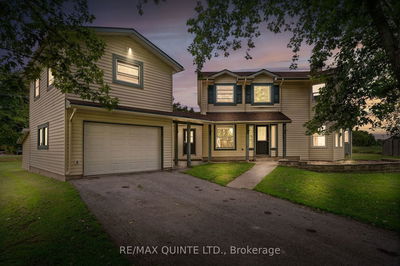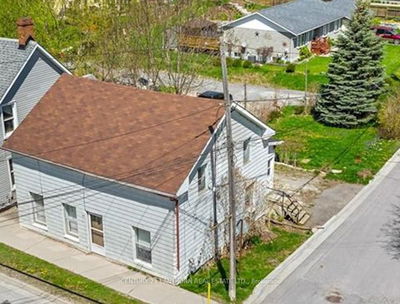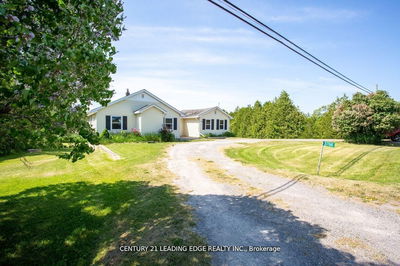Brimming with character this beautiful home is nestled amongst lush green space and vibrant gardens. The entire offering provides an exceptional lifestyle in the heart of Picton. Entertaining is a dream in the spacious living-dining room with gas-burning fireplace, while ample placement of windows throughout the abode, and a french door to the rear deck make the most of indoor-outdoor living. A gourmet eat-in kitchen features elegant finishes including custom white cabinets, stainless steel appliances, complemented by subway tile backsplash and blue hue notes in the countertop. The main level also takes in a primary bedroom, and a full bath. Two further bedrooms with bathroom welcome you to the second level, with ample room to play in the finished basement. The attached double car garage via breezeway features high ceiling and sequestered storage for bikes. This inviting home is situated on a wide lot, only steps to some of the best amenities. Incredible opportunity, inside and out.
详情
- 上市时间: Friday, September 22, 2023
- 城市: Prince Edward County
- 社区: Picton
- 交叉路口: Elm St Btwn Centre And Paul St
- 详细地址: 4 Elm Street, Prince Edward County, K0K 2T0, Ontario, Canada
- 厨房: Main
- 客厅: Fireplace
- 挂盘公司: Chestnut Park Real Estate Limited - Disclaimer: The information contained in this listing has not been verified by Chestnut Park Real Estate Limited and should be verified by the buyer.

