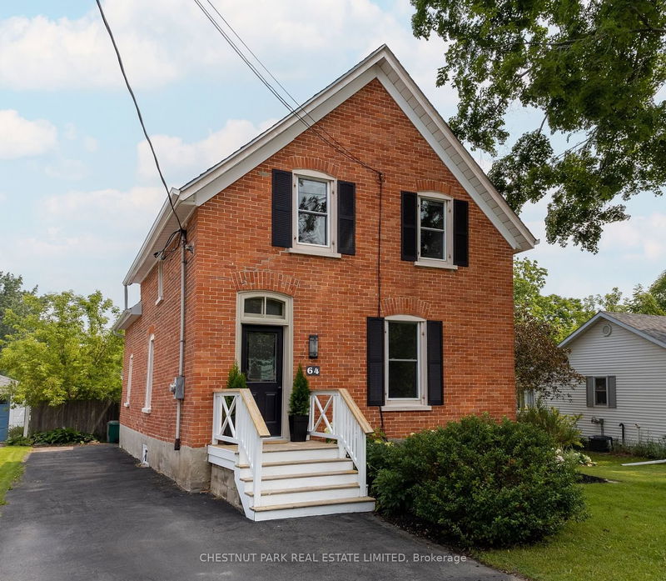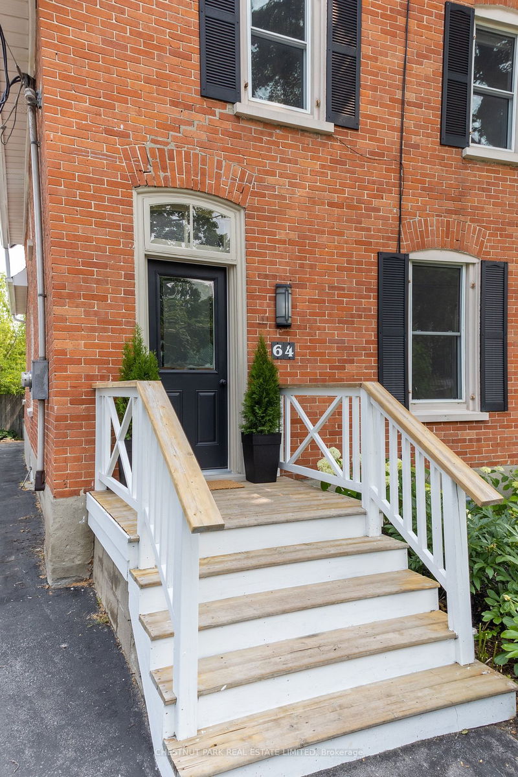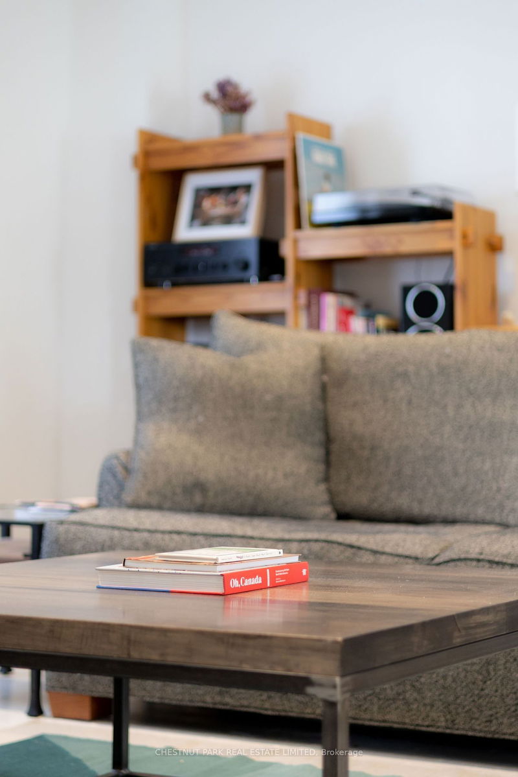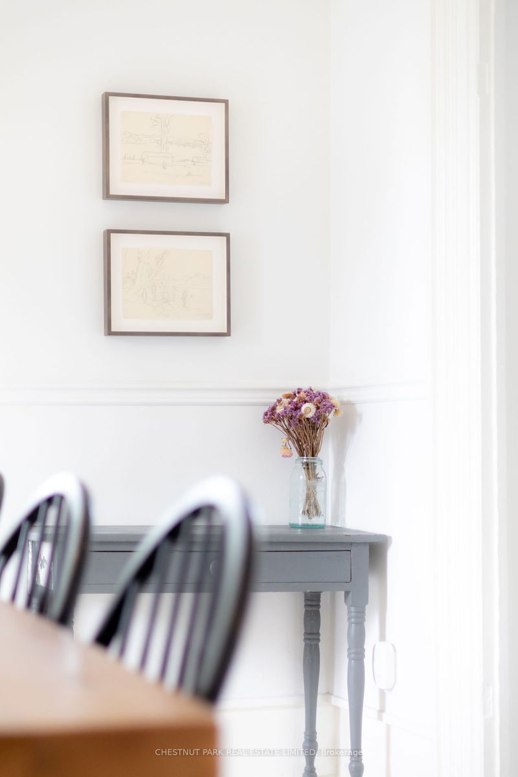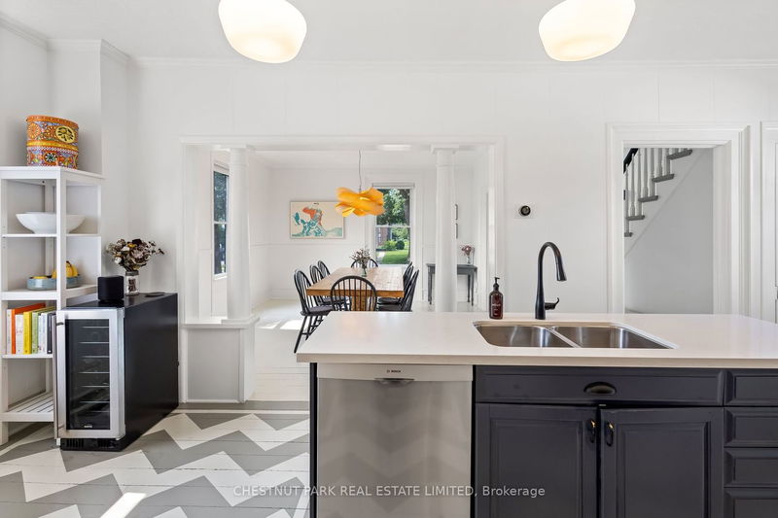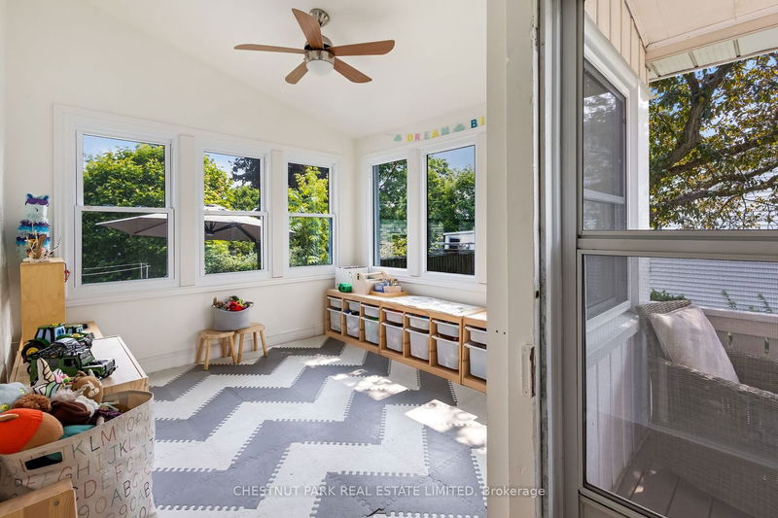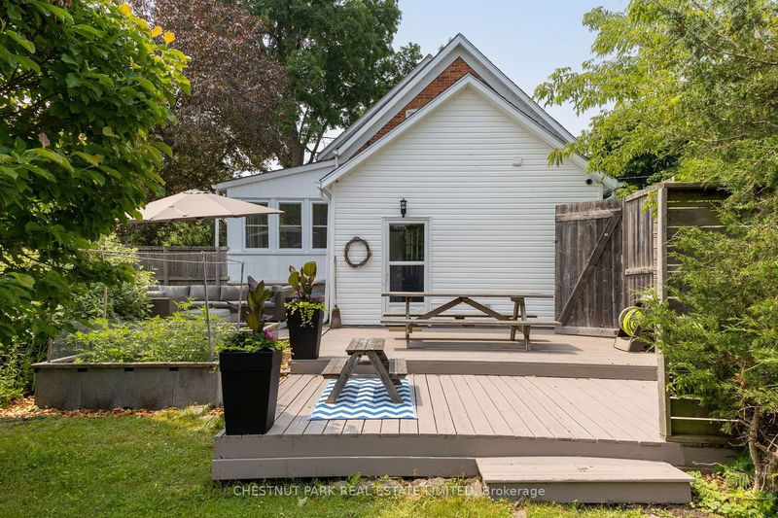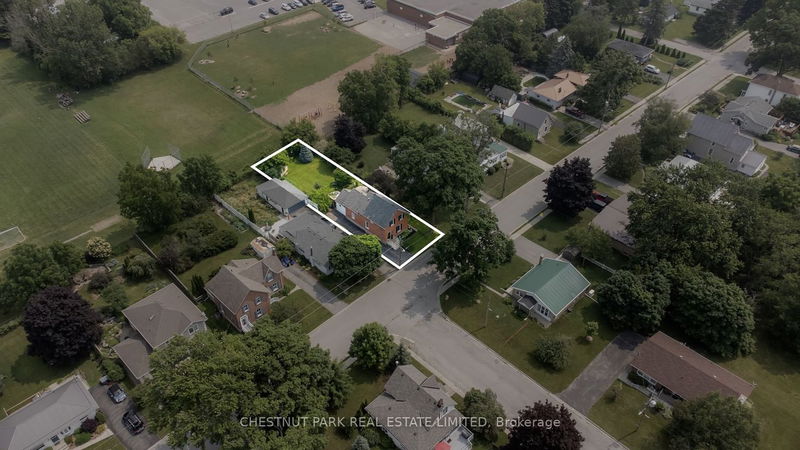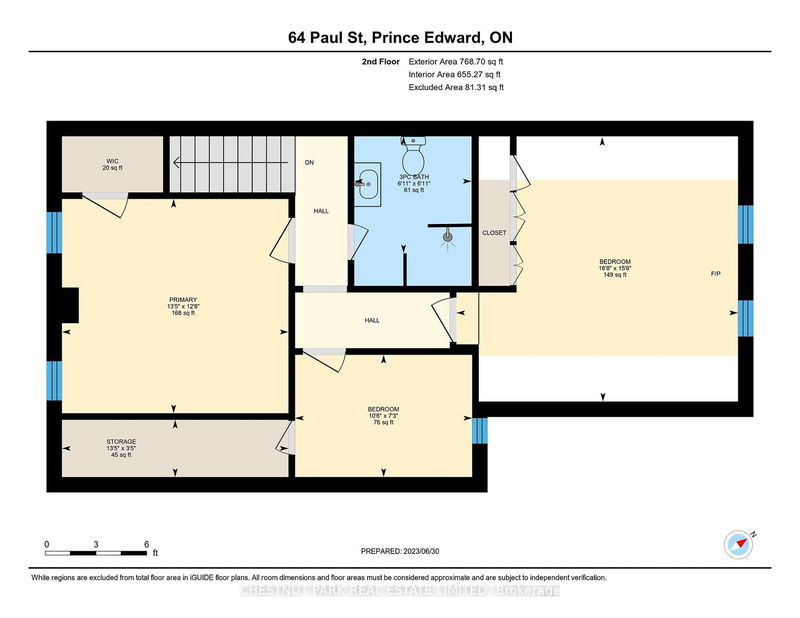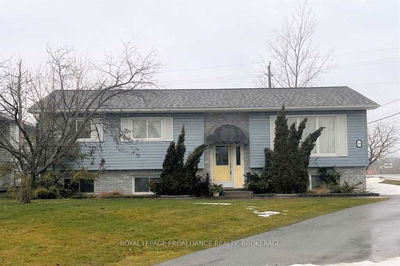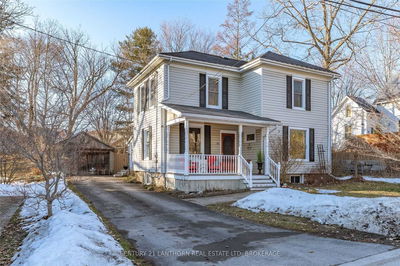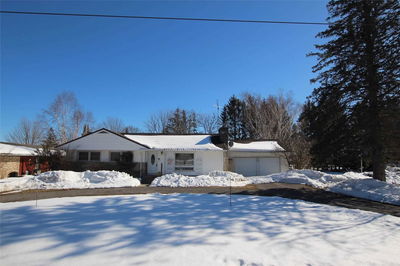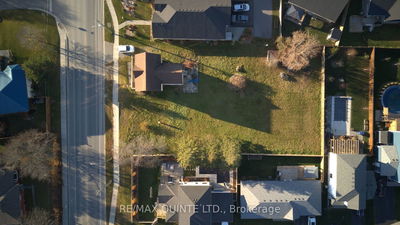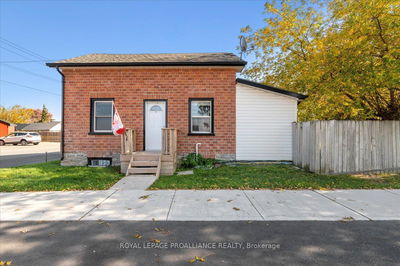Here's a great opportunity to enjoy the pleasures of in-town living in a meticulously maintained Victorian home on a high-demand street! This home offers bright versatile spaces and sits on a private lot close to all the conveniences of Picton's Main Street. The main level features a large kitchen with centre island overlooking the bright dining room. Generous living room offers access to the sunroom with a walk-out to the side porch. Full bath & laundry, and a walk-out to the backyard complete this level. The second level offers a spacious primary bedroom with a walk-in closet, 4-piece bathroom, and two additional bedrooms - one with a gas fireplace and the other with a 13'5" x 3'5" walk-in closet. Enjoy the outdoors in the private garden, patio, or porch - the garden shed is perfect for storage. Take a walk along Main Street and enjoy restaurants, galleries, theatre, shopping, and more! Or cycle along the Millennium Trail, only steps away. Minutes to all the County has to offer!
详情
- 上市时间: Saturday, July 01, 2023
- 3D看房: View Virtual Tour for 64 Paul Street
- 城市: Prince Edward County
- 社区: Picton
- 详细地址: 64 Paul Street, Prince Edward County, K0K 2T0, Ontario, Canada
- 客厅: Hardwood Floor, Halogen Lighting, O/Looks Garden
- 厨房: Hardwood Floor, Centre Island, Double Sink
- 挂盘公司: Chestnut Park Real Estate Limited - Disclaimer: The information contained in this listing has not been verified by Chestnut Park Real Estate Limited and should be verified by the buyer.


