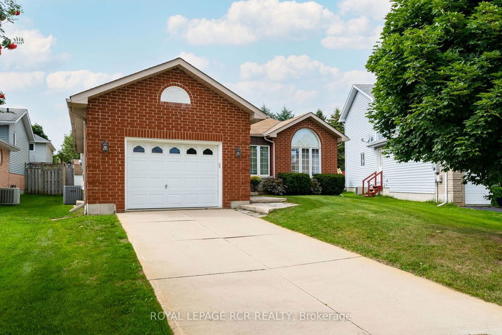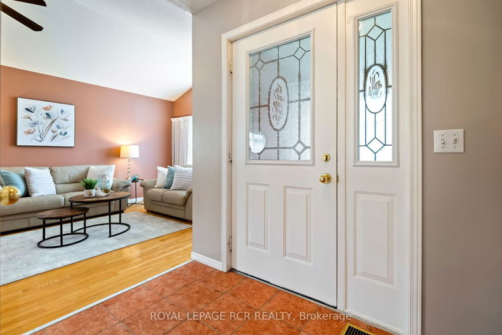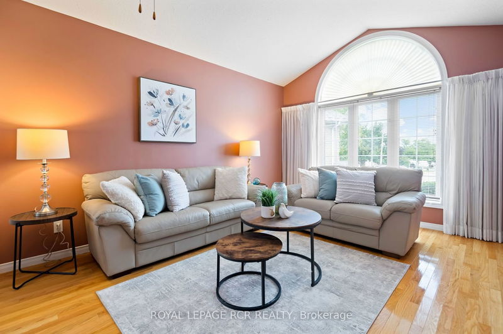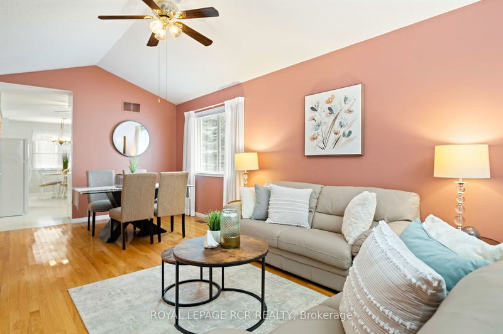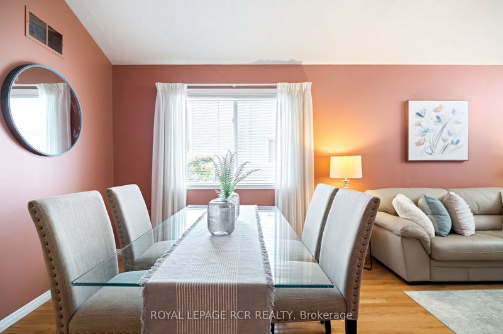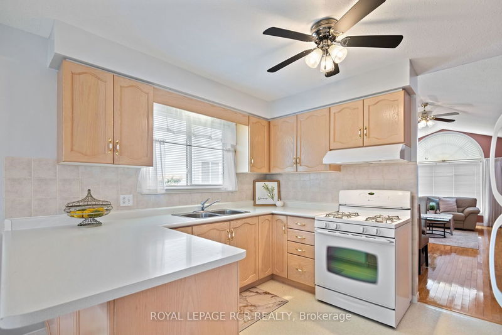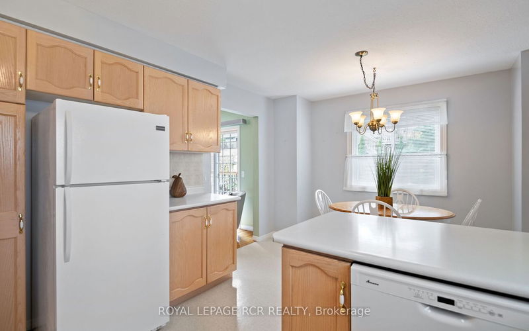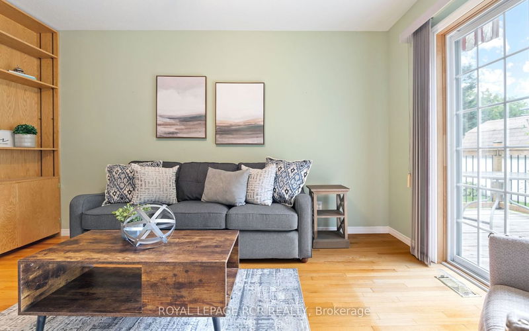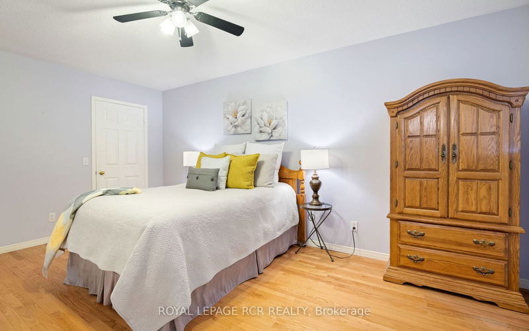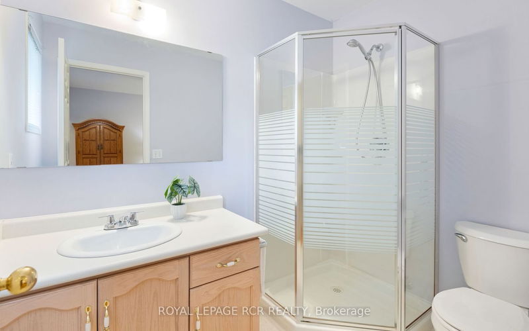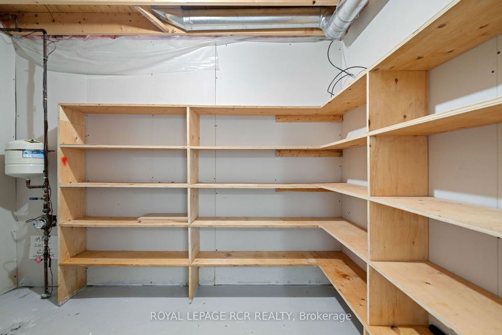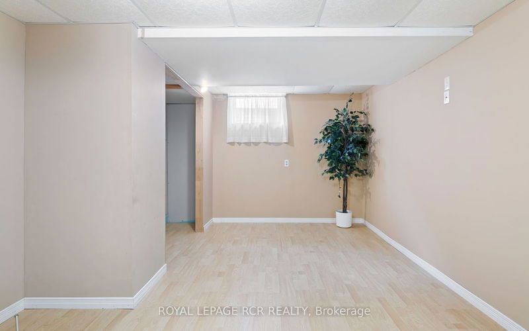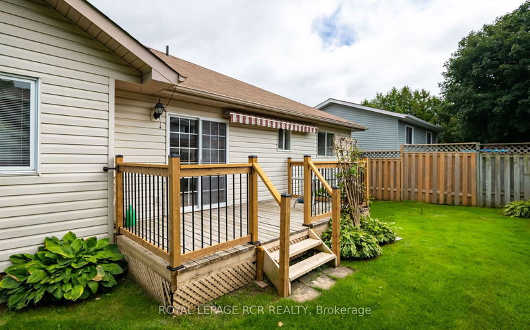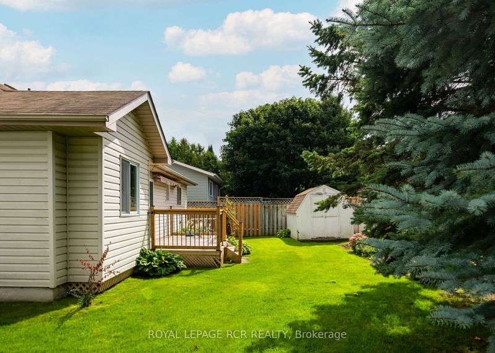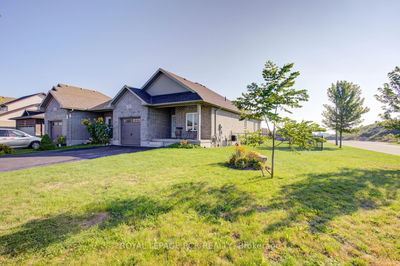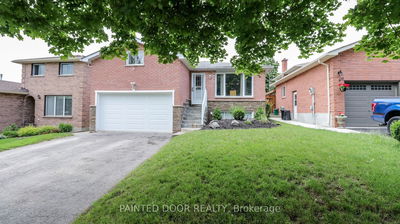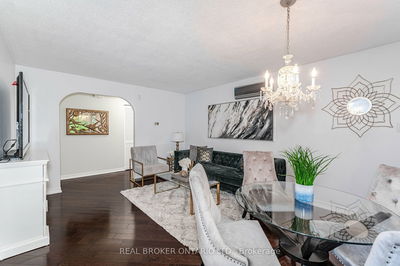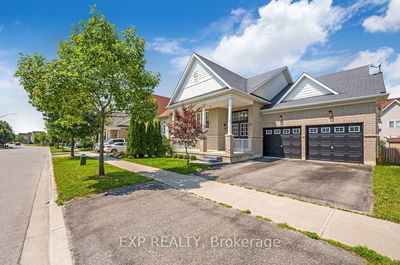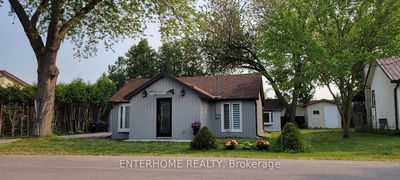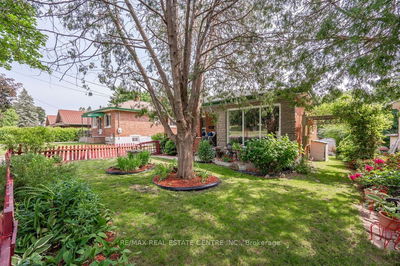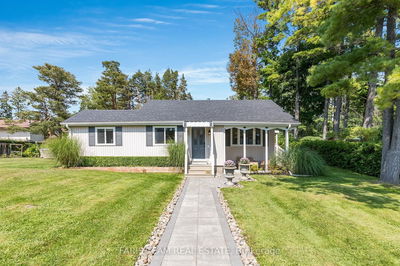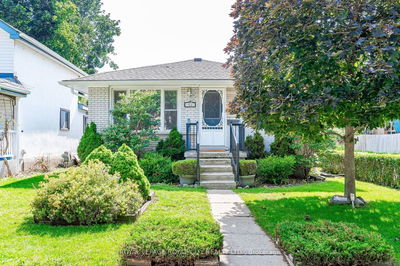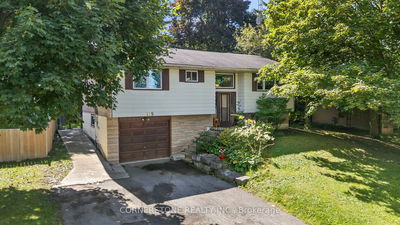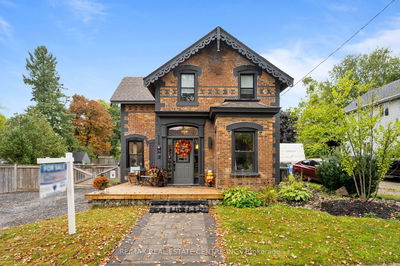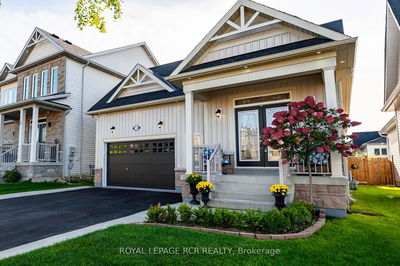This Bright and Spacious True Bungalow, Perfect For Downsizing Or For Family Living. Located On A Quiet Crescent Close To Shopping, Schools , Recreational Centre & Park. The Main Floor Features A Proper 'Mud Room/Sun Room Entrance. Eat In Kitchen With Breakfast Bar. The Family Room Is Sure To Be The "Fun Center" For You, For Your Family & Your Guests With A Walk-Out To Back Deck & Fenced Private Yard Full Of Perennial Flowers. The Living Room Is Combined With The Dining Room Flooded With Sunshine Due To The Spectacular Palladian Window. Main Floor Laundry Area With Convenient Access To The Garage. Gleaming Hardwood Floors Flow Throughout The Main Level. Primary Bedroom With Walk-In Closet & 3-Pc Ensuite & A Good Size 2nd Bedroom or Office. Lower Level Of This Delightful Bungalow Offers A Family-Sized Recreation Room , 3rd Bedroom, Perfect Room For A Guest or Teen-Age Retreat. And A 3rd 4PC Bathroom , Tons of Storage and Workshop.
详情
- 上市时间: Thursday, September 14, 2023
- 3D看房: View Virtual Tour for 652 Canfield Place
- 城市: Shelburne
- 社区: Shelburne
- 交叉路口: Greenwood/Canfield
- 详细地址: 652 Canfield Place, Shelburne, L9V 3B1, Ontario, Canada
- 厨房: B/I Dishwasher, Breakfast Bar, Eat-In Kitchen
- 客厅: Combined W/Dining, Hardwood Floor
- 家庭房: W/O To Deck, Hardwood Floor
- 挂盘公司: Royal Lepage Rcr Realty - Disclaimer: The information contained in this listing has not been verified by Royal Lepage Rcr Realty and should be verified by the buyer.


