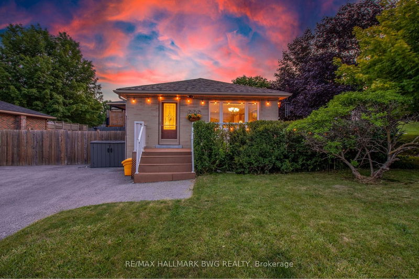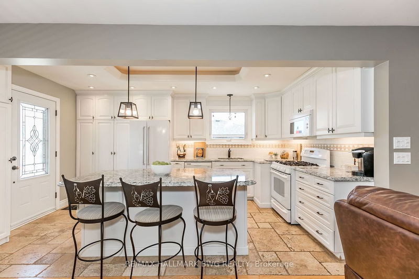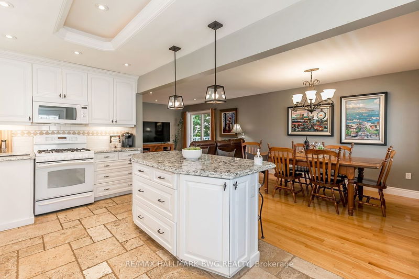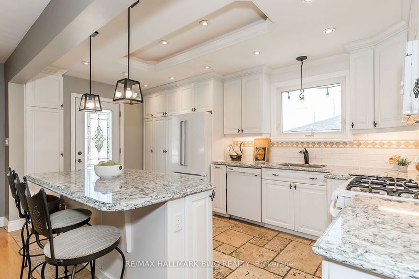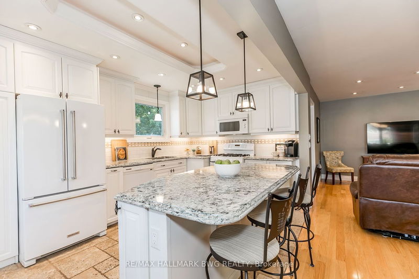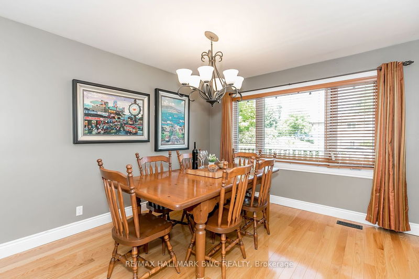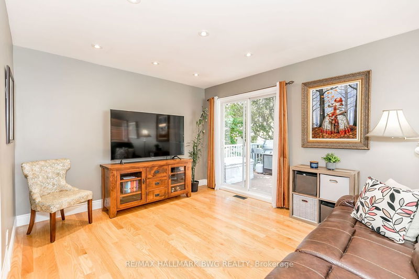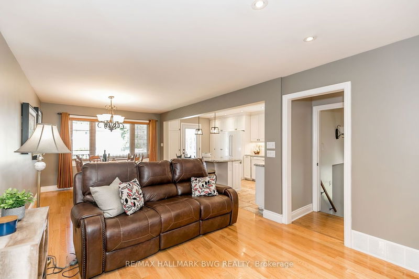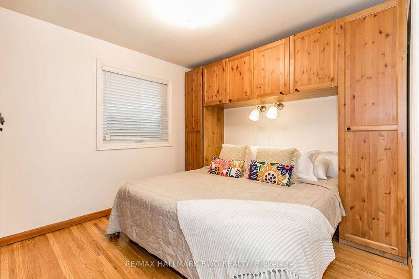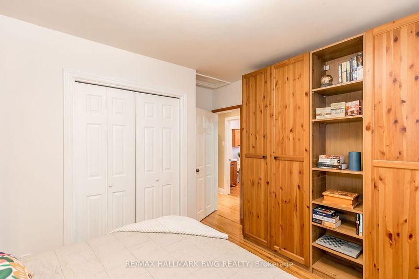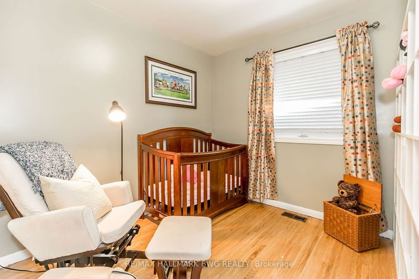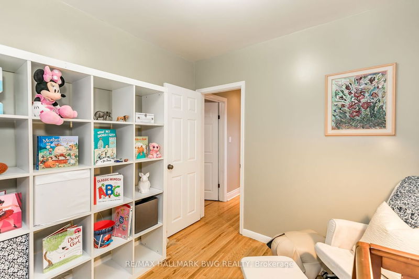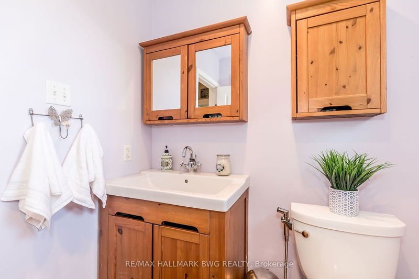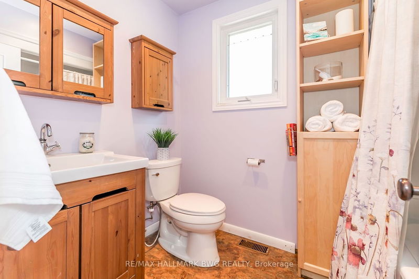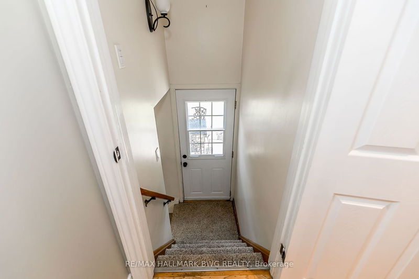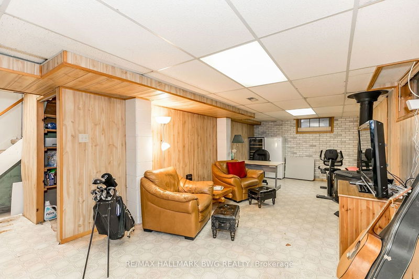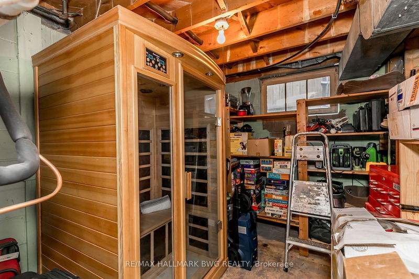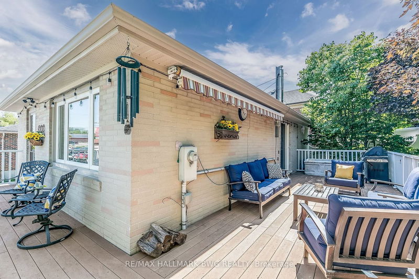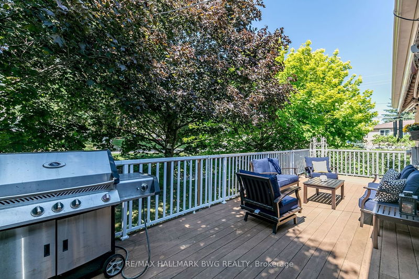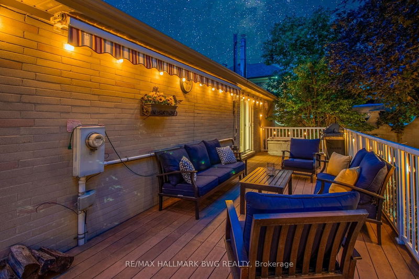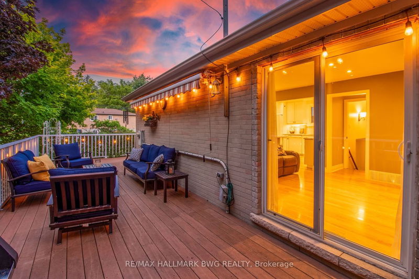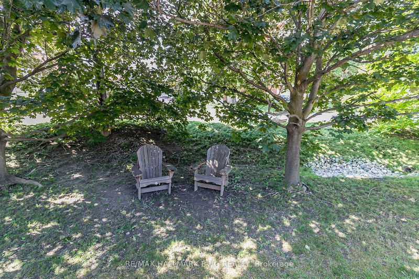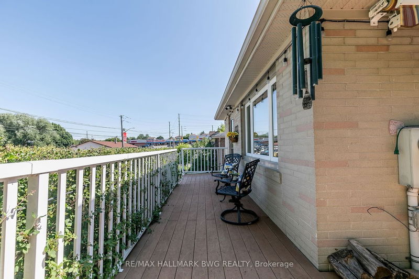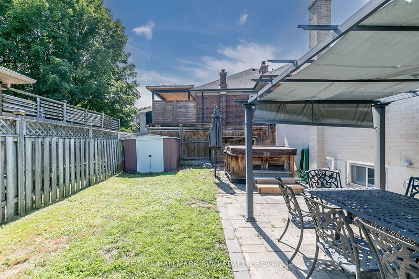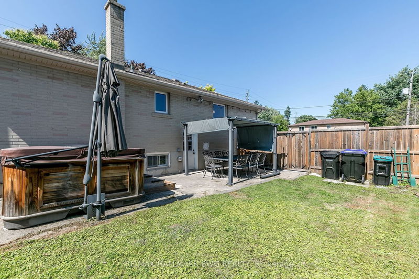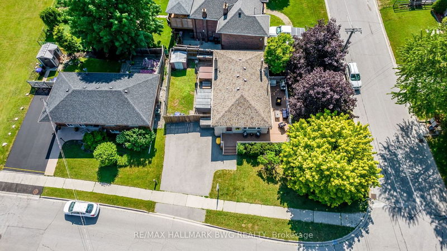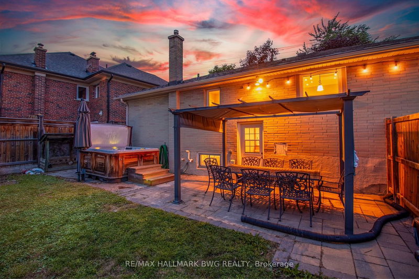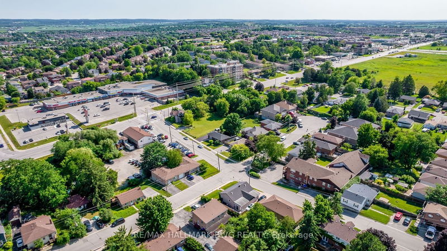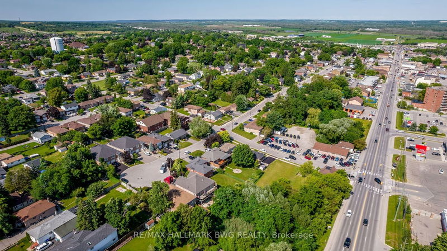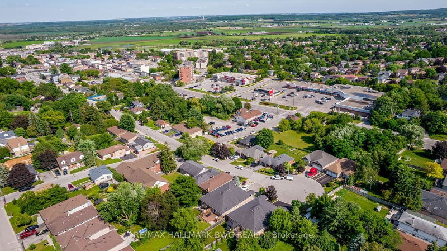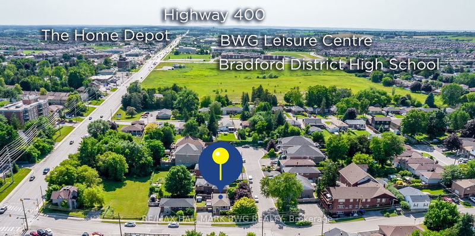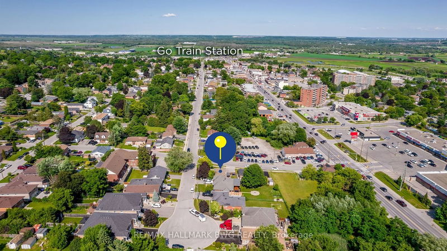Perfectly placed in the heart of Bradford! This bungalow has been lovingly maintained by the same owners for almost 40 years. Open concept floor plan w/ tons of natural light. Professionally updated kitchen w/ french cut floor tile, granite counters & huge island w/ breakfast bar. The updated fixtures, potlights, under-cabinet lighting & gas range complete this stunning space. Host all your friends & family in the huge dining area w/ room to spare & then retire to the spacious living room to watch your favourite movie before bed. The living room walks out to 1 of the 2 separate yards. Quality composite decking wraps around to the front of the house. It is surrounded by mature trees and includes a retractable awning providing plenty of shade when needed. As you head to the basement you will find a secondary entrance, walking out to 2nd exterior yard w/ stone patio & hot tub. Basement has perfect in-law/income potential! Easily converted to secondary living space. *Lots of updates*
详情
- 上市时间: Wednesday, July 19, 2023
- 3D看房: View Virtual Tour for 32 Toronto Street
- 城市: Bradford West Gwillimbury
- 社区: Bradford
- 详细地址: 32 Toronto Street, Bradford West Gwillimbury, L3Z 1N5, Ontario, Canada
- 厨房: Ceramic Floor, Granite Counter
- 客厅: Hardwood Floor, Pot Lights, W/O To Deck
- 挂盘公司: Re/Max Hallmark Bwg Realty - Disclaimer: The information contained in this listing has not been verified by Re/Max Hallmark Bwg Realty and should be verified by the buyer.


