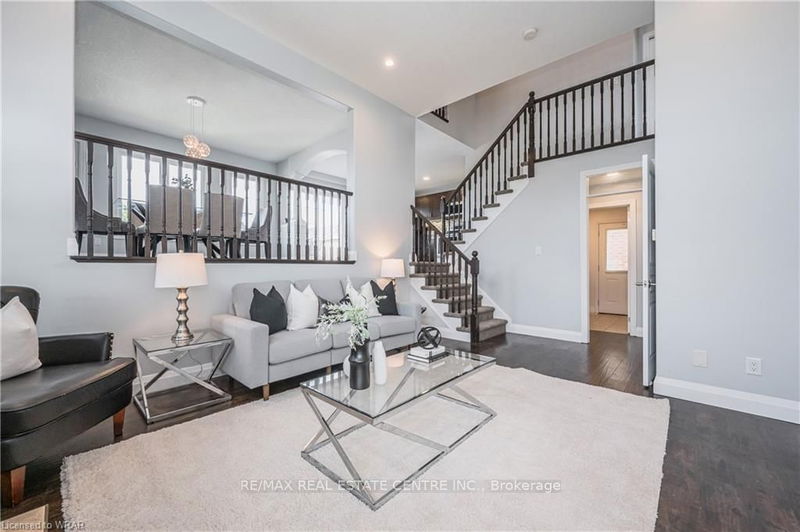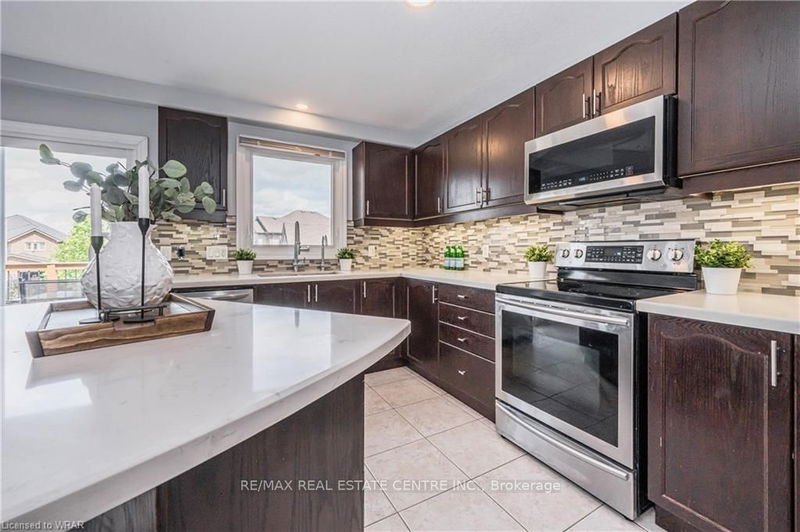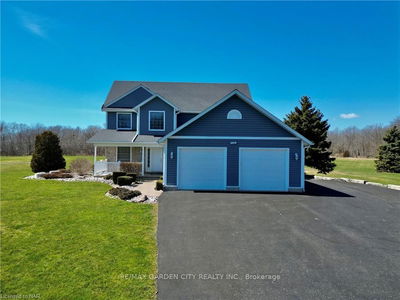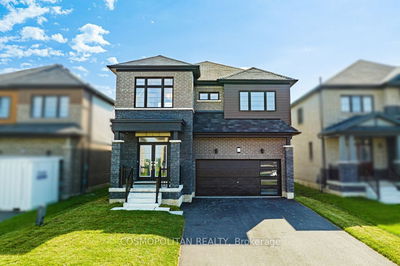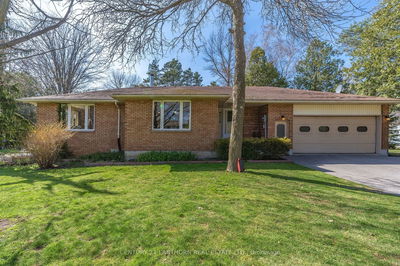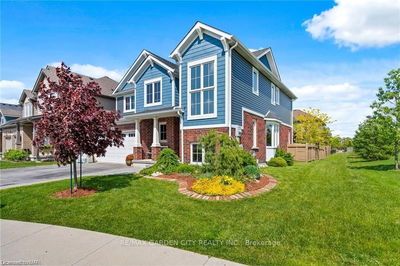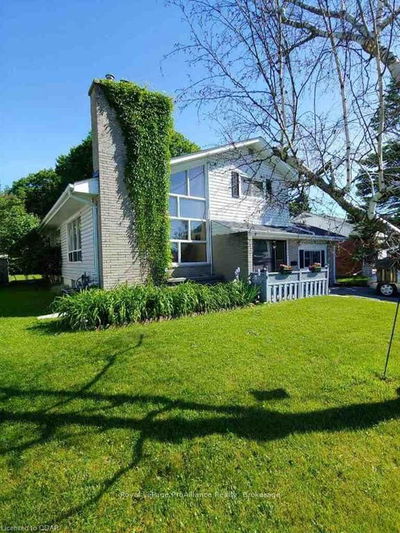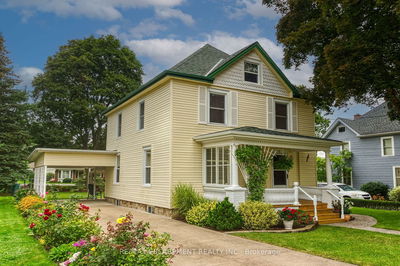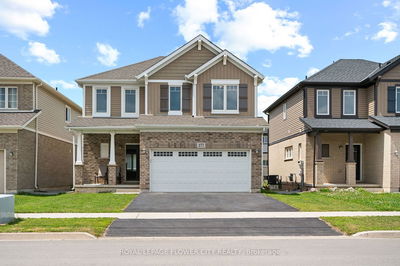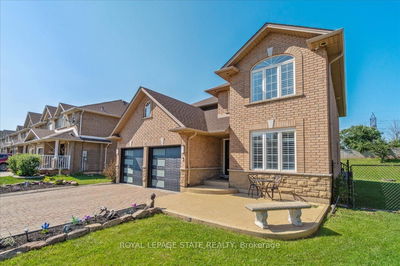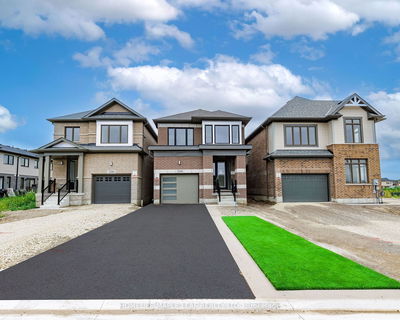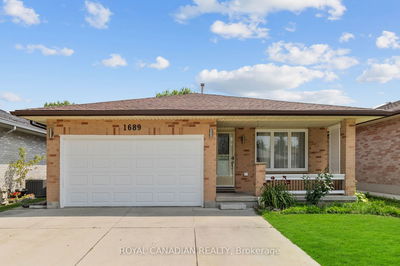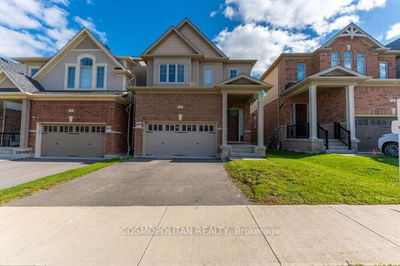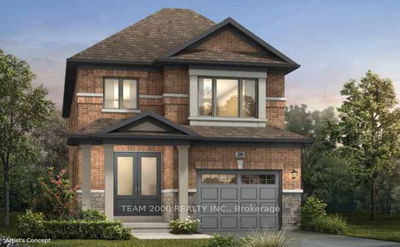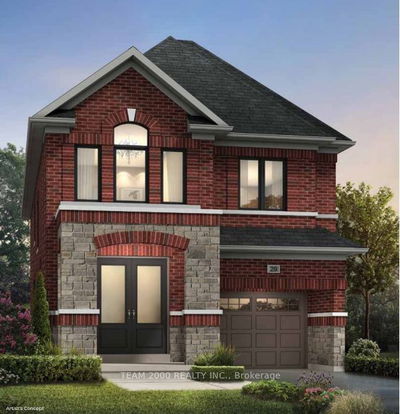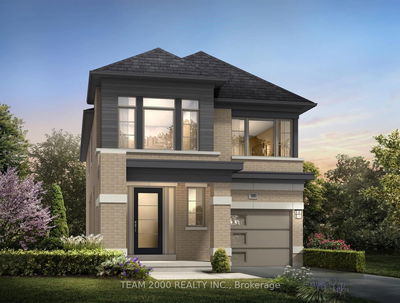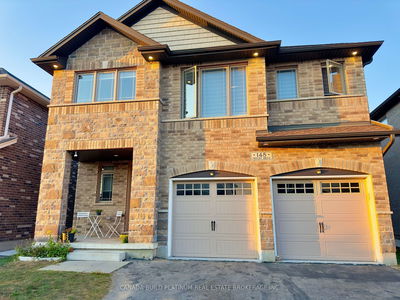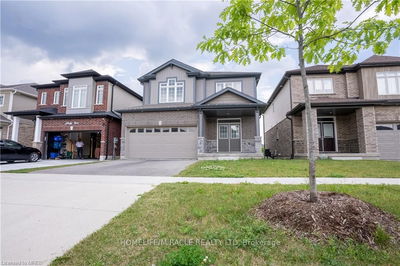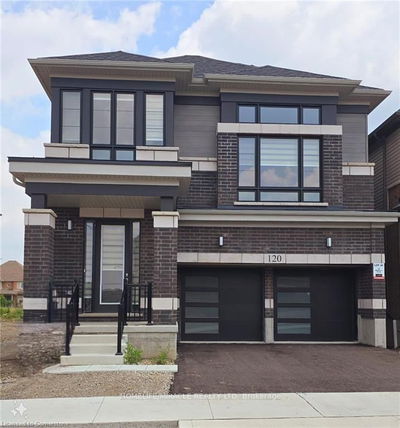Are you looking for a large West Galt home w/walk-out basement, separate entrance, & an in-ground pool? This 5 bedroom, 4 bathroom home is sure to impress! As you approach the home, you are welcomed by a large covered porch. Step inside to see a sizeable foyer w/double closet leading to the spacious living room w/gas fireplace. Off the living room, you have a 2pc powder room w/new luxury vinyl flooring, access to main floor laundry, & the garage. Take a few stairs up, & you are in the bright kitchen w/island, quartz countertops, & updated backsplash. From here, you can host those family dinners in the massive dining room w/large windows, lots of natural light, & rustic feature wall. Upstairs, there are 4 spacious bedrooms. The primary boasts loads of room w/ensuite, double sink, soaker tub, & stand-up shower. The upper bath offers new luxury vinyl flooring & lots of counter space. Head downstairs for the additional 5th bedroom, Rec room w/gas fireplace, & updated wet bar.
详情
- 上市时间: Tuesday, September 12, 2023
- 3D看房: View Virtual Tour for 162 Westcliff Way
- 城市: Cambridge
- 交叉路口: Blair Rd/ Bismark Dr
- 详细地址: 162 Westcliff Way, Cambridge, N1S 0A1, Ontario, Canada
- 客厅: Main
- 厨房: 2nd
- 挂盘公司: Re/Max Real Estate Centre Inc. - Disclaimer: The information contained in this listing has not been verified by Re/Max Real Estate Centre Inc. and should be verified by the buyer.







