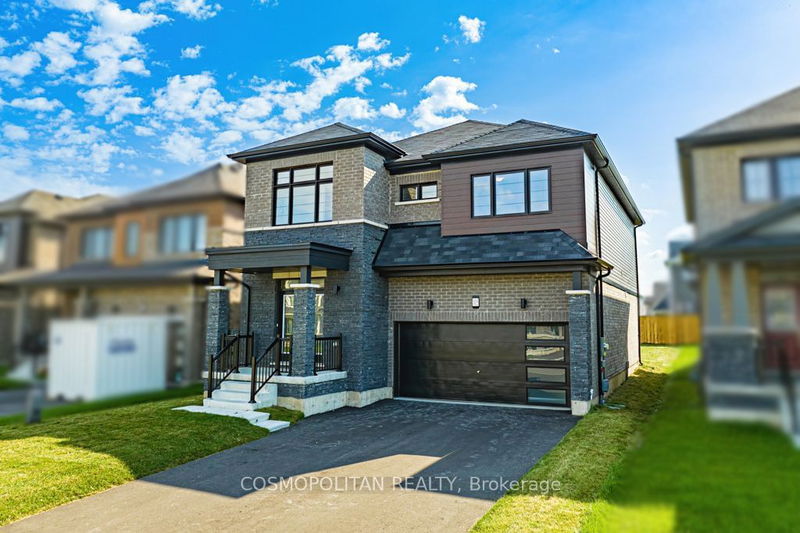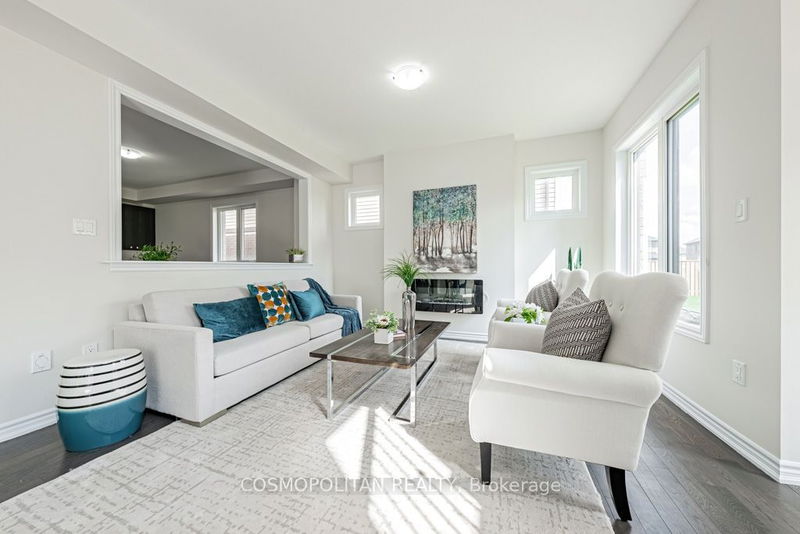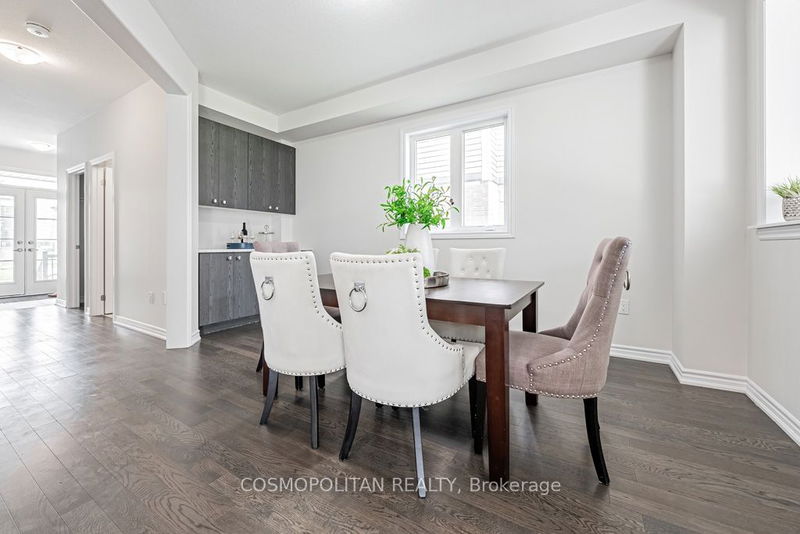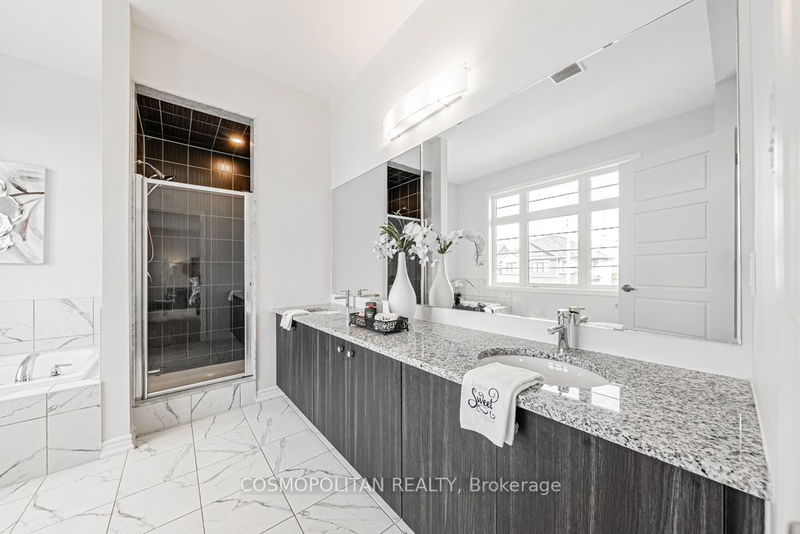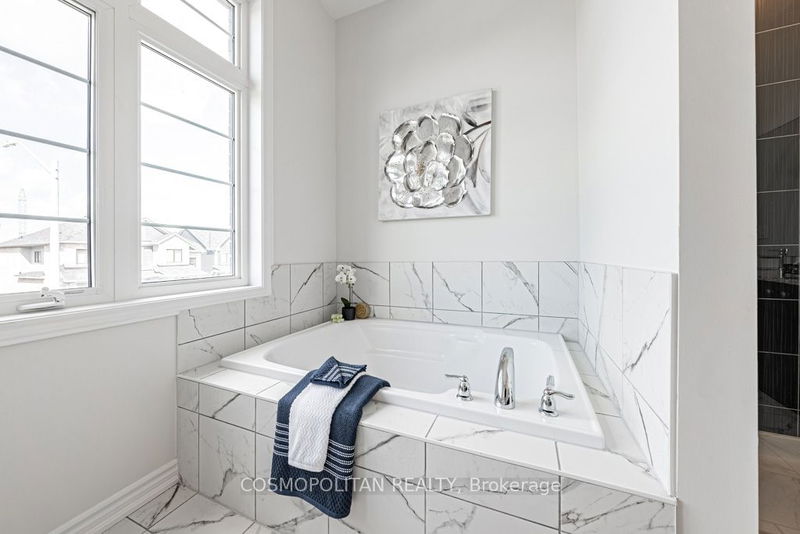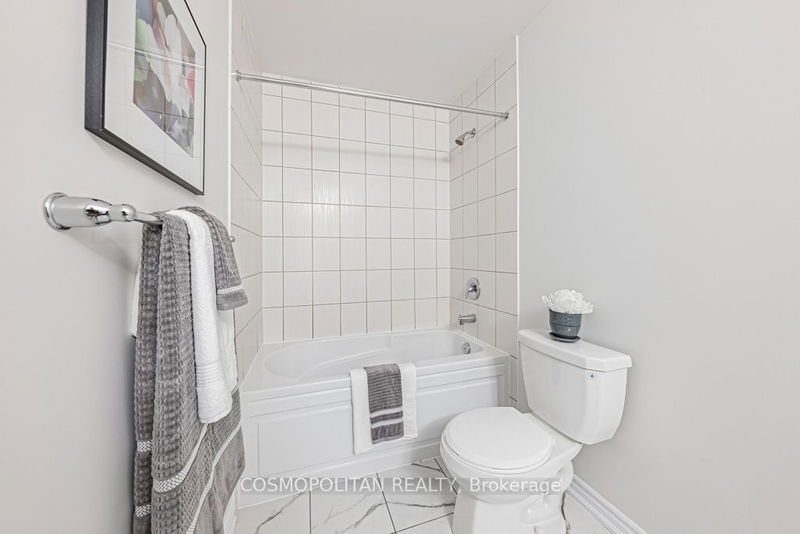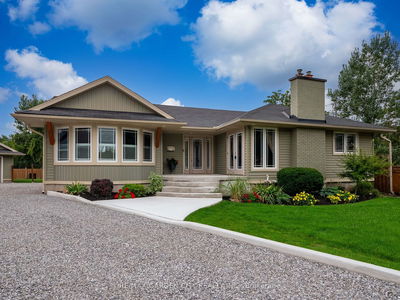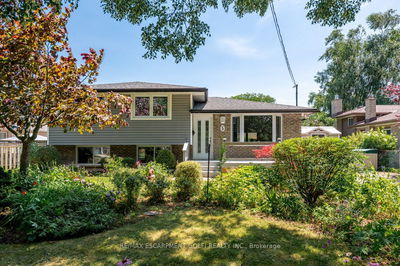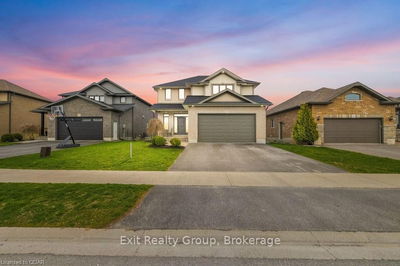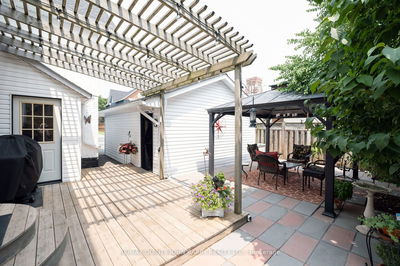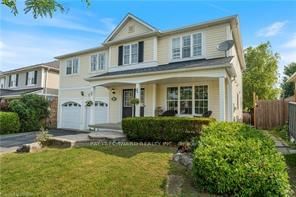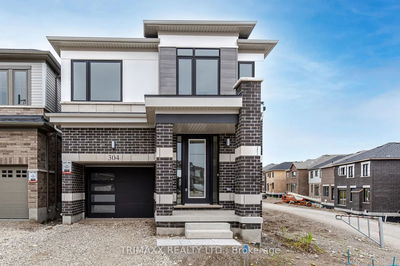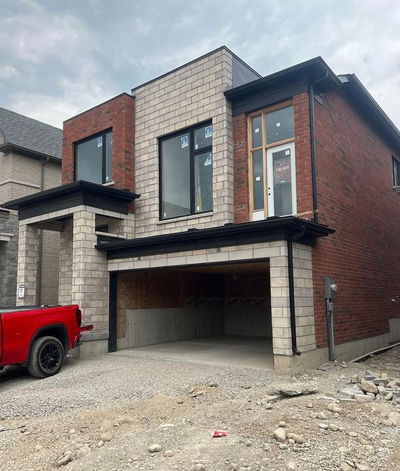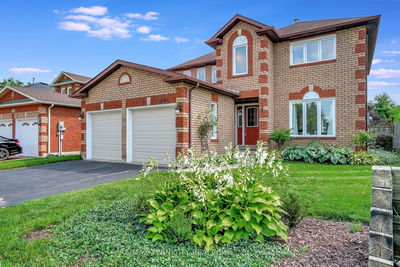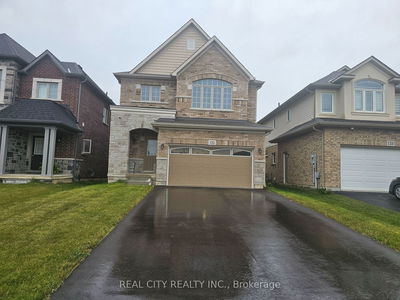Presenting contemporary 4-bed, 3.5-bath luxury home in Thorold's Calderwood community, moments from Niagara Falls. Spanning 2600+ sqft, this thoughtfully designed home features with spacious dining area, while the grand living room, centered around a fireplace, sets the scene for gatherings. Natural light fills the space, highlighting the graceful layout. Modern kitchen boasts quartz countertops, ample counter space, & SS appliances. The breakfast area opens to a vast backyard through sliding doors. Ascend the elegant oak staircase to the second level, featuring 4 well-sized bedrooms, two with walk-in closets, and a Loft. Each bedroom enjoys access to a private bathroom for added privacy. The primary suite boasts a substantial walk-in closet and a 5-piece ensuite bath with a serene soaker tub, expansive window, and standalone shower. Loft space offers versatility - be it a home office or leisure area. Your dream lifestyle starts here.
详情
- 上市时间: Monday, August 28, 2023
- 3D看房: View Virtual Tour for 105 Explorer Way
- 城市: Thorold
- 详细地址: 105 Explorer Way, Thorold, L2E 6S4, Ontario, Canada
- 厨房: Main
- 挂盘公司: Cosmopolitan Realty - Disclaimer: The information contained in this listing has not been verified by Cosmopolitan Realty and should be verified by the buyer.


