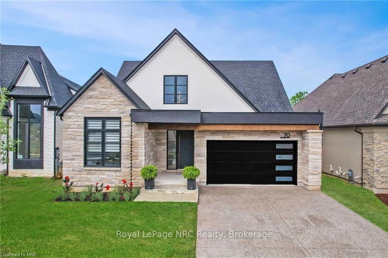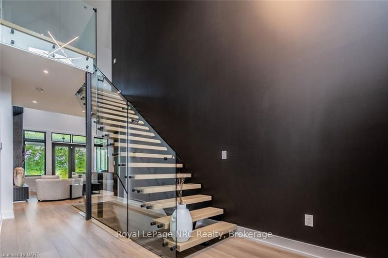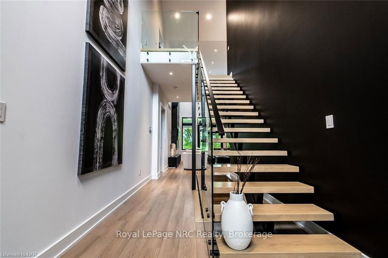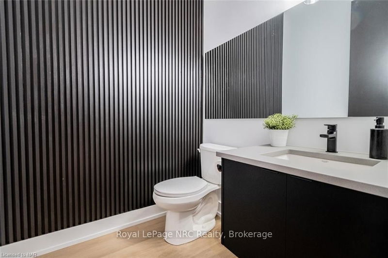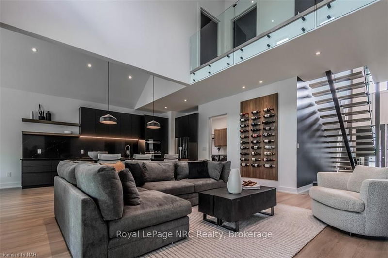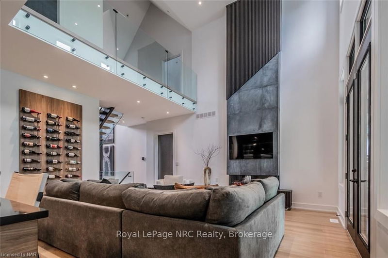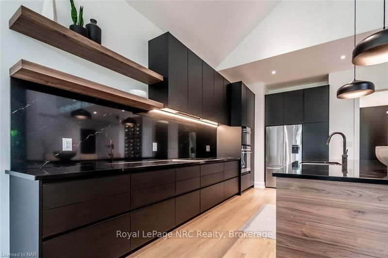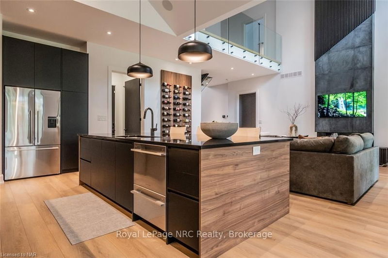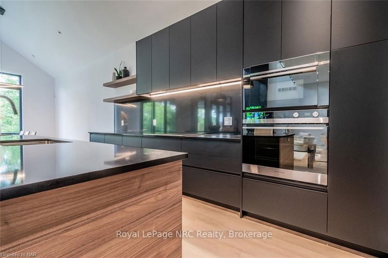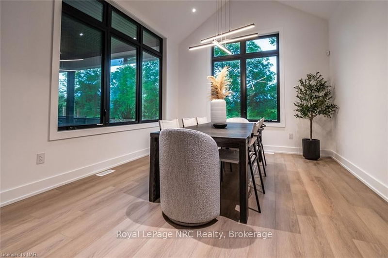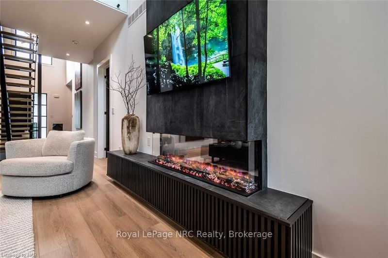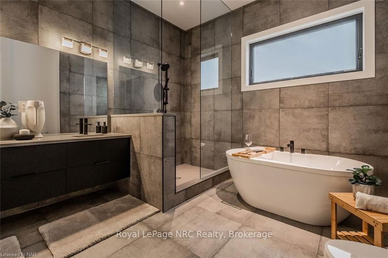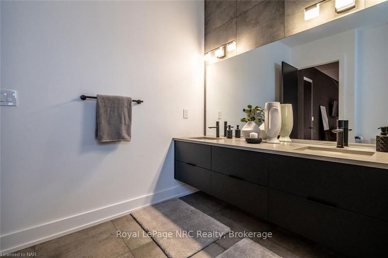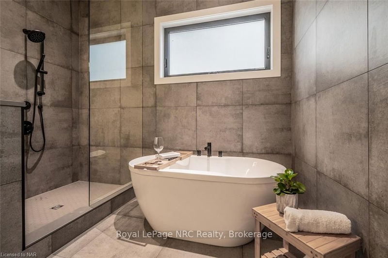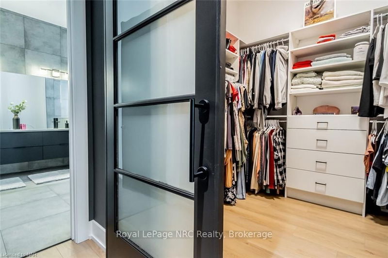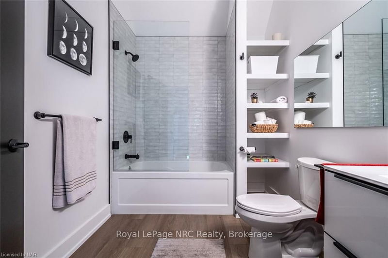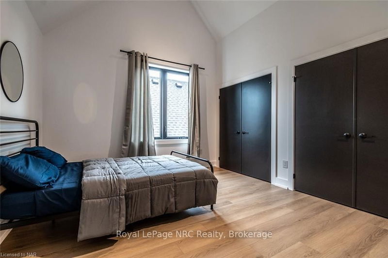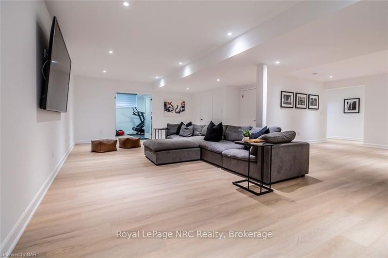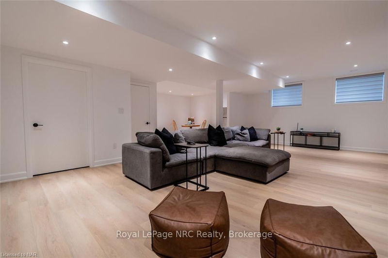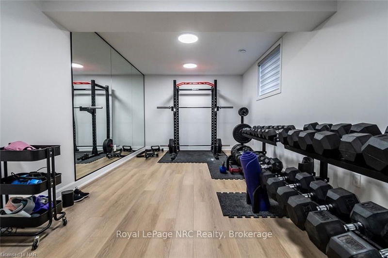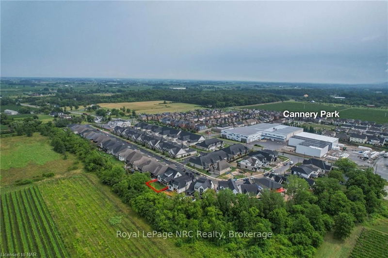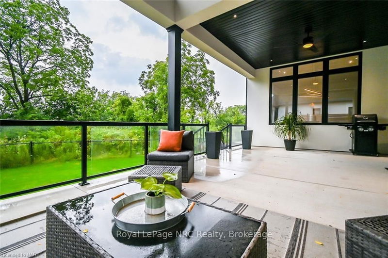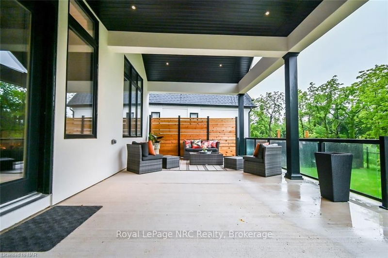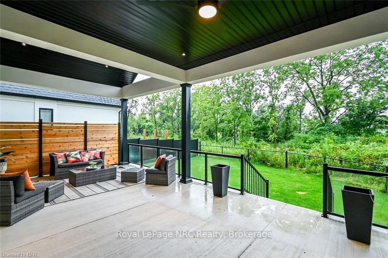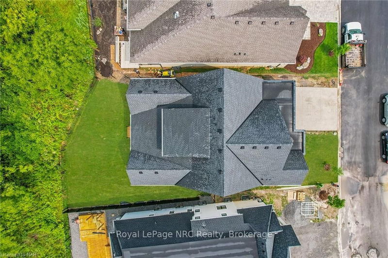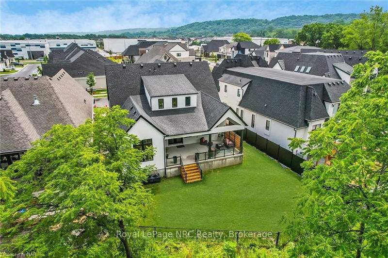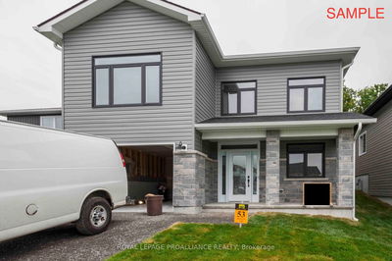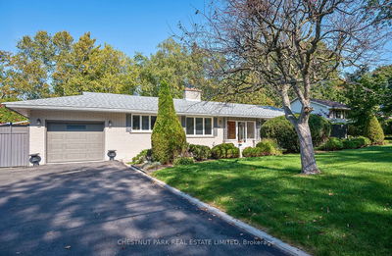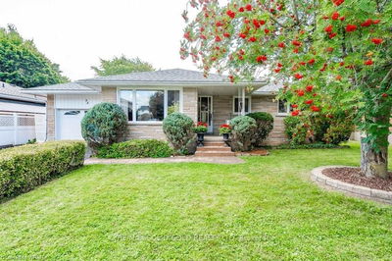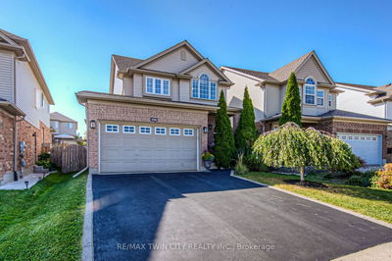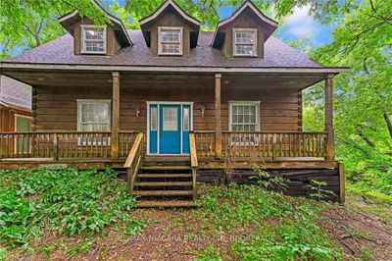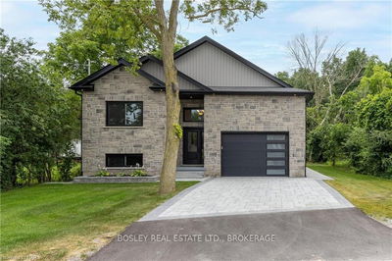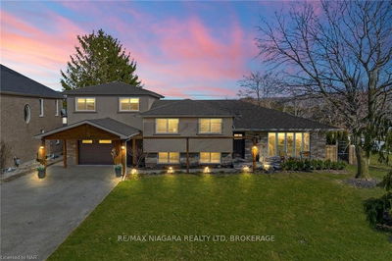This luxury bungaloft, meticulously crafted in 2023, boasts a sprawling 2400 square feet of living space, complemented by a fully finished basement which offers an additional 1615 square feet with no rear neighbours! Designed by the respected architect Michael Allen and built by Blythwood Homes, you will love so much about this home such as the towering 24" ceilings and impeccably curated modern decor. The main level features a den, powder room, show stopping staircase, an expansive primary bedroom with walk-in closet, a spa like 5-piece ensuite. An open-concept living and entertaining area, floor-to-ceiling gas fireplace, custom-designed chef's kitchen, sleek matte black cabinetry, faux wood elements, expansive island adorned with Cambria quartz counters. The upper level offers two spacious bedrooms and a well-appointed 4-piece bathroom. Lower Level has additional guest bedroom, fitness area, reaction room, home office and full bath.
详情
- 上市时间: Tuesday, September 05, 2023
- 3D看房: View Virtual Tour for 70 Millpond Road
- 城市: Niagara-on-the-Lake
- 详细地址: 70 Millpond Road, Niagara-on-the-Lake, L0S 0A1, Ontario, Canada
- 厨房: Quartz Counter, B/I Microwave
- 挂盘公司: Royal Lepage Nrc Realty - Disclaimer: The information contained in this listing has not been verified by Royal Lepage Nrc Realty and should be verified by the buyer.

