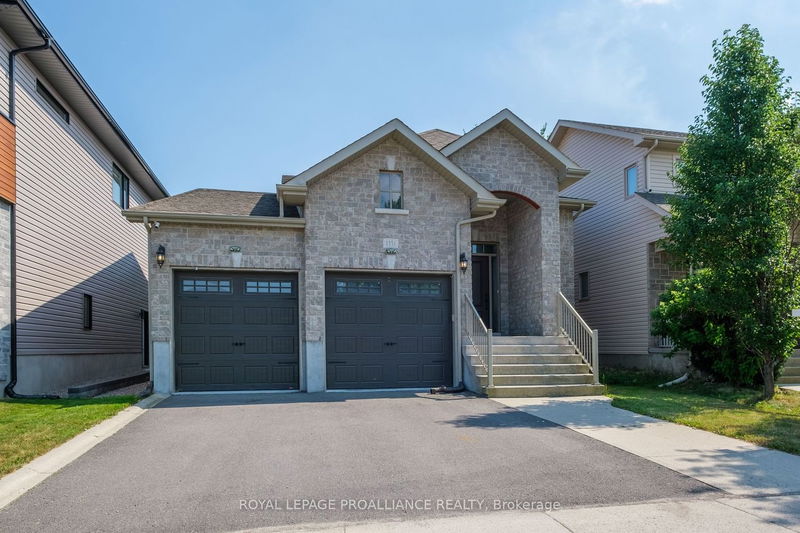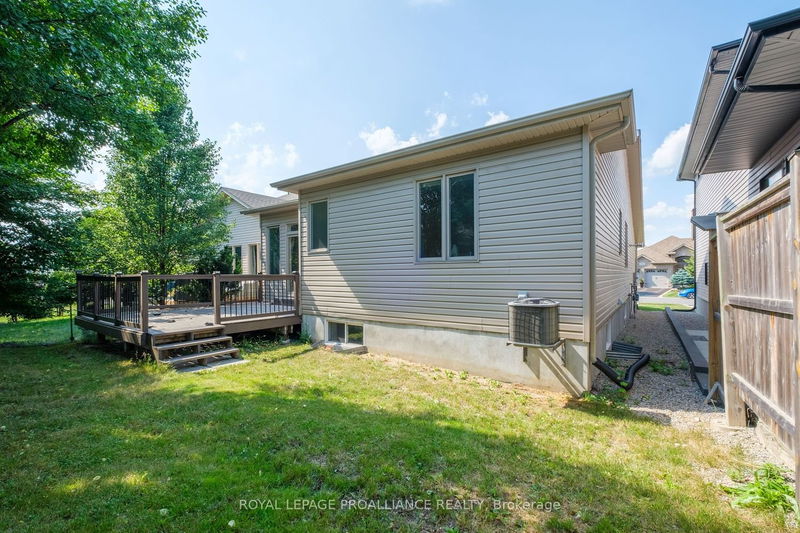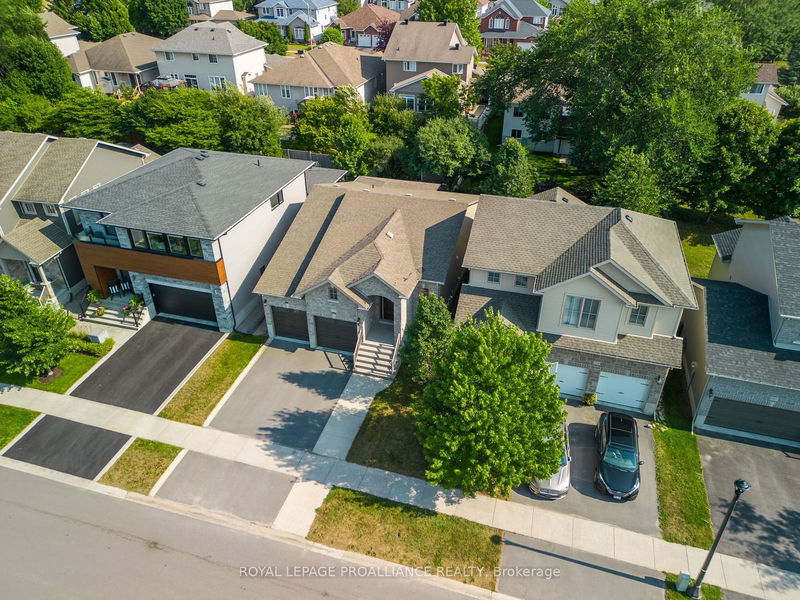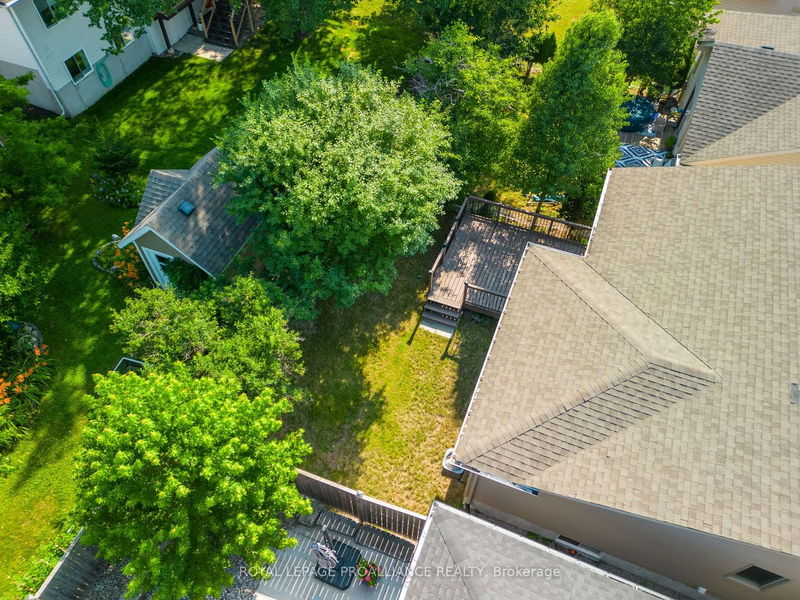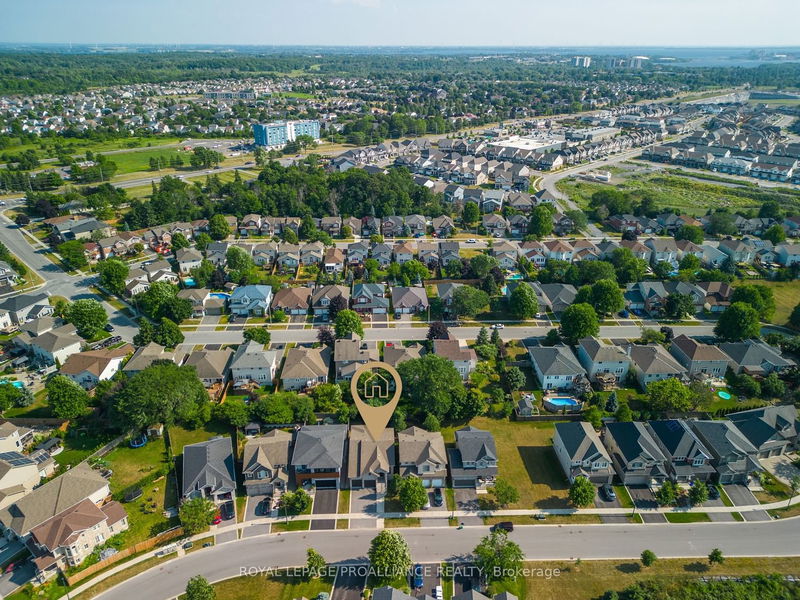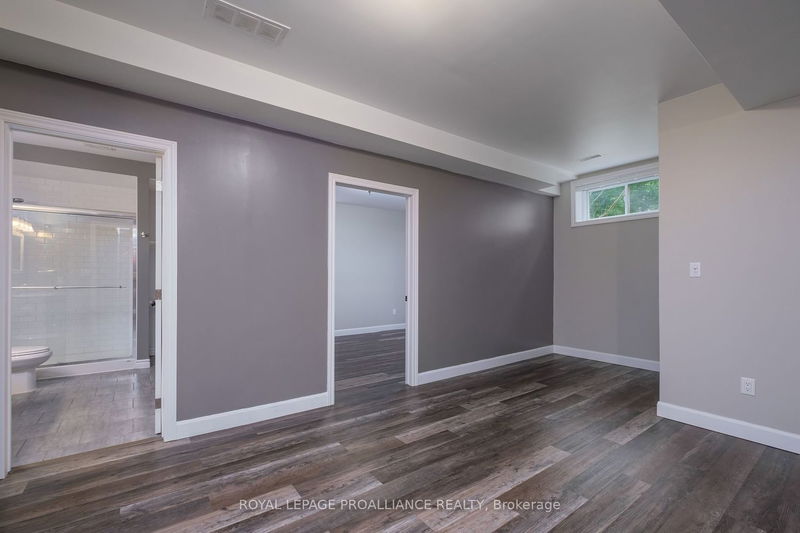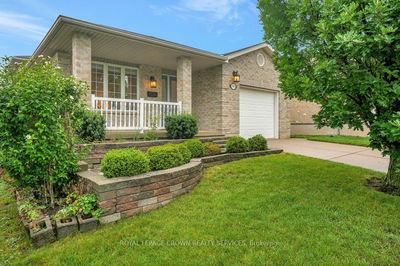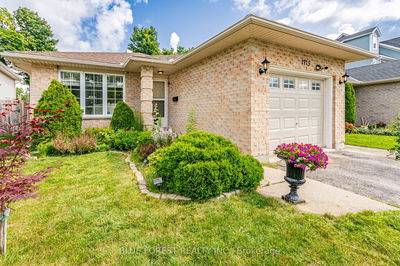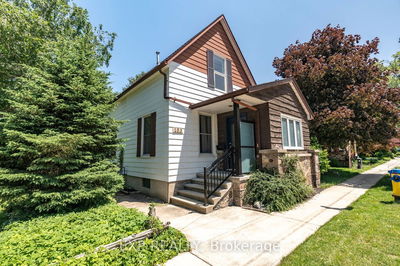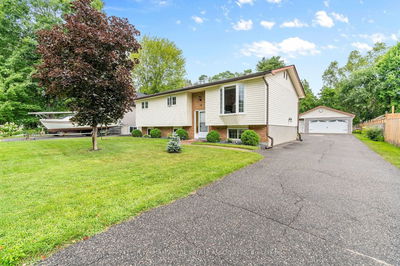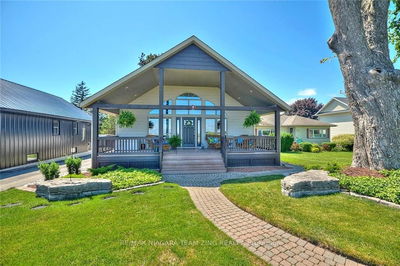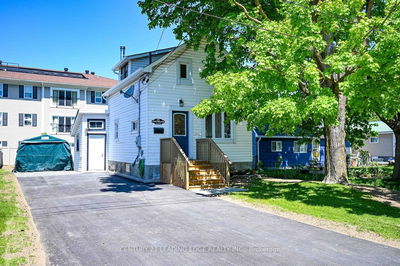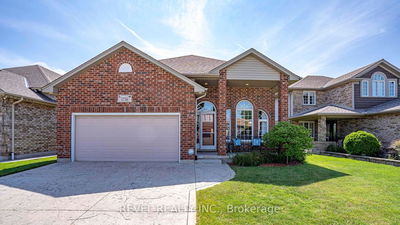This executive elevated bungalow in the highly sought-after Greenwood Park West is sure to impress. Step inside to be greeted by the welcoming foyer with ceramic flooring, leading to the fully equipped open concept kitchen with oversized kitchen island & breakfast bar, gleaming cabinetry & walk-in pantry, connected to the fruitful great room with elegant hardwood flooring, vaulted ceilings & sliding glass doors to the large backyard deck overlooking the yard. The spacious primary bedroom features a large walk-in closet & 4pc ensuite. Finishing off the main floor is another generously sized bedroom, a 4pc bath and a main floor laundry room with inside entry to the double car heated garage. The fully finished basement is host to an abundance of bonus living space possessing luxury vinyl flooring, with a large recroom, two additional bedrooms & a beautiful 3pc bath. This perfect family home is mere steps to a playground, has easy access to trails and is close to local amenities & shops.
详情
- 上市时间: Wednesday, September 06, 2023
- 3D看房: View Virtual Tour for 1351 Waterside Way
- 城市: Kingston
- 交叉路口: Biscayne St. To Waterside Way
- 详细地址: 1351 Waterside Way, Kingston, K7K 0E7, Ontario, Canada
- 厨房: Main
- 客厅: Main
- 挂盘公司: Royal Lepage Proalliance Realty - Disclaimer: The information contained in this listing has not been verified by Royal Lepage Proalliance Realty and should be verified by the buyer.




