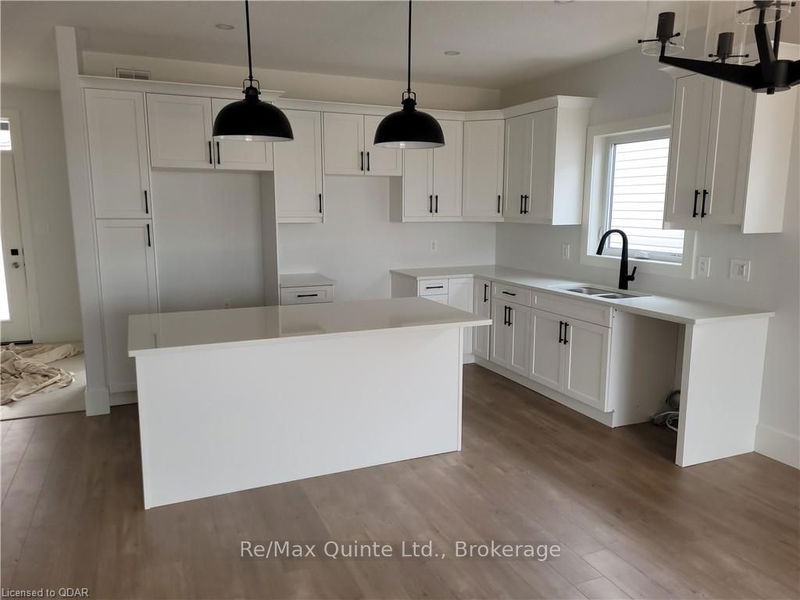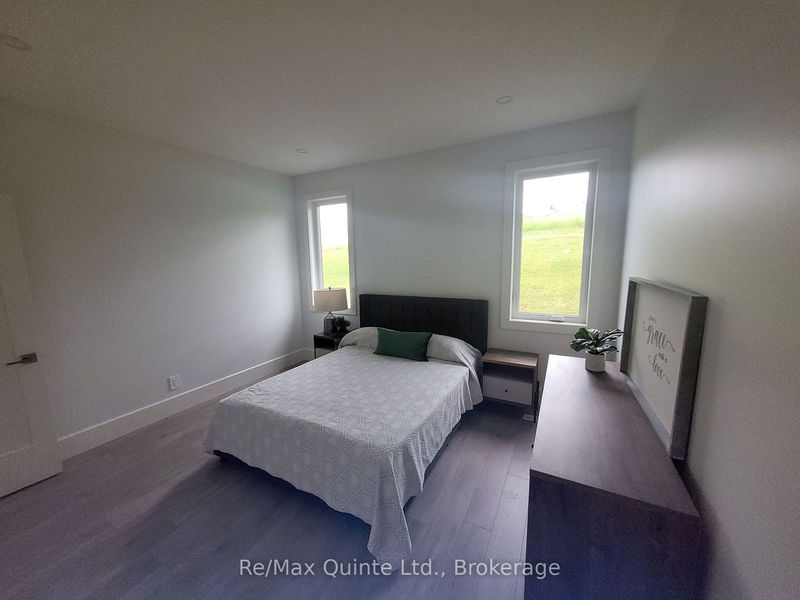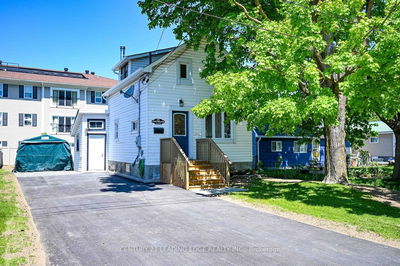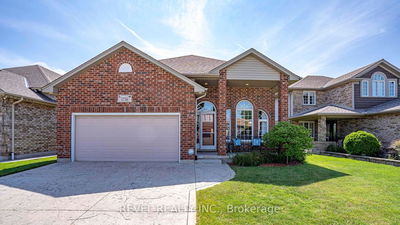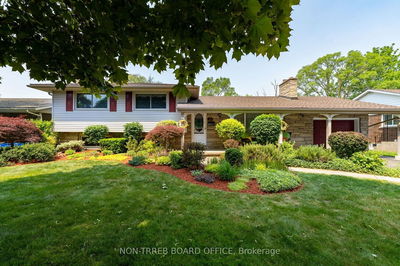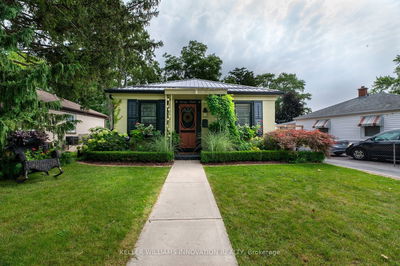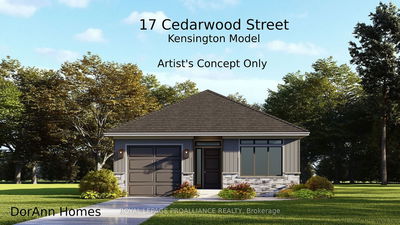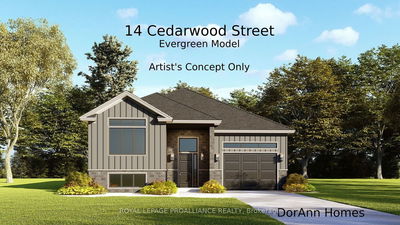The Awenda Model has 2 bedrooms and 2 baths on main with large finished rec rm. Pot lights on dimmer in MB and Great Rm. Ceramic tile with glass enclosure in Ensuite. Sliding glass doors on Tub/Shower in main. Designer kitchen with crown moulding, light valance, granite or quartz counter tops. Bathroom has granite or quartz counter tops. Hardwood stairs to upper level. Laminate flooring through out kitchen, dining, great room and main floor bedrooms. Carpet installed in finished rec room. Baths have ceramic tile. Garage insulated, drywalled and primed. Insulated garage door with opener and keypad. Floor plan and feature sheet at visual tour.
详情
- 上市时间: Tuesday, June 06, 2023
- 城市: Quinte West
- 交叉路口: South On Mitchell To Caleb To
- 详细地址: 74 Meagan Lane, Quinte West, K0K 2C0, Ontario, Canada
- 厨房: Main
- 挂盘公司: Re/Max Quinte Ltd., Brokerage - Disclaimer: The information contained in this listing has not been verified by Re/Max Quinte Ltd., Brokerage and should be verified by the buyer.





