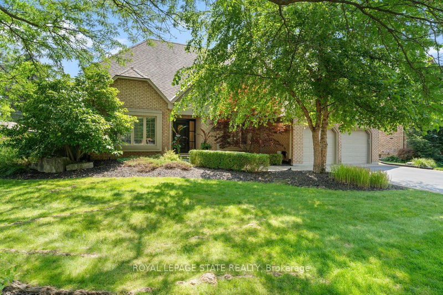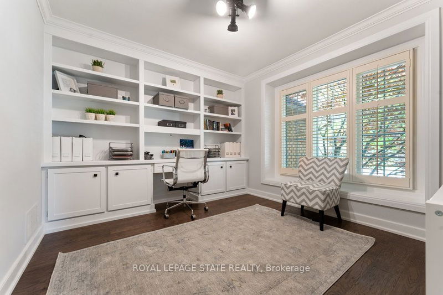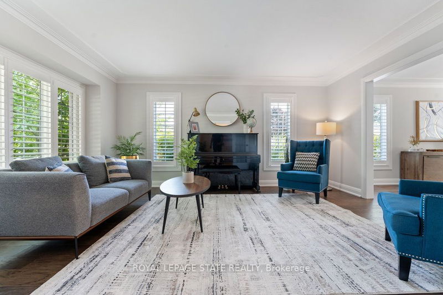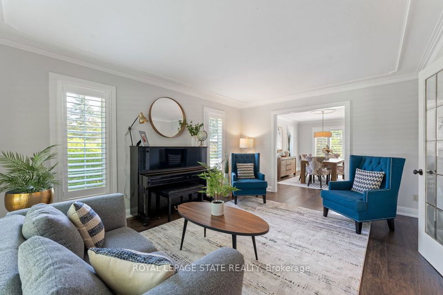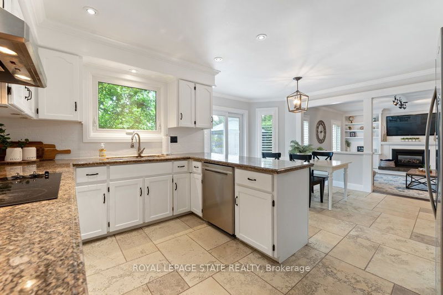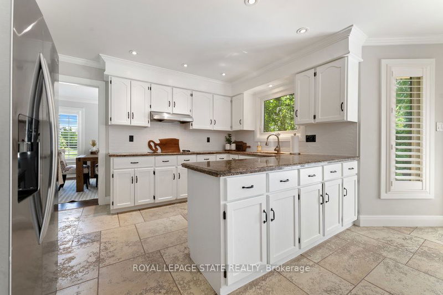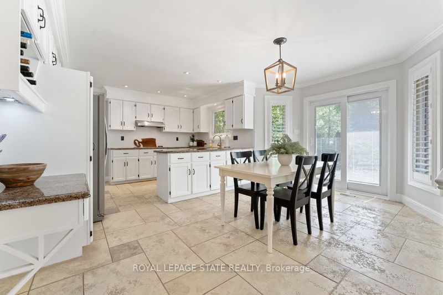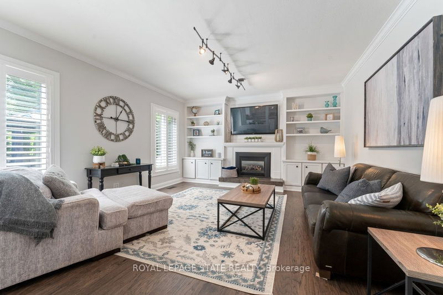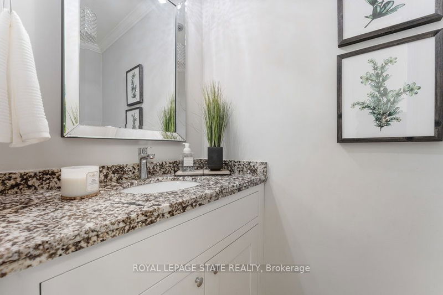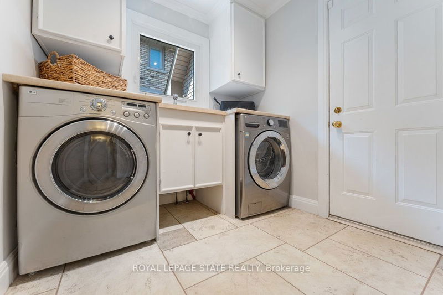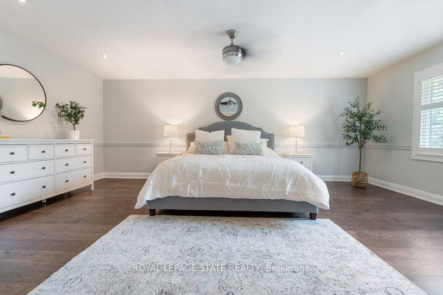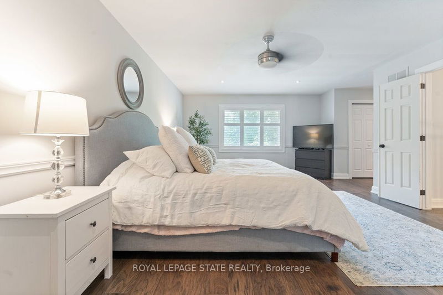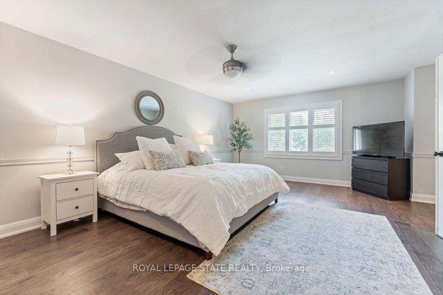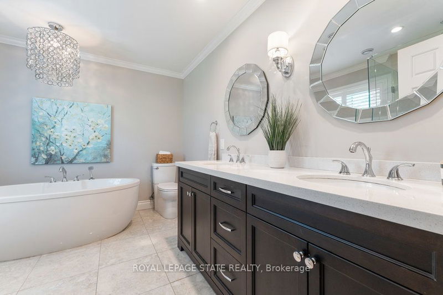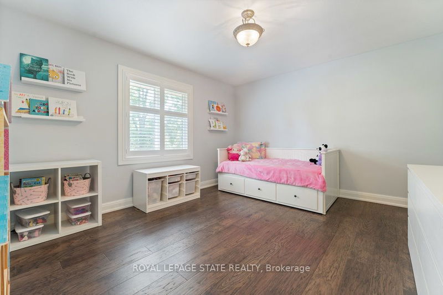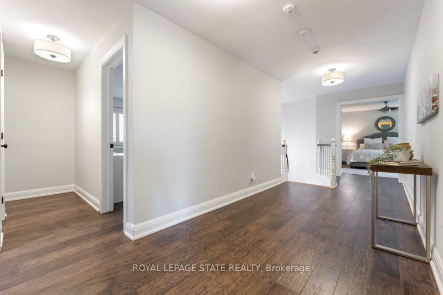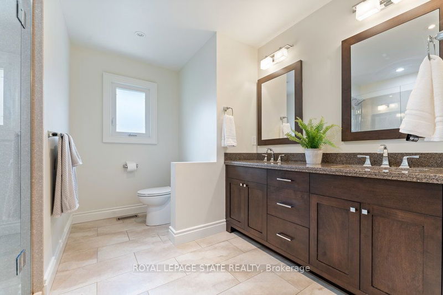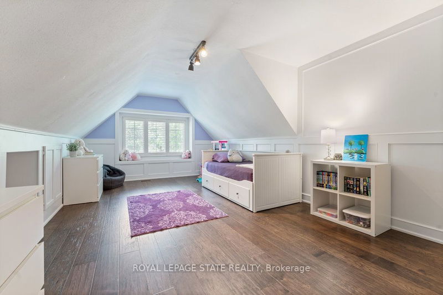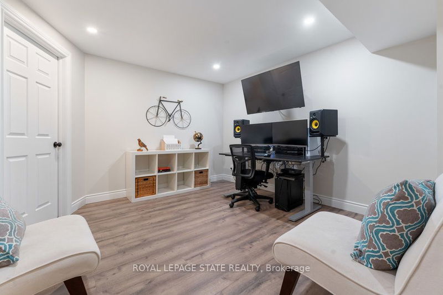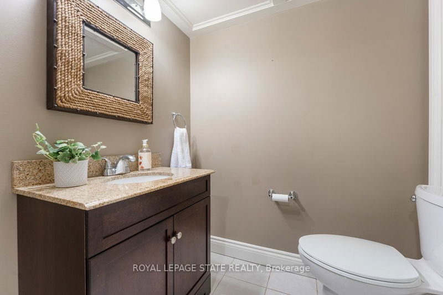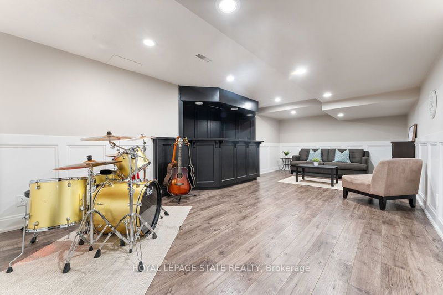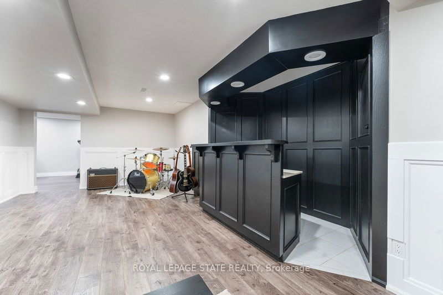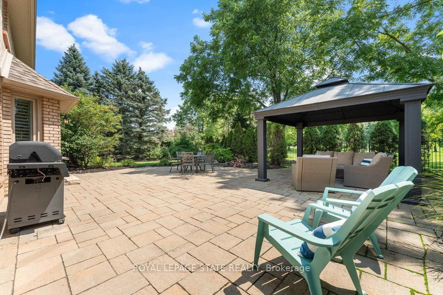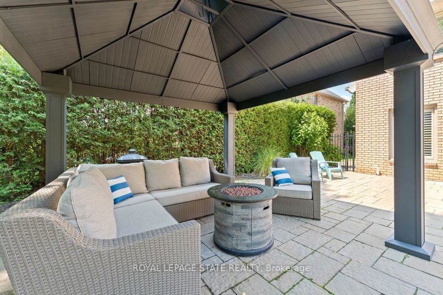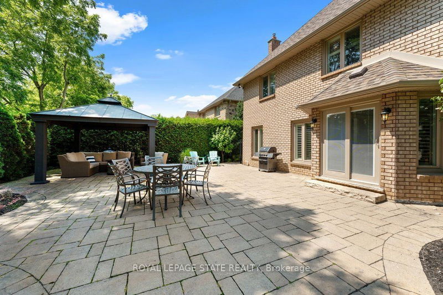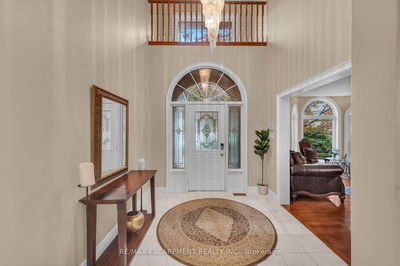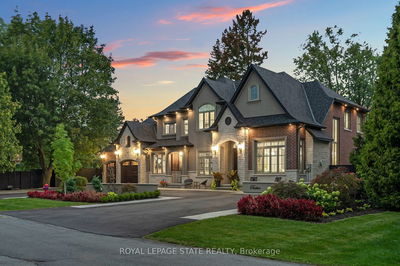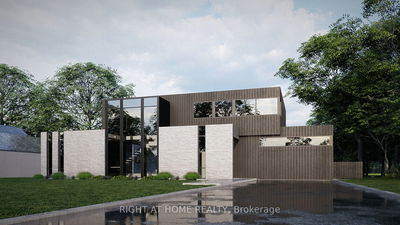Stunning 2800 sq. ft. executive home in prestigious Deerview Crossing features a traditional, bright & spacious floor plan for elegant living and entertaining. Enjoy a main floor living & dining room plus a very spacious family room with custom built-ins & a main floor office. Enjoy 4 huge bedrooms and a stunning Primary Suite with a spa like 5 pc. Ensuite. The fully finished basement has tons of storage & potential for 5th bdrm. Beautifully landscaped, backs onto a quiet park, features an interlock patio, gazebo, sprinkler system, iron fence and gates, custom shed and so much more. Updates include hardwood floors, 4 updated bathrooms, custom cabinets & moldings, windows, shingles, furnace & AC. Steps to the Conservation, hiking trails and short walk into town.
详情
- 上市时间: Tuesday, September 05, 2023
- 3D看房: View Virtual Tour for 96 Deerview Place
- 城市: Hamilton
- 社区: Ancaster
- 交叉路口: Sulphur Springs & Deerview
- 详细地址: 96 Deerview Place, Hamilton, L9G 4S2, Ontario, Canada
- 客厅: Main
- 厨房: Main
- 家庭房: Main
- 挂盘公司: Royal Lepage State Realty - Disclaimer: The information contained in this listing has not been verified by Royal Lepage State Realty and should be verified by the buyer.

