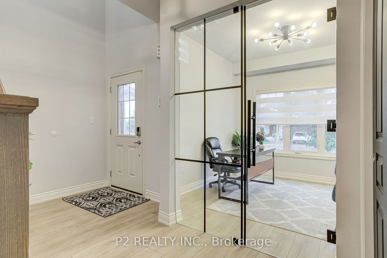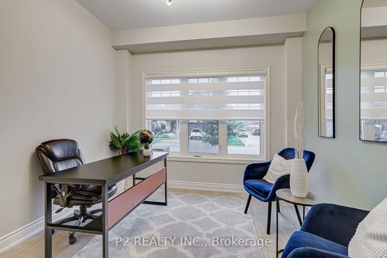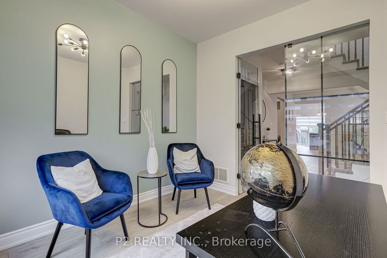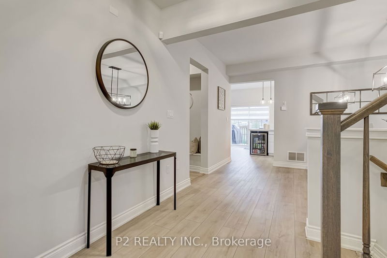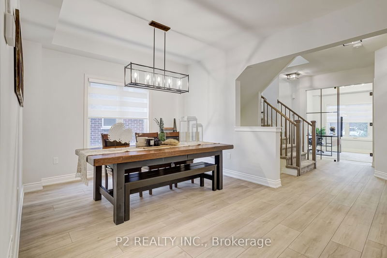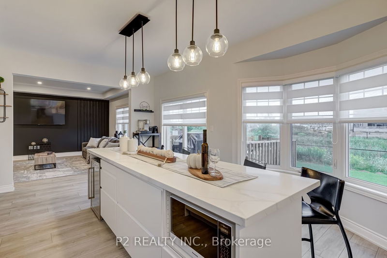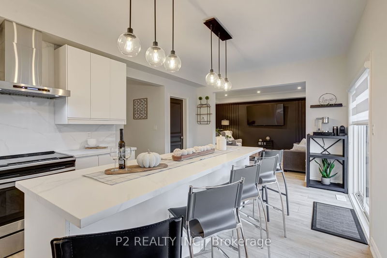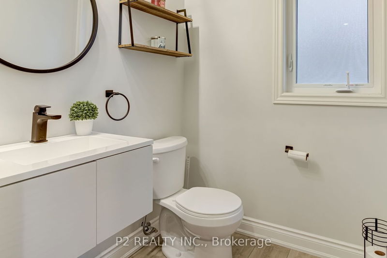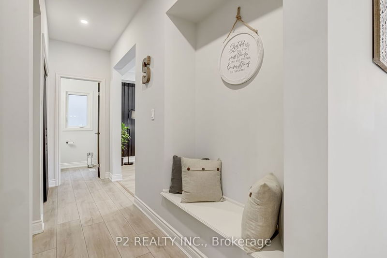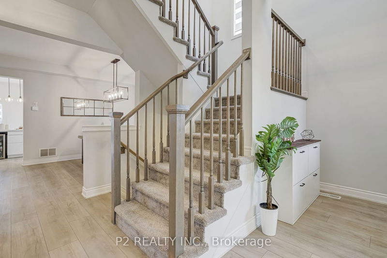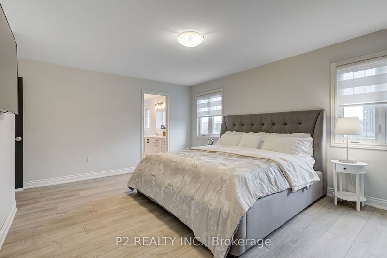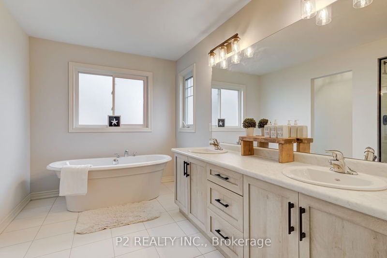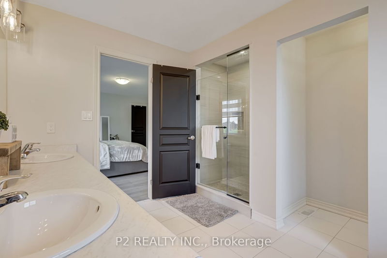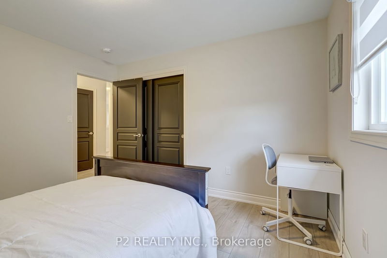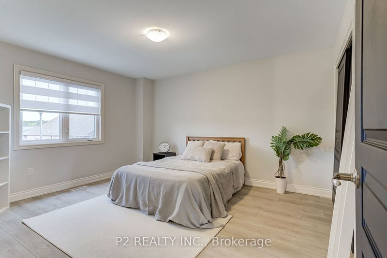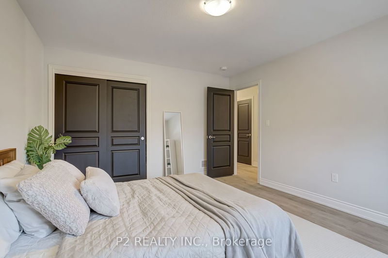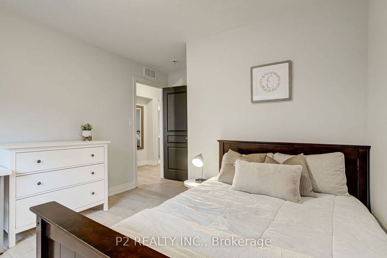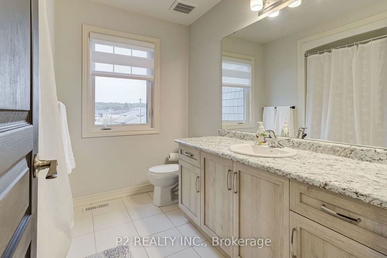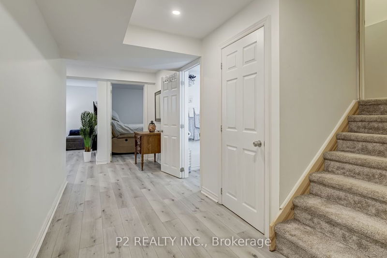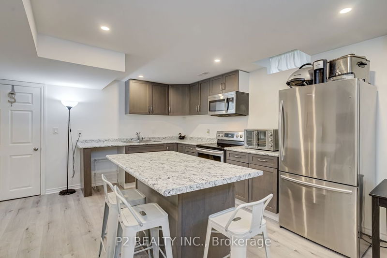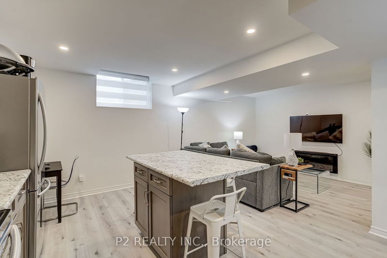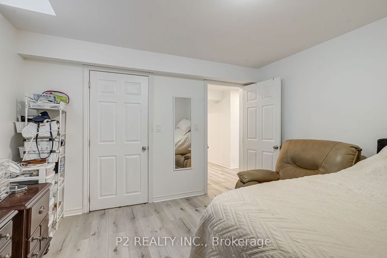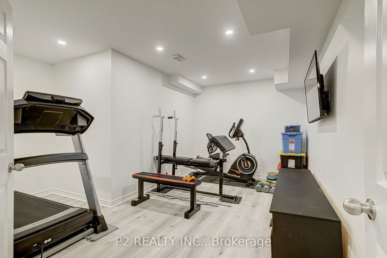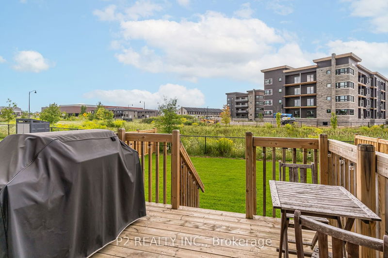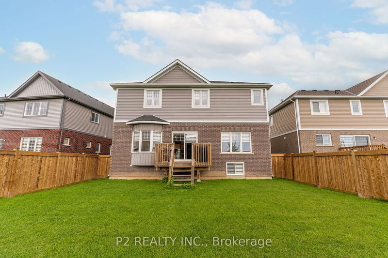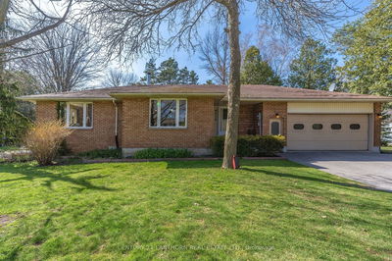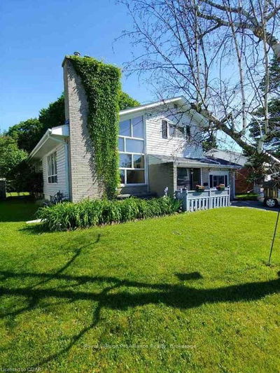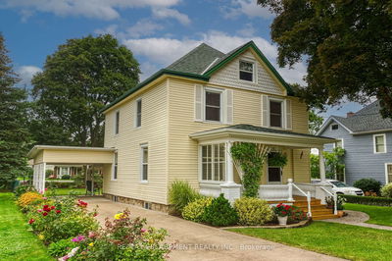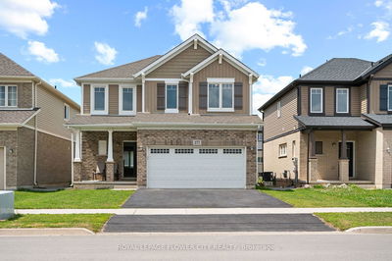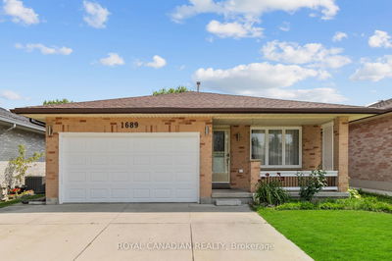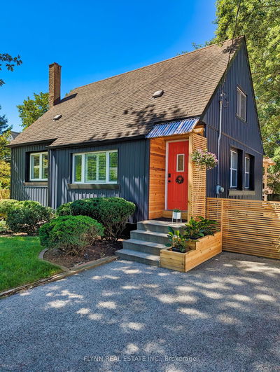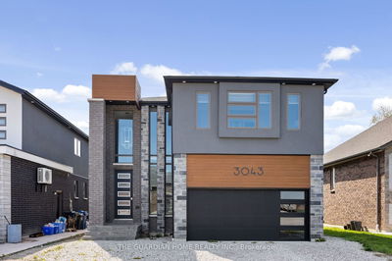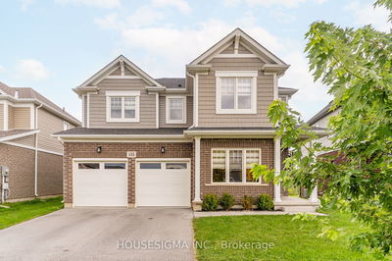Welcome to your "forever" home! Nestled in a tranquil, safe and family-friendly neighborhood, this spacious 4 bedroom detached home provides ample room to grow and live comfortably. Bright and airy w/9ft ceilings and almost 2,800 square feet (not including the finished basement), there's no shortage of room. The main floor office provides a quiet space for productivity. The kitchen is adorned with quartz countertops and backsplash, upgraded cabinets, pantry and modern appliances. The massive 9-foot island serves as a culinary hub and also as a gathering spot for friends and family. The beautifully finished one bedroom basement plus den is a true gem, featuring a living, dining and kitchen space complete with a 3-piece bathroom for added convenience. The basement bedroom has an expansive walk-in closet that offers abundant storage, and the versatile den space is currently set up as a home gym. The fenced-in yard offers both privacy and security, with no neighbors directly behind.
详情
- 上市时间: Tuesday, August 29, 2023
- 3D看房: View Virtual Tour for 155 Lametti Drive
- 城市: Pelham
- 交叉路口: Rice Rd/Port Robinson
- 详细地址: 155 Lametti Drive, Pelham, L0S 1E6, Ontario, Canada
- 客厅: Vinyl Floor, Pot Lights, Large Window
- 厨房: Vinyl Floor, Window, W/O To Balcony
- 挂盘公司: P2 Realty Inc. - Disclaimer: The information contained in this listing has not been verified by P2 Realty Inc. and should be verified by the buyer.



