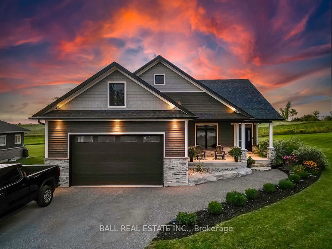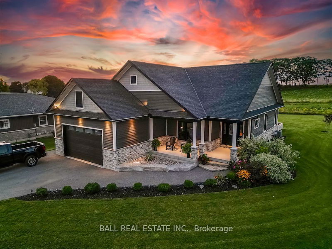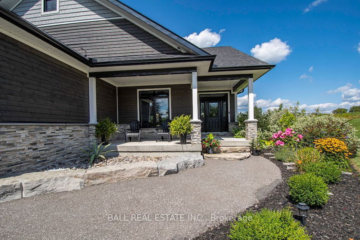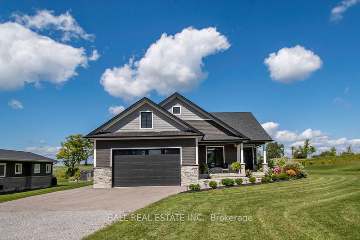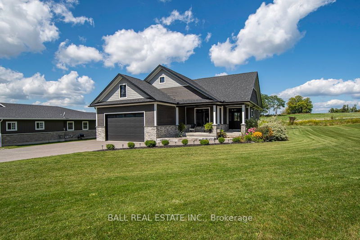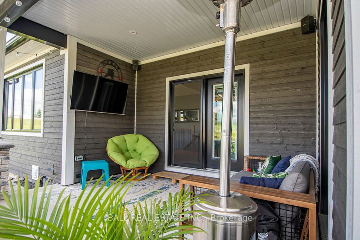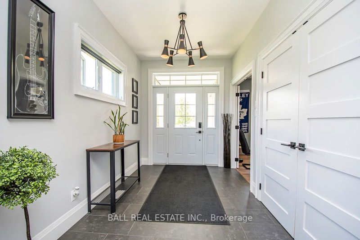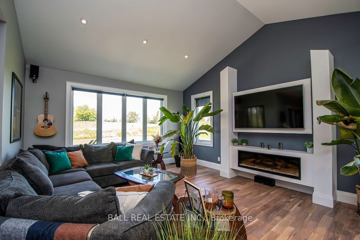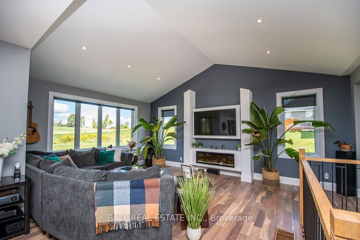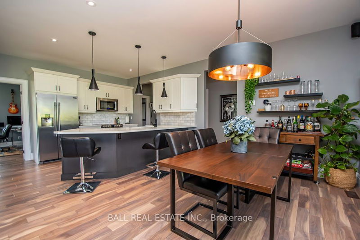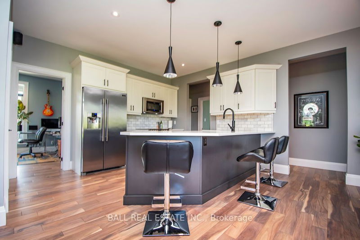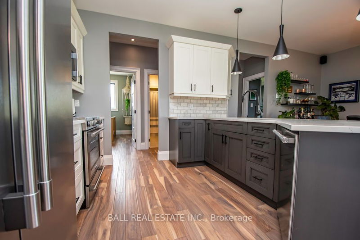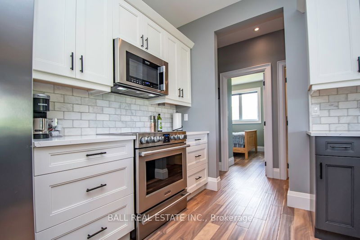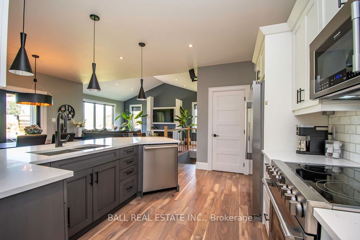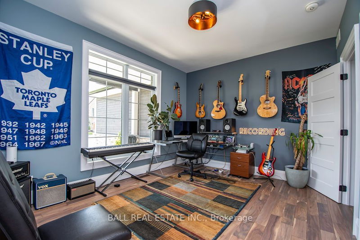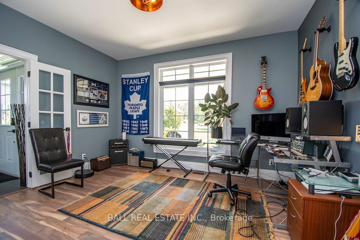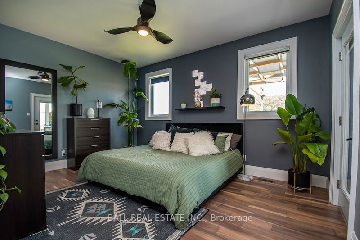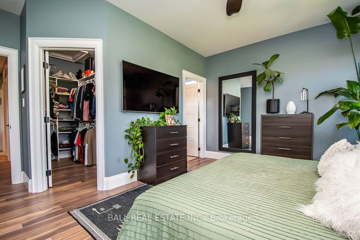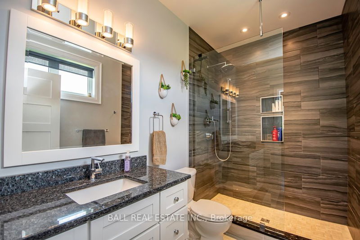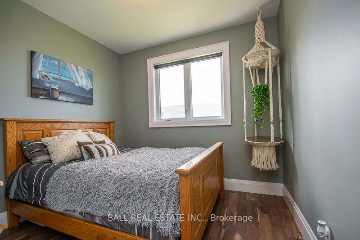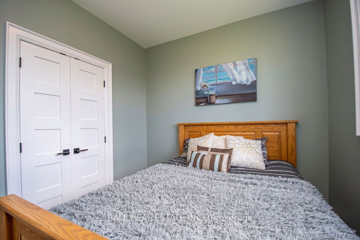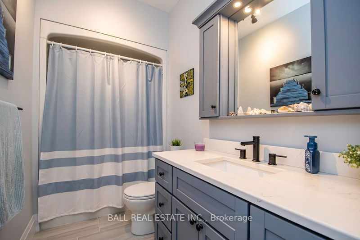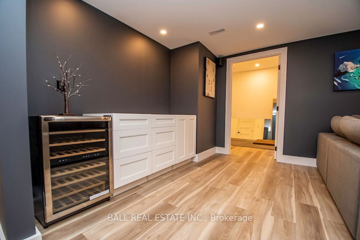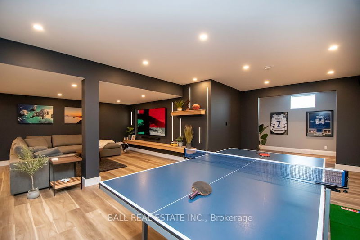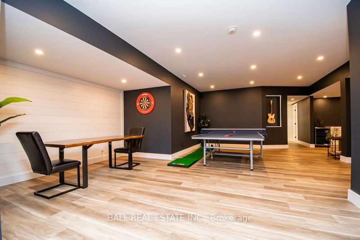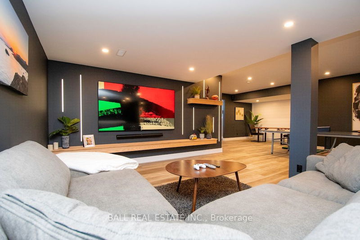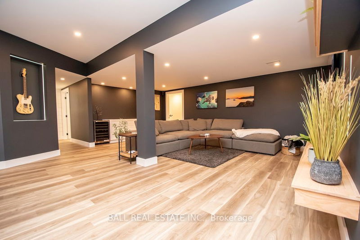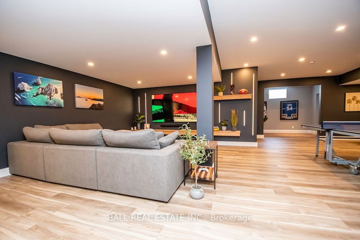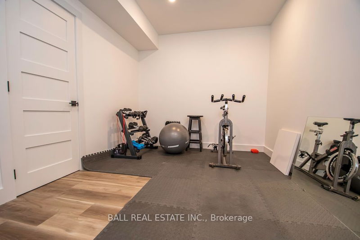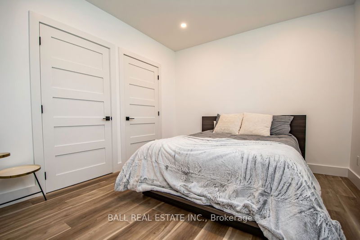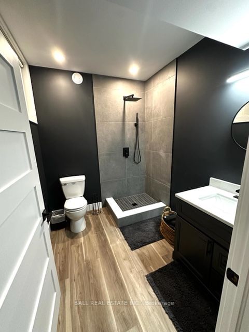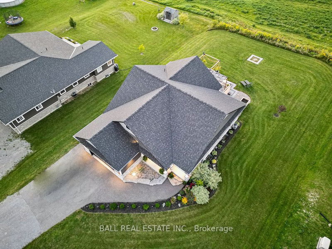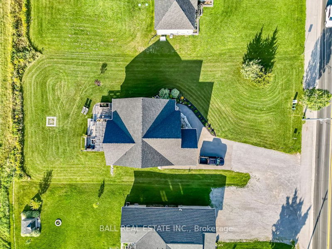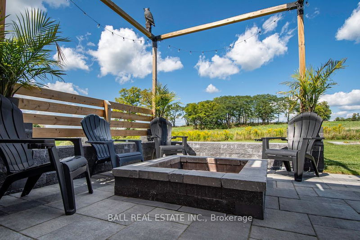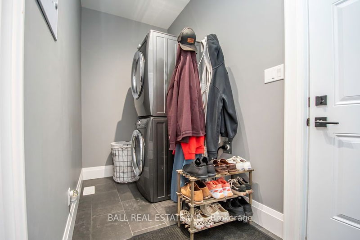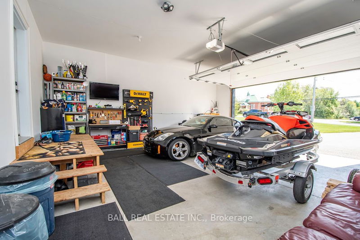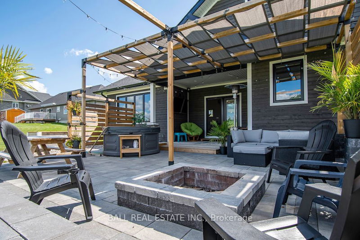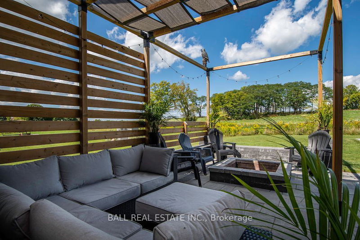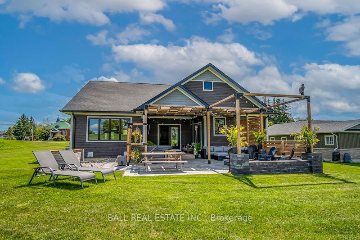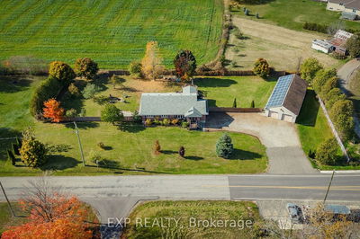Welcome to this beautiful Custom-built home completed in 2018. Finished with Maibec wood siding & cultured stone. Walk into the level entry foyer to the open concept living room with vaulted ceilings & a modern designed fireplace. Decor white kitchen featuring Quartz countertops, eating bar, professional stainless-steel appliances & walkout to a covered patio plus a paver stone patio, hot tub & firepit. The master suite has a walk-in closet, 3 pc bath, glass & tile spacious shower. Two more additional bedrooms, one currently being used as a music room & a 4-pc bath. Stunning Acacia engineered flooring throughout & ceramic tile. Main floor laundry with access to the attached double garage. The lower-level boasts family room, games area, exercise room, bedroom & 3 pc bath with shower finished with vinyl plank flooring just recently completed. Lots of storage area as well. Smart home lighting throughout. A perfect location in the hamlet of Ennismore. Walking distance to Community Centre,
详情
- 上市时间: Tuesday, August 29, 2023
- 3D看房: View Virtual Tour for 502 Ennis Road
- 城市: Smith-Ennismore-Lakefield
- 社区: Rural Smith-Ennismore-Lakefield
- 交叉路口: Robinson Rd/Ennis Rd
- 详细地址: 502 Ennis Road, Smith-Ennismore-Lakefield, K0L 1T0, Ontario, Canada
- 厨房: Pantry
- 客厅: Main
- 家庭房: Lower
- 挂盘公司: Ball Real Estate Inc. - Disclaimer: The information contained in this listing has not been verified by Ball Real Estate Inc. and should be verified by the buyer.

