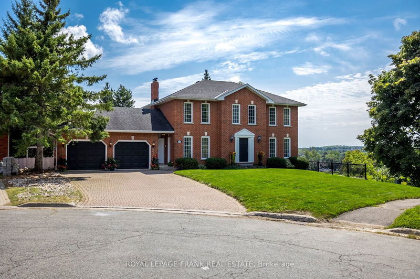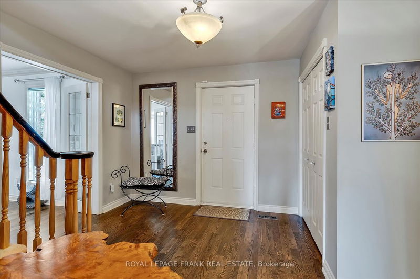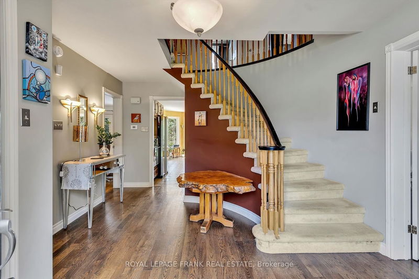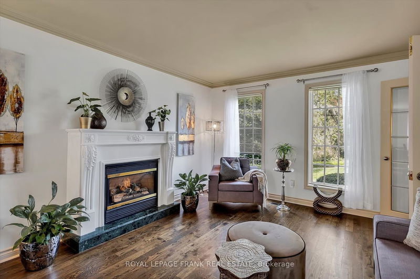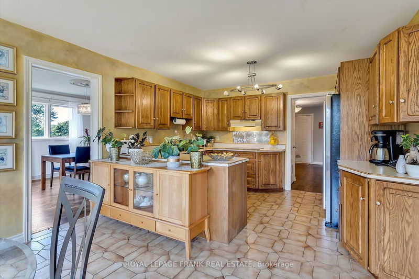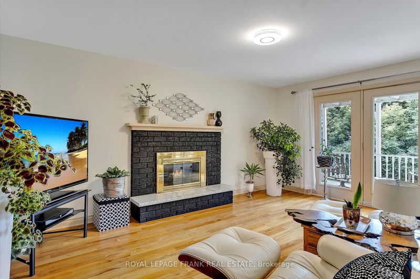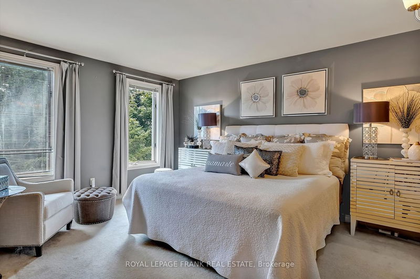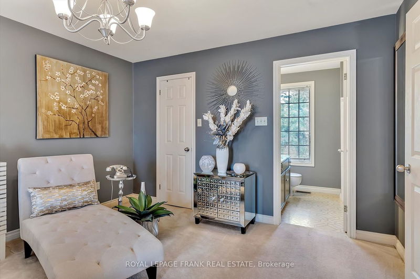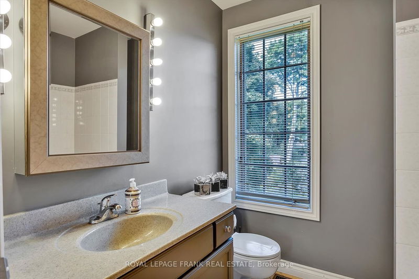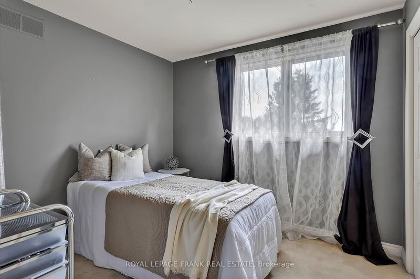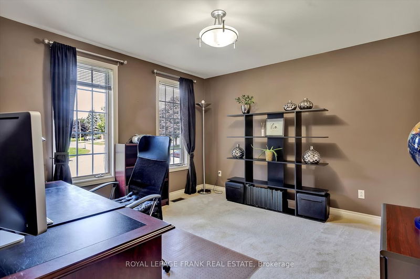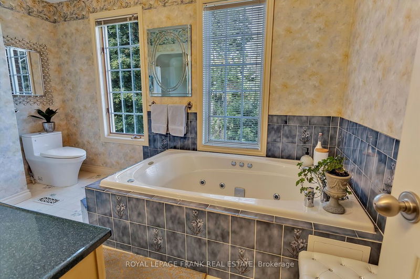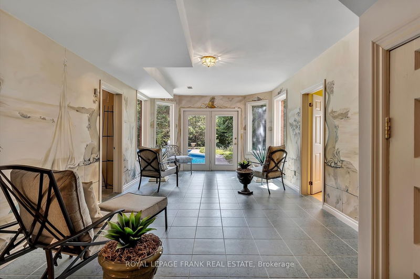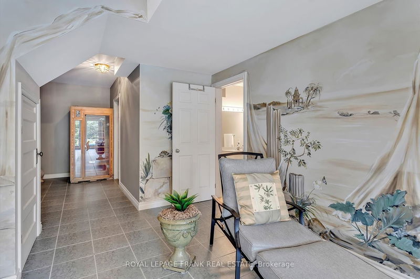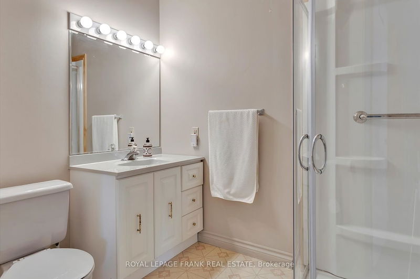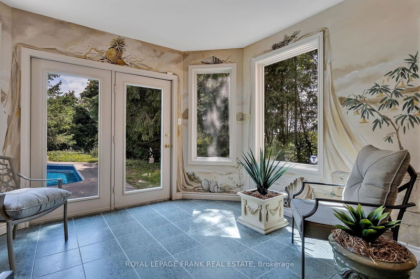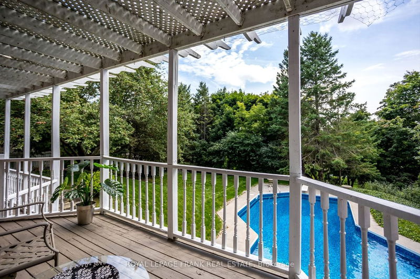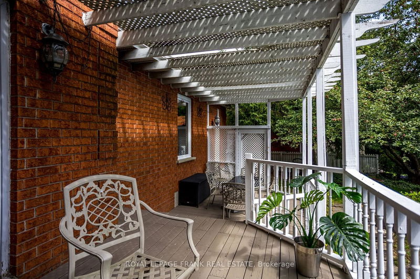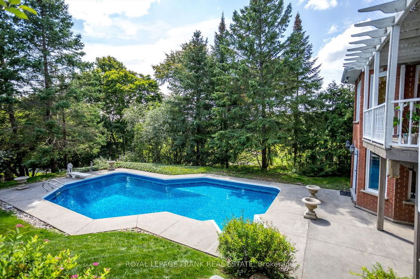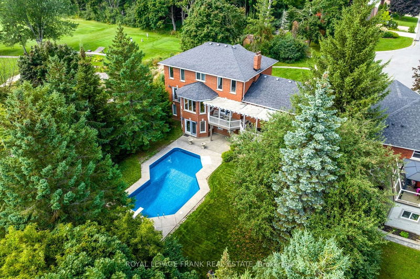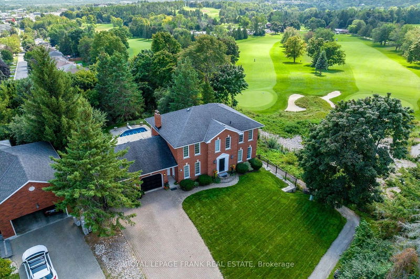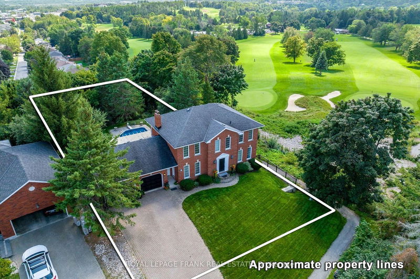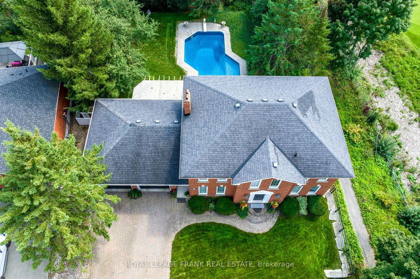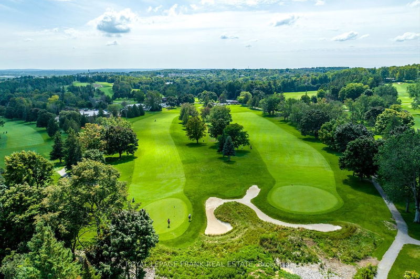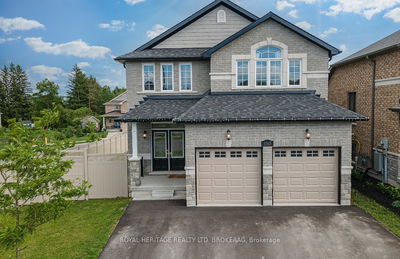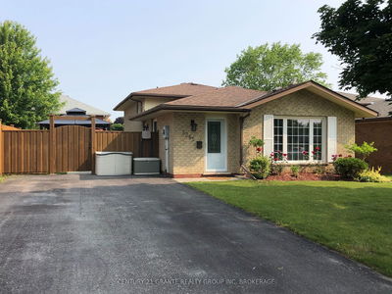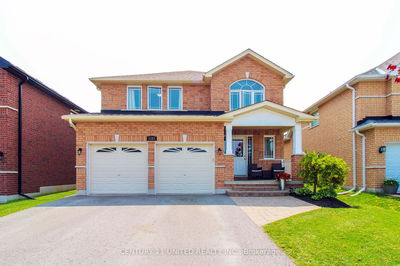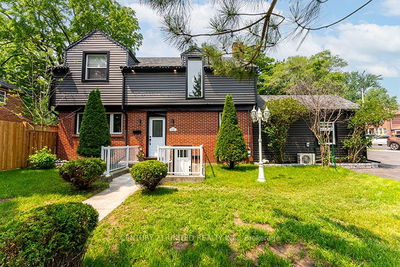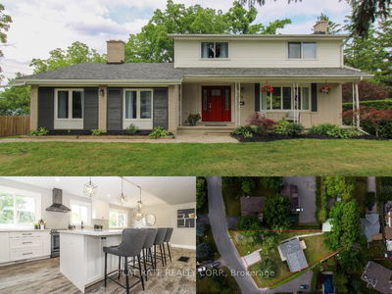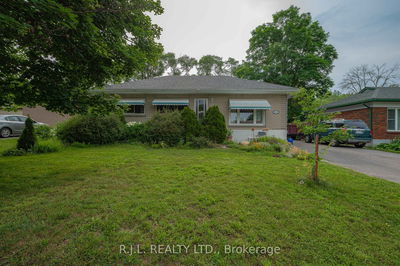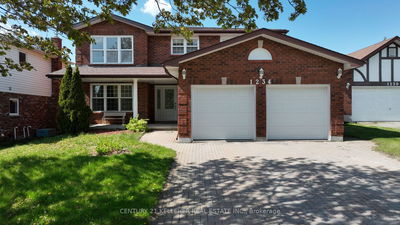Spectacular views & private treed yard in this west end location on a quiet cul de sac overlooking the Kawartha Golf and Country Club & Cavan Hills to the SW of Peterborough. This spacious red brick family home is truly unique in location and privacy with an oversized well treed rear yard with a unique shaped inground salt water pool. The home has 5 bedrooms, 4 upstairs & 1 on the lower walkout level which would make for a great in-law suite. There are 3 full & one 1/2 baths. A bright kitchen with a large eating area overlooks the rear yard & trees. Hardwood floors throughout most of the main floor & custom plaster crown molding in the formal living & dining room. A cozy family room with wood burning fireplace leads out to a two-tiered deck. The oversize double garage has a walkout to the rear yard & a walkdown into the basement. The main floor mudroom is ideal for families. Presale inspection available & info supplements about the home & pool with new liner (2022) & salt system (2023)
详情
- 上市时间: Saturday, August 26, 2023
- 3D看房: View Virtual Tour for 1154 Summit Drive
- 城市: Peterborough
- 社区: Monaghan
- 交叉路口: Sherbrooke
- 详细地址: 1154 Summit Drive, Peterborough, K9J 8A7, Ontario, Canada
- 客厅: Main
- 厨房: Main
- 家庭房: Main
- 挂盘公司: Royal Lepage Frank Real Estate - Disclaimer: The information contained in this listing has not been verified by Royal Lepage Frank Real Estate and should be verified by the buyer.


