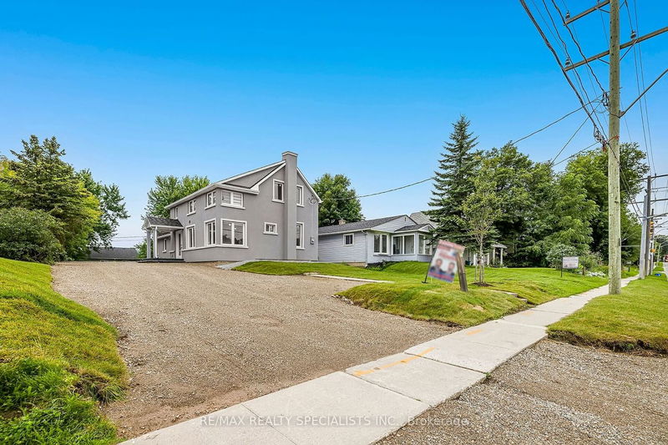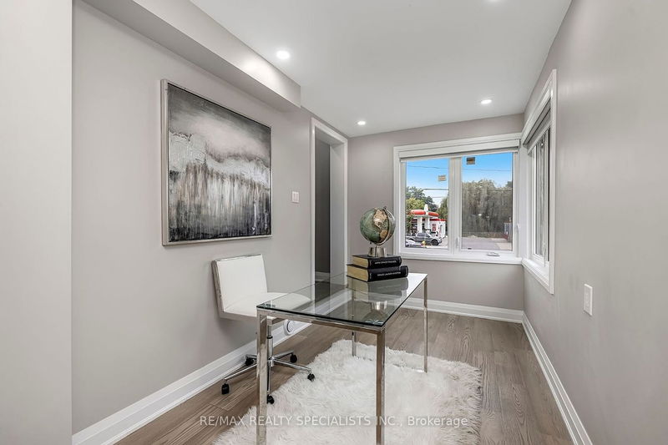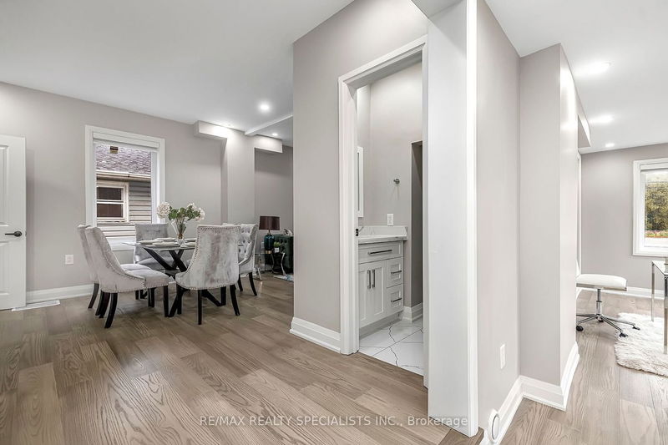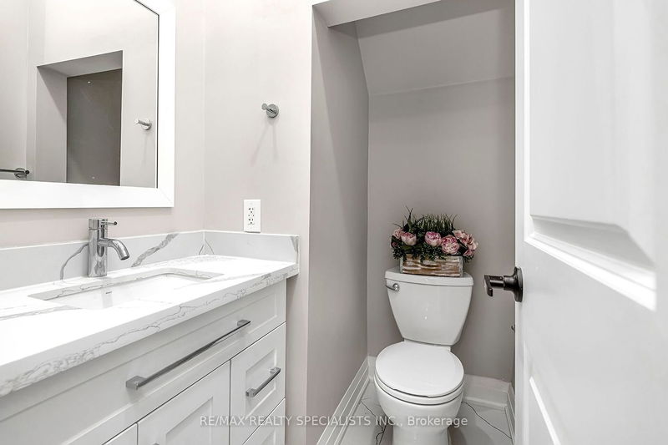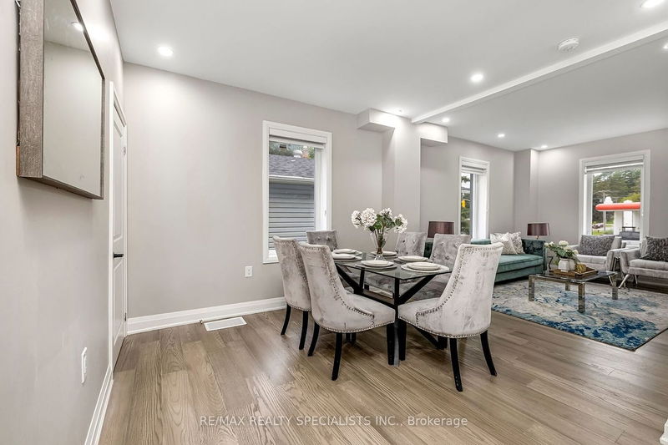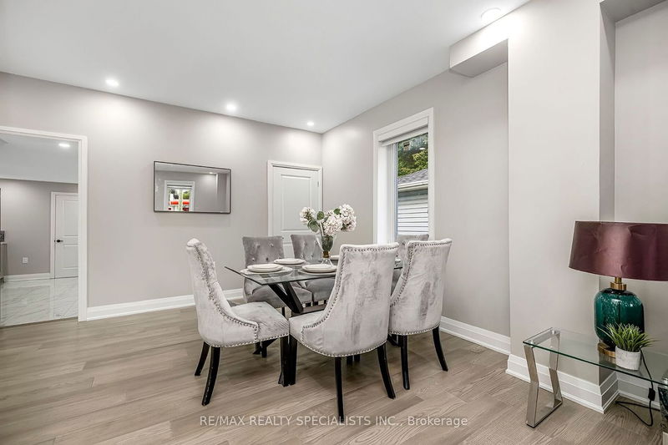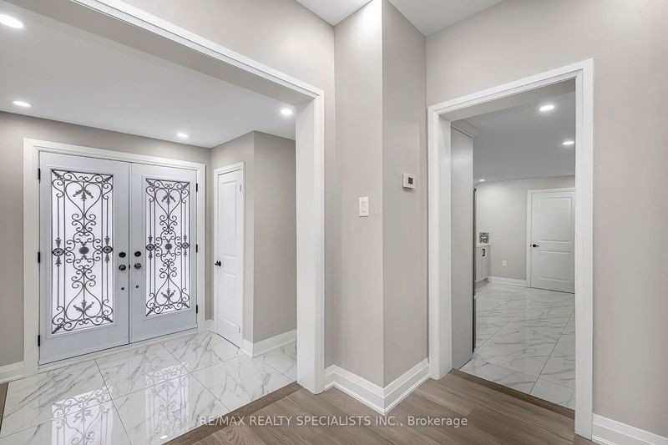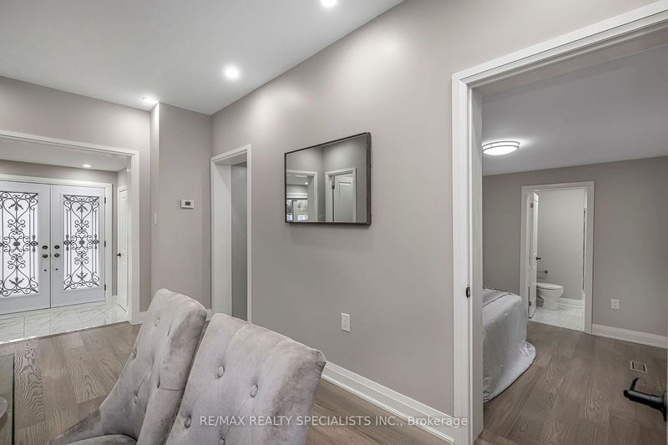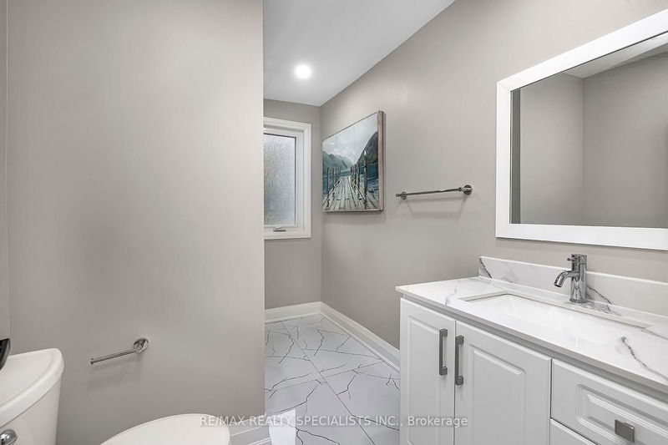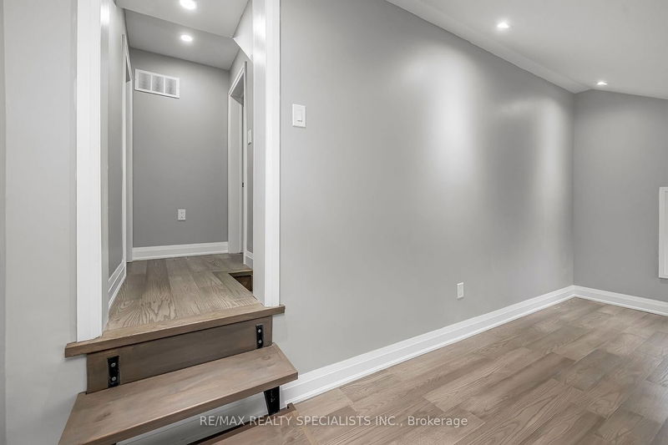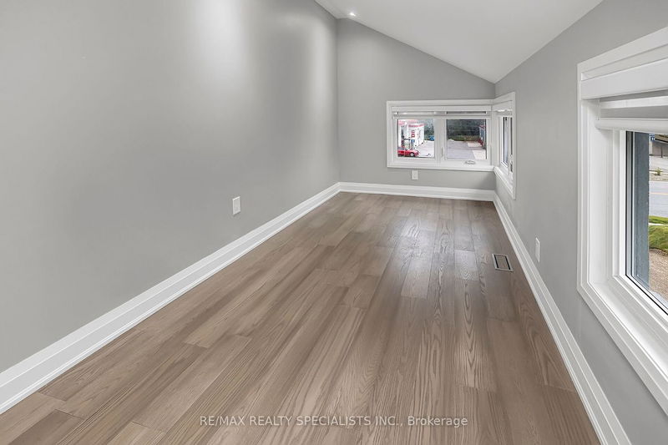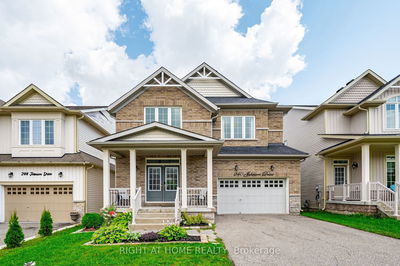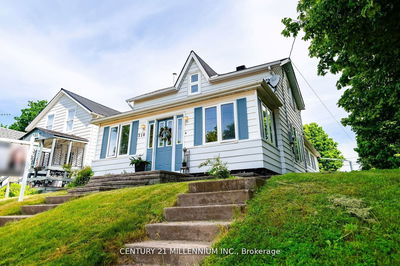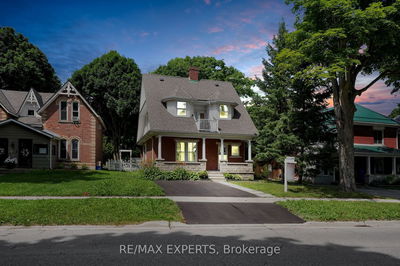Just one word WOW!! Fully renovated detached house located on one of the most demanding areas of Shelburne!. 4+1 bedrooms & Den on main floor extensive upgrades throughout. Primary bedroom with ensuite on the main floor!! Hardwood flooring on main & hardwood stairs leading to the 2nd floor. Upgraded kitchen with quartz countertops & backsplash with brand new stainless steel appliances, Separate entrance from rear going into basement, Upgraded 2 full baths & 1 powder room, all Elf's, pot lights, double door entry, desirable location close to Tim Horton's, FreshCo , Starbucks, and gas stations. property has multiple use.
详情
- 上市时间: Friday, August 25, 2023
- 3D看房: View Virtual Tour for 513 Main Street
- 城市: Shelburne
- 社区: Shelburne
- 详细地址: 513 Main Street, Shelburne, L9V 2Z1, Ontario, Canada
- 客厅: Large Window, Pot Lights, Combined W/Dining
- 厨房: Quartz Counter, Porcelain Floor, Stainless Steel Appl
- 挂盘公司: Re/Max Realty Specialists Inc. - Disclaimer: The information contained in this listing has not been verified by Re/Max Realty Specialists Inc. and should be verified by the buyer.

