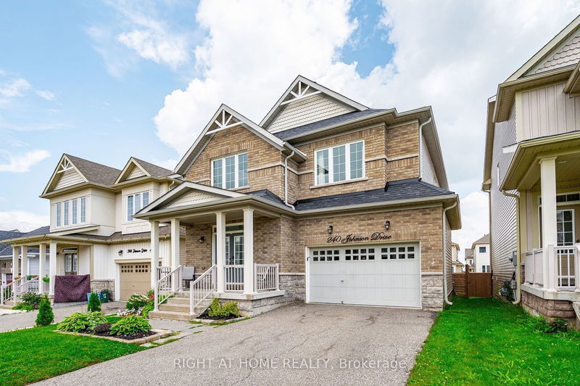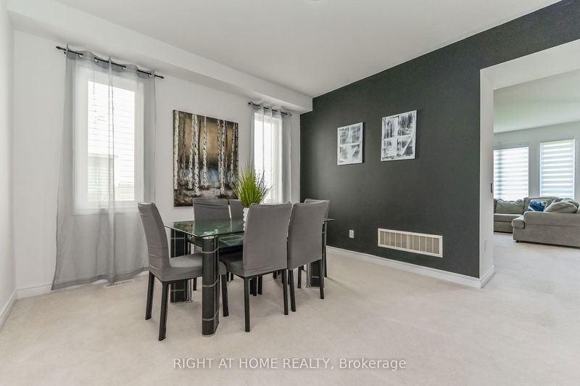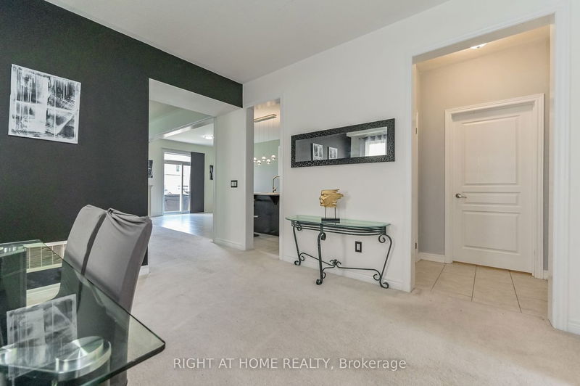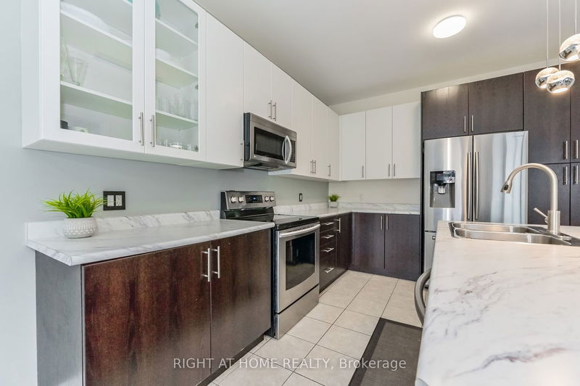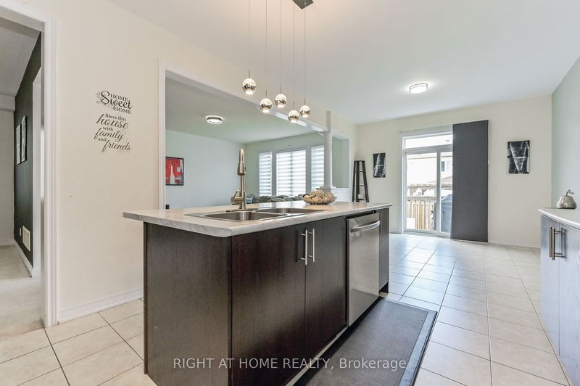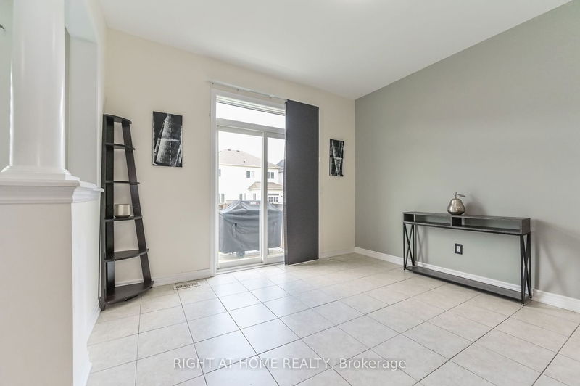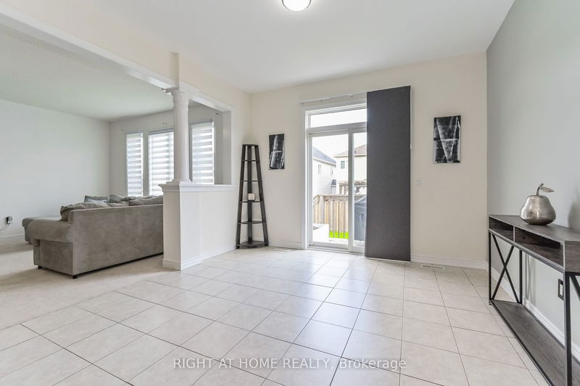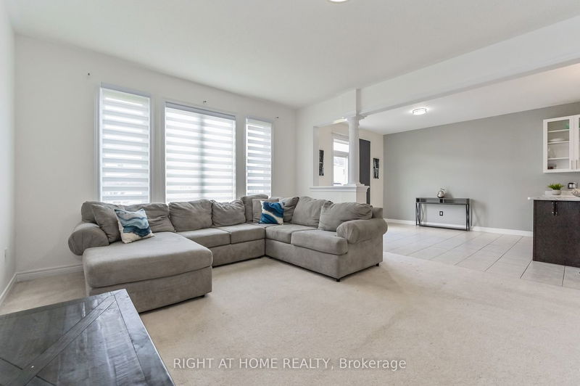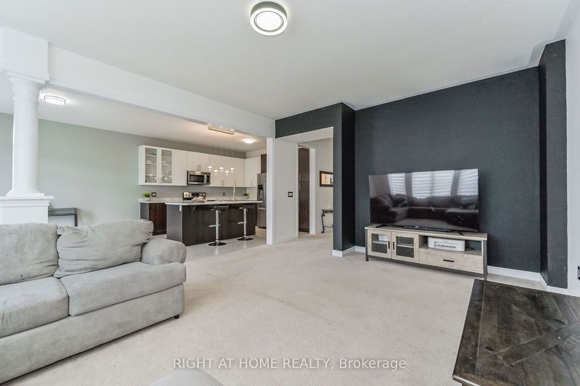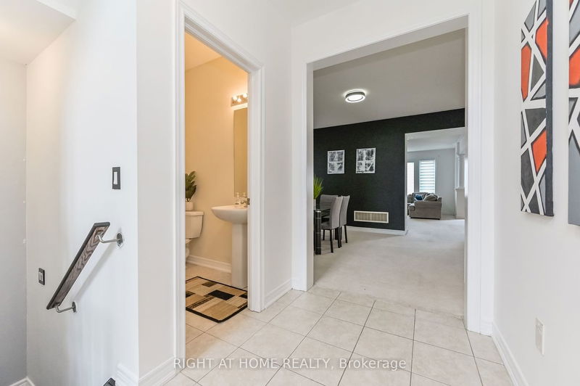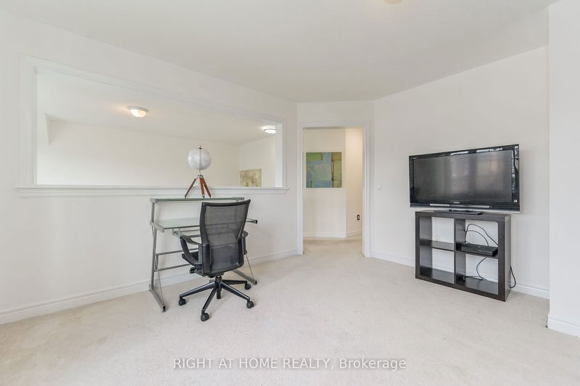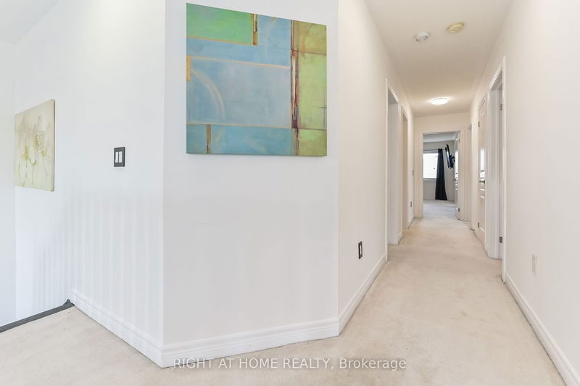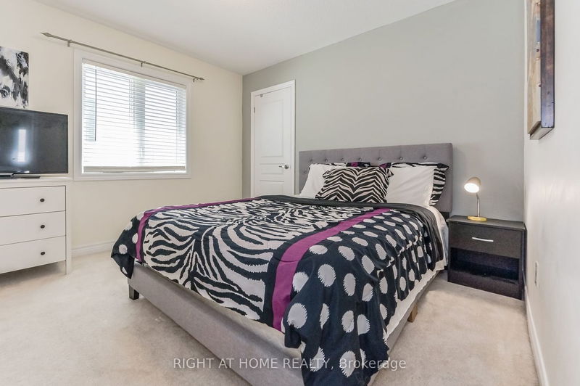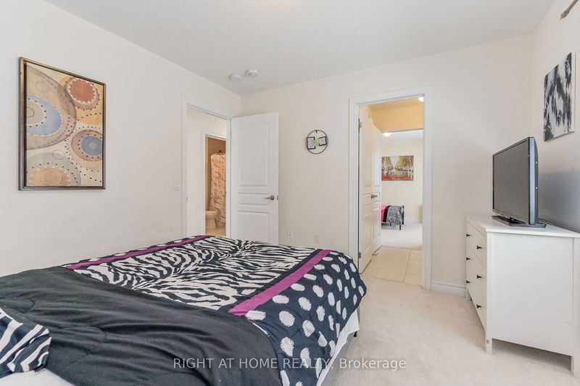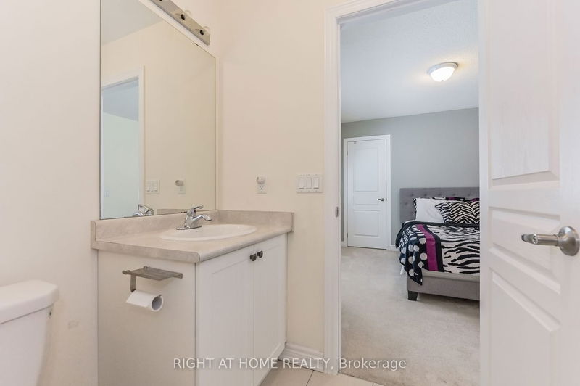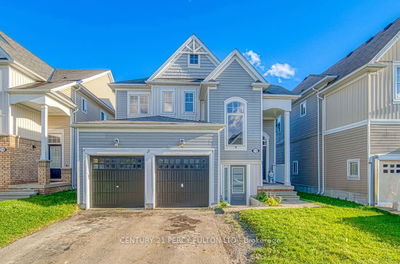Stunning *Open Concept* Model Home In Highly Sought After Shelburne Community! Exquisite Curb Appeal Boasting Custom Brick & Stone Finishes, Ample Parking - No Sidewalk & Fully Fenced Private Lot, Live & Work In This Spacious Gem! Over 2,700 Square Feet Of Excellence With Soaring Cathedral Ceilings, Extra Wide Oak Staircase & Sprawling Bedrooms, Clean & Meticulously Maintained Throughout, Professionally Painted, Beautifully Upgraded Kitchen, Peaceful & Safe Family Friendly Neighbourhood, Fully Functional Layout, Plenty Of Natural Light, Massive Windows, Oversized Garage & Storage, Move-In Ready - Ownership Pride Throughout! Open Concept Basement Optimal For Entertaining Awaits Your Personal Touch, Surrounded By Top Schools & Amenities Including, Trails, Golf, Highway & Public Transit. Don't Miss Out!
详情
- 上市时间: Thursday, July 27, 2023
- 3D看房: View Virtual Tour for 240 Johnson Drive
- 城市: Shelburne
- 社区: Shelburne
- 详细地址: 240 Johnson Drive, Shelburne, L9V 3V7, Ontario, Canada
- 客厅: Broadloom, O/Looks Backyard, Open Concept
- 厨房: Ceramic Floor, Stainless Steel Appl, Eat-In Kitchen
- 挂盘公司: Right At Home Realty - Disclaimer: The information contained in this listing has not been verified by Right At Home Realty and should be verified by the buyer.


