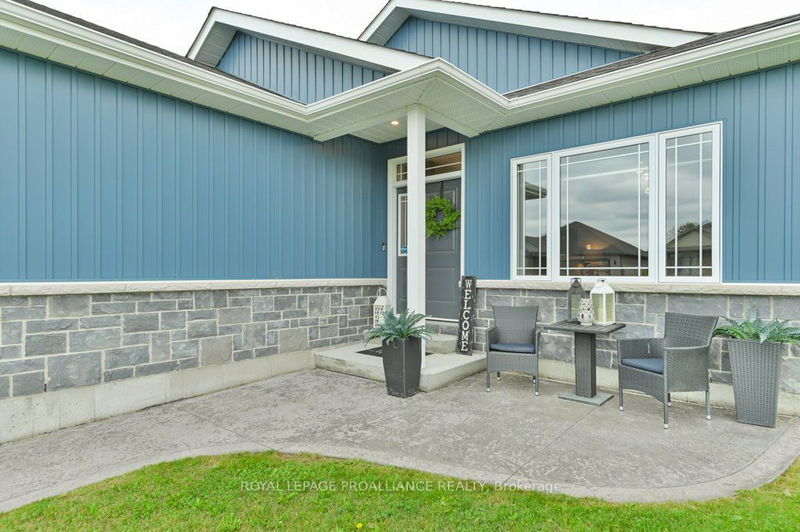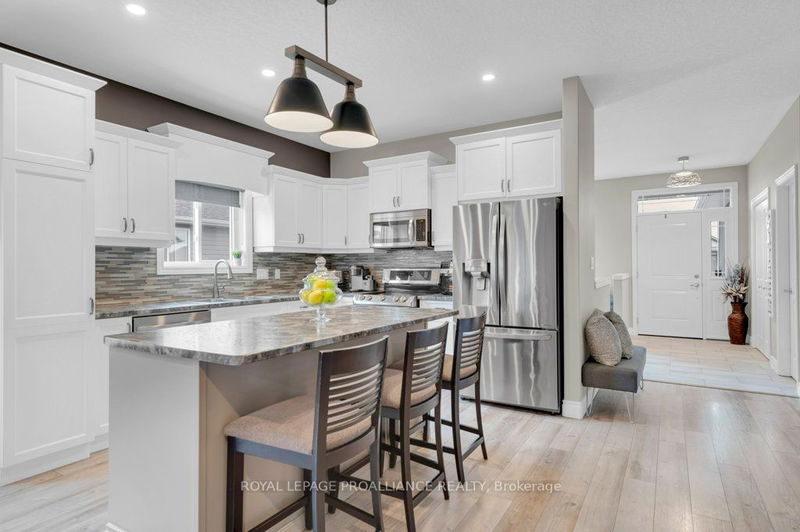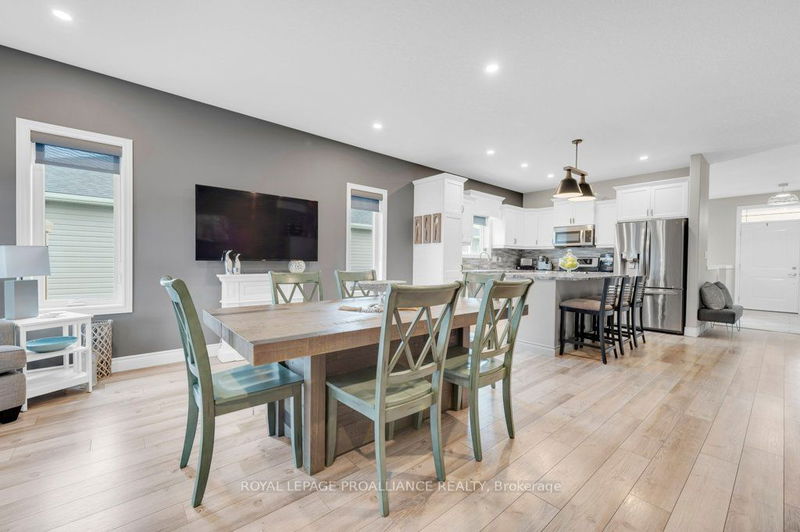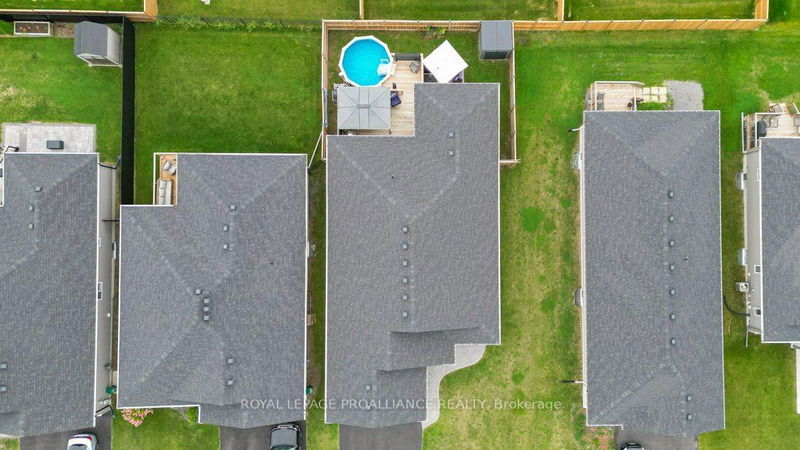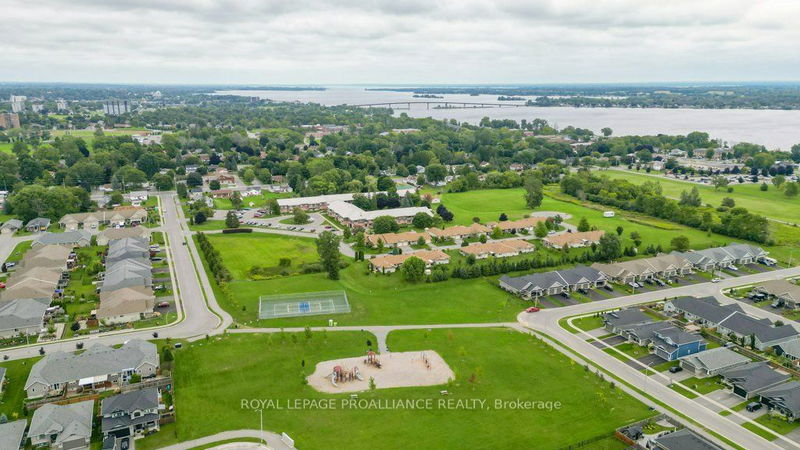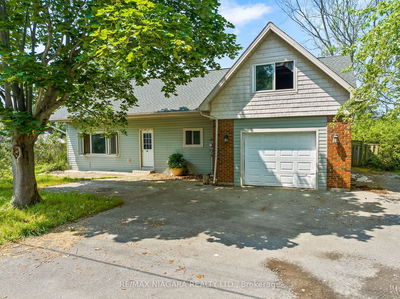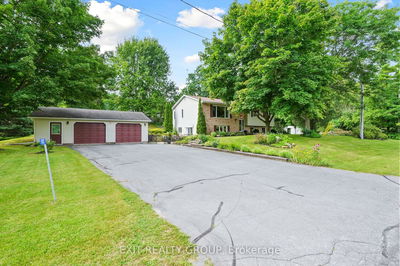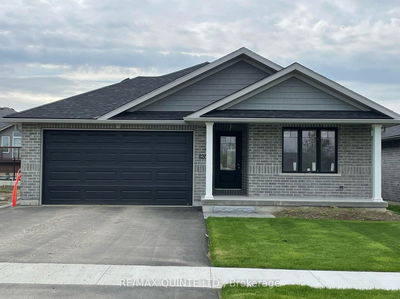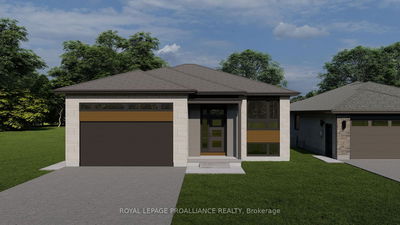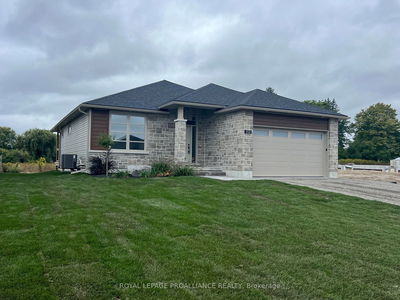Not your typical subdivision home @ 42 Deacon Place in popular Potters Creek. Situated one block to the park & within great proximity to the Bay of Quinte, paved trails & 401. This lovely Mara model offers a functional layout with room use options to suit your preference. Enter via the large front foyer or massive mudroom, both providing convenient closet storage. The bright front flex room with tray ceiling is an ideal dining, living or den, you decide! Large windows filter great sunlight to the rear. Upgraded kitchen cabinetry in classic white with backsplash & detached island. Pot lighting in this open space. Sliding doors to covered deck from the living/dining. 2 bedrms here with impressive primary offering ensuite, custom closet shelving & private sliding doors to rear deck. Finished basement provides a massive rec room, 3rd bedrm, 3 piece bath & storage. An entertainers dream in this spectacular fully fenced rear yard. Oversized upper deck overlooks the pool with new gas heater.
详情
- 上市时间: Friday, August 25, 2023
- 3D看房: View Virtual Tour for 42 Deacon Place
- 城市: Belleville
- 详细地址: 42 Deacon Place, Belleville, K8P 0G4, Ontario, Canada
- 厨房: Backsplash, Centre Island, Stainless Steel Appl
- 挂盘公司: Royal Lepage Proalliance Realty - Disclaimer: The information contained in this listing has not been verified by Royal Lepage Proalliance Realty and should be verified by the buyer.




