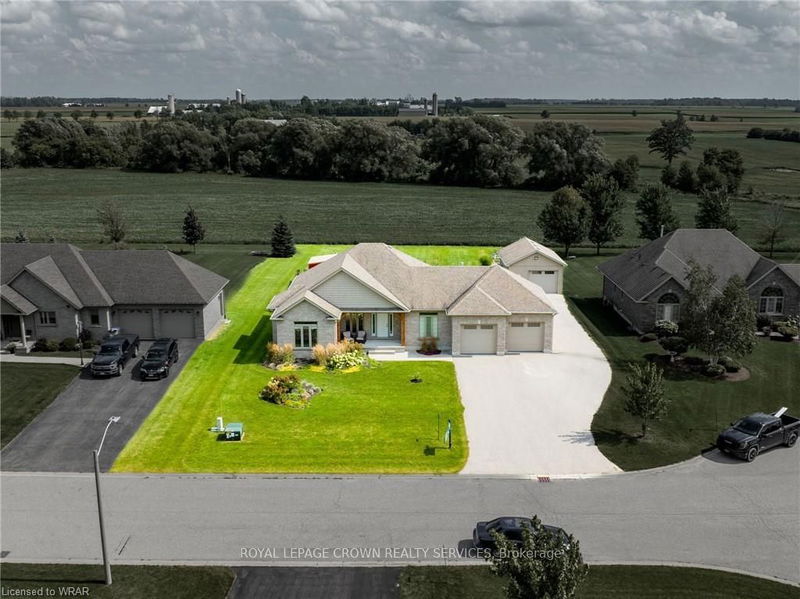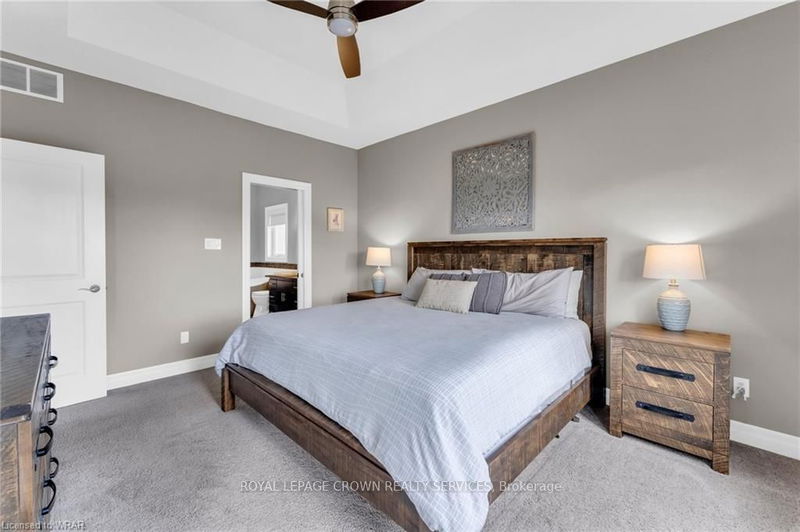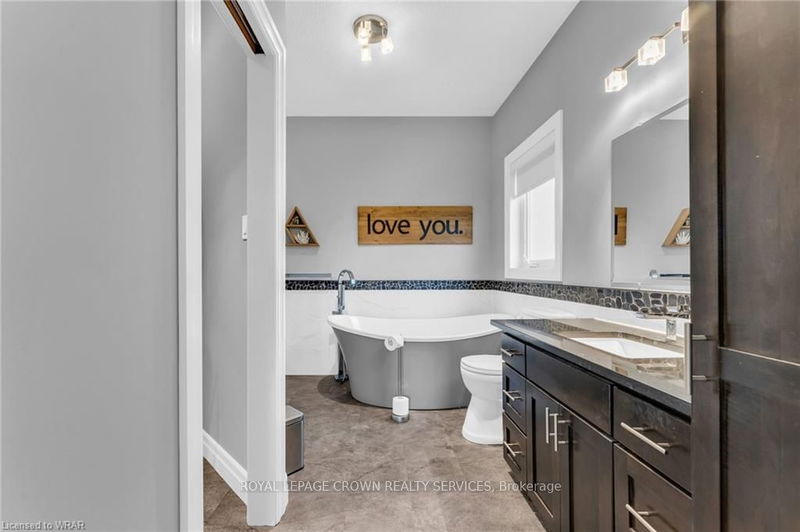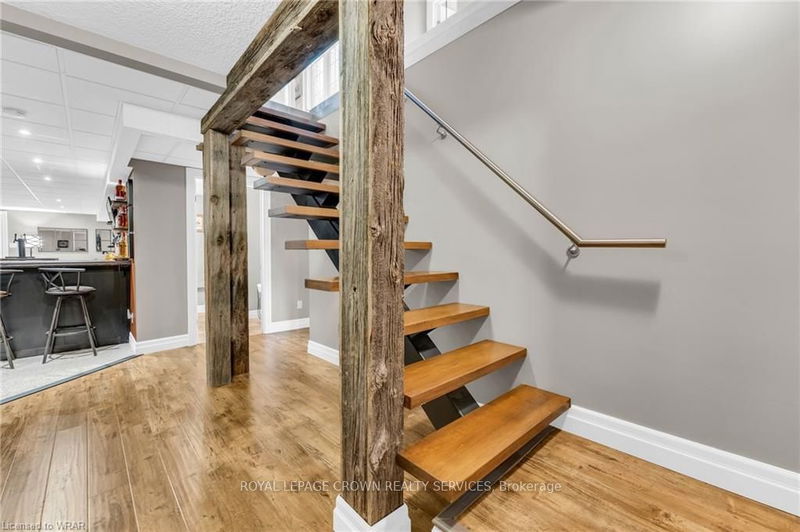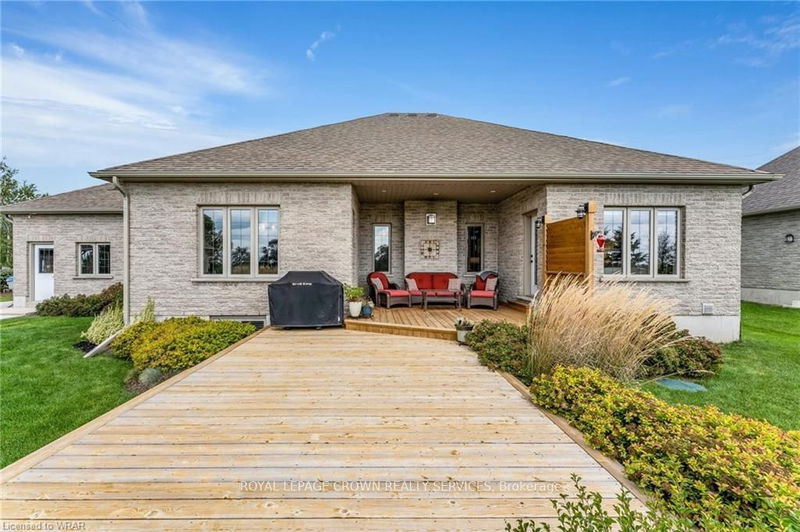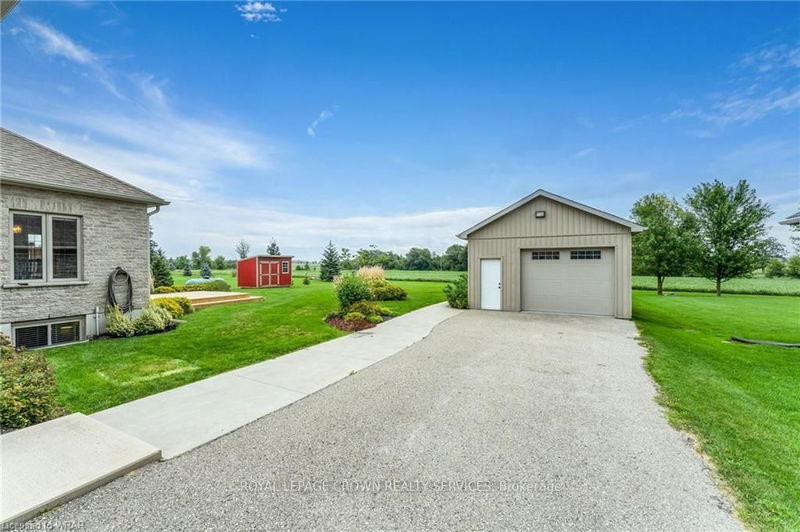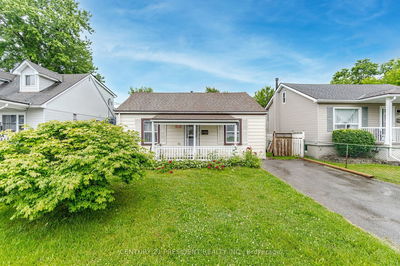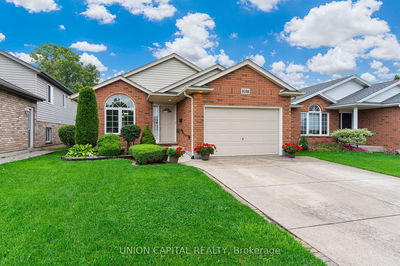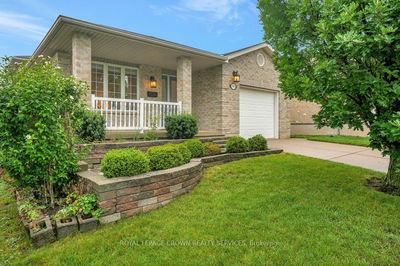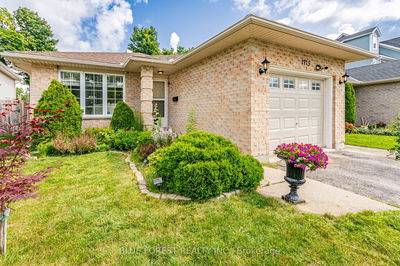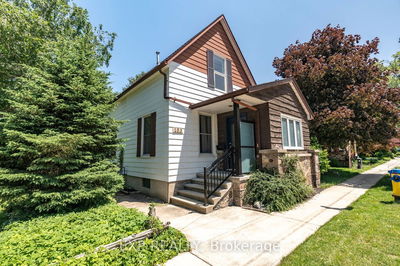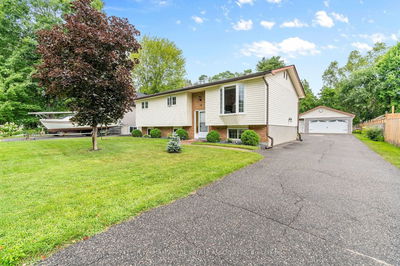This stunning bungalow sits on a half-acre lot and offers a combination of elegance, functionality, and tranquility including an attached two-car garage, a detached single garage, a spacious shed, and a covered deck. Upon entering the home, you'll be immediately struck by the spaciousness of the open-concept living area centered around a cozy fireplace, creating a warm and inviting atmosphere. The kitchen is a chef's delight, featuring modern appliances, ample counter space, and a convenient island. It seamlessly connects to the dining room, making meal preparation and serving a breeze. The main floor boasts two generously sized bedrooms, including a luxurious primary suite featuring an ensuite bathroom and a walk-in closet, providing the ultimate comfort and convenience. The main floor also includes a convenient laundry room. The lower level of the home is equally impressive, offering two more spacious bedrooms, and a well-appointed wet bar area.
详情
- 上市时间: Thursday, September 07, 2023
- 3D看房: View Virtual Tour for 7827 Colonial Drive
- 城市: Perth East
- 交叉路口: Line 83
- 详细地址: 7827 Colonial Drive, Perth East, N4W 3G9, Ontario, Canada
- 厨房: Main
- 客厅: Fireplace
- 挂盘公司: Royal Lepage Crown Realty Services - Disclaimer: The information contained in this listing has not been verified by Royal Lepage Crown Realty Services and should be verified by the buyer.



