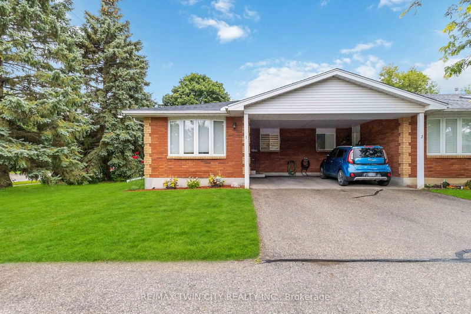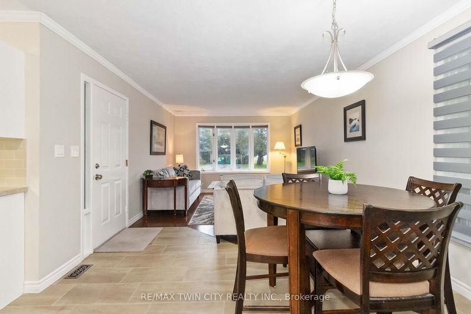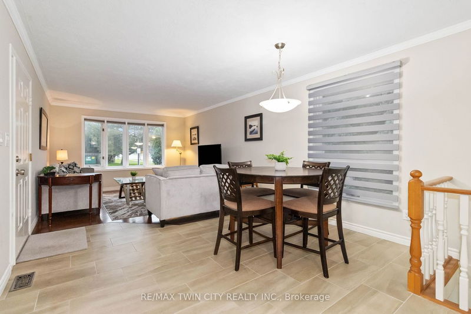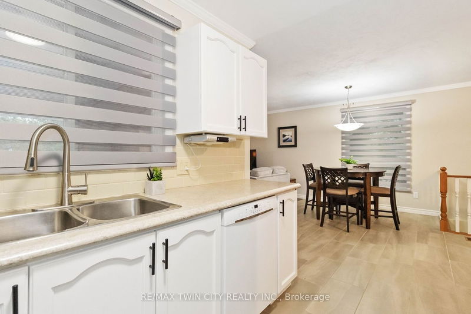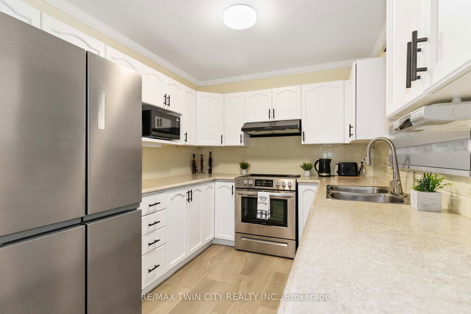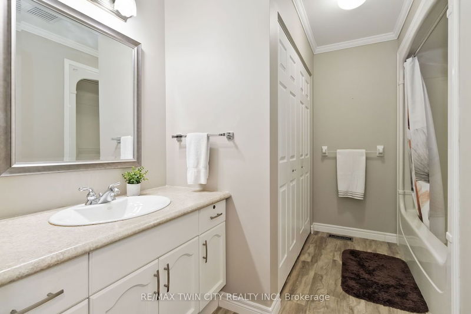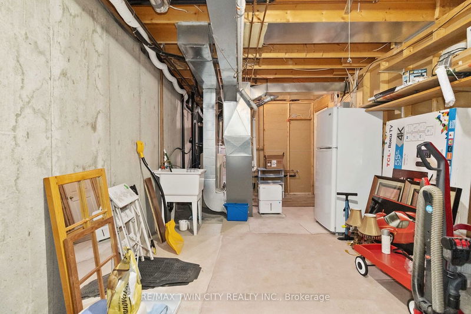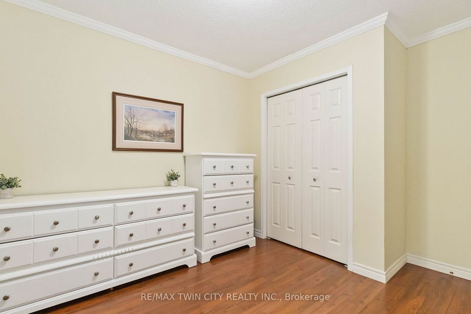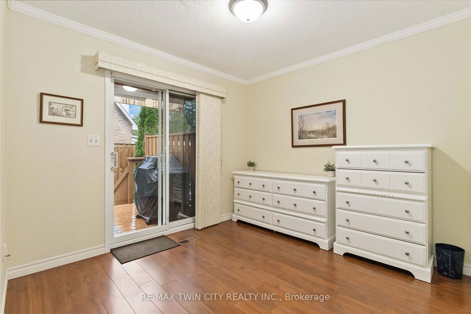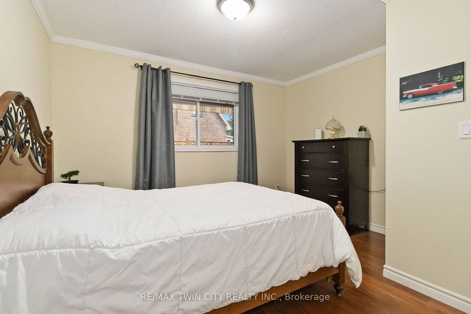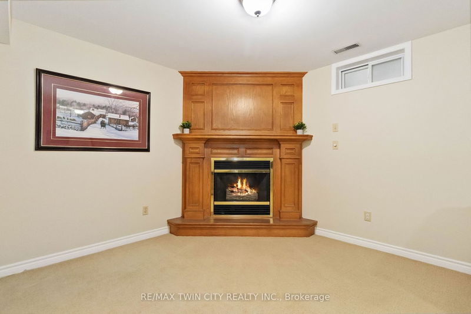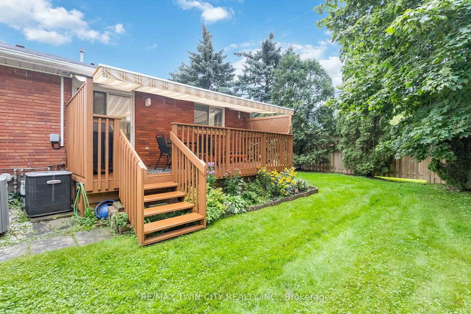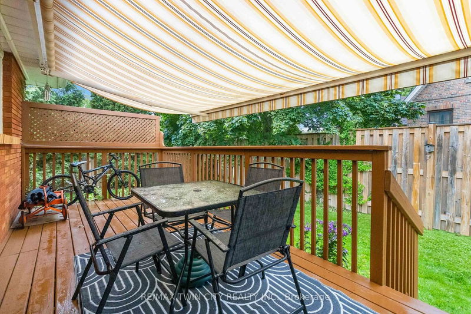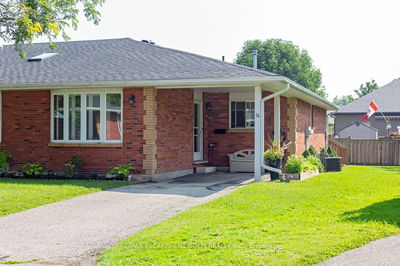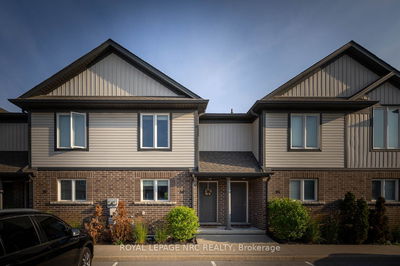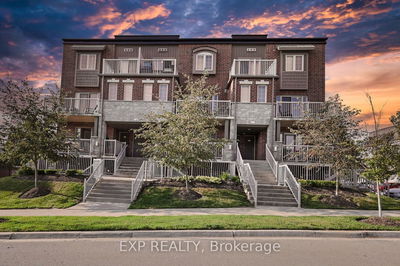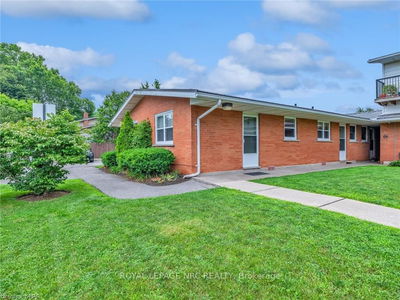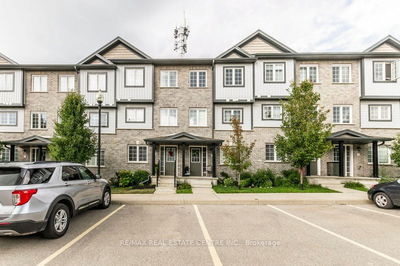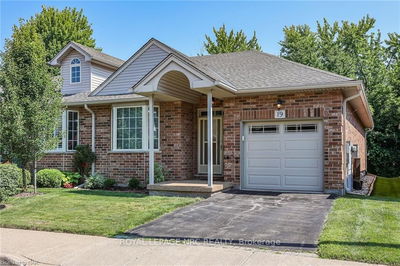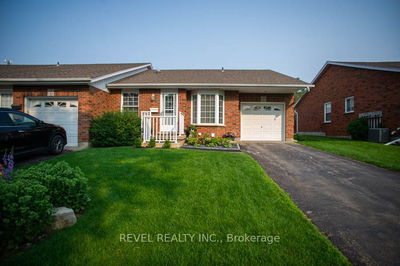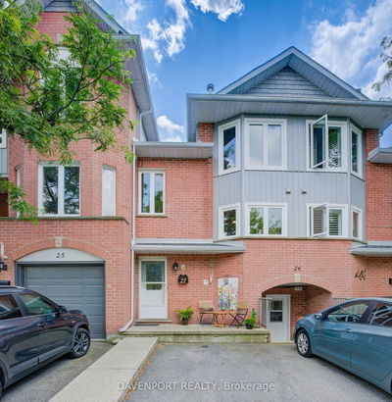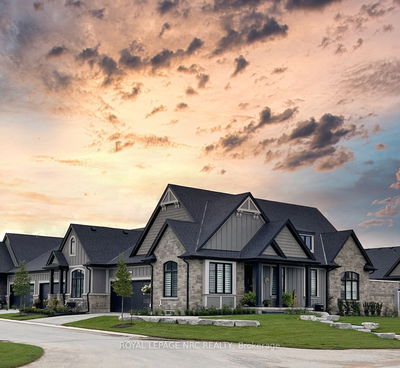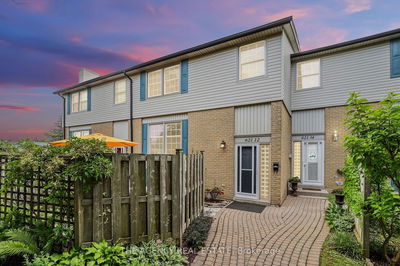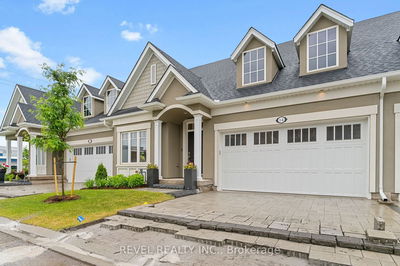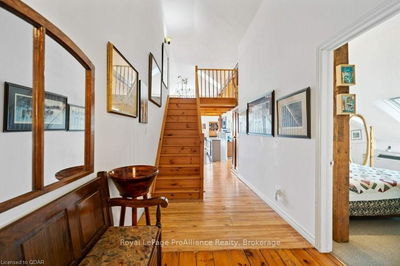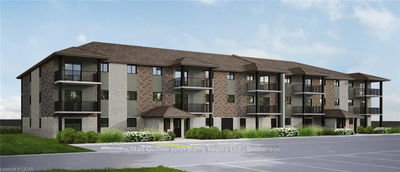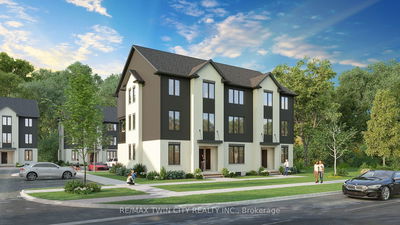Meticulously maintained end unit bungalow-style townhouse condo. The living room & dining area seamlessly blend together in an open concept layout full of natural light. The updated kitchen boasts numerous cabinets & ample counter space. The primary bedroom offers plenty of room and features a generously sized walkin closet. Currently utilized as a den, the second bedroom provides a patio walkout that leads to a private deck. On the main level, you'll also find a well-appointed 4-pc bathroom & a convenient laundry area. The interior is adorned with neutral decor, complemented by newer, high-quality flooring that adds to the overall appeal of this level. In the basement, you'll discover a spacious family room complete with a gas fireplace. The basement also includes a 3-piece bathroom and a roomy bedroom or studio. For those who relish the outdoors, the private back deck with an electric awning provides an ideal spot to enjoy sunny summer days. Easy access to the 403 and all amenities.
详情
- 上市时间: Friday, August 25, 2023
- 3D看房: View Virtual Tour for 1-1030 Colborne Street E
- 城市: Brantford
- 交叉路口: Garden Ave
- 详细地址: 1-1030 Colborne Street E, Brantford, N3S 3T6, Ontario, Canada
- 客厅: Combined W/Dining
- 厨房: Main
- 挂盘公司: Re/Max Twin City Realty Inc. - Disclaimer: The information contained in this listing has not been verified by Re/Max Twin City Realty Inc. and should be verified by the buyer.

