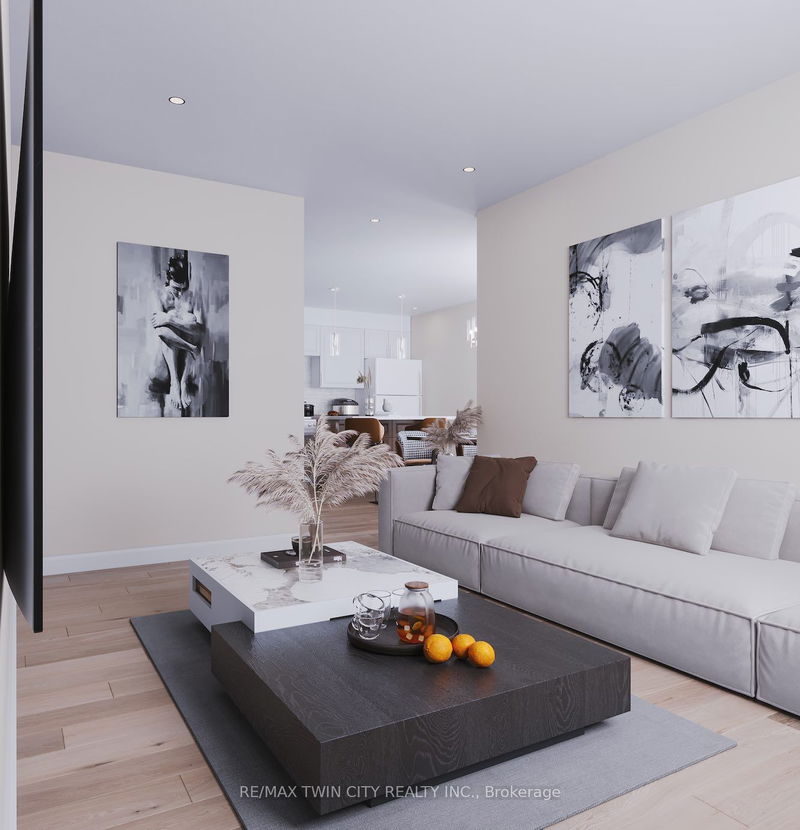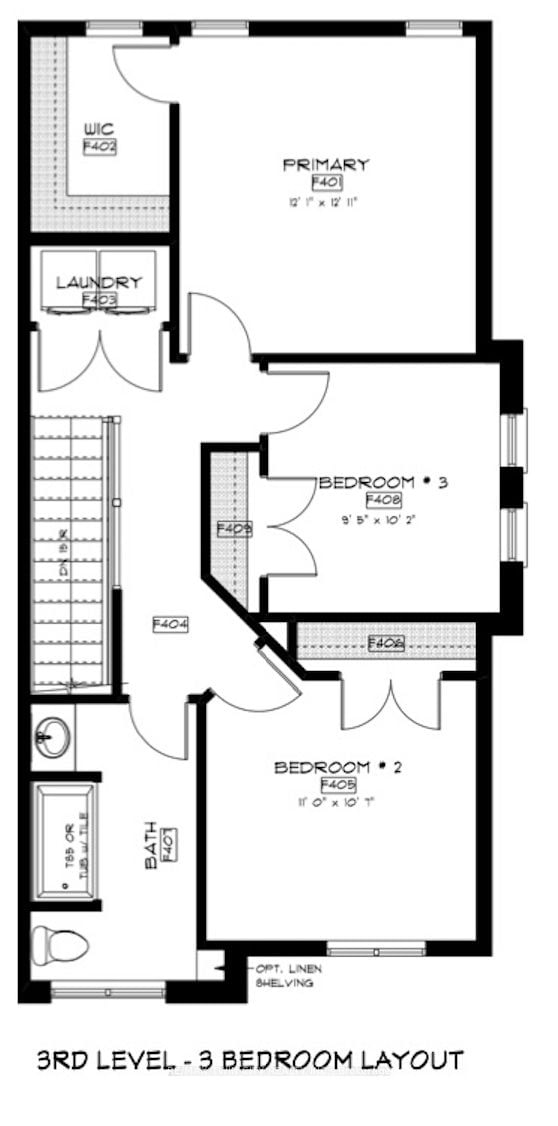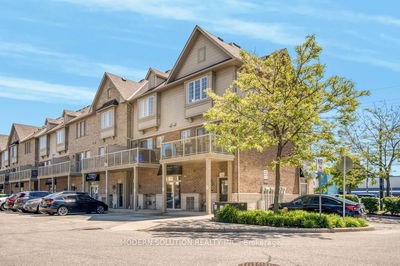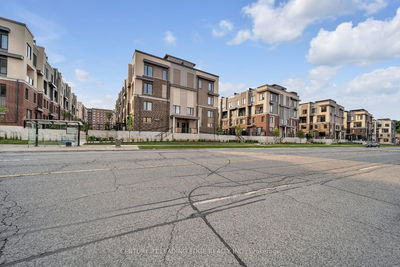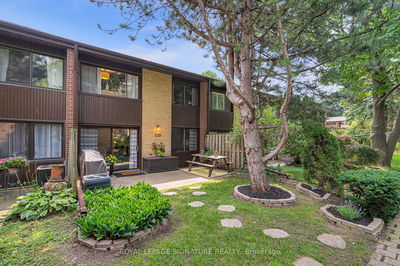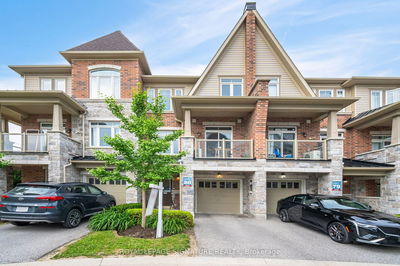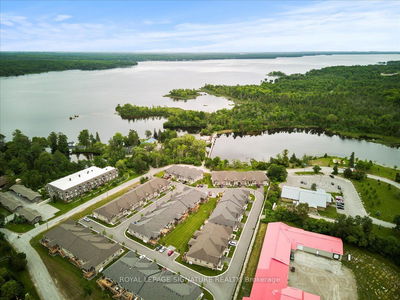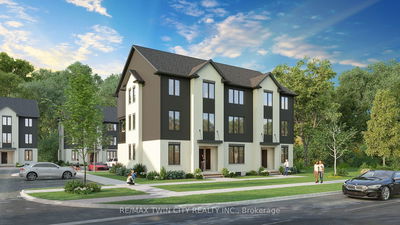Welcome to your new home at The Pines, Brantford's latest stacked townhome development. Created by the esteemed local builder Pinevest Homes, these properties are distinguished by their exceptional attention to detail, quality, and finishes.The Rosewood model, our largest unit at 1,440 sq. ft., offers a spacious and bright open-concept main floor, complete with a charming covered balcony. As an end unit, it benefits from additional natural light. The upper level features two bedrooms, each with its own ensuite, and an option for a third bedroom. Select units back onto green space, providing serene views that enhance the beauty of these homes.With wide plank flooring throughout, a kitchen featuring dual-tone cabinetry and quartz countertops, stunning bathrooms, and a thoughtfully designed layout, The Pines is a place you'll love to call home. Parking is included with each unit, and additional spaces are available for purchase.Only 26 units are available, with closings starting July 31, 2025. Located directly across from Johnson Rd Park and offering convenient access to downtown, the 403, and surrounding cities, The Pines boasts an unbeatable location. This is an opportunity you'll want to explore further!
详情
- 上市时间: Friday, September 06, 2024
- 城市: Brantford
- 交叉路口: Across from Hansford Dr on Johnson Rd
- 详细地址: 20-72 Johnson Road, Brantford, N3T 5M1, Ontario, Canada
- 厨房: Main
- 挂盘公司: Re/Max Twin City Realty Inc. - Disclaimer: The information contained in this listing has not been verified by Re/Max Twin City Realty Inc. and should be verified by the buyer.



