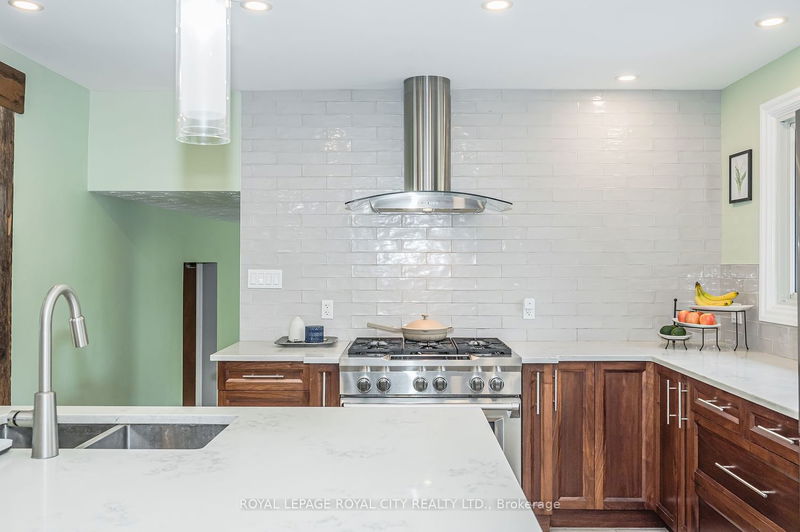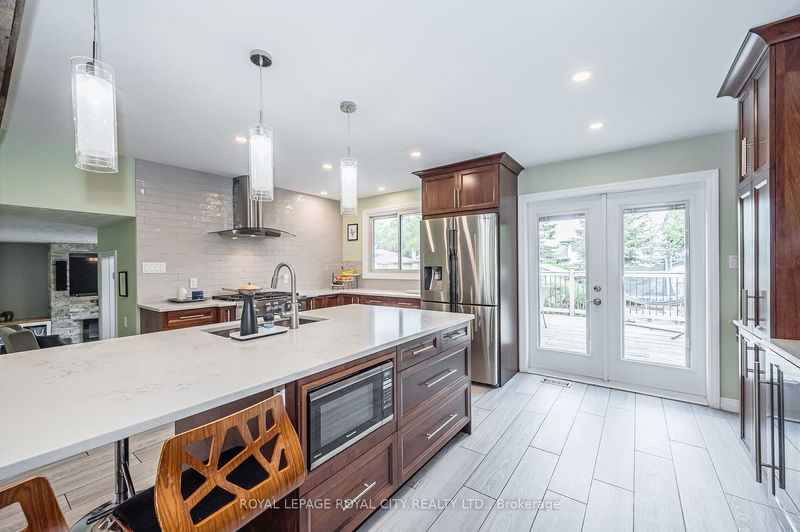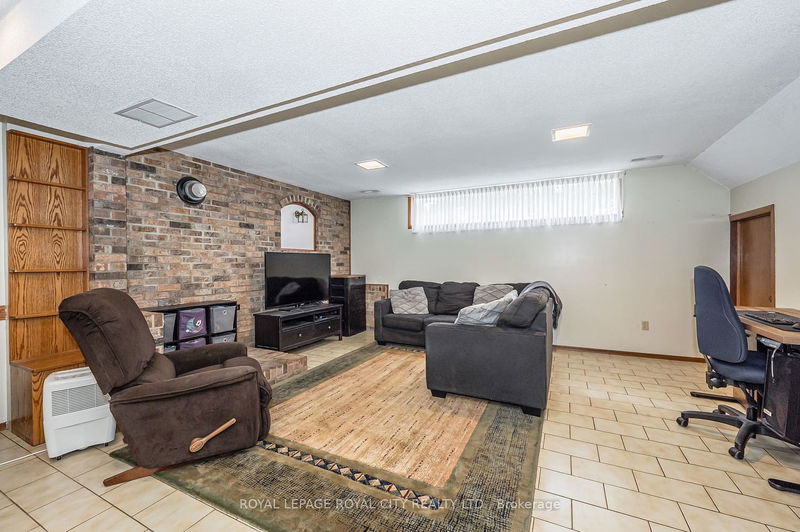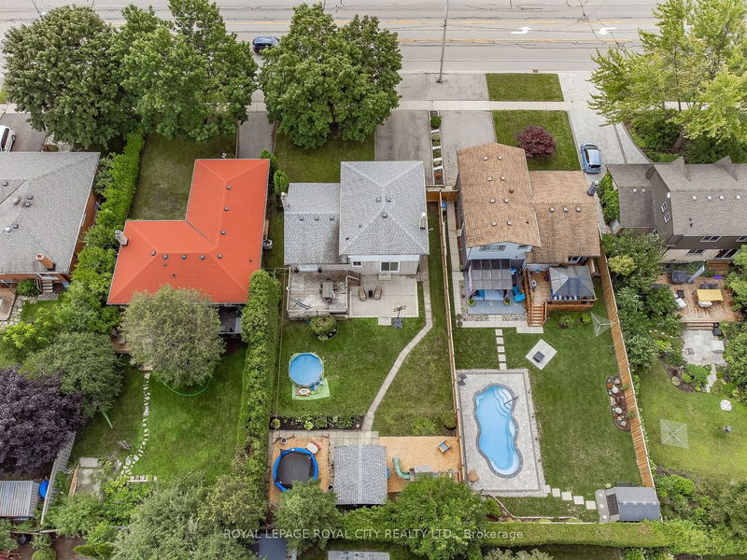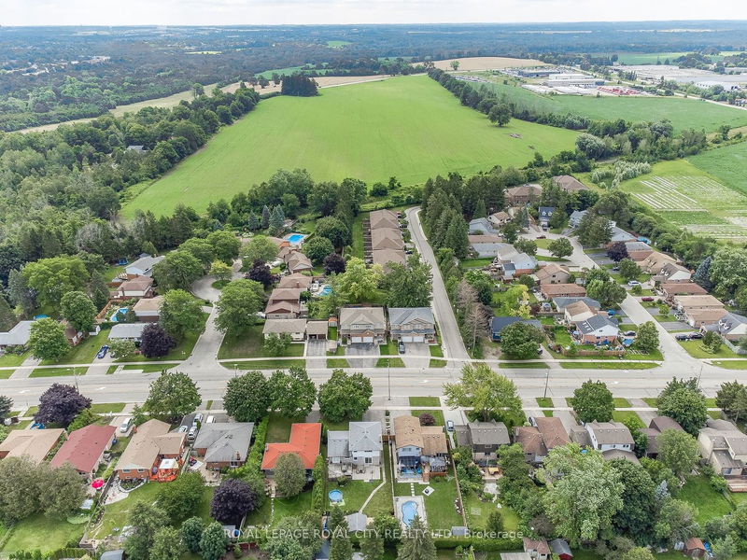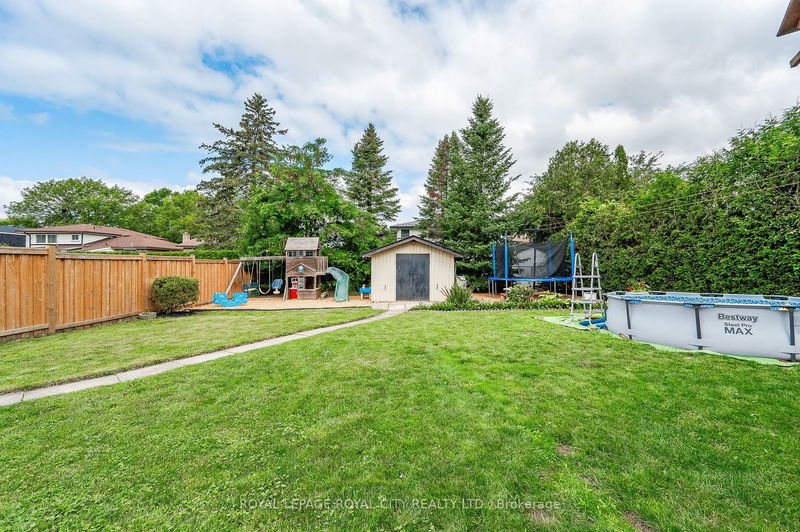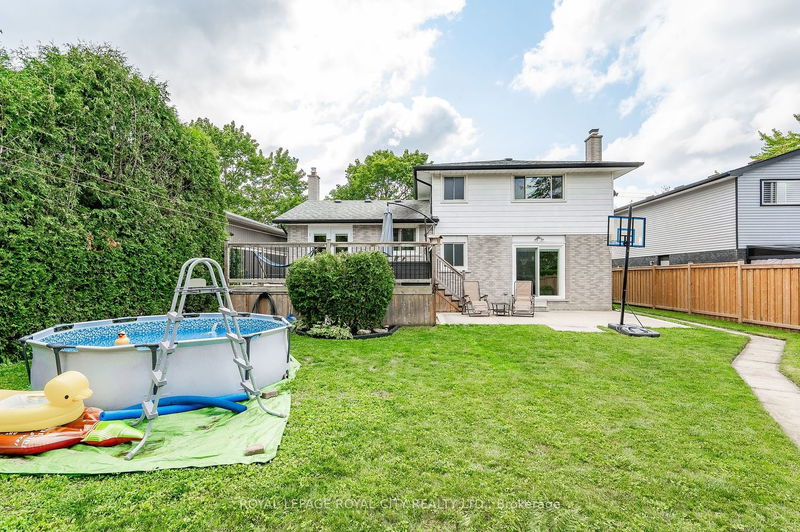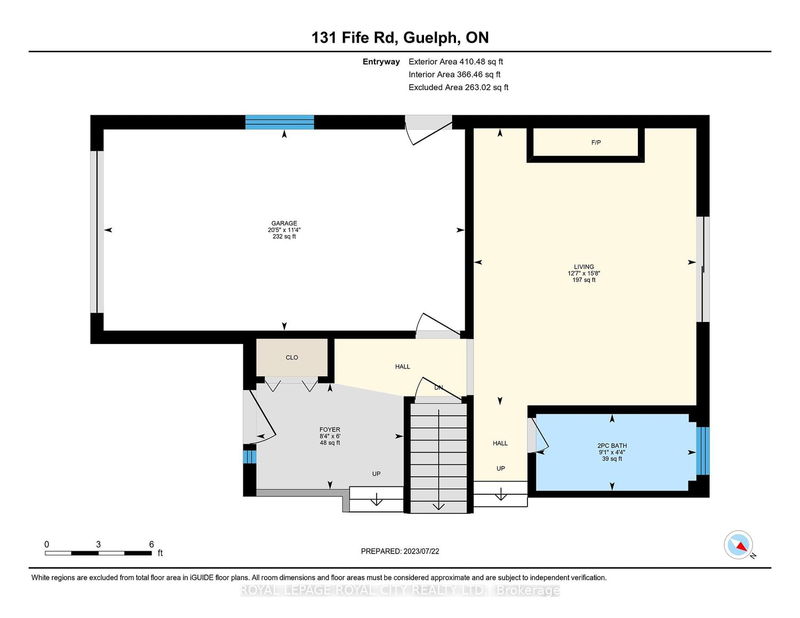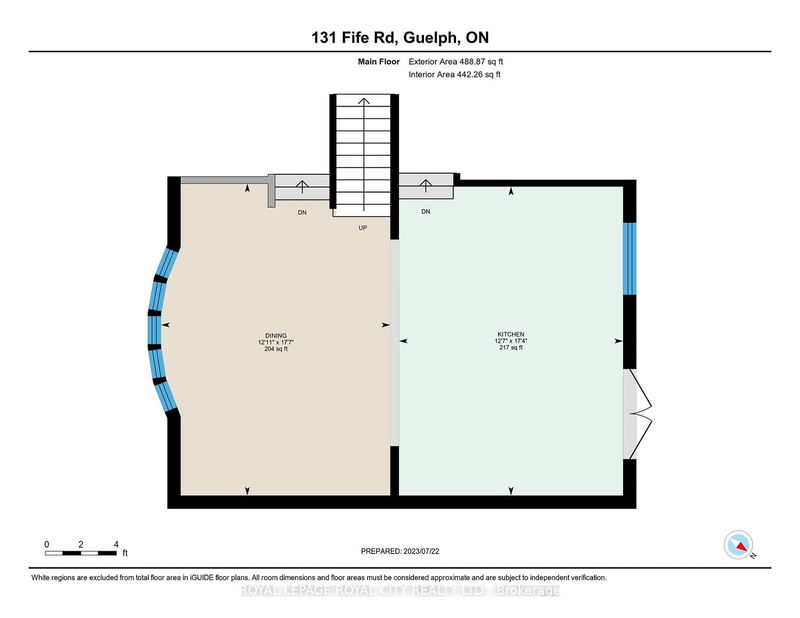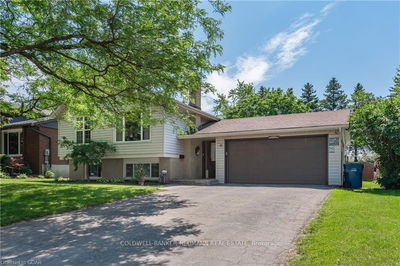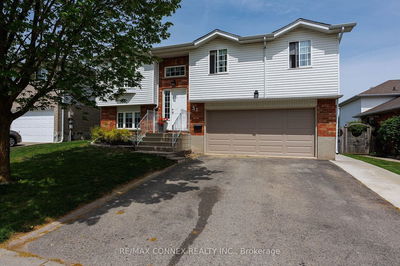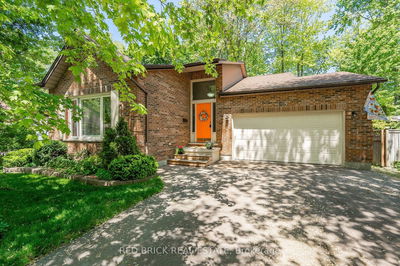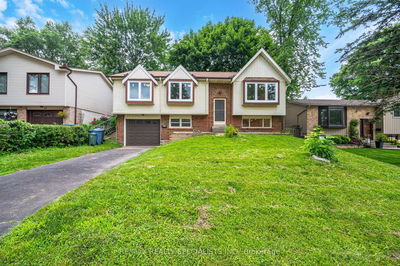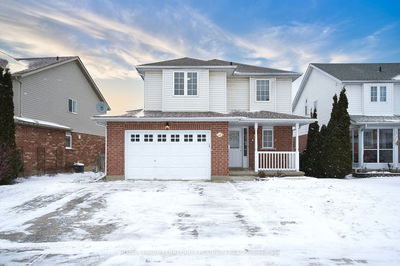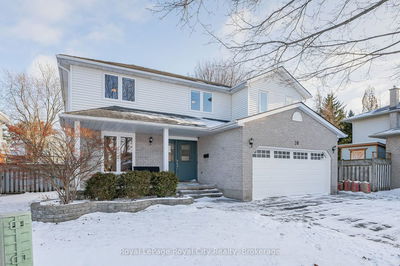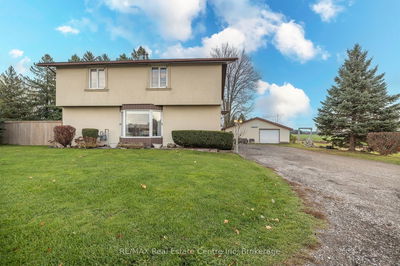Welcome to 131 Fife Road. A well-maintained sidesplit situated on a 54'x139' lot with plenty of room to spread out. The kitchen & dining area have been extensively renovated w/ updated cabinetry, ceramic flooring, stainless steel appliances, a huge island w/ bar-stool seating, & enough space to host gatherings. There is a convenient walk-out from the kitchen to the patio overlooking the massive fully-fenced backyard w/ mature trees & shrubs, children's swing set, & shed. The main-floor features a spacious 2pc bath, family room w/ gas fireplace, sliding door walk-out to a concrete patio, & easy access to the garage from inside of the home. Upstairs, are 3 sizeable bedrooms w/ hardwood floors & updated light fixtures, & a 5pc bath. Downstairs, is a partially finished space w/ lots of natural light in the rec-room, & room for storage in the crawl space. Close to HWY 124, the Hanlon, Costco, schools, public transit, & Springdale Park.
详情
- 上市时间: Monday, July 24, 2023
- 3D看房: View Virtual Tour for 131 Fife Road
- 城市: Guelph
- 社区: West Willow Woods
- 详细地址: 131 Fife Road, Guelph, N1H 6Y1, Ontario, Canada
- 客厅: Main
- 厨房: 2nd
- 挂盘公司: Royal Lepage Royal City Realty Ltd. - Disclaimer: The information contained in this listing has not been verified by Royal Lepage Royal City Realty Ltd. and should be verified by the buyer.














