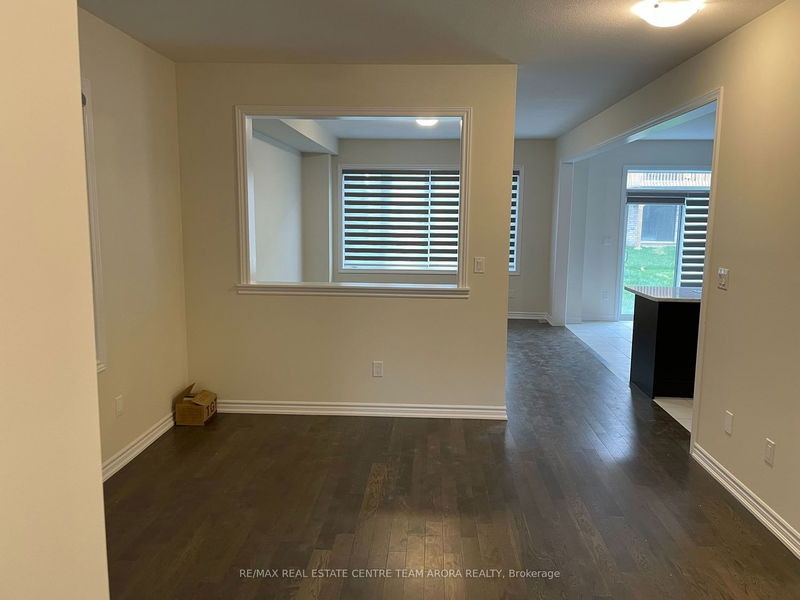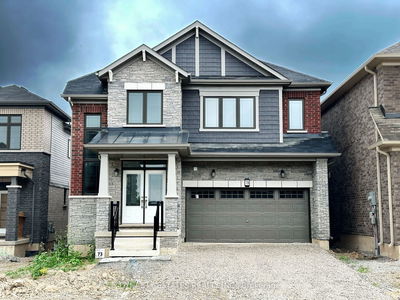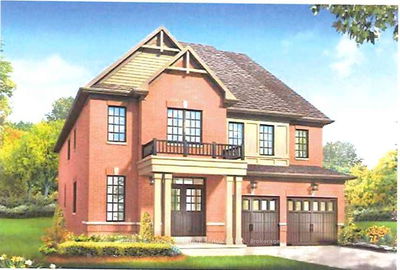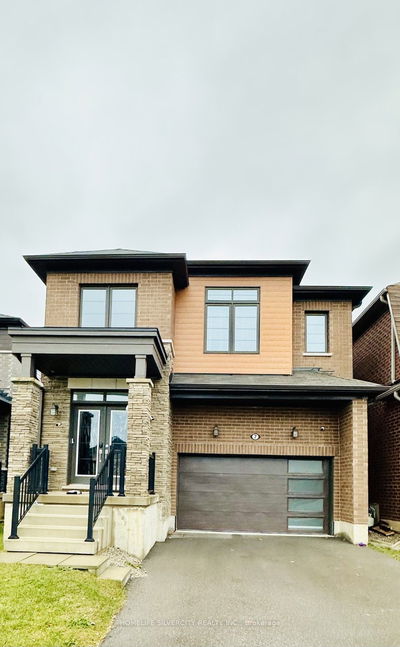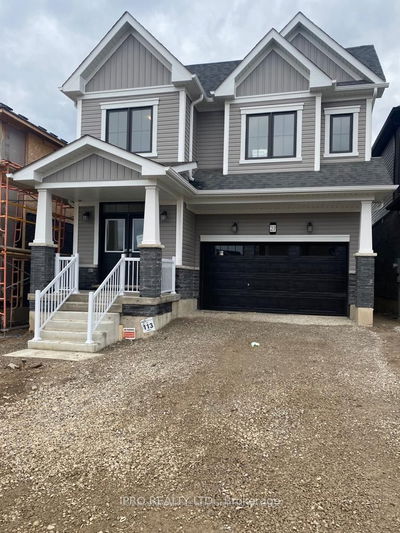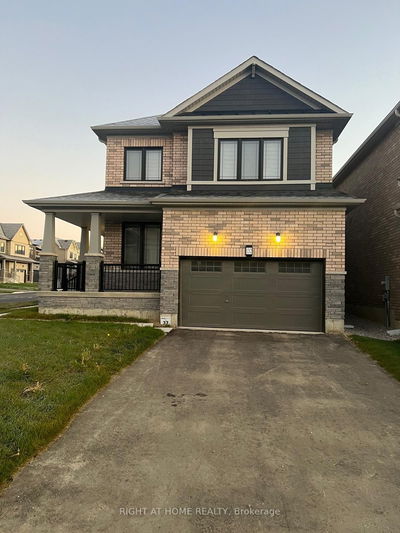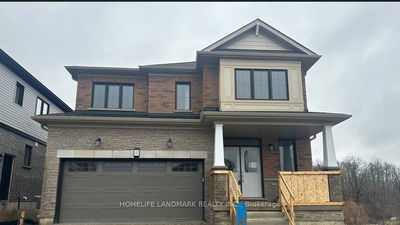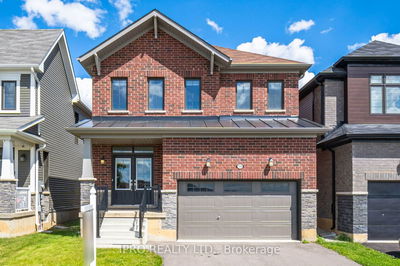Set A New Standard Of Living in the New Empire Community. A stunning 2370 sqft, never-lived-in detached home. A double-door entrance with high ceilings Welcomes You. This 4-bedroom + 3 washrooms boasts Hardwood and laminate floors throughout. Stainless steel appliances, a breakfast bar, and sleek backsplash adorn the kitchen. The open-concept family and dining rooms boast hardwood floors and ample natural light. The primary bedroom offers a 4-pc ensuite and his & her walk-in closets. Three additional bedrooms with hardwood floors and thoughtful details. Enjoy the convenience of upper-floor laundry. Walking distance to the Grand River and trails, and minutes from shopping, banks, and major highways. Your perfect modern and stylish haven awaits!
详情
- 上市时间: Sunday, August 20, 2023
- 城市: Haldimand
- 社区: Haldimand
- 交叉路口: Haldimand Hwy 54 & Sundin Dr
- 详细地址: 120 Sundin Drive N, Haldimand, N3W 0H1, Ontario, Canada
- 家庭房: Hardwood Floor, Open Concept, Combined W/Dining
- 厨房: Tile Floor, Backsplash, Stainless Steel Appl
- 挂盘公司: Re/Max Real Estate Centre Team Arora Realty - Disclaimer: The information contained in this listing has not been verified by Re/Max Real Estate Centre Team Arora Realty and should be verified by the buyer.







