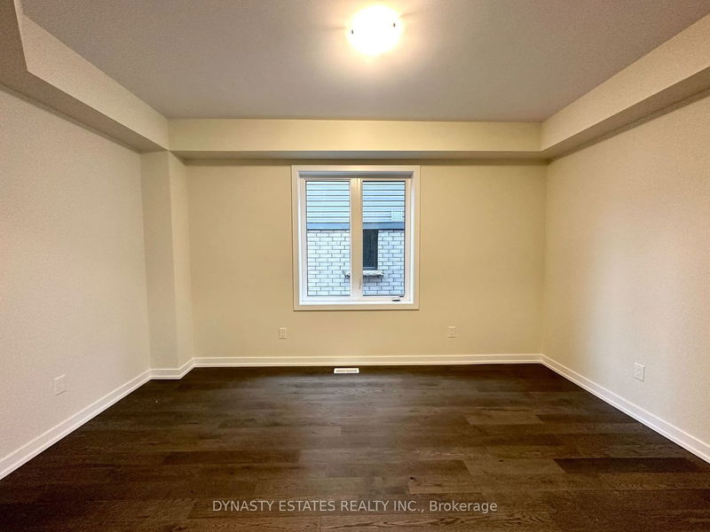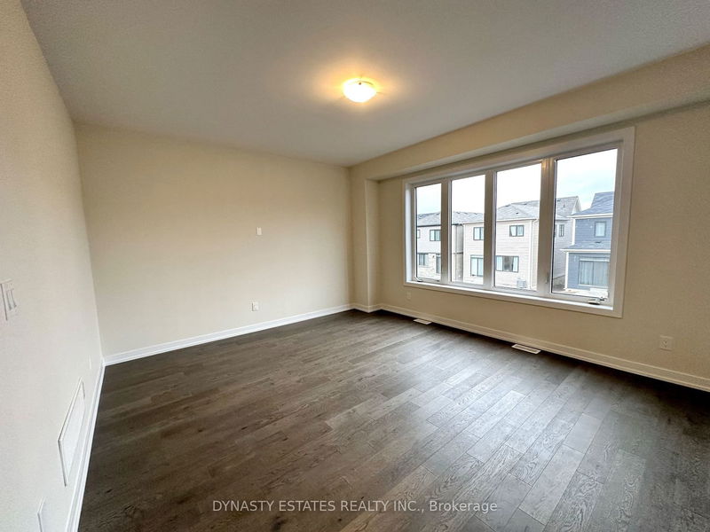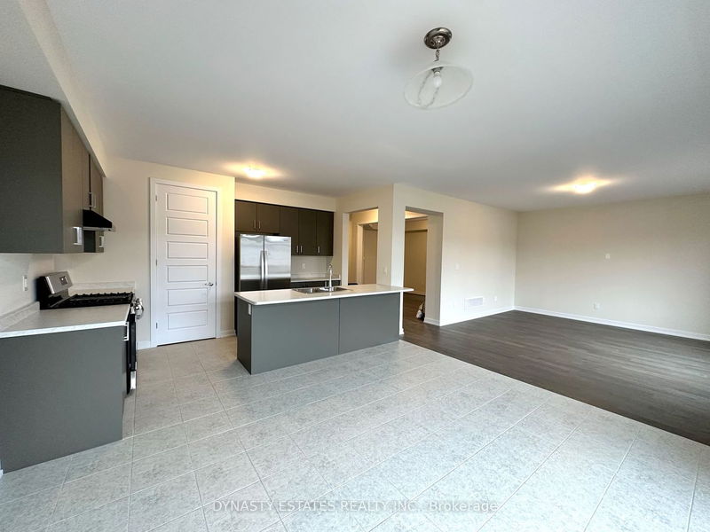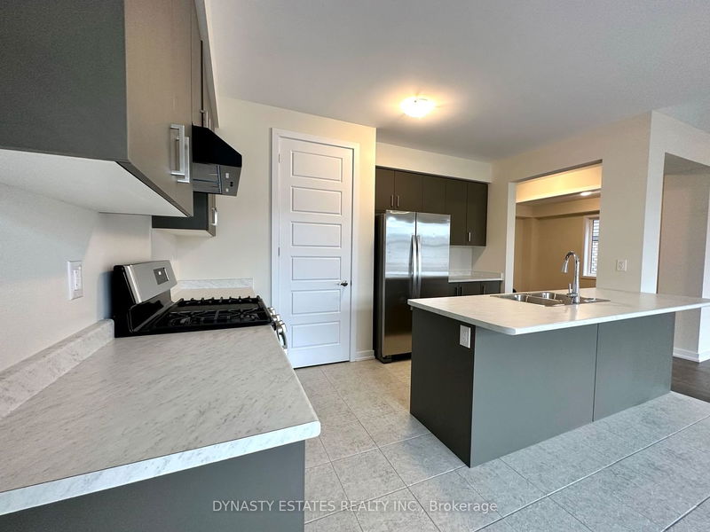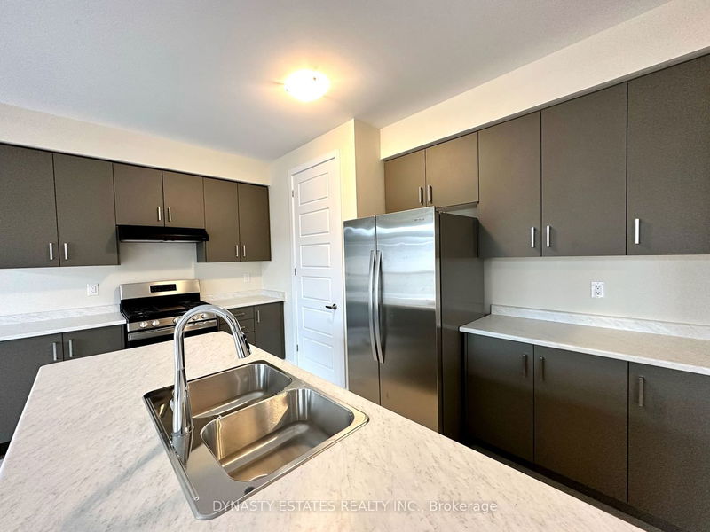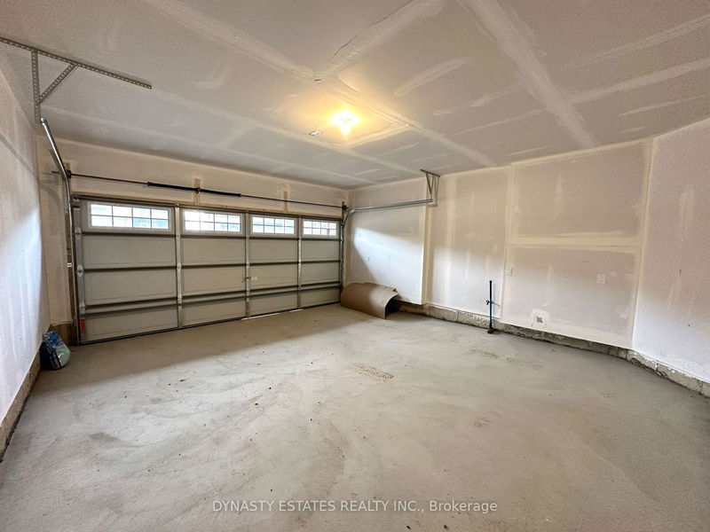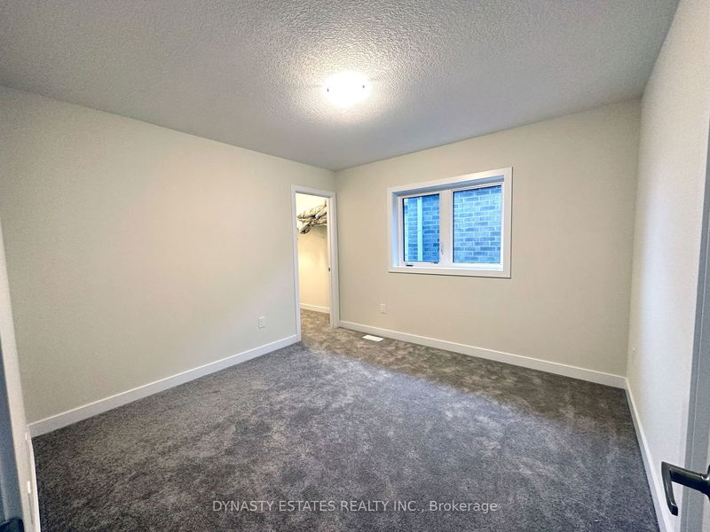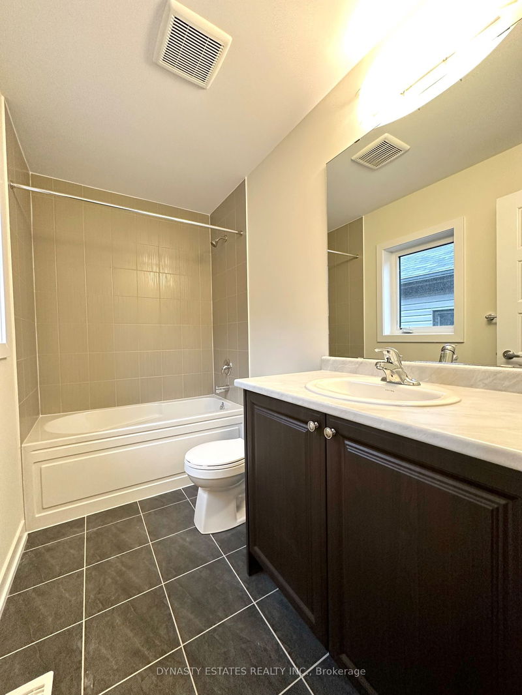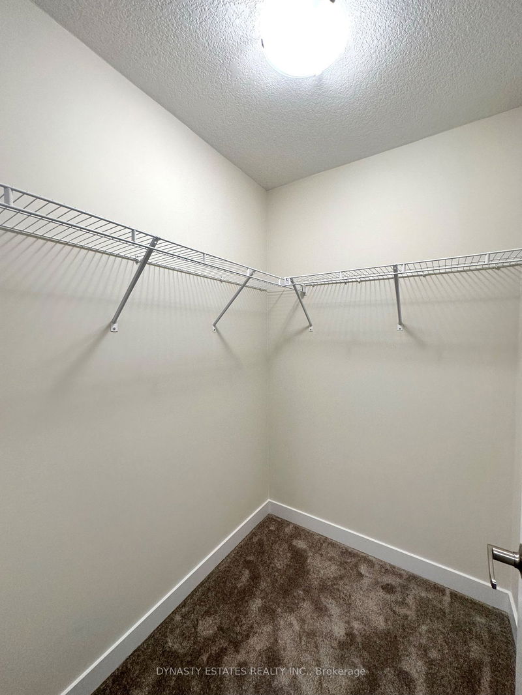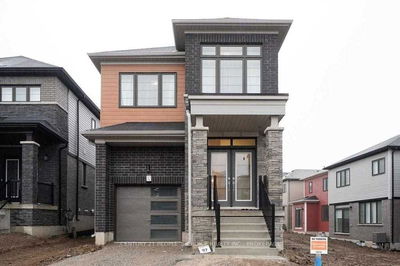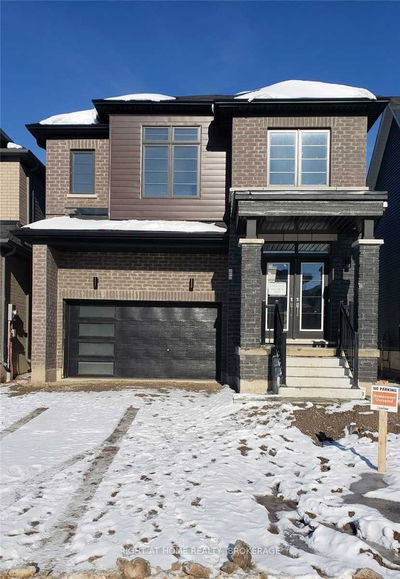Brand New Never Before Lived in 2800+ Sqft Home with Walkout Basement and Deck, Steps from the Grand River in Beautiful Caledonia. Spacious Entrance with a Front Double Door Welcomes you to an Open Concept Layout of the Main Floor, Featuring large living area. Live out your chef's dream with a state of the art kitchen area featuring an island that seats up to 4, dedicated Pantry Closet, and Easy Accessibility to the Dining Room. Immaculate Dining Area is Perfect for Hosting Large Gatherings and Family Dinners! Sleep Cozy in the Spacious Master Bedroom, which Features an Ensuite with Double Sink, Soaker Tub and Standing Shower, and Large His/Hers Closets. 2nd Floor Features another 3 Large Bedrooms, all with Ensuites and Spacious Closets, as well as a Large Area for Laundry Access. Basement Features Walkout, Allowing Easy Access to Backyard and Plenty of Natural Lighting. Located Mins Away from Grocery Stores, Restaurants, Tim Hortons, Banks. 15 Mins to Hamilton, HWY 403 and Airport!
详情
- 上市时间: Friday, June 23, 2023
- 城市: Haldimand
- 社区: Haldimand
- 交叉路口: Caithness St E & Sundin Dr
- 详细地址: 78 Sundin Drive, Haldimand, N3W 0H3, Ontario, Canada
- 厨房: Main
- 客厅: Main
- 挂盘公司: Dynasty Estates Realty Inc. - Disclaimer: The information contained in this listing has not been verified by Dynasty Estates Realty Inc. and should be verified by the buyer.






