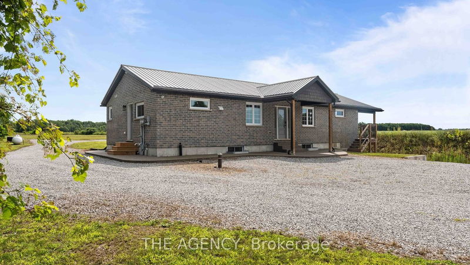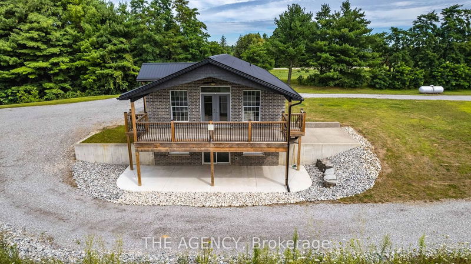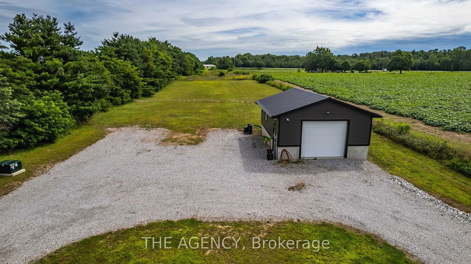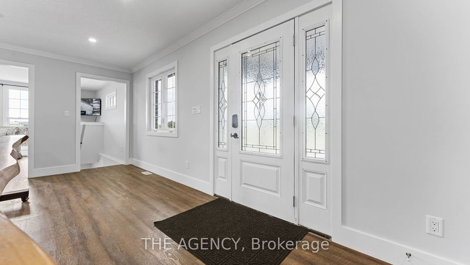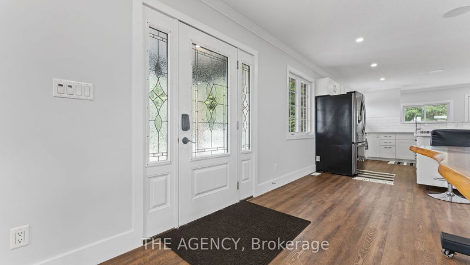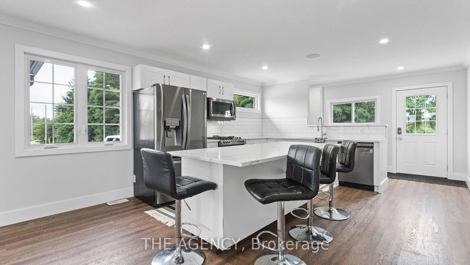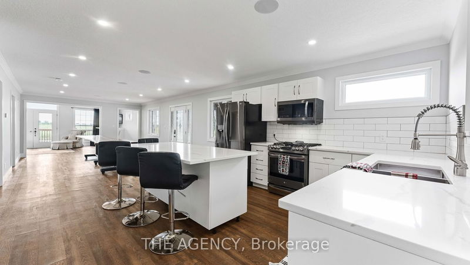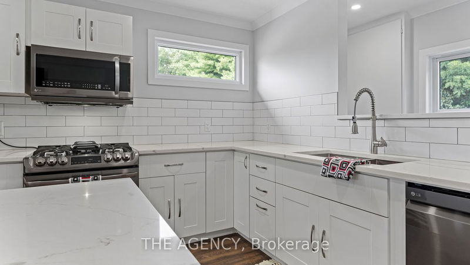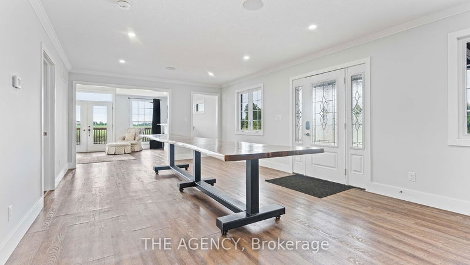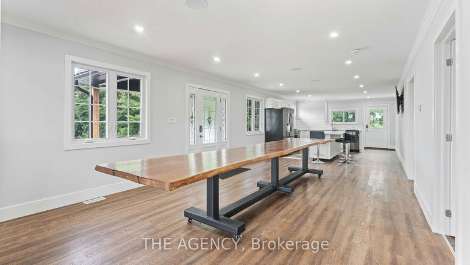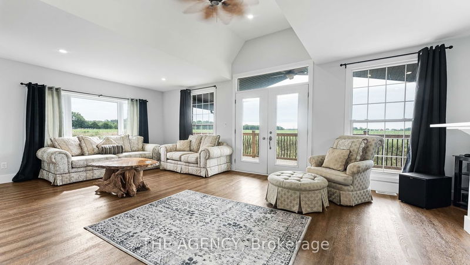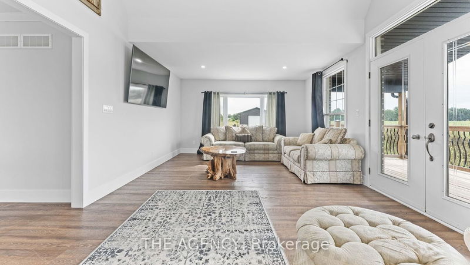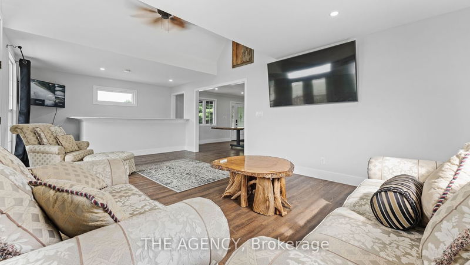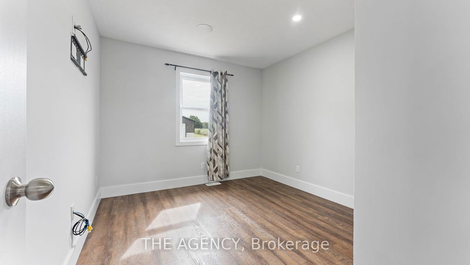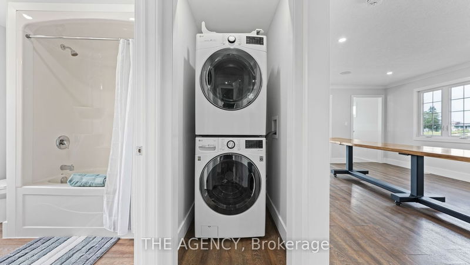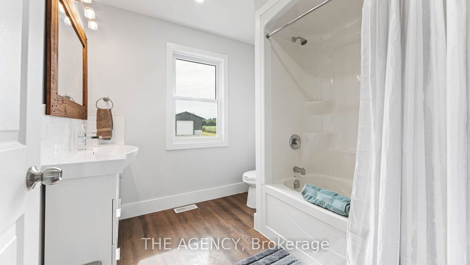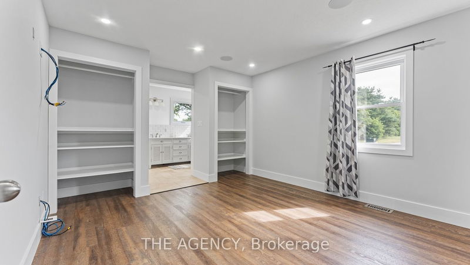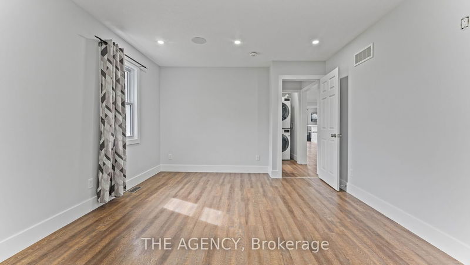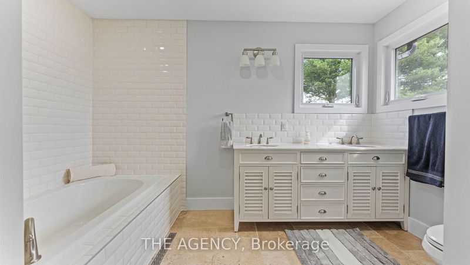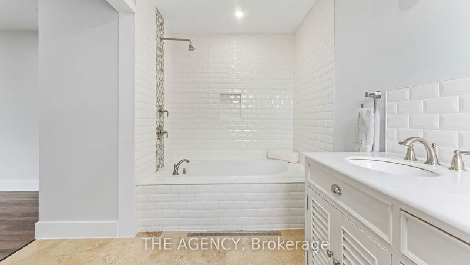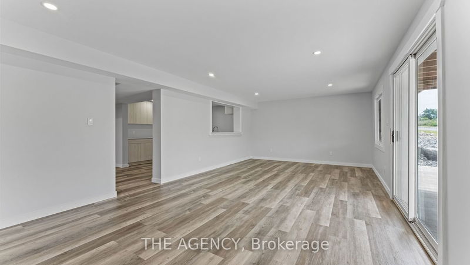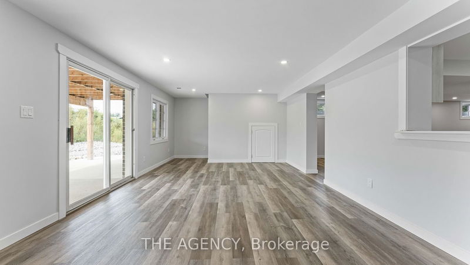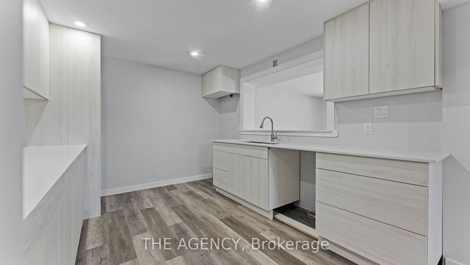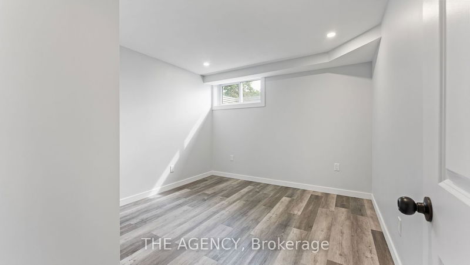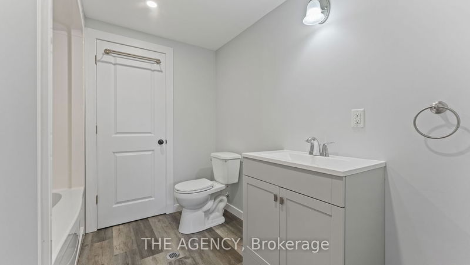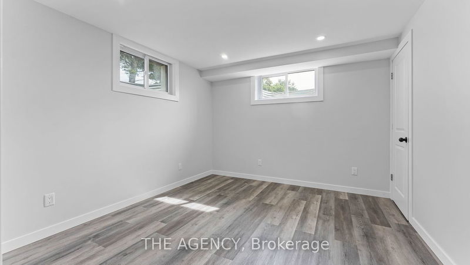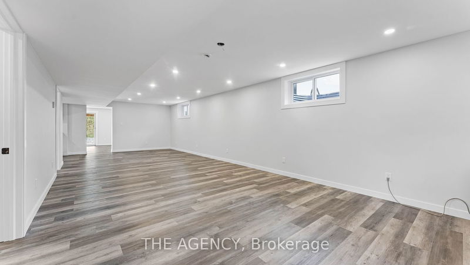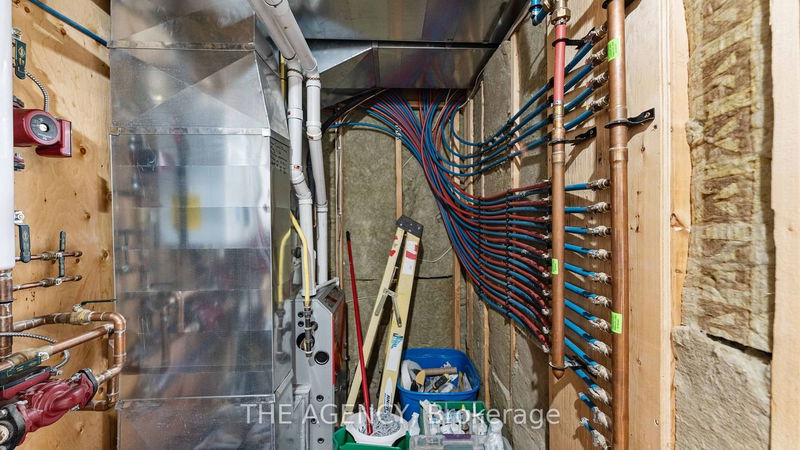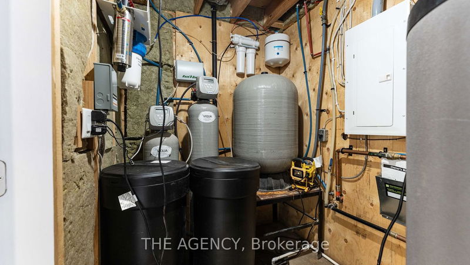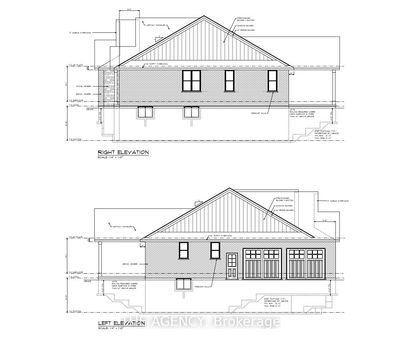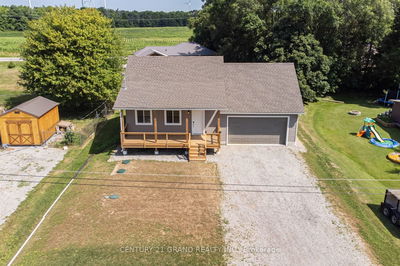The main level features a spacious living area with California knockdown ceilings and pot lights, creating a warm and inviting atmosphere. The fully finished main floor boasts a chef's dream kitchen with a large quartz island, ample cabinet space, and all stainless steel LG appliances, including a propane gas stove. The great room is a highlight of the home, with its vaulted ceilings and a garden door that leads out to a deck overlooking the open green space. This is the perfect spot to relax and enjoy the tranquility of the surroundings. The main level also includes two bedrooms, with the primary bedroom featuring a spa ensuite for your ultimate relaxation. Additionally, there is a main floor laundry and a 4 pc bath for convenience. The fully finished basement offers endless possibilities, with two additional bedrooms, a 4 pc bath, and another kitchen. The basement also features a full walkout to a patio, allowing for easy access to the outdoors.
详情
- 上市时间: Wednesday, August 16, 2023
- 城市: Norfolk
- 社区: Norfolk
- 交叉路口: La Salette
- 详细地址: 3166 West Quarter Line, Norfolk, N0E 1H0, Ontario, Canada
- 客厅: Main
- 厨房: Main
- 厨房: Lower
- 客厅: Lower
- 挂盘公司: The Agency - Disclaimer: The information contained in this listing has not been verified by The Agency and should be verified by the buyer.

