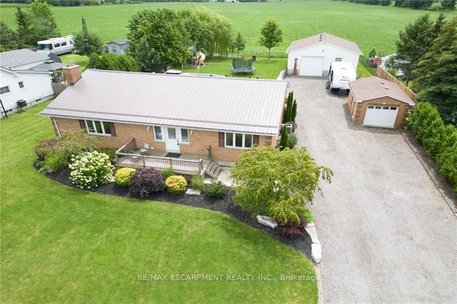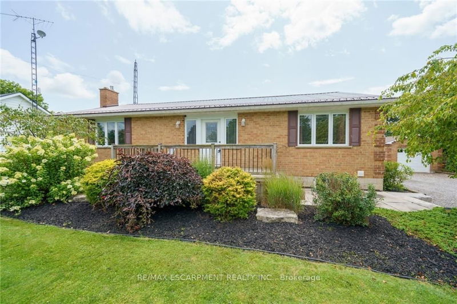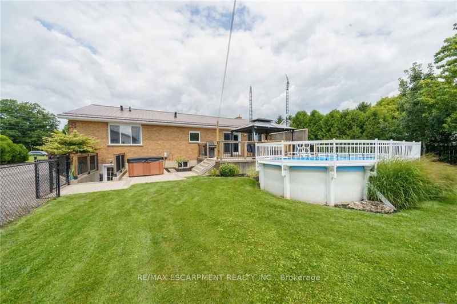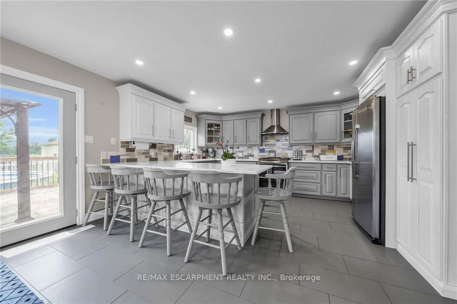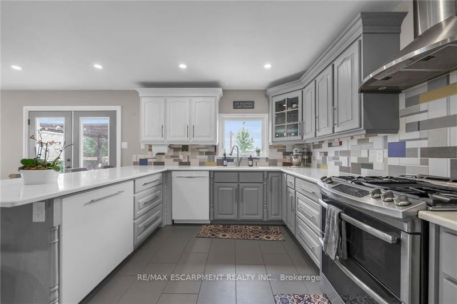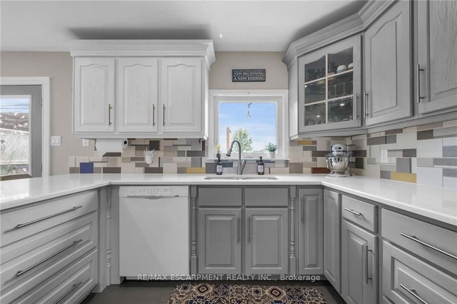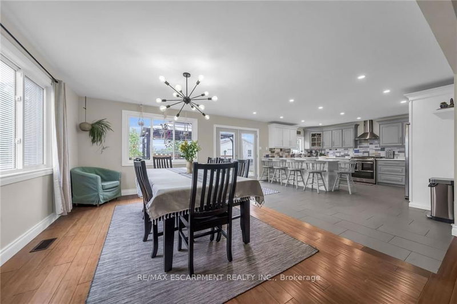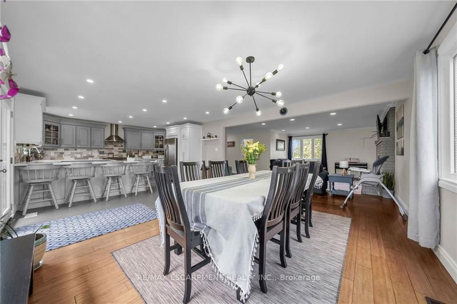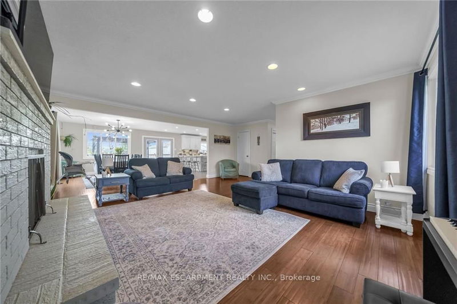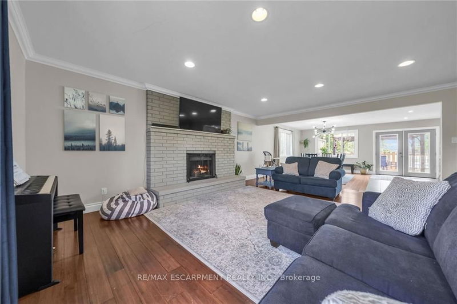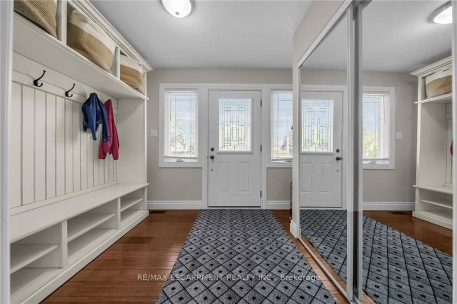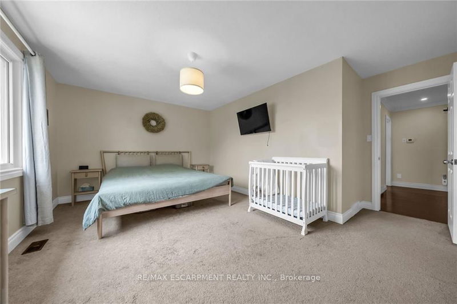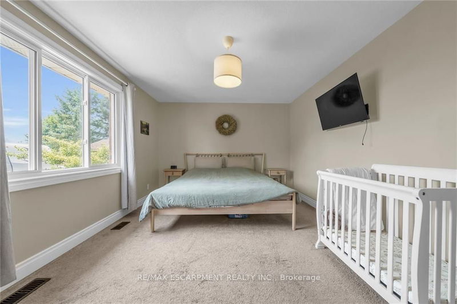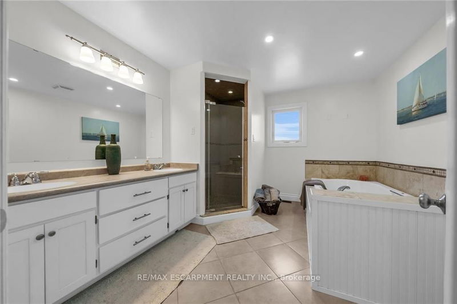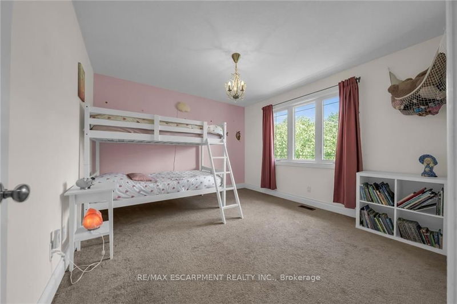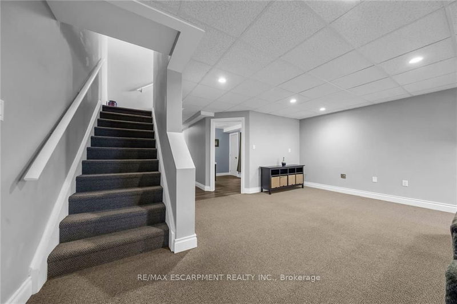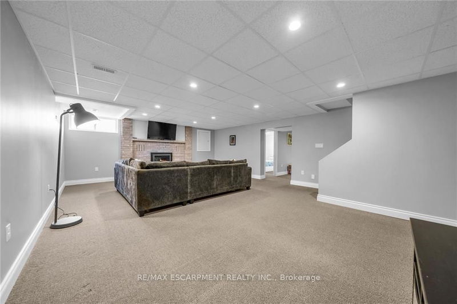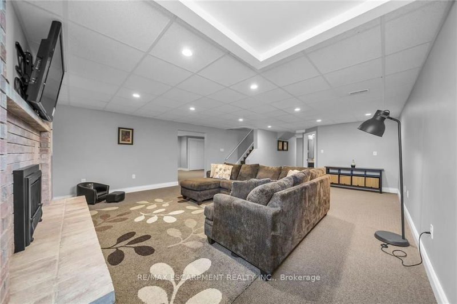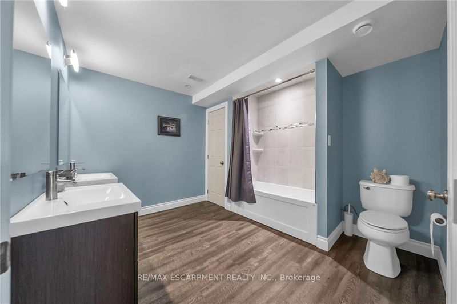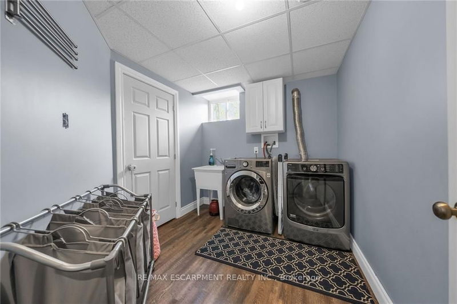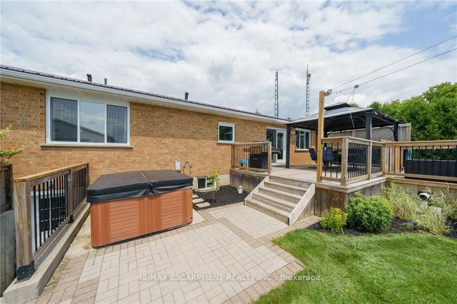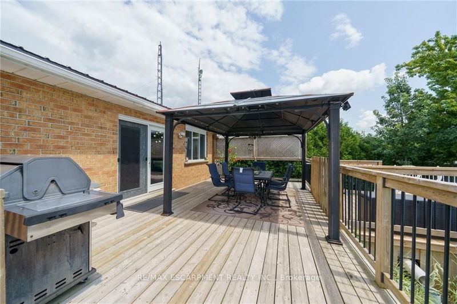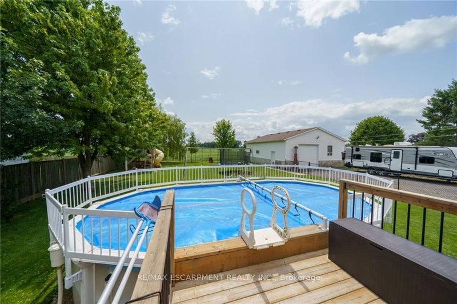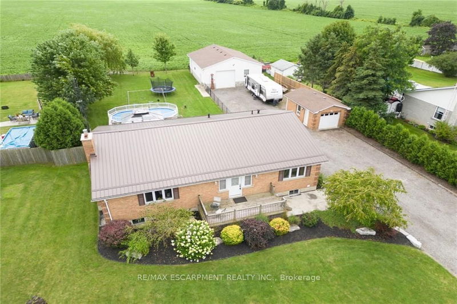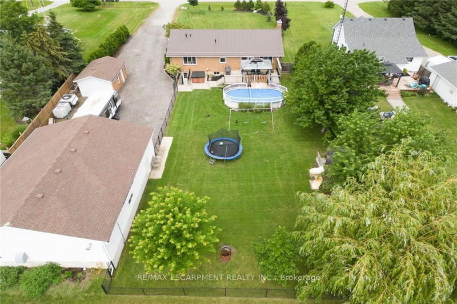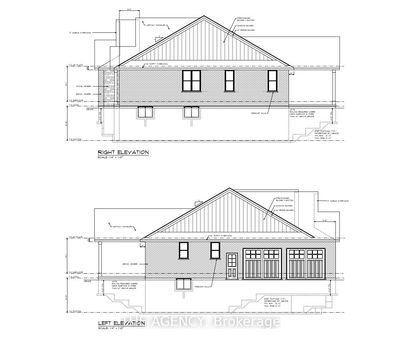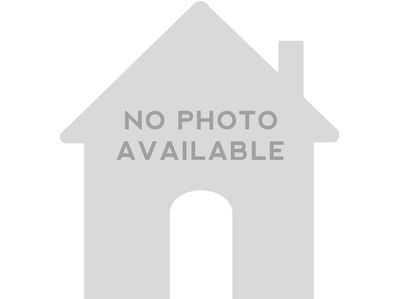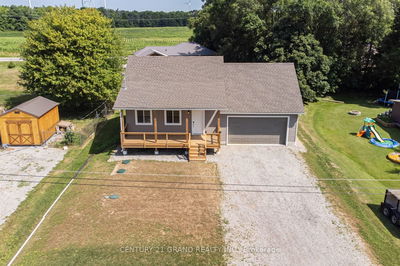"Perfect Country Package" 15 mins/Brantford & 403. Incs updated 1991 bungalow offering 1795sf living area, recently fin. 1795sf basement'17, 30x40 htd/ins. shop w/conc. floor, air compressor, 10x10 RU door + multi-purpose building w/conc. floor/hydro - sit. on 0.57ac landscaped lot abutting fields. Gorgeous kitchen highlights MF incs quartz counters, tile back-splash & SS appliances, dining rm w/WO to 360sf rear deck'11 enjoys htd AG pool & hot tub, living room ftrs wood FP, primary bedroom, guest bedroom, front foyer, MF laundry, & 2 mod. baths. In-law style lower level incs separate WO ftrs family/games room w/gas FP, rough-in kitchen/area, 2 bedrms, 5pc bath, laundry & 2 utility rooms. Extras-roof'10, n/g furn/AC'13, 3000g cistern'11, waterproofed foundation'11, septic tank'10 + 200a hydro. "Family Friendly" redefined!
详情
- 上市时间: Tuesday, August 01, 2023
- 3D看房: View Virtual Tour for 1420 Norfolk County Rd 19 N/A E
- 城市: Norfolk
- 社区: Norfolk
- 交叉路口: Villa Nova Rd
- 详细地址: 1420 Norfolk County Rd 19 N/A E, Norfolk, N0E 1Z0, Ontario, Canada
- 厨房: Main
- 客厅: Main
- 家庭房: Bsmt
- 挂盘公司: Re/Max Escarpment Realty Inc. - Disclaimer: The information contained in this listing has not been verified by Re/Max Escarpment Realty Inc. and should be verified by the buyer.

