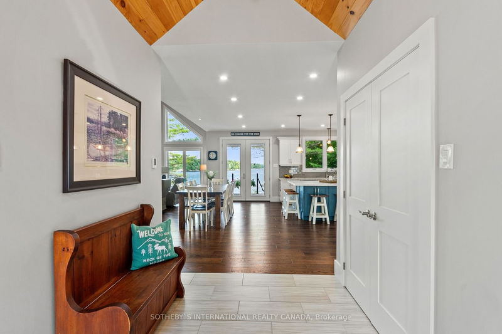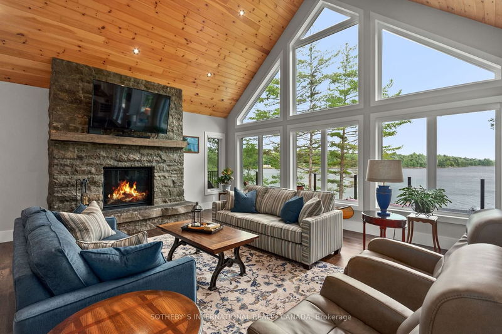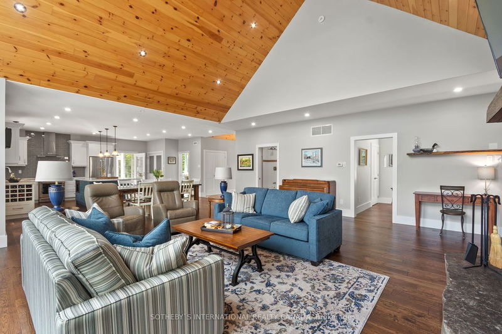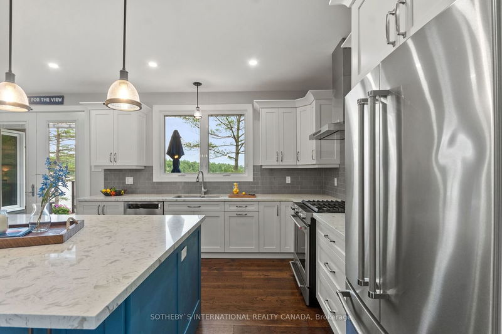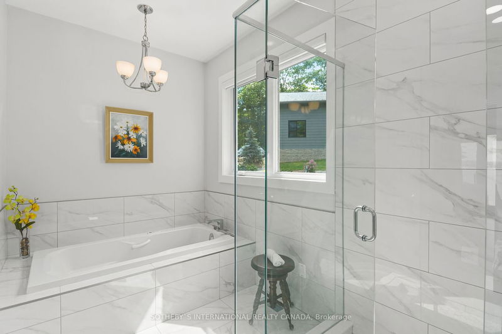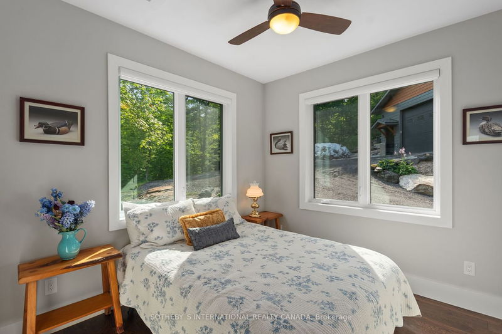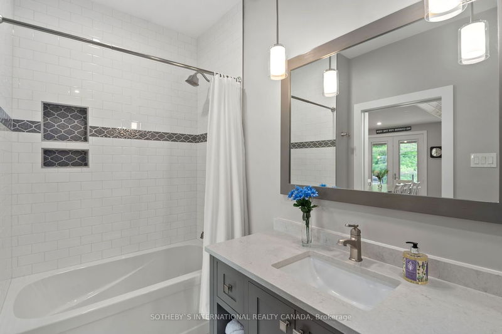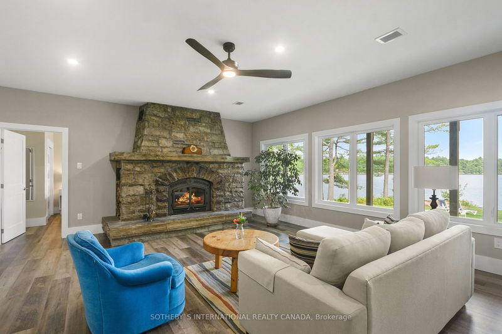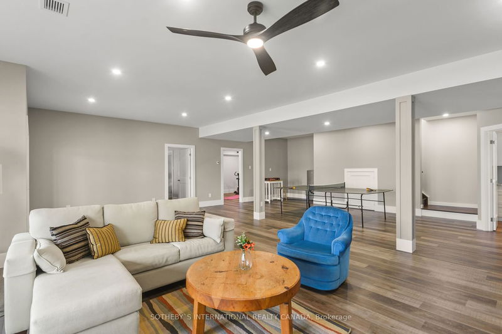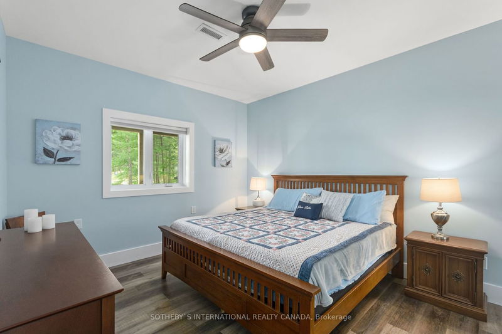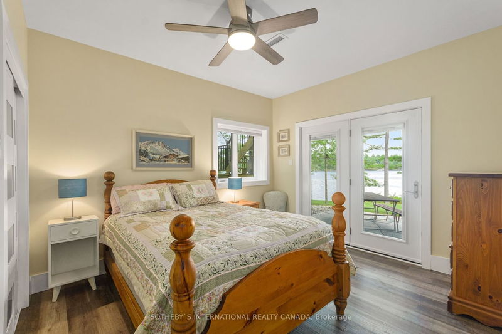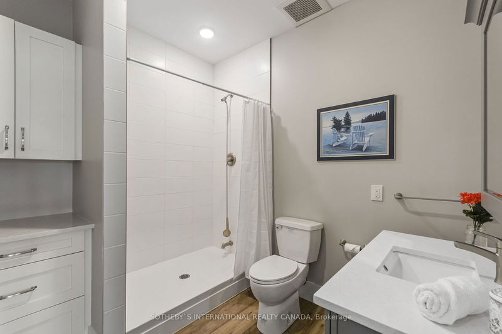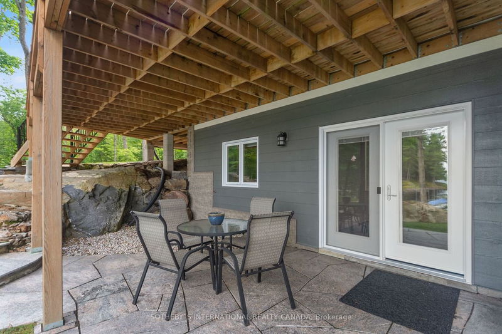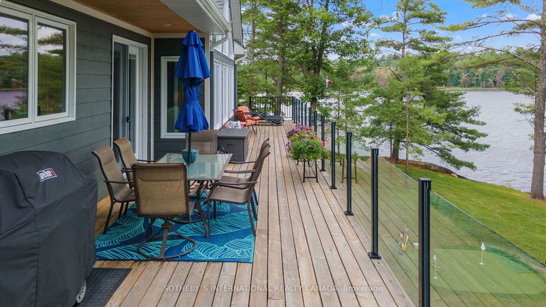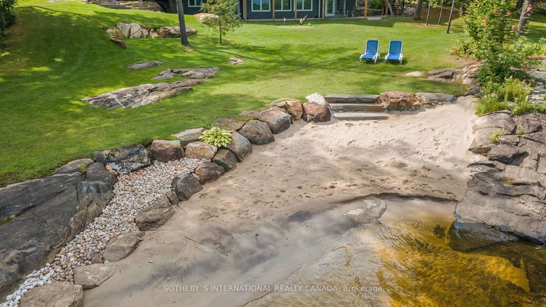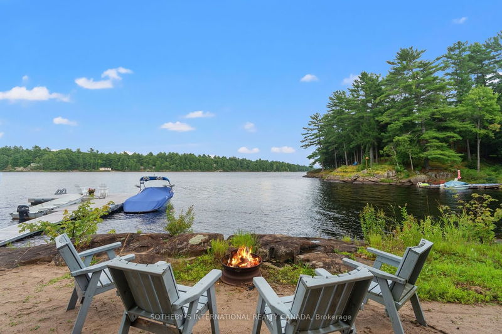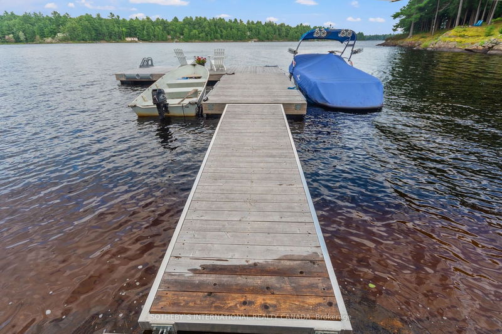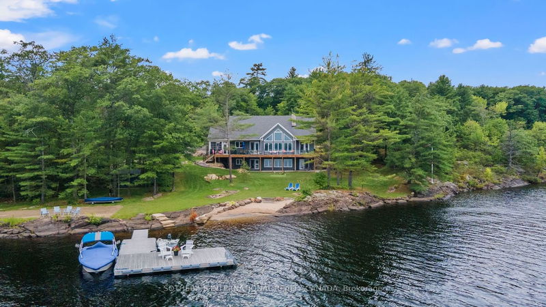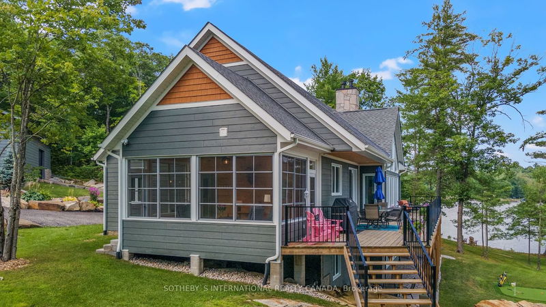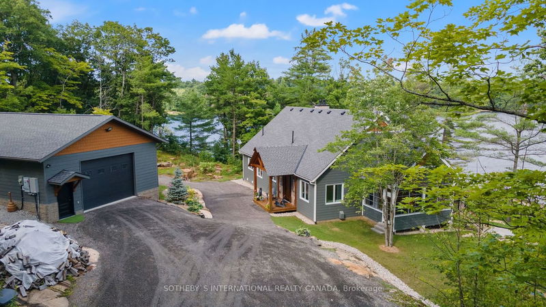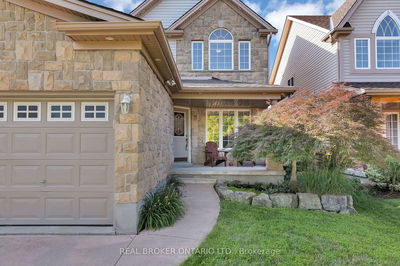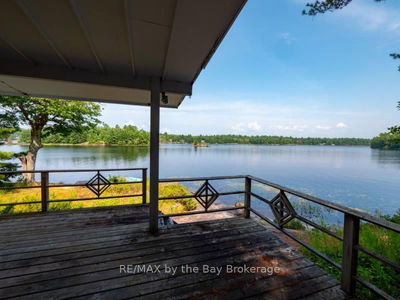This year-round home sprawls across 1.56 acres with 313 feet of water frontage on Gibson Lake. Enter through the grand covered entrance into a spacious foyer and into the heart of the home with its expansive lake views. The living room features a vaulted pine ceiling and stunning stone propane fireplace. The well-appointed kitchen offers stainless steel appliances, double sink, island, and live edge pantry. Eat in the dining area or walk out onto the deck. A sunroom with walkout, primary bedroom with 5-piece ensuite and walk-in closet, plus 2 bedrooms and 4-piece bathroom complete this level. The lower level, heated by in-floor radiant heating, has a family room with wood-burning fireplace, patio access, 2 bedrooms, bonus room, 3-piece bathroom, and utility room. Outdoors, a heated 28' x 42' garage, propane generator, sandy beach, fire pit, L-shaped dock, shed, putting green, and impeccable landscaping await. Fully furnished, this home is ready for your family's immediate enjoyment.
详情
- 上市时间: Friday, August 11, 2023
- 3D看房: View Virtual Tour for 587 South Gibson Lake Road
- 城市: Georgian Bay
- 交叉路口: Hwy 400/South Gibson Lake Rd
- 厨房: Double Sink, Hardwood Floor, Centre Island
- 客厅: Vaulted Ceiling, Stone Fireplace, Hardwood Floor
- 家庭房: Stone Fireplace, W/O To Patio, Heated Floor
- 挂盘公司: Sotheby`S International Realty Canada - Disclaimer: The information contained in this listing has not been verified by Sotheby`S International Realty Canada and should be verified by the buyer.



