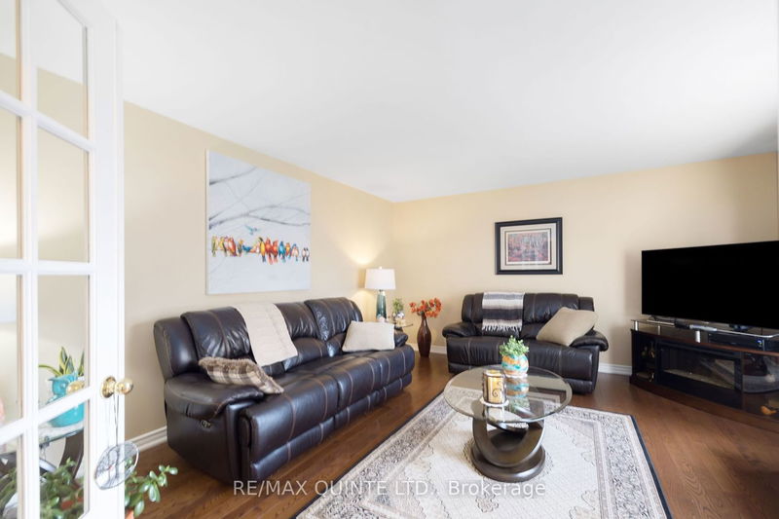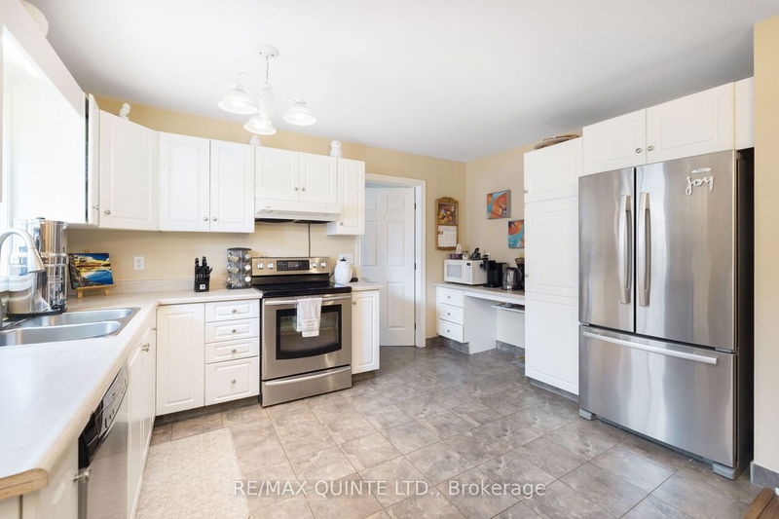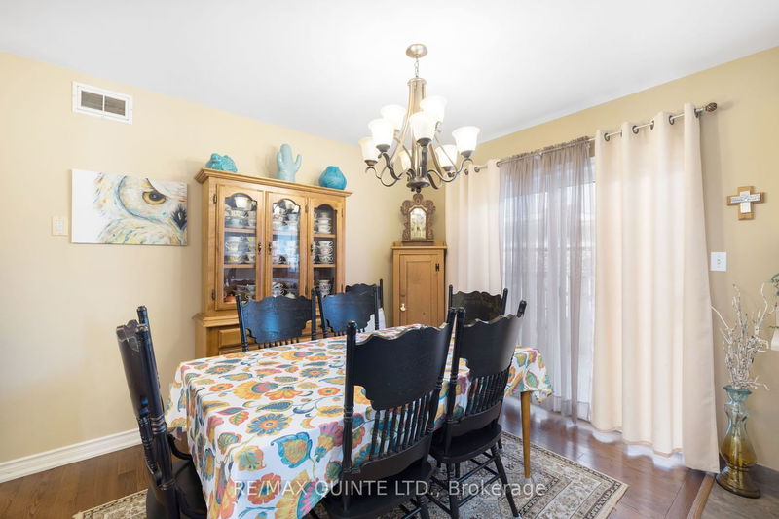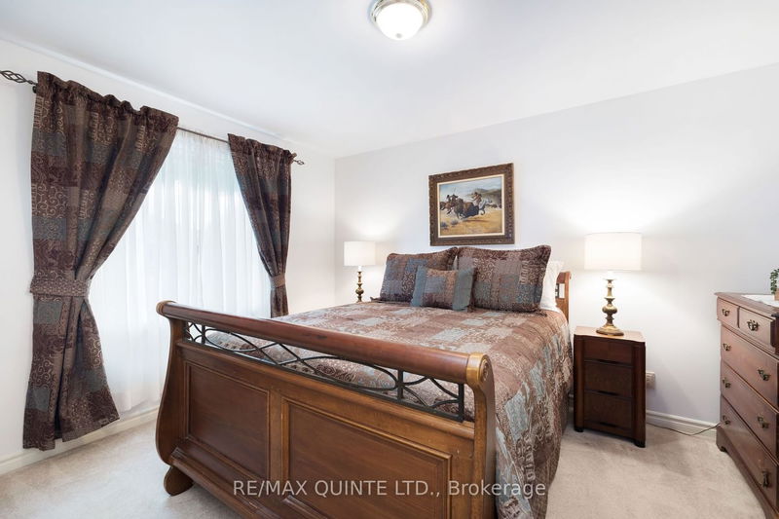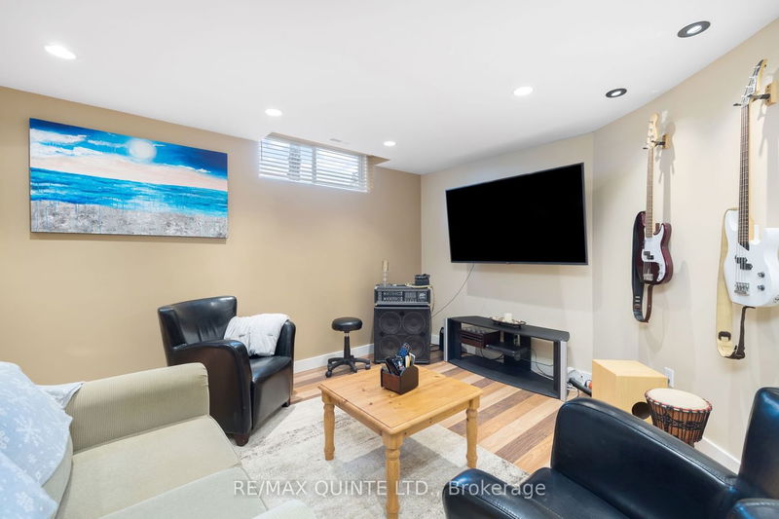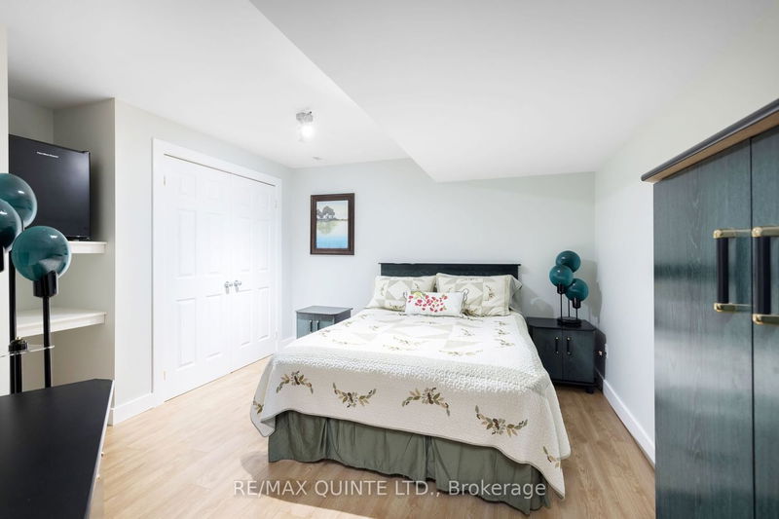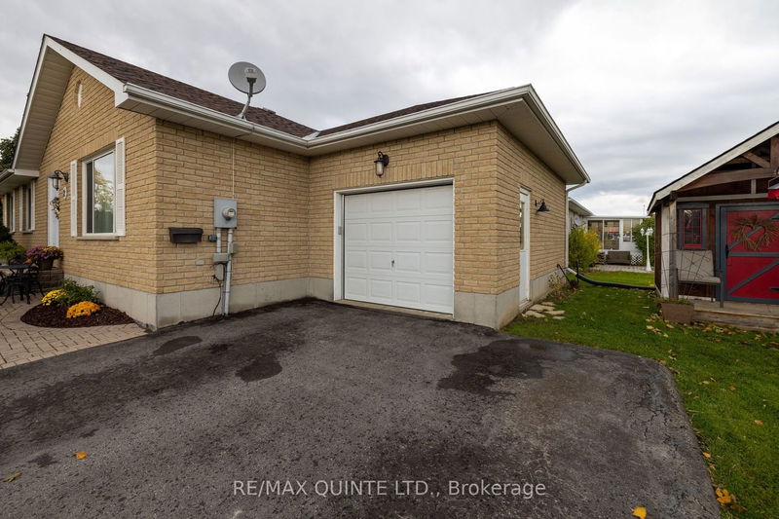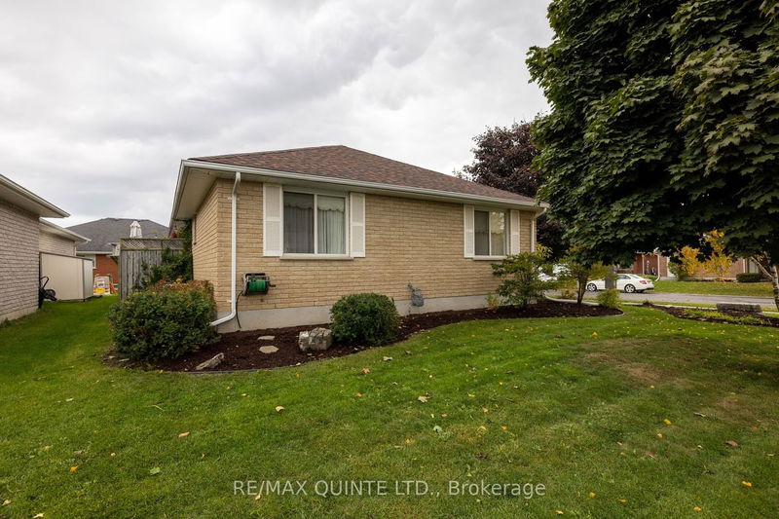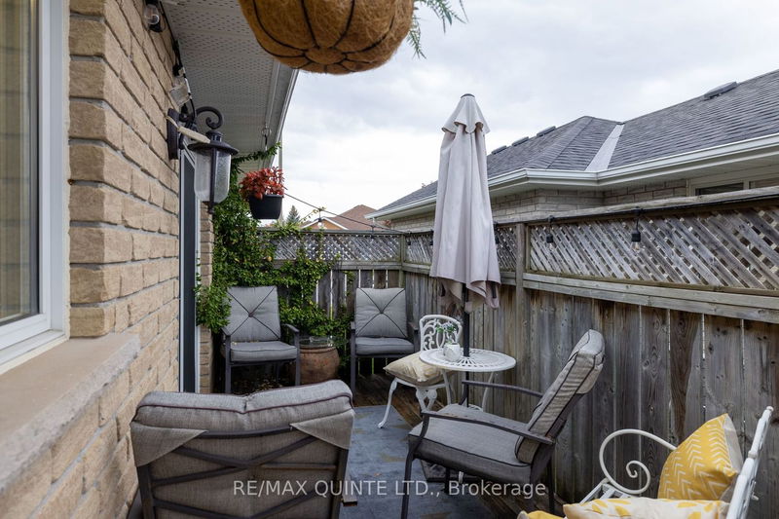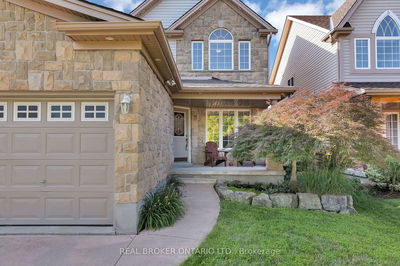Beautiful 6-bedroom, 2 bathroom home located in Belleville's coveted East End. Step inside and through the foyer to a bright and an inviting living room. Further along you will find your spacious, eat-in kitchen. Natural light pours through the space from sliding doors that lead to a private deck. Just off the kitchen sits your laundry room with easy access to the single car garage. Head down the hall to find three beautiful bedrooms, each with large windows that allow the sunlight to stream in. The master suite pulls you in after a long day to rest and provides easy access to the upstairs bathroom. Downstairs you will find the perfect family retreat. A large rec room is the perfect place for family fun night, while an additional full kitchen plus 3 large bedrooms and bathroom create an in-law suite to give space for all your guests. Outside you will find a beautiful garden and shed with private seating area. Minutes from grocery stores, shopping, parks and all amenities.
详情
- 上市时间: Sunday, August 06, 2023
- 城市: Belleville
- 交叉路口: Farley Ave To Hickory Grove
- 详细地址: 2 Oak Ridge Boulevard, Belleville, K8N 5W7, Ontario, Canada
- 客厅: Main
- 厨房: Main
- 家庭房: Bsmt
- 挂盘公司: Re/Max Quinte Ltd. - Disclaimer: The information contained in this listing has not been verified by Re/Max Quinte Ltd. and should be verified by the buyer.



