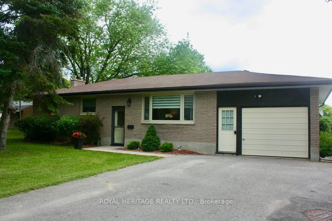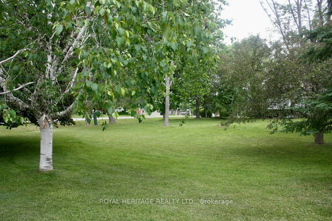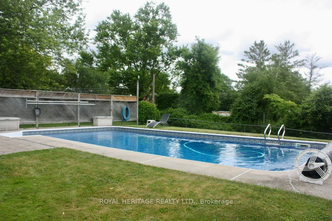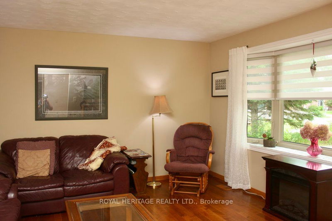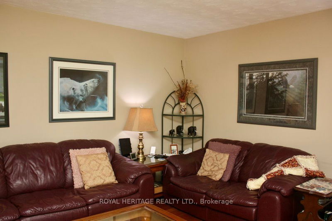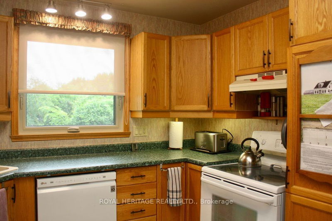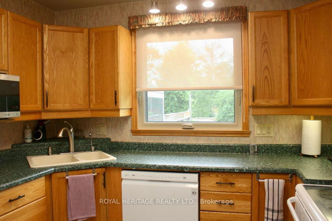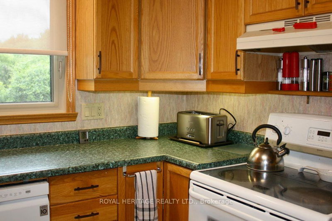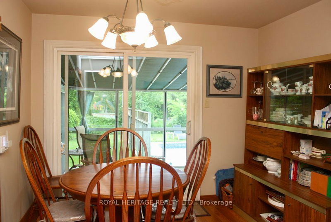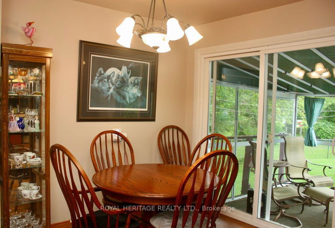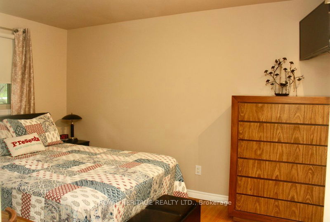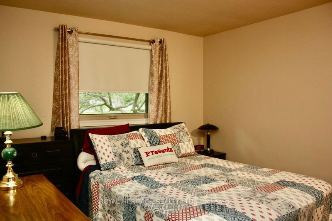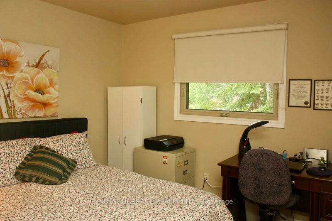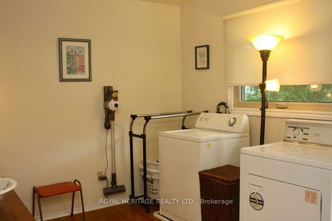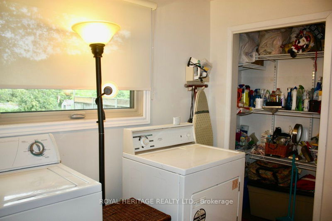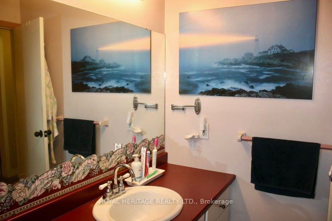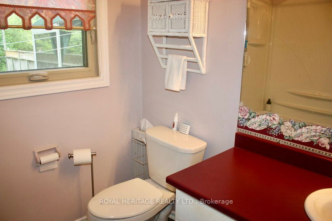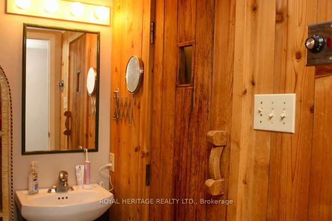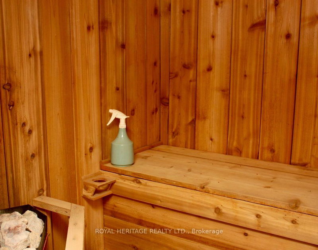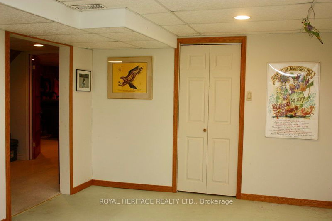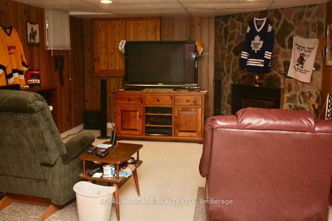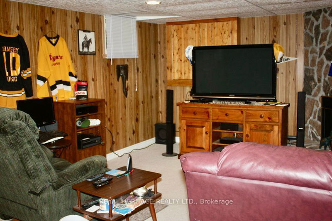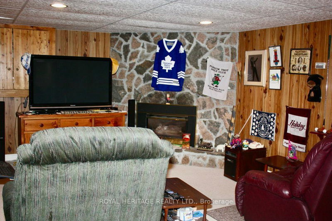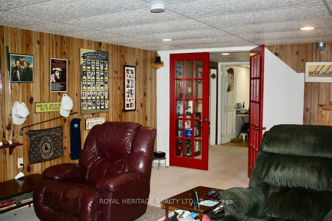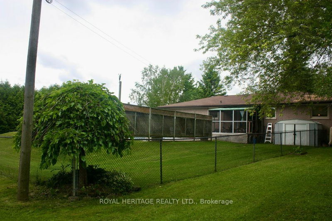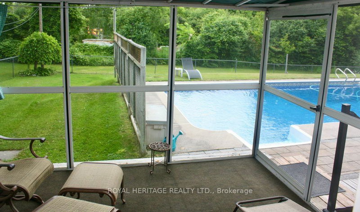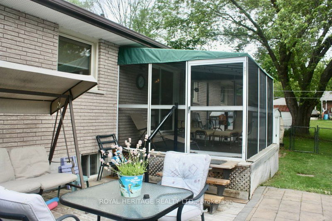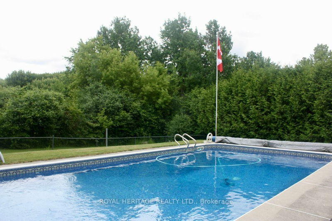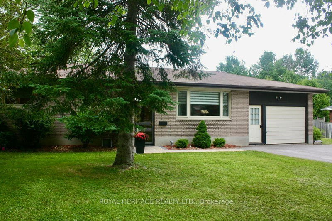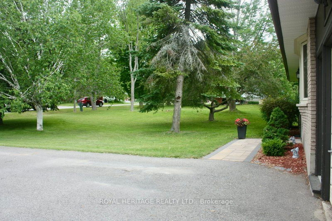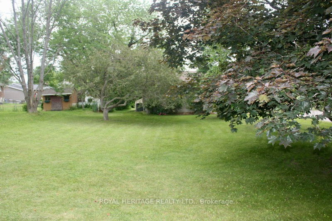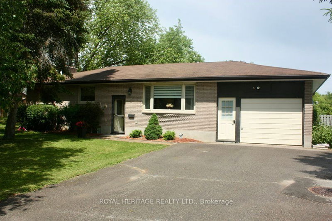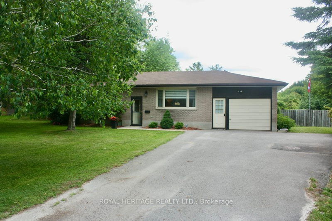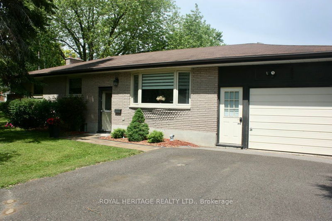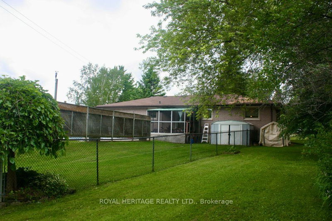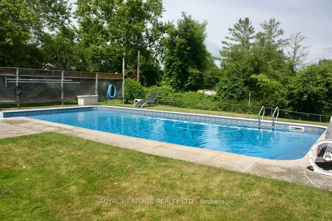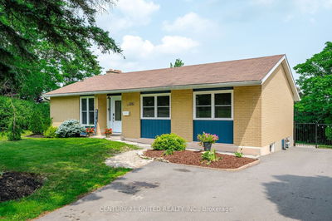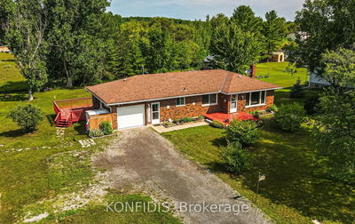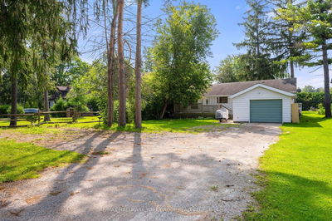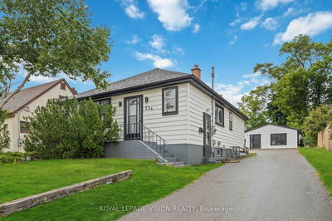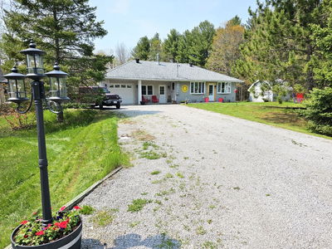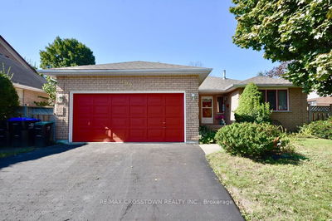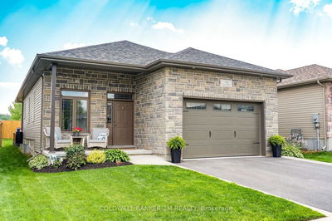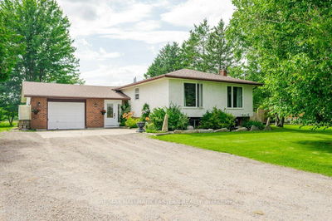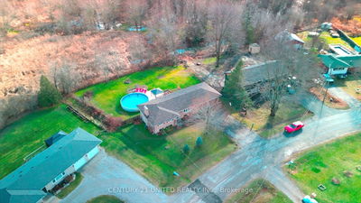Lovely house situated in a family-friendly community! With three bedrooms and two bathrooms, this bright and spacious home, you'll notice the pride of ownership that abounds. The living room is the perfect place to relax and overlooks a quiet street, while the kitchen and dining room face the beautiful rear yard and in-ground pool. The sunroom is accessible via the sliders in the dining room. Currently the house is set up with two bedrooms, and a main floor laundry room can be easily converted back to a third bedroom and the laundry taken back down stairs. The lower level provides additional room for relaxing, or a space for guests with a large family room and separate recreation room. A utility and bonus room provide plenty of storage space. Check out the sauna!! This home has been well-maintained with a host of upgrades and updates included in the documents. A quick 10-minute drive to the City of Peterborough and 15 to Buckhorn and Lakefield, this home is in a convenient location.
详情
- 上市时间: Tuesday, August 01, 2023
- 3D看房: View Virtual Tour for 651 Garden Road
- 城市: Smith-Ennismore-Lakefield
- 社区: Rural Smith-Ennismore-Lakefield
- 交叉路口: Skyline Rd
- 详细地址: 651 Garden Road, Smith-Ennismore-Lakefield, K0L 1T0, Ontario, Canada
- 厨房: O/Looks Backyard
- 客厅: Main
- 家庭房: Lower
- 挂盘公司: Royal Heritage Realty Ltd. - Disclaimer: The information contained in this listing has not been verified by Royal Heritage Realty Ltd. and should be verified by the buyer.

