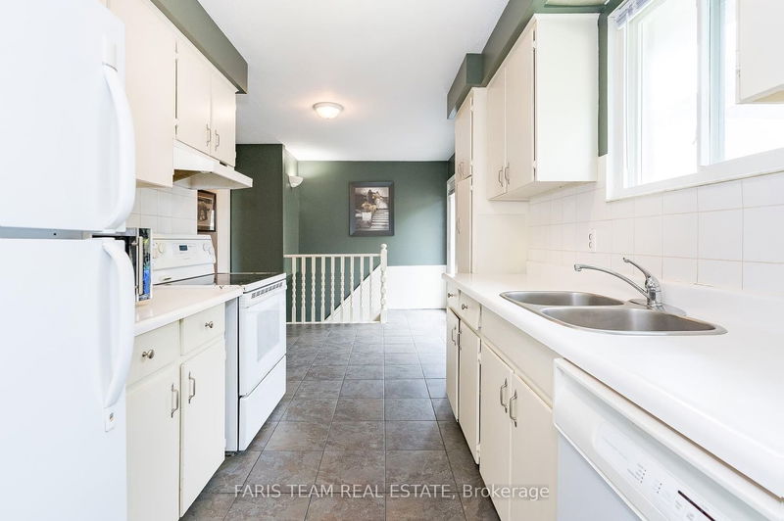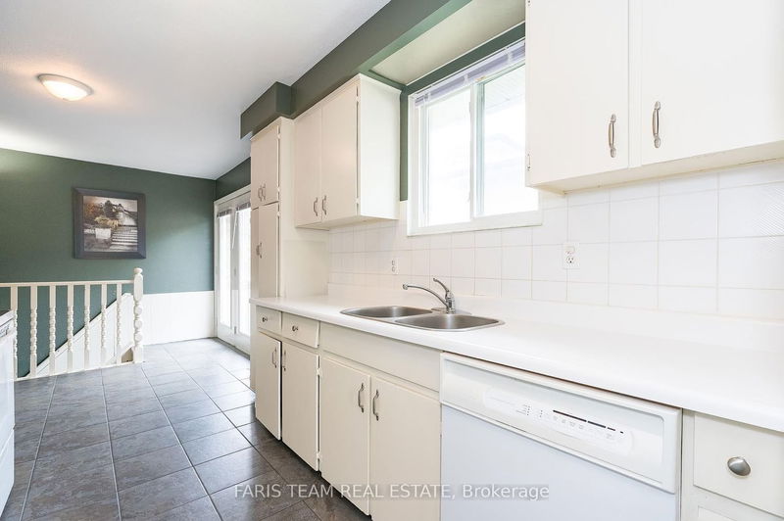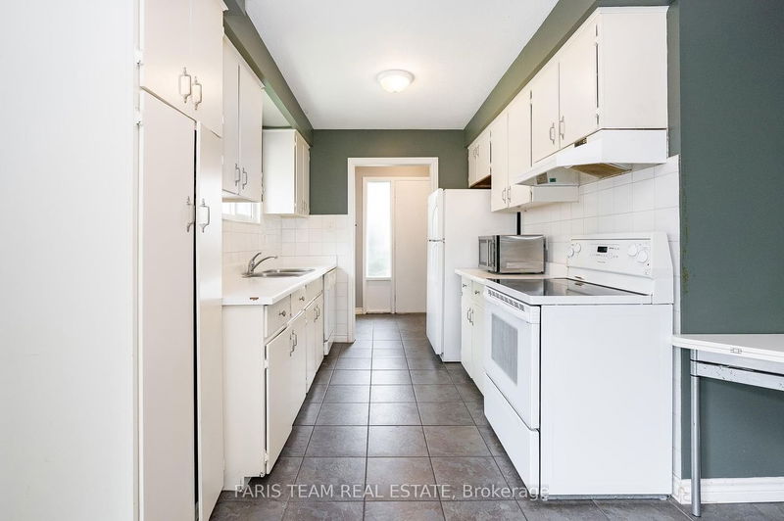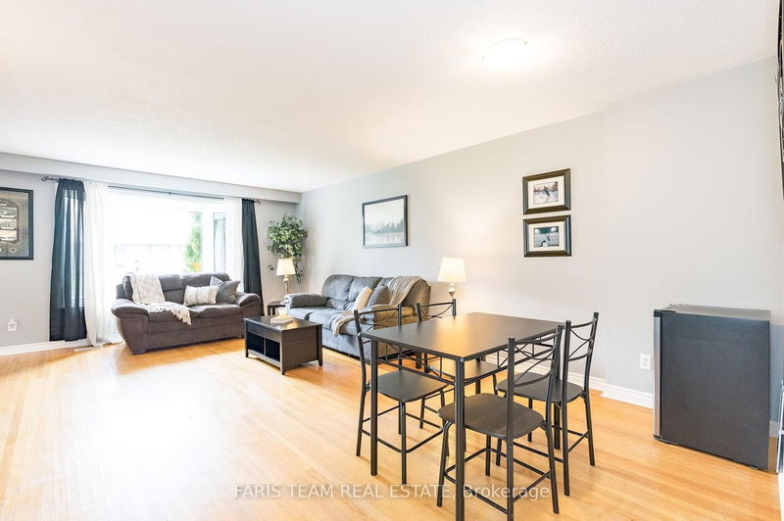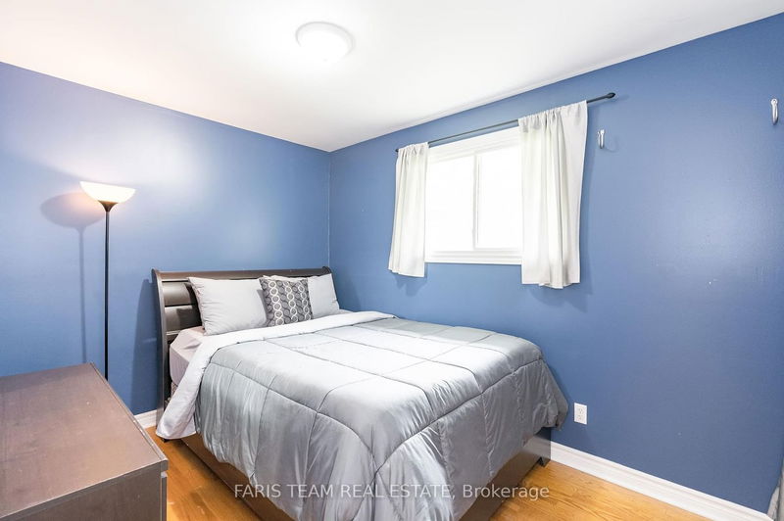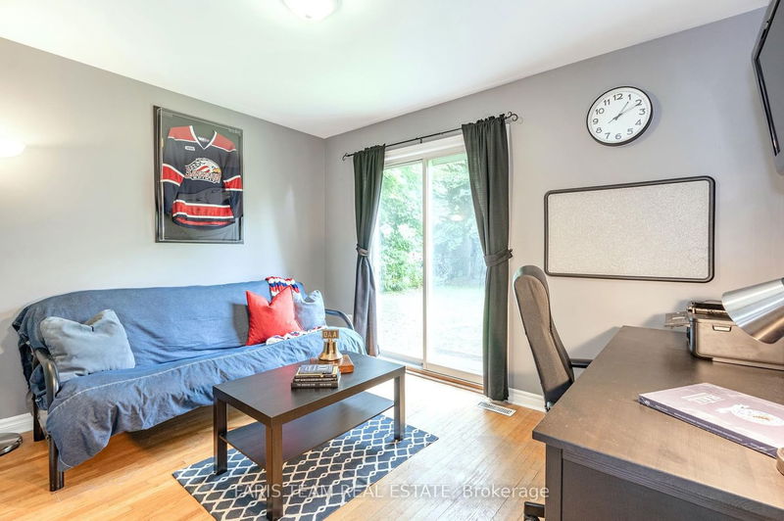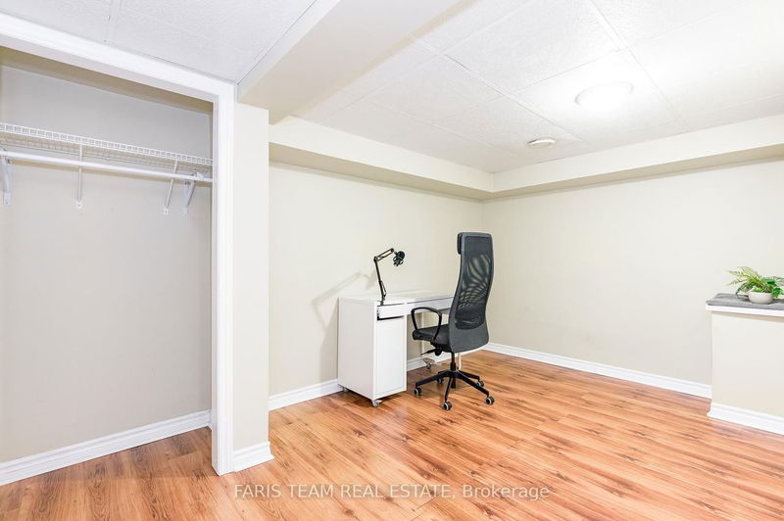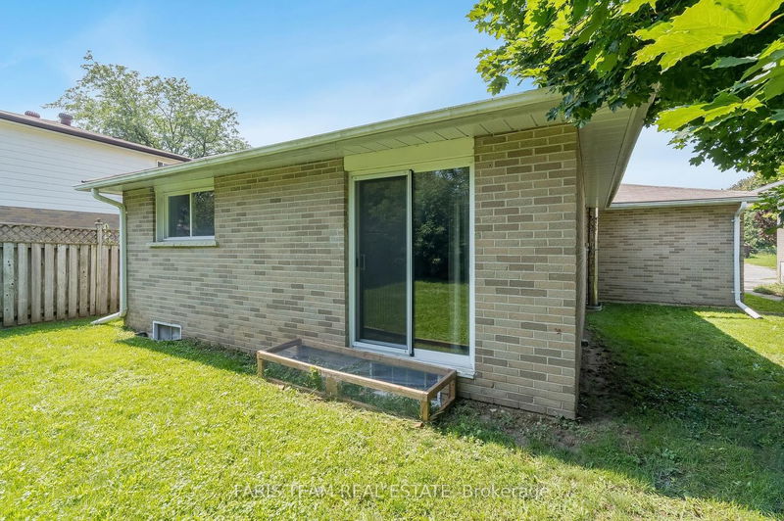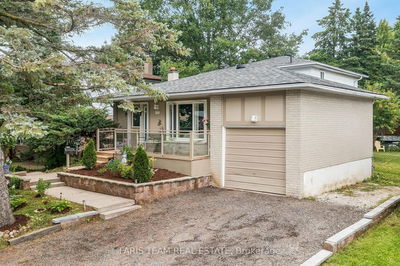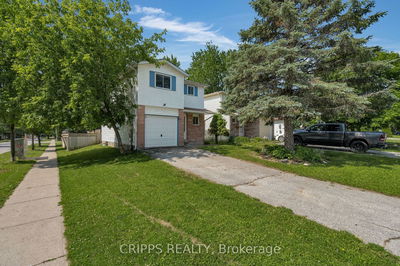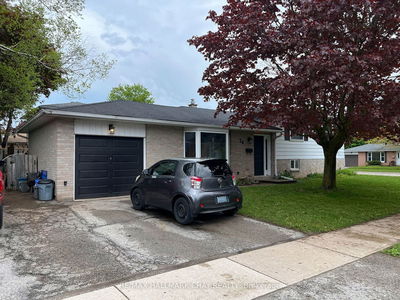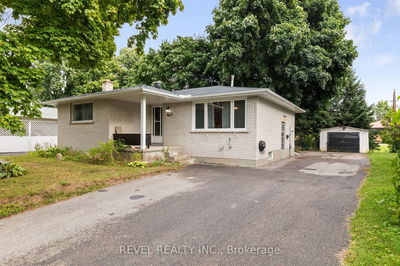Top 5 Reasons You Will Love This Home: 1) Attractive ranch-style bungalow showcasing an all-brick exterior, beautiful curb appeal, and surrounding mature trees for added privacy 2) Well-crafted main level offering three bedrooms, a four-piece bathroom, original hardwood flooring throughout, and an updated electrical panel 3) Fully finished entertainer's basement complemented by a spacious family room, an oversized fourth bedroom, a three-piece bathroom, a den, and a gas fireplace for added warmth 4) Established on a peaceful street with easy access to shopping opportunities, Georgian College, Royal Victoria Hospital, and Highway 400 5) Added convenience of a quick closing date if needed, ideal for a young family or as an investment opportunity. 2,098 sq.ft. Age 51. Visit our website for more detailed information.
详情
- 上市时间: Monday, August 21, 2023
- 3D看房: View Virtual Tour for 48 College Crescent
- 城市: Barrie
- 社区: Grove East
- 详细地址: 48 College Crescent, Barrie, L4M 2W3, Ontario, Canada
- 厨房: Eat-In Kitchen, Tile Floor, Galley Kitchen
- 家庭房: Laminate, B/I Bar, Fireplace
- 挂盘公司: Faris Team Real Estate - Disclaimer: The information contained in this listing has not been verified by Faris Team Real Estate and should be verified by the buyer.




