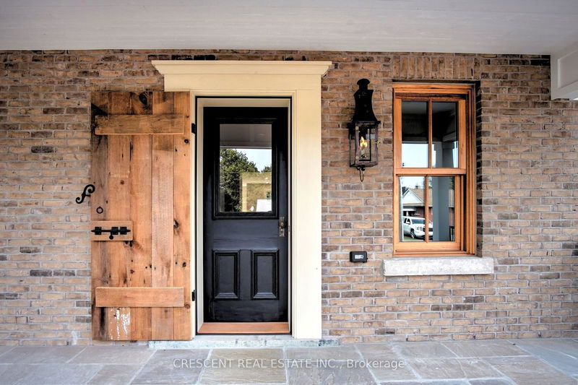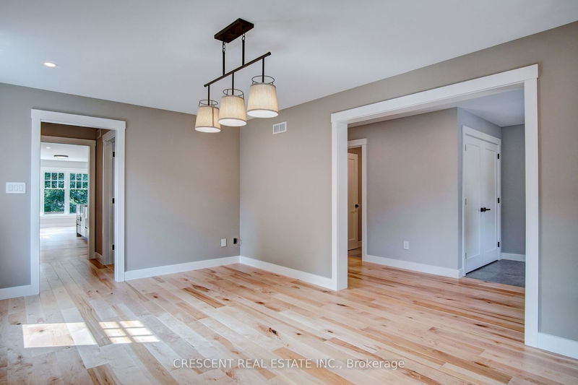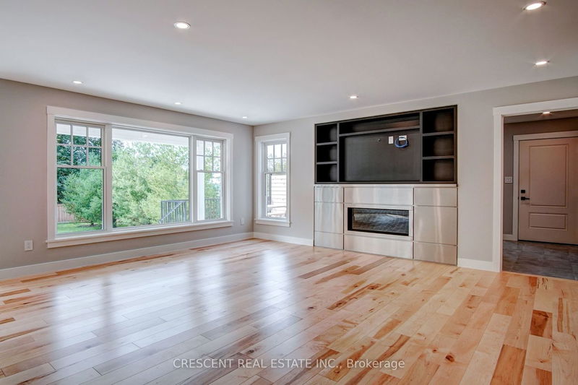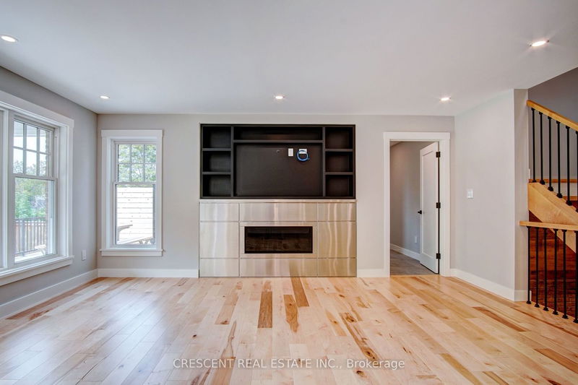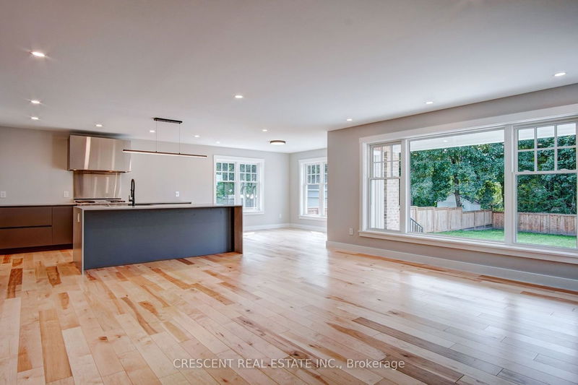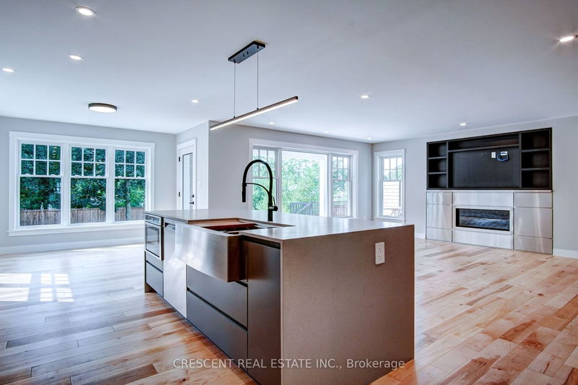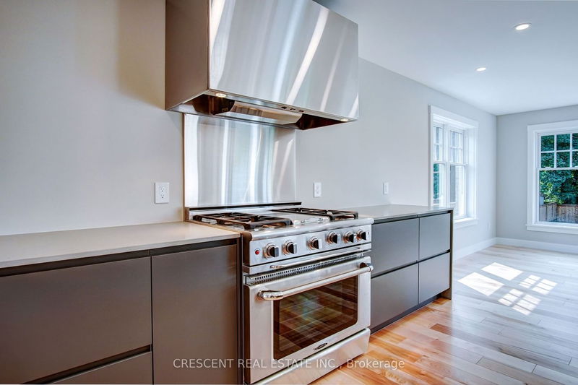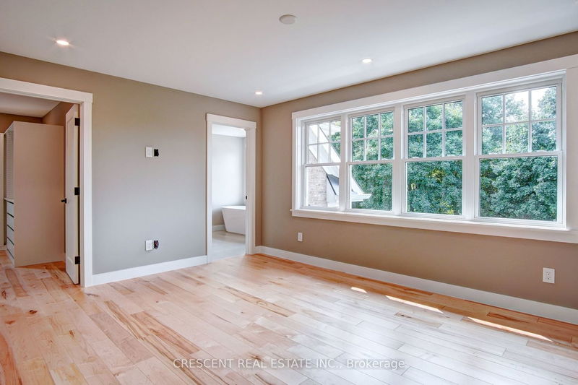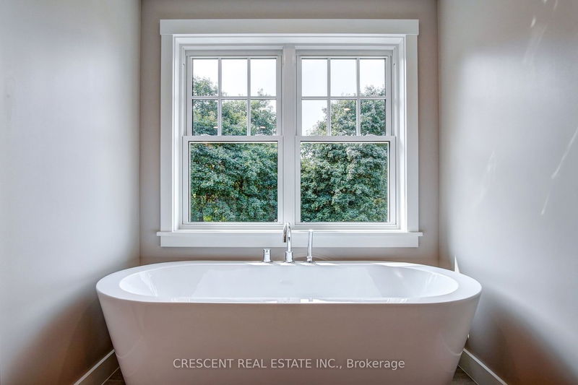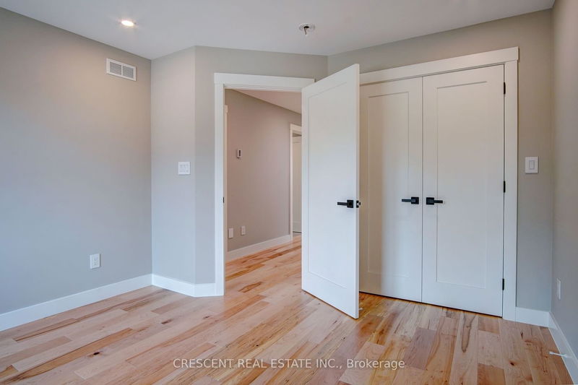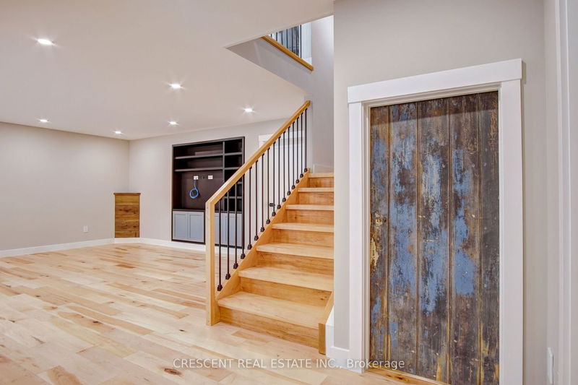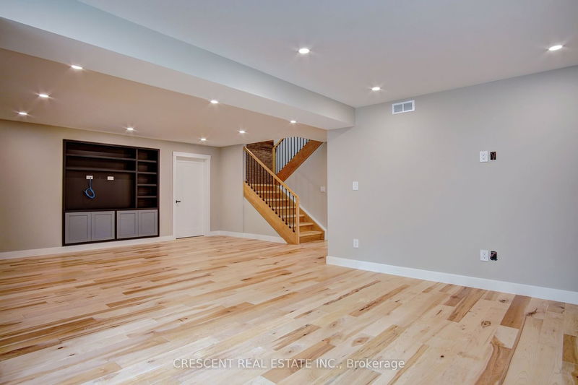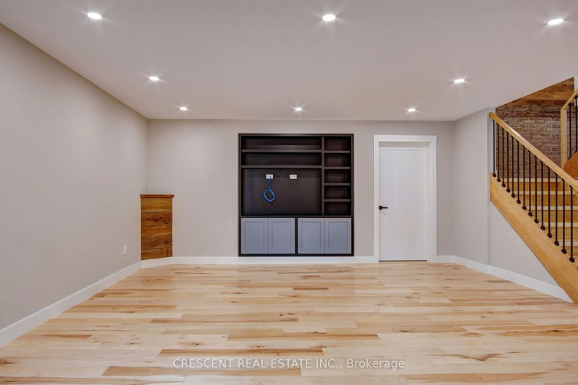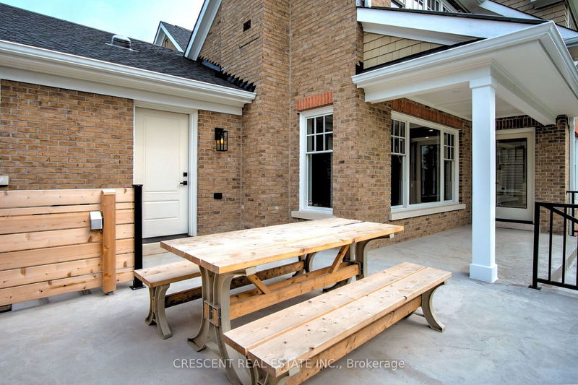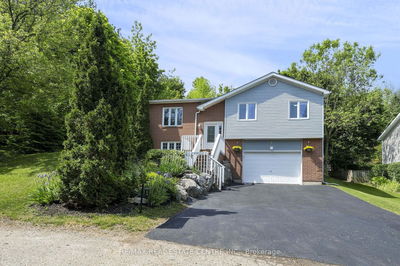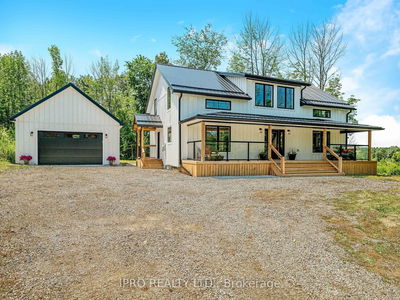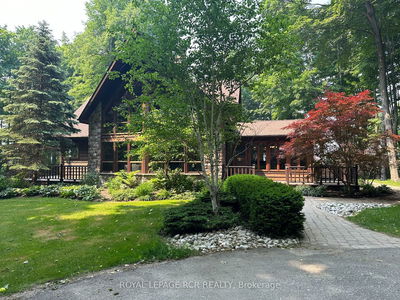An Incredible New Build, Rustic & Historic Farmhouse Inspired W/Reclaimed Pieces & Features From the previous home, Loads Of Character To Wow. All 3 floors are heated hardwood-covered concrete, including the garage! Wonderfully comfortable home!! Western Exposure Keeps Your New Home Lit W/Sunsets. Enjoy Community Events: Weekly Farmer's Market, Erin Fall Fair, Bushholme Inn Dining & Live Ent. Great Outdoor Living W/Backyard Deck's Bbq & Patio Table. Bckyrd W/Ample Room For Pool. Ultimate Foodies Will Love Walk-In Pantry & Cold Room To Store Preserves From Market Fresh Fruit & Veg Or Make meats & Cheeses! Home Built W/Hand-Made Wood Mold Solid Clay Modular Sized Bricks From a Since-Closed 200 Yr Old Brick Factory. Garage Has Many Potential Uses: Workout/Yoga, Metal/Wood Workshop, Small Engine Repair, Motorcycle Storage, Parking For Ice Vehicles Or Fully Charge Up To 2 Ev's Overnight When It's -30 Out. If You Have A Snowmobile, Ride North On Daniel To Cataract-Elora Trails are Endless.
详情
- 上市时间: Wednesday, August 02, 2023
- 3D看房: View Virtual Tour for 168 Daniel Street
- 城市: Erin
- 社区: Erin
- 详细地址: 168 Daniel Street, Erin, N0B 1T0, Ontario, Canada
- 客厅: Fireplace, Large Window, Hardwood Floor
- 厨房: Stainless Steel Appl, Hardwood Floor, Combined W/Living
- 挂盘公司: Crescent Real Estate Inc. - Disclaimer: The information contained in this listing has not been verified by Crescent Real Estate Inc. and should be verified by the buyer.


