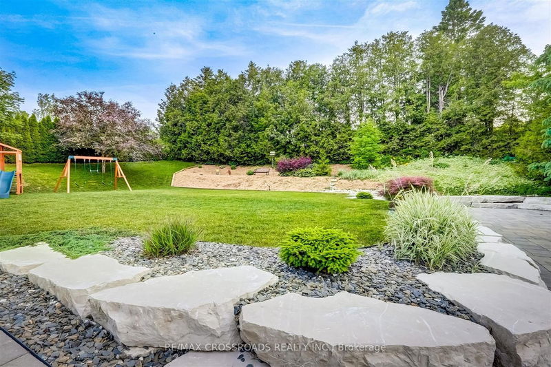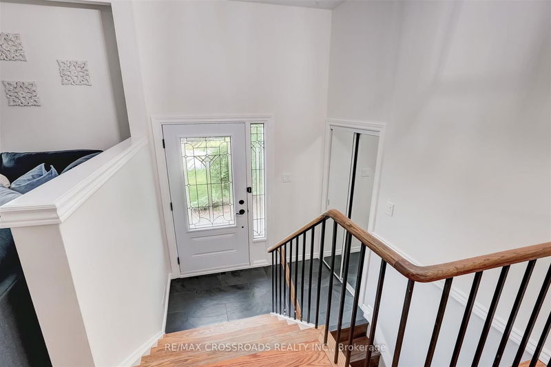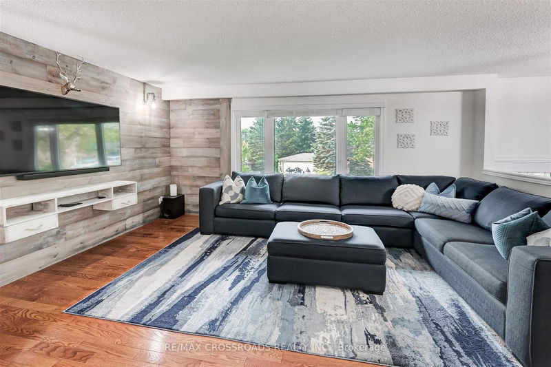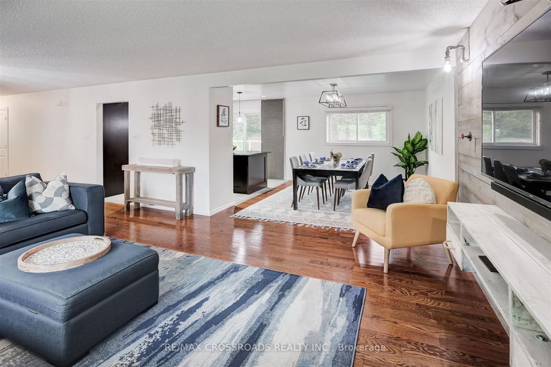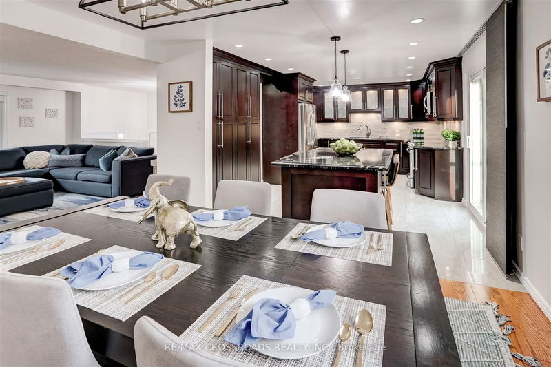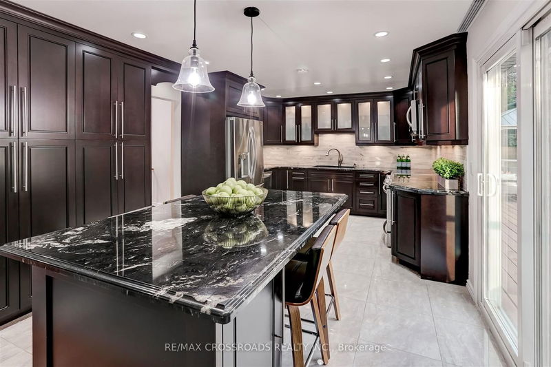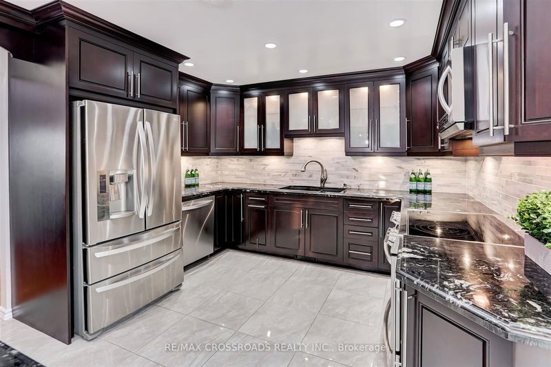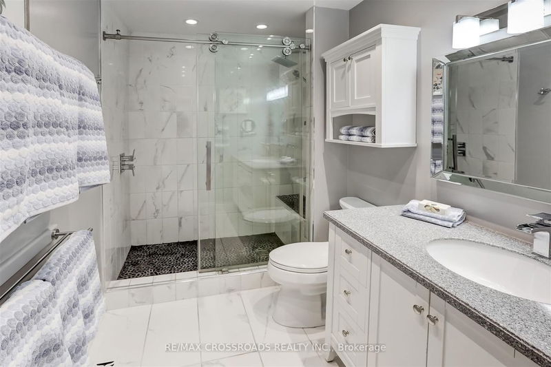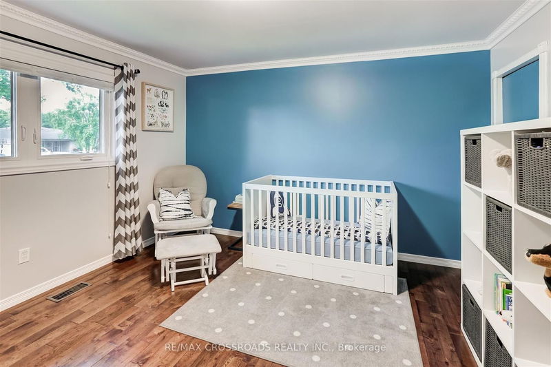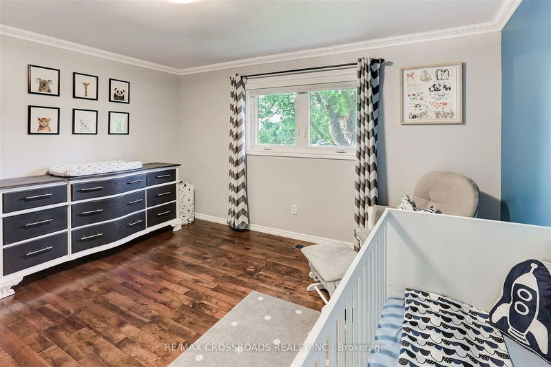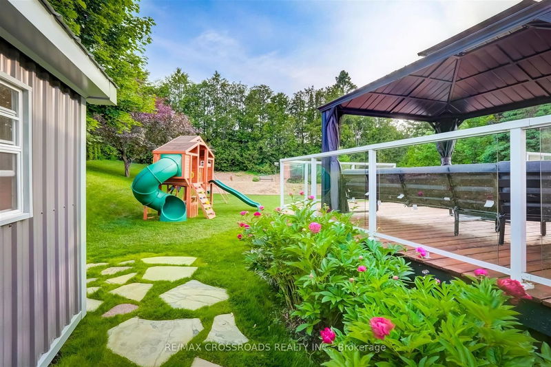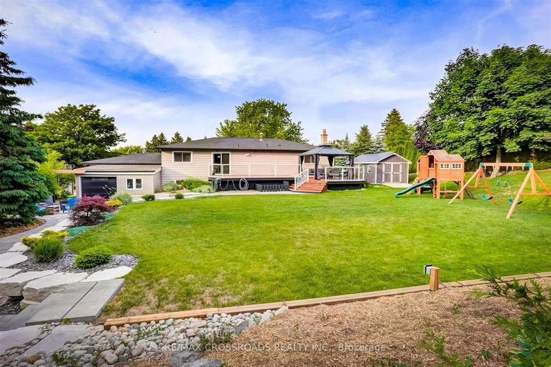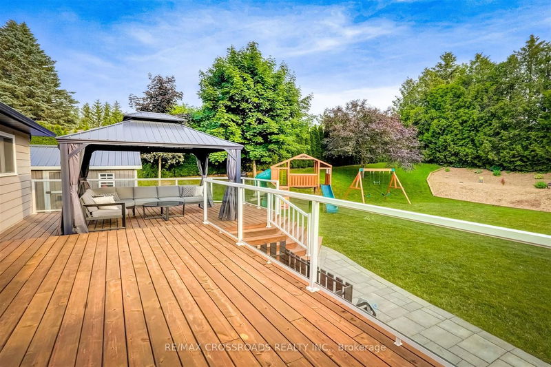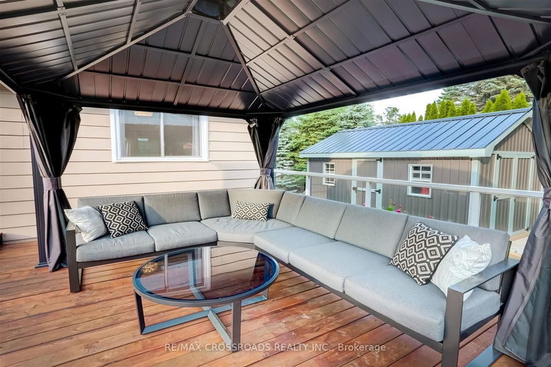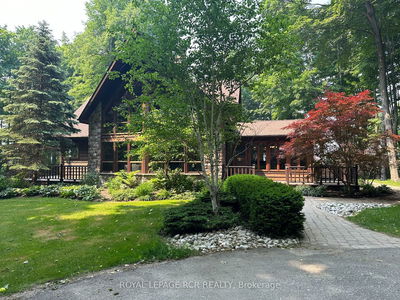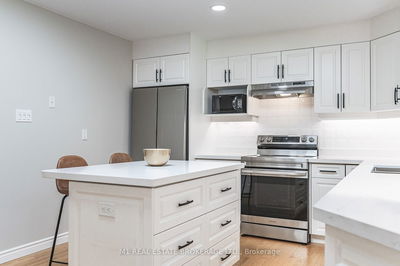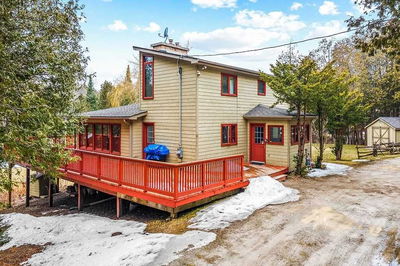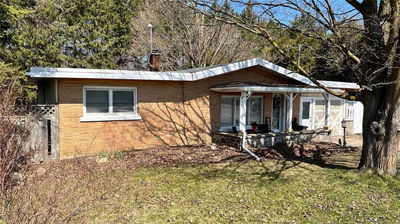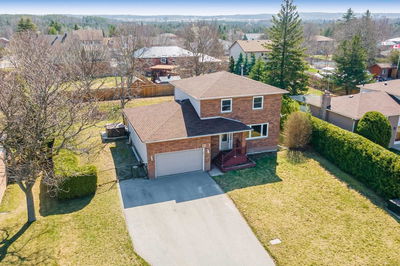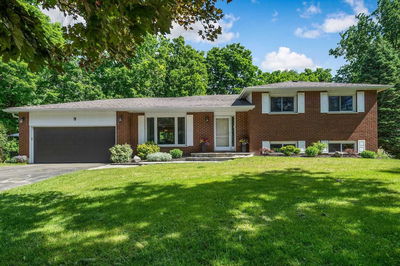Modern Raised Bungalow Located In Desirable Erin Heights Neighbourhood. Beautifully Landscaped Corner Lot On A Secluded Family Friendly Crescent. Enjoy Modern Upgrades: Renovated Kitchen W/Granite Counters, Under Mount Double Sink, Pot Lights & Large Island W/Seating For 4+ & Large Pantry. Walk Out To Large Tiered Deck (2022) W/ New Pergola (2022) Overlooking Large Private Professionally Landscaped Backyard (20), New 10x16 ft Garden Shed. Large Primary Bedroom W/Upgraded Lighting, Renovated Spa Like Bathrooms & Open Concept Main Floor Perfect For Entertaining. Spacious Double Car Garage W/Additional Storage/Workshop Area Behind. Finished Basement Offers Large 4th Bedroom Perfect For In-Law. Desirable Area Steps to Schools, Walking Trails & Golf Course. Turn Key Home Ready To Move In & Enjoy!
详情
- 上市时间: Thursday, June 22, 2023
- 3D看房: View Virtual Tour for 22 William Rex Crescent
- 城市: Erin
- 社区: Erin
- 交叉路口: Main / Dundas / Erin Heights
- 详细地址: 22 William Rex Crescent, Erin, N0B 1T0, Ontario, Canada
- 客厅: Open Concept, Large Window, Hardwood Floor
- 厨房: Centre Island, W/O To Deck, Combined W/Br
- 家庭房: Closet, Pot Lights, Hardwood Floor
- 挂盘公司: Re/Max Crossroads Realty Inc. - Disclaimer: The information contained in this listing has not been verified by Re/Max Crossroads Realty Inc. and should be verified by the buyer.


