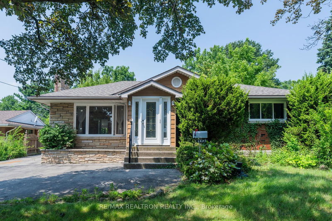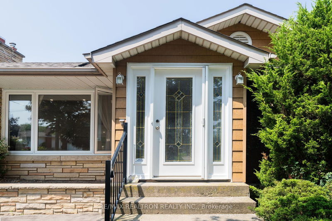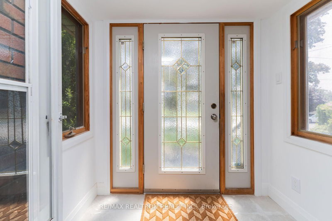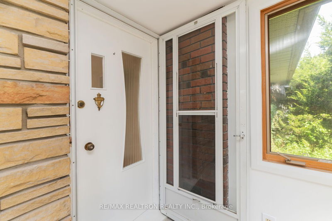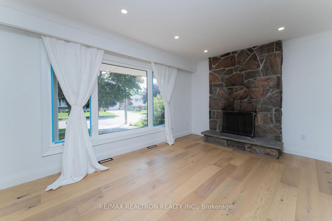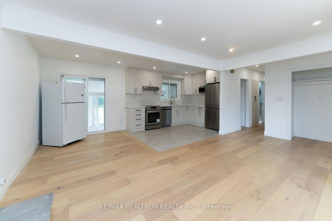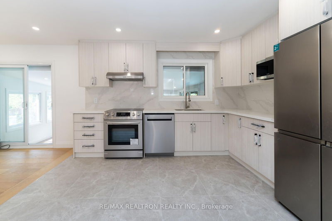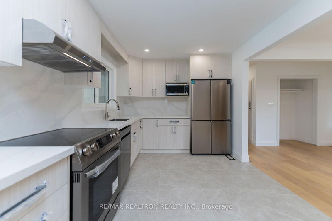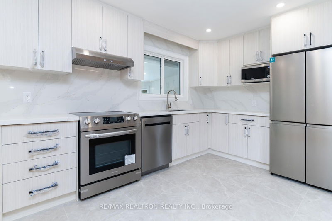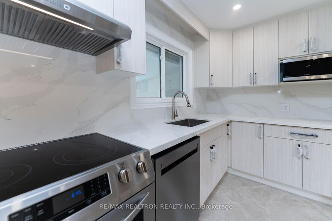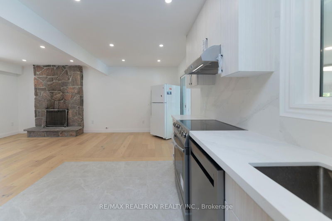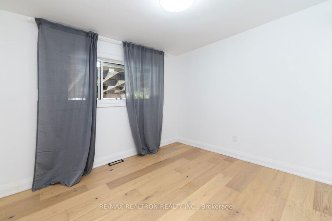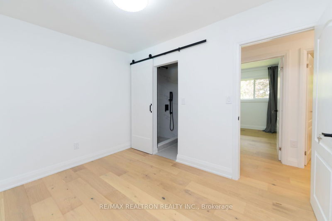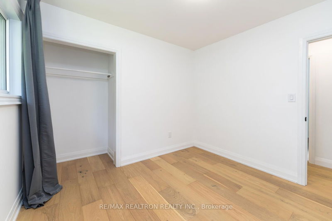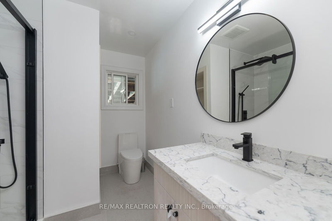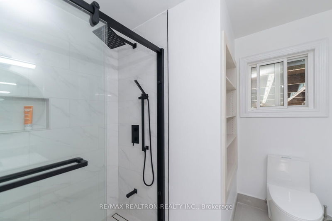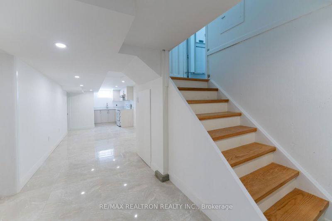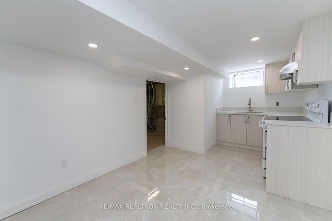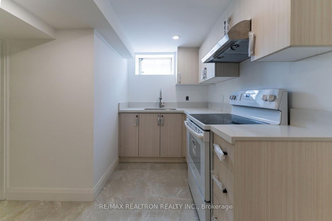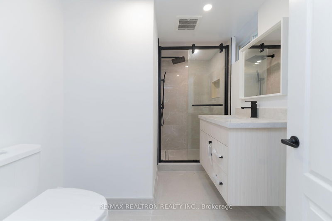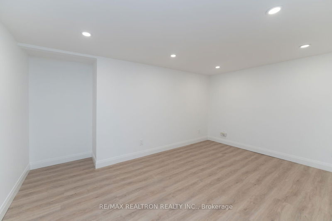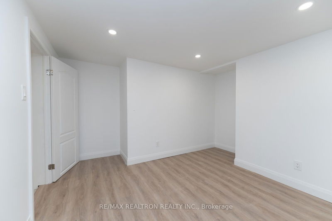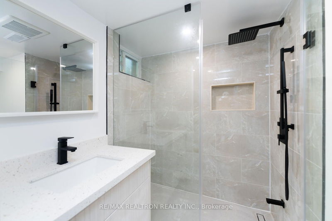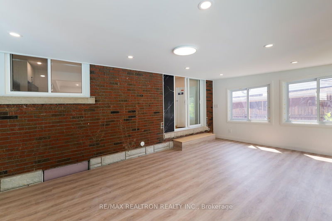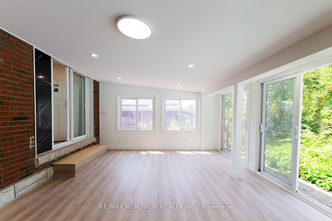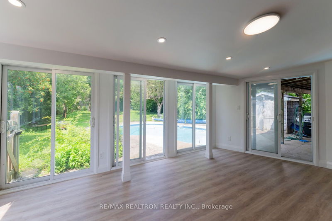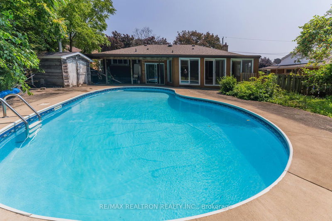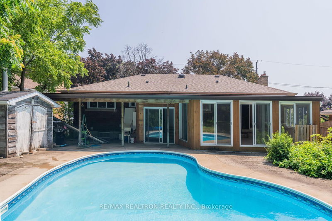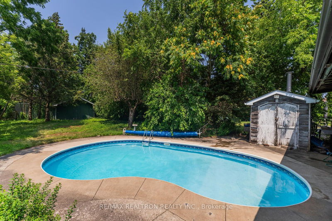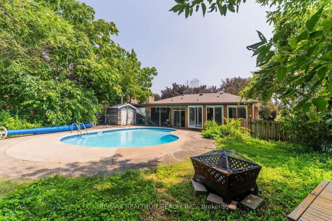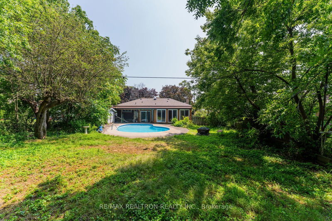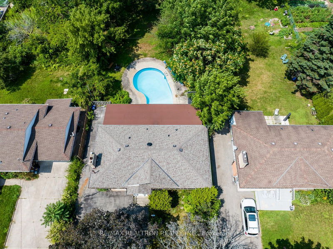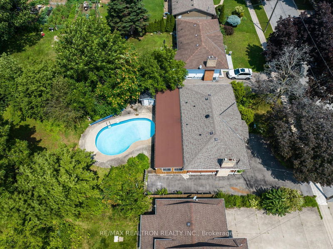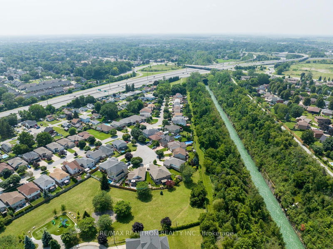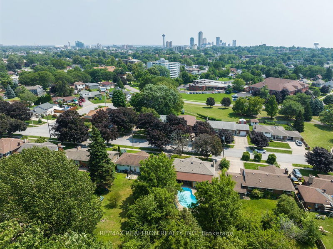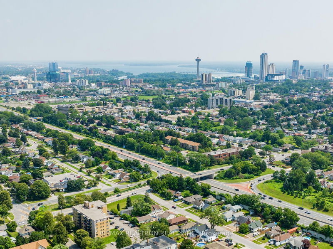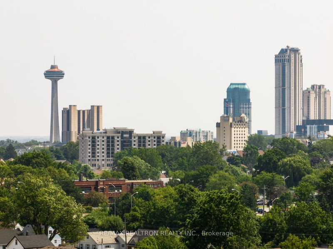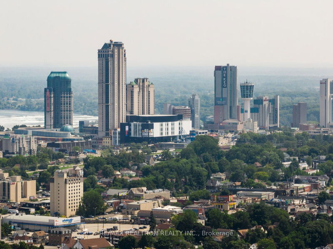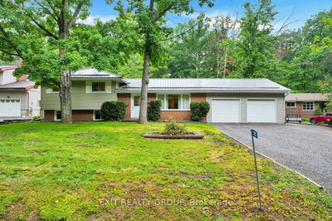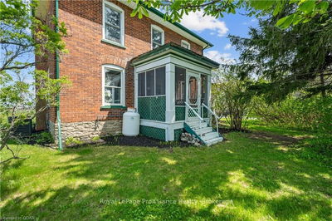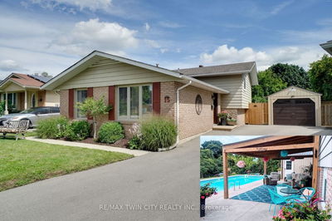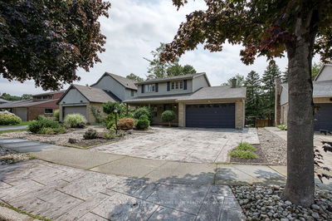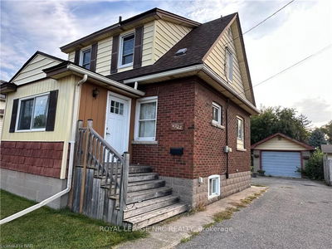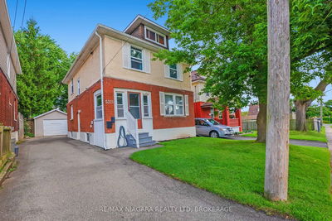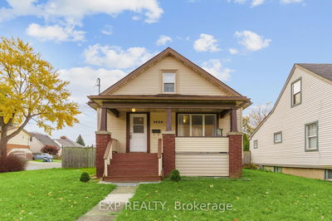Wow**Brand New Totally Renovated Bungalow-Raised Approx. 2,500 sqft Living Spaces Nestled On A Remarkable South Facing 60x180 Ft. Back Uopn Tranquil Canal Ravine Lot.**Executive 2 Pri. Brm Ensuits Of 3+2 Brm W/ 4 Bths**Perfect Open Concept Layout**Chef Inspired Gourmet Kit. W/B/I S/S Appl., Quartz Ctop**Stunning Fam. W/Stone Fpl.**Spcaious & Bright Living Rm W/Panoranic Views**2 Enclosed Porched At Front & Back**Fin. Lower Lvl W/Sep. Ent. W/Full Kit., 2 Brm, 2 Bths Indpdtly For Potential Income**New Hi-Effi. Furnace**Laundry On Lower Lvl, R/I Stacked Laundry On Main**Long Driveway for 4 Pkg Spaces**True Oasis Backyard W/Ingrnd Best Designed Shape Swm Pl**Swm Pl Shed & Gdn Shed**Newer Rf., Brand New Wdws & 100 Amp Electrical Panel**This Residence's Situated On A Quiet Cul-De-Sac W/ A Park At The End Offering Very Privacy & Convenience**Proximity To The Falls & Minutes To Hwy Acess Provides The Best of Both Worlds Of Urban & Rural Lifestyles**A Real Masterpiece**Seeing Is Believing**
详情
- 上市时间: Saturday, August 05, 2023
- 3D看房: View Virtual Tour for 6451 Balmoral Avenue
- 城市: Niagara Falls
- 交叉路口: Drummmond Rd
- 详细地址: 6451 Balmoral Avenue, Niagara Falls, L2E 3A8, Ontario, Canada
- 厨房: Modern Kitchen, Stainless Steel Appl, Quartz Counter
- 家庭房: Hardwood Floor, Stone Fireplace, Open Concept
- 客厅: Tile Floor, Pot Lights, Above Grade Window
- 厨房: Pot Lights, Open Concept, Combined W/Kitchen
- 挂盘公司: Re/Max Realtron Realty Inc. - Disclaimer: The information contained in this listing has not been verified by Re/Max Realtron Realty Inc. and should be verified by the buyer.

