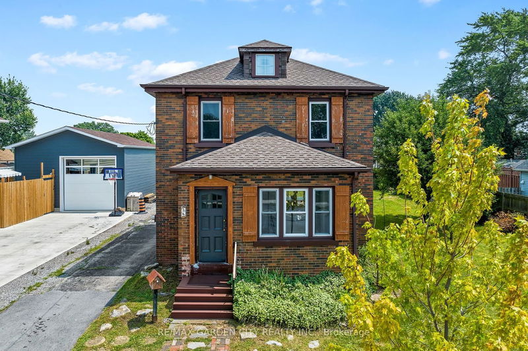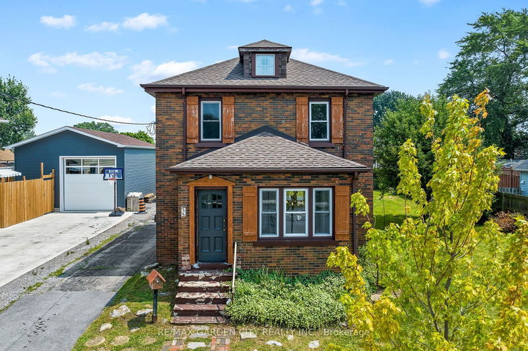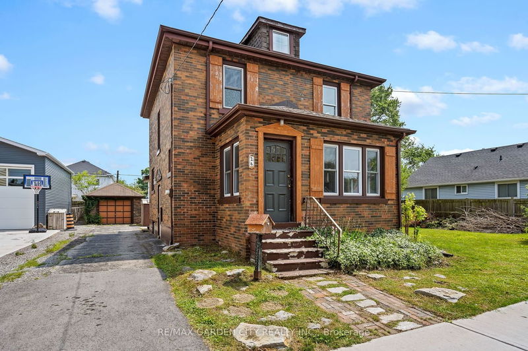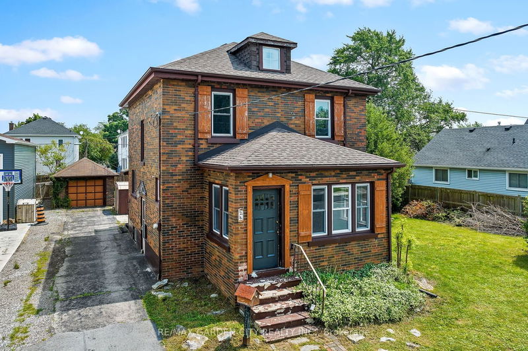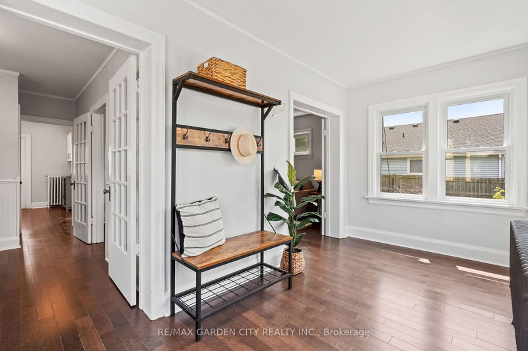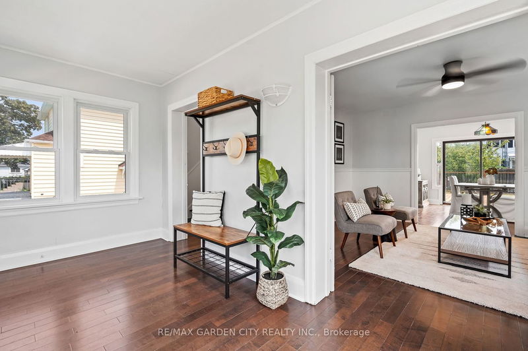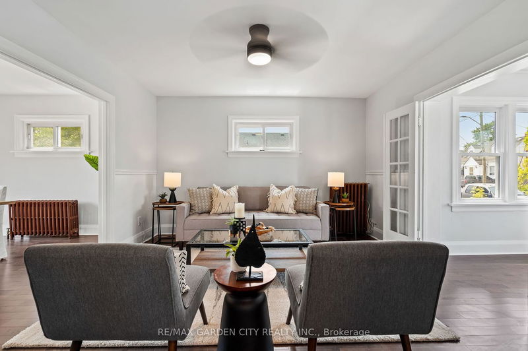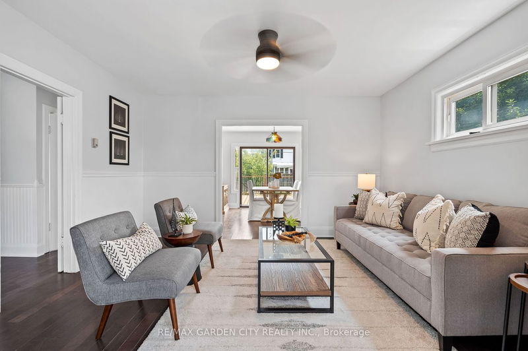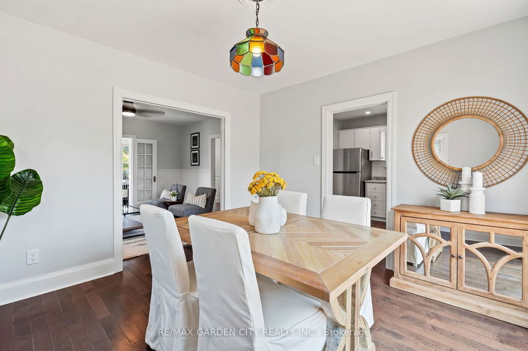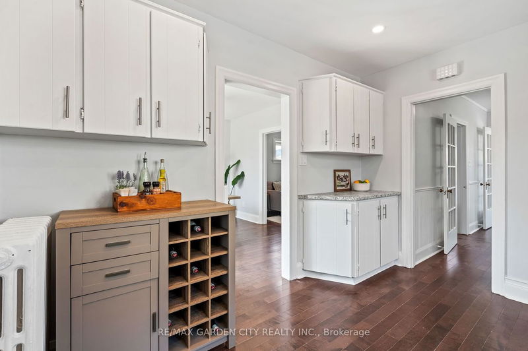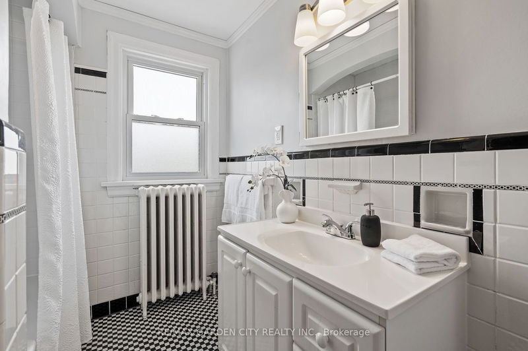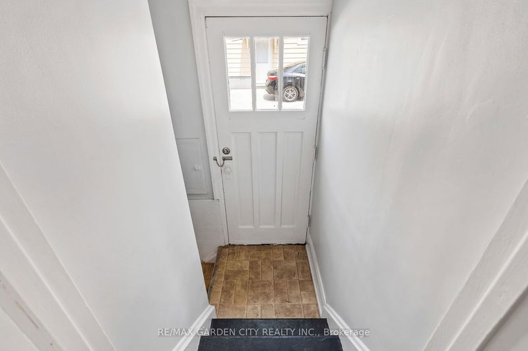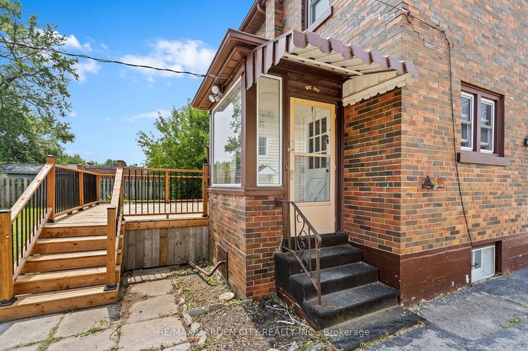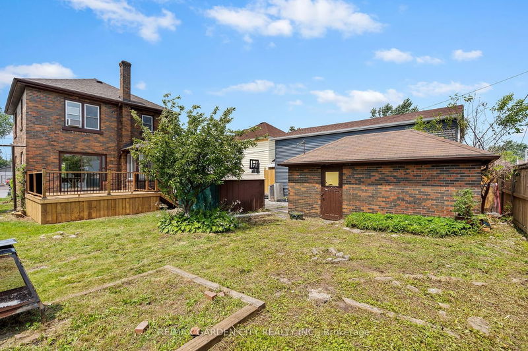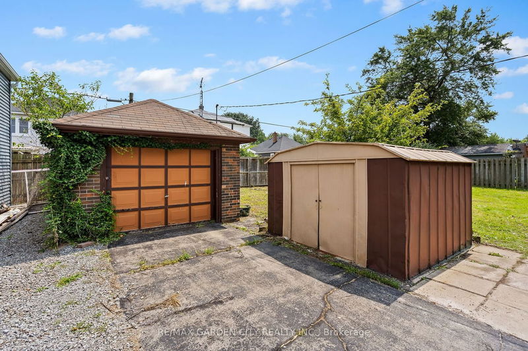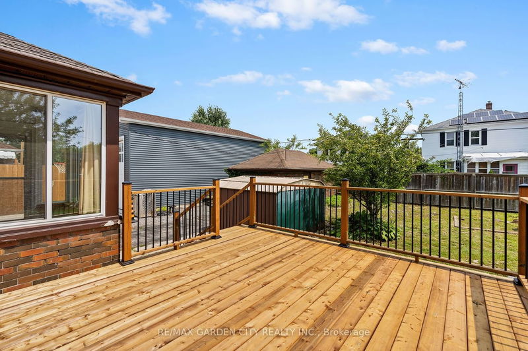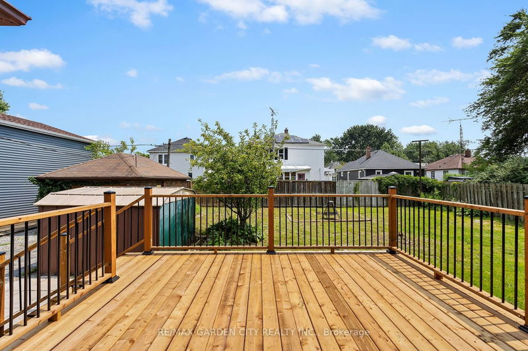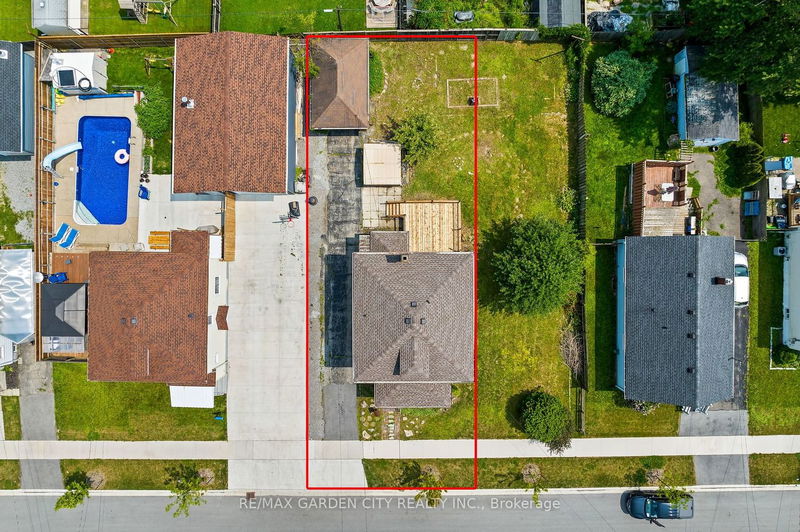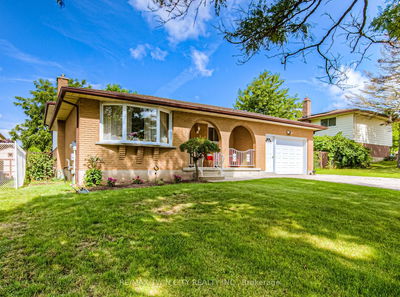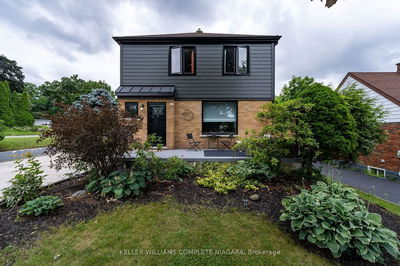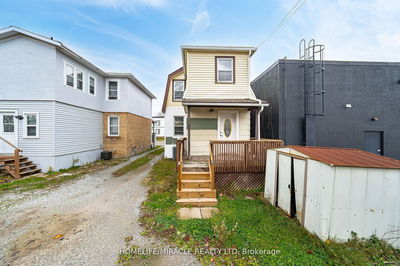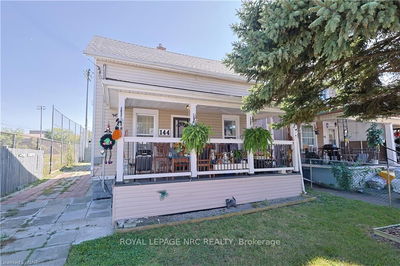The flowing floor plan incorporates a spacious foyer that leads to the large living room and formal dining room that has patio doors walking out to the freshly rebuilt deck. The large open concept kitchen has loads of cabinet space, stainless steel appliances, pot lighting, and a walkout to a rear mudroom. The second floor features 3 bright and spacious bedrooms all with closets and 1 large 4 piece bath. There is also a walk up attic providing tons of additional storage space! The property also features a side door entrance to an open basement with good ceiling height which is perfect for extra living space or in law suite potential. There is currently a laundry room and a 1 piece bath downstairs which is roughed in for more fixtures. A long single drive that accommodates 3+ cars and a detached single garage. A fantastic opportunity for any family, investor or discerning buyer looking for a quality home at an affordable price!
详情
- 上市时间: Thursday, July 27, 2023
- 3D看房: View Virtual Tour for 26 Scholfield Avenue S
- 城市: Welland
- 交叉路口: Intersects Main St East
- 详细地址: 26 Scholfield Avenue S, Welland, L3B 1N7, Ontario, Canada
- 厨房: Main
- 客厅: Main
- 挂盘公司: Re/Max Garden City Realty Inc. - Disclaimer: The information contained in this listing has not been verified by Re/Max Garden City Realty Inc. and should be verified by the buyer.

