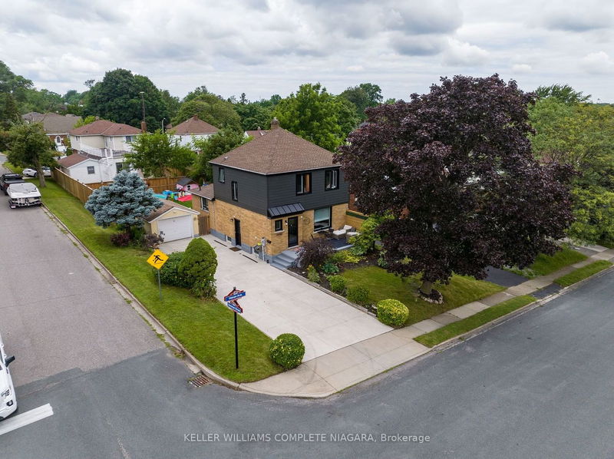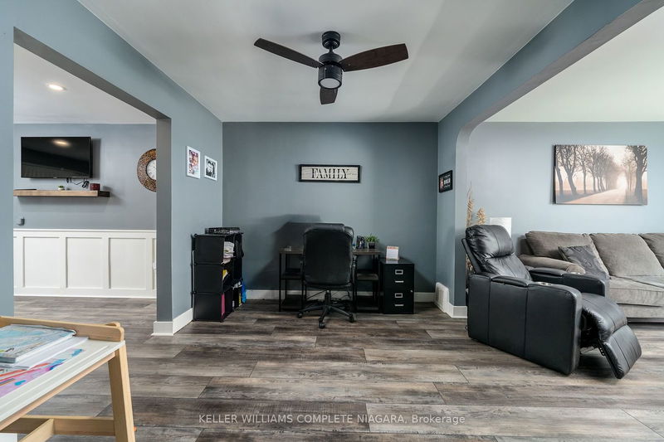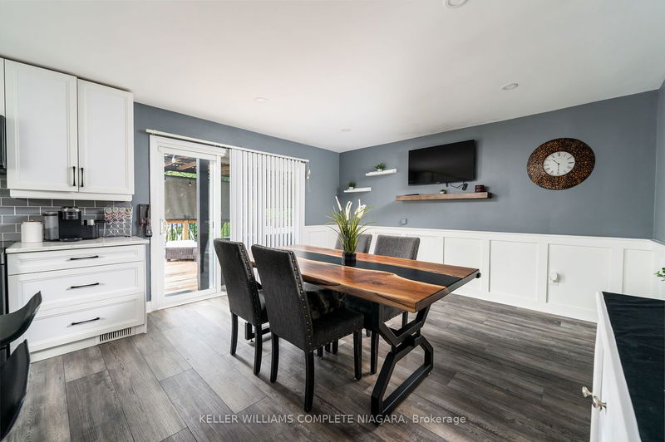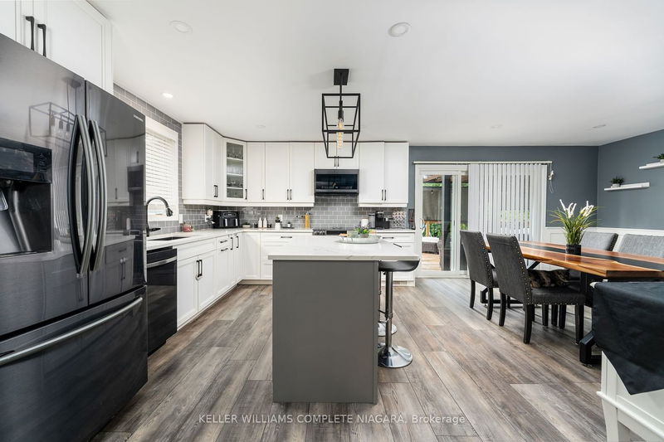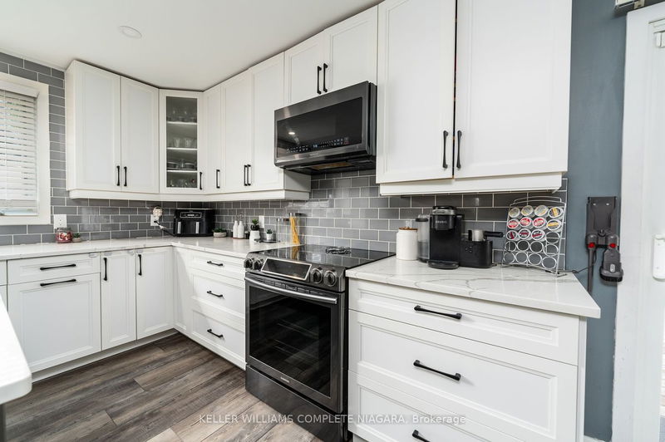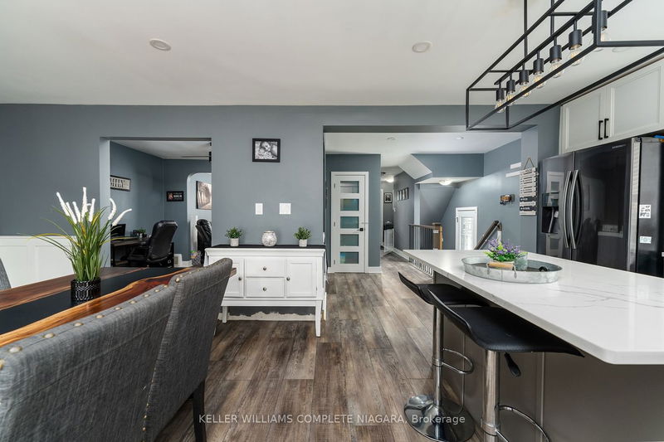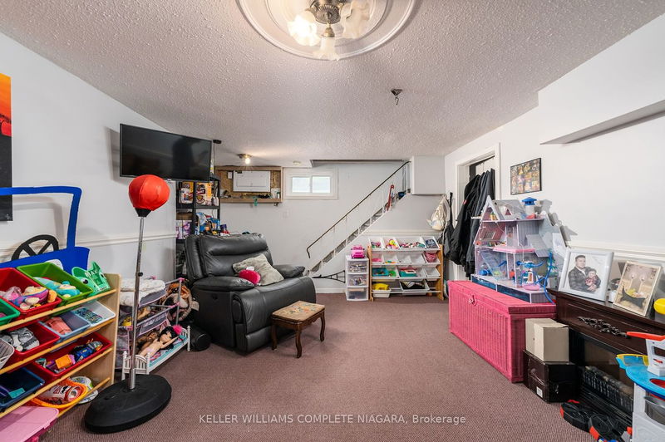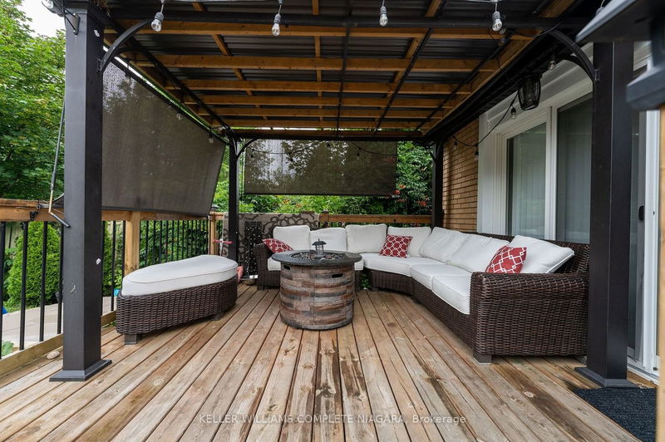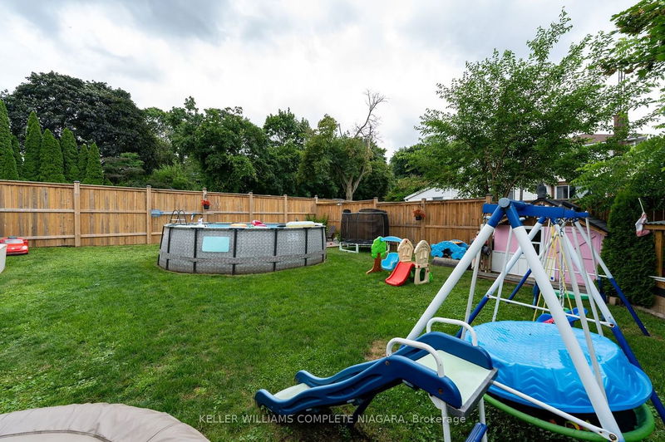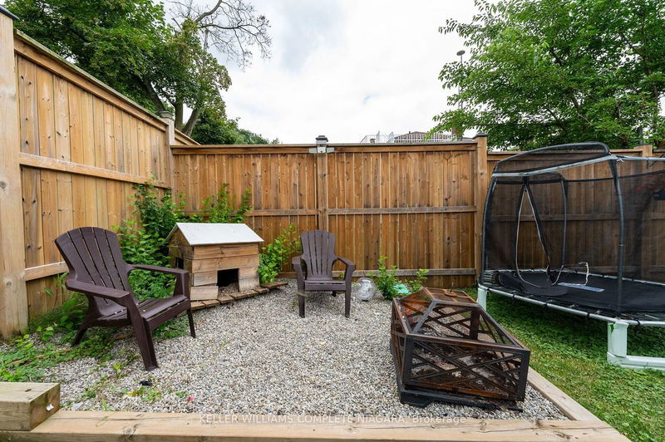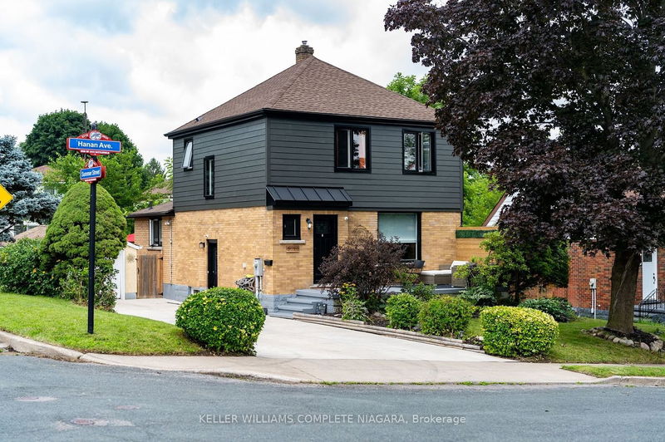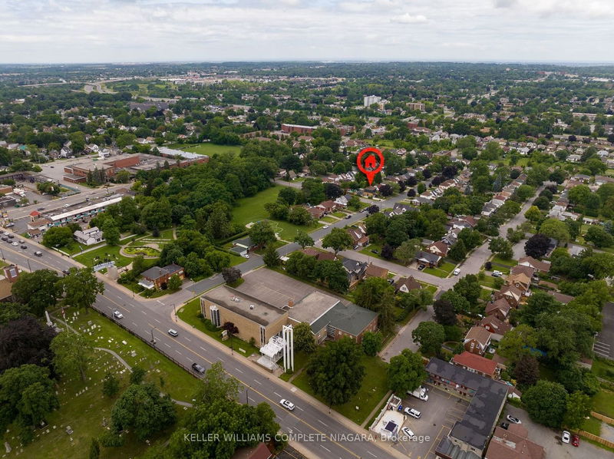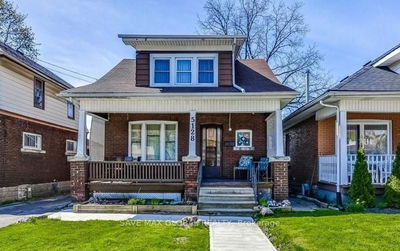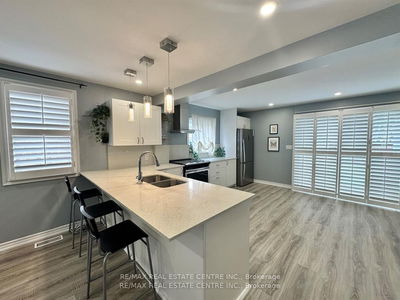Located centrally & close to all amenities that Niagara Falls has to offer! Directly across the street from Coronation Park & just minutes away from dining, shopping & entertainment - it is also not far from the Niagara Gorge & Niagara Parkway. A huge bonus is the side entrance that leads to the finished basement with its own bathroom & kitchen for in-law suite potential. As soon as you walk inside you will notice the modern open concept feel of the main level, the remodelled kitchen(2022) has quartz counters, an island with seating, tons of storage & is a perfect space for entertaining. Upstairs 3 bedrooms & a renovated bathroom. The concrete driveway(2020) is massive & can easily fit 6 cars plus a detached garage for even more room. The curb appeal is unbeatable - blacked out windows & doors, top of the line James Hardy Board (2023), a steel accent above the front concrete porch & it features a large fully fenced in backyard with a custom built cabana & above ground pool!
详情
- 上市时间: Thursday, July 27, 2023
- 3D看房: View Virtual Tour for 5719 Hanan Avenue
- 城市: Niagara Falls
- 交叉路口: Summer Street
- 详细地址: 5719 Hanan Avenue, Niagara Falls, L2G 4E7, Ontario, Canada
- 厨房: Main
- 客厅: Main
- 客厅: Bsmt
- 厨房: Bsmt
- 挂盘公司: Keller Williams Complete Niagara - Disclaimer: The information contained in this listing has not been verified by Keller Williams Complete Niagara and should be verified by the buyer.




