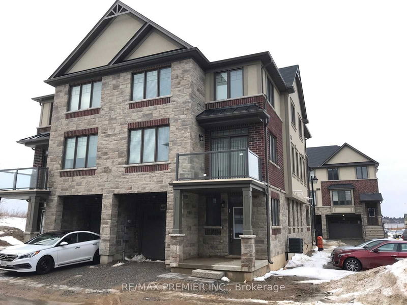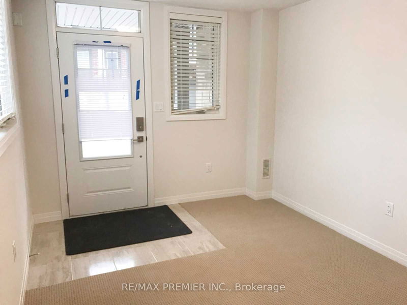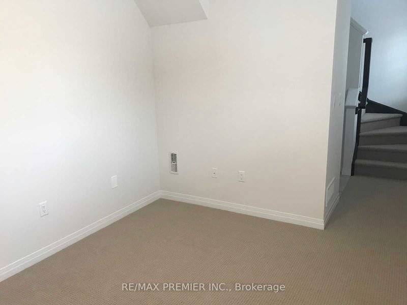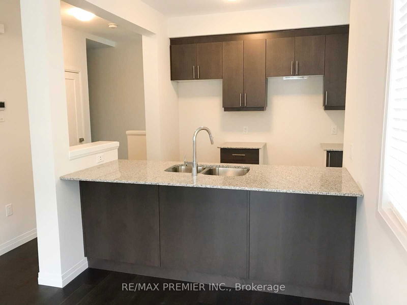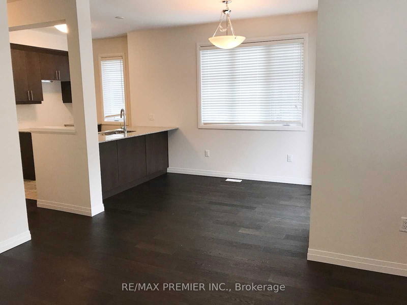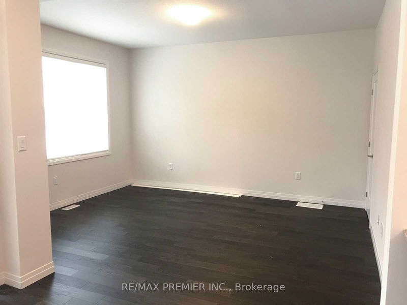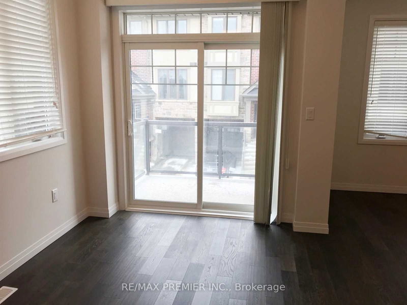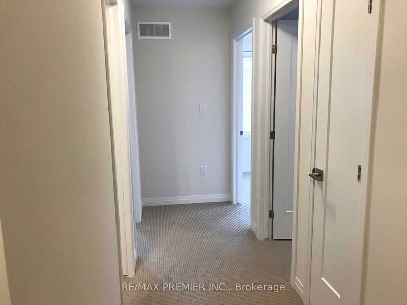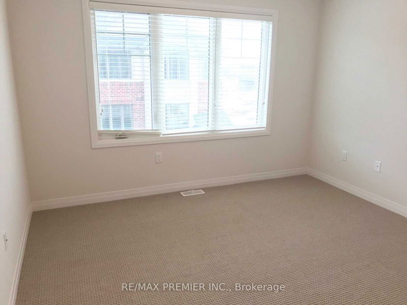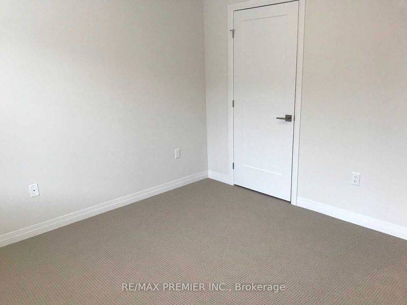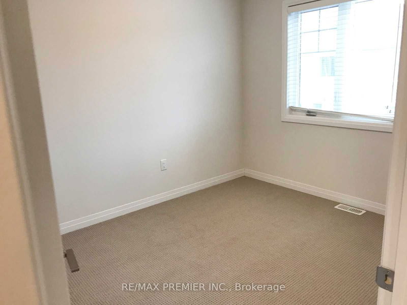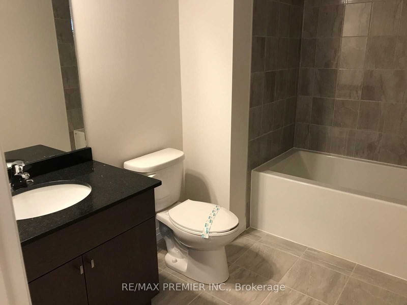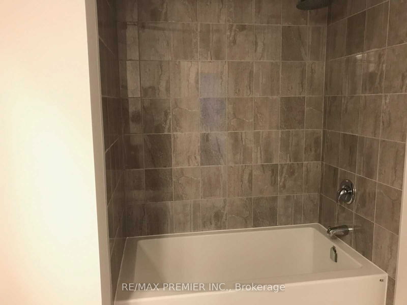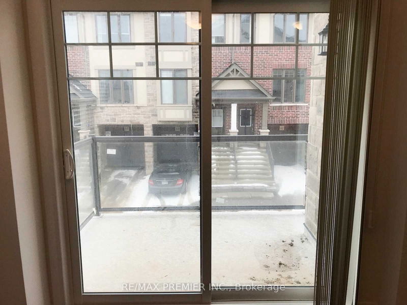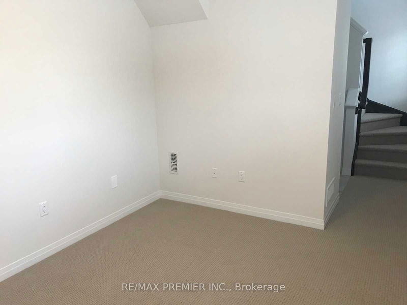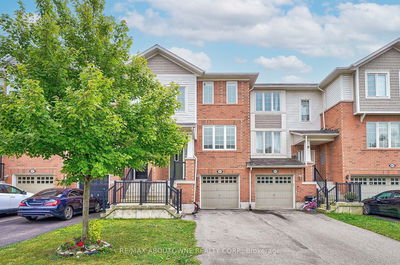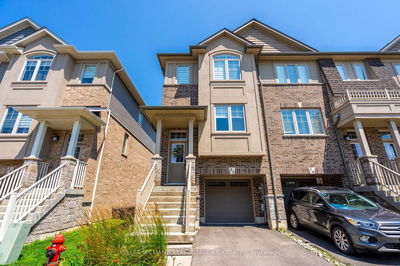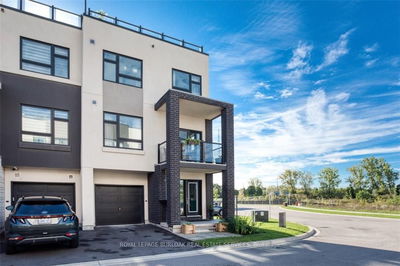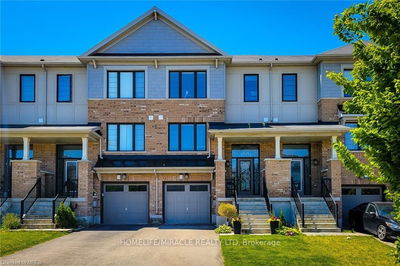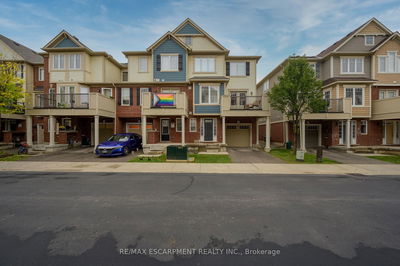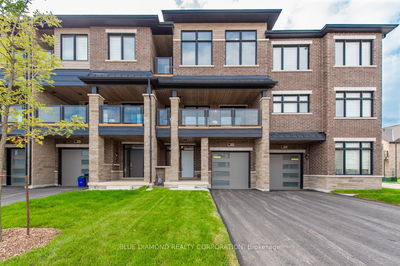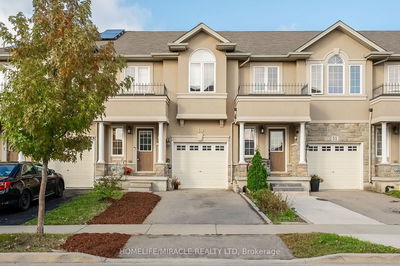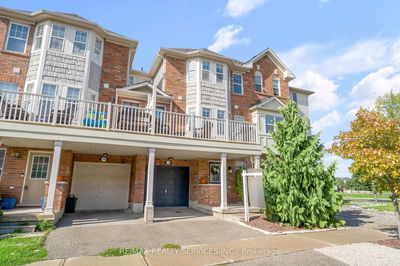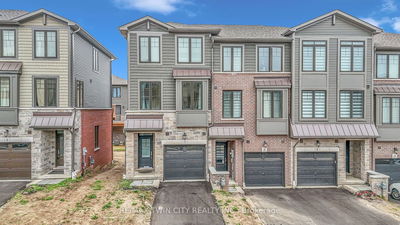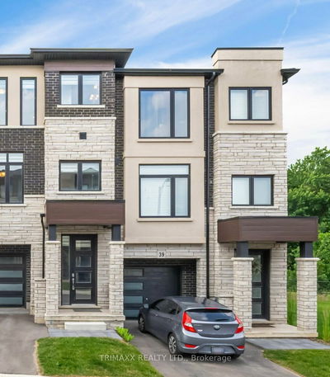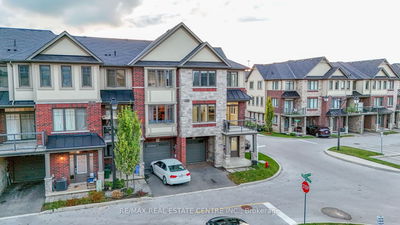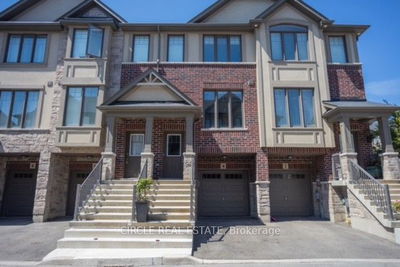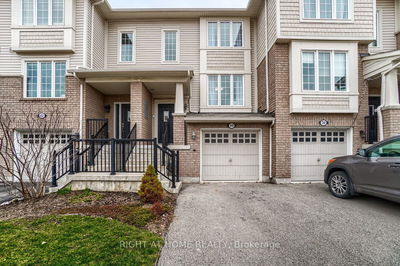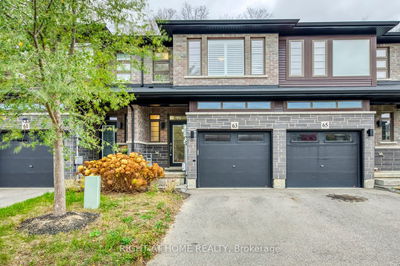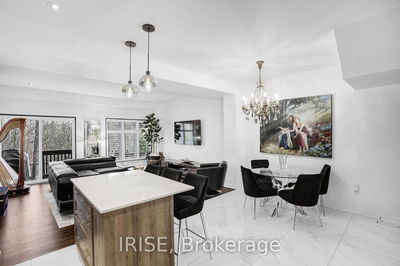This ***END UNIT*** Townhome comes with all the space and finishes you could want! **9ft high** ceilings throughout the 3 floors. The main floor Den can be used as an office, TV, or playroom. Enjoy the open-concept layout on the first level which is flooded w/natural light, highlighting a functional kitchen with large cabinets, SS appliances, granite countertops, an island w/ a breakfast bar, a combined living/dining breakfast area, and a walk-out large balcony. 3rd level offers a well-kept broadloom, and 3 spacious bedrooms with big windows. You will love this area for the family-friendly complex, parks, amenities nearby, & quick access to hwy! This home is perfect for growing families, first-time home buyers, or investors. Road Allowance $97.49 / Mth
详情
- 上市时间: Thursday, November 28, 2024
- 城市: Hamilton
- 社区: Ancaster
- 交叉路口: Garner Rd E & 403 & Highway 6
- 详细地址: 60 Farley Lane, Hamilton, L9G 0H2, Ontario, Canada
- 客厅: Hardwood Floor, Open Concept, Window
- 厨房: Hardwood Floor, Open Concept, Window
- 挂盘公司: Re/Max Premier Inc. - Disclaimer: The information contained in this listing has not been verified by Re/Max Premier Inc. and should be verified by the buyer.

