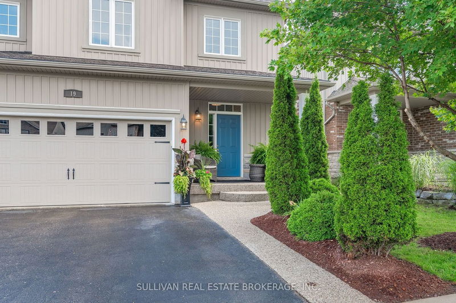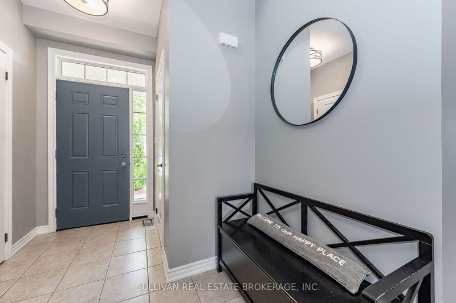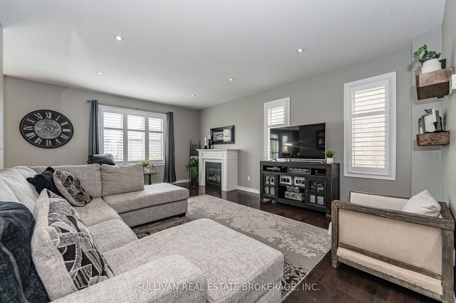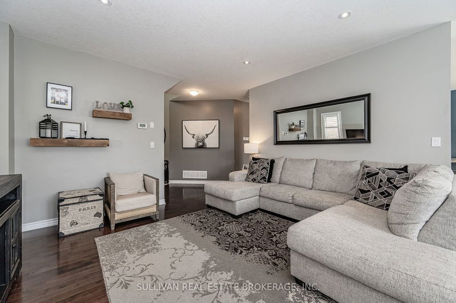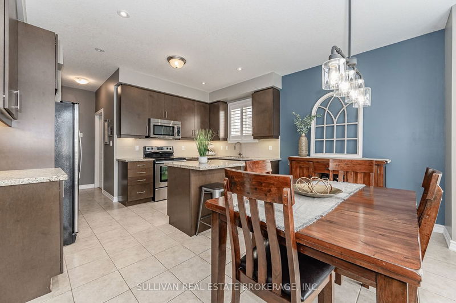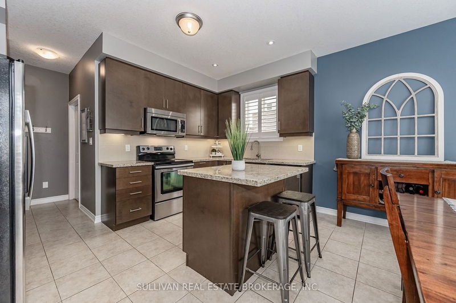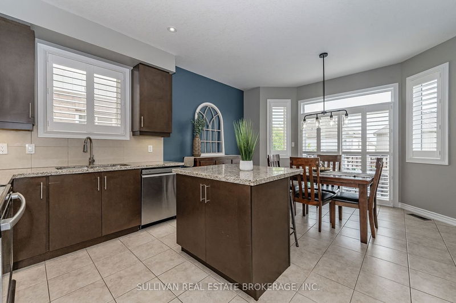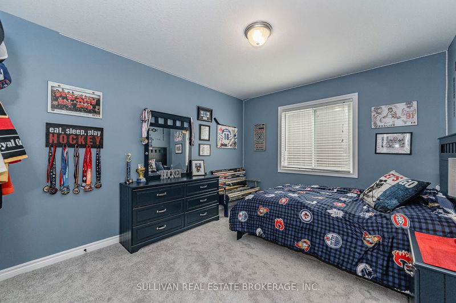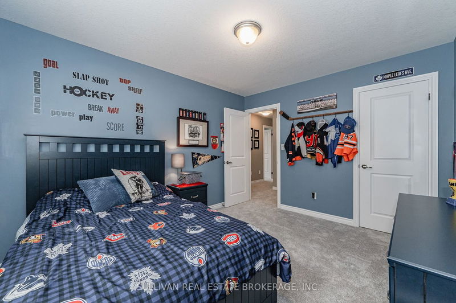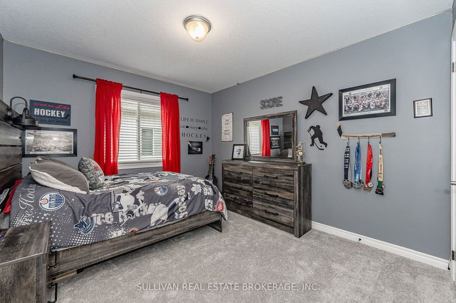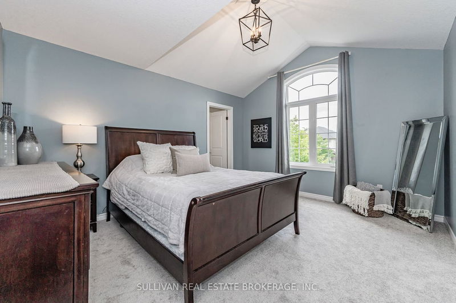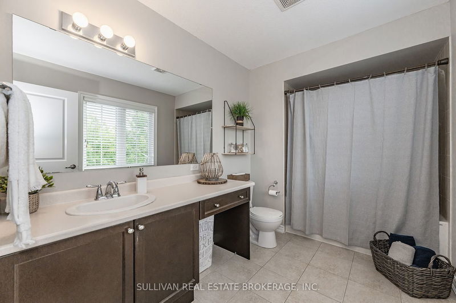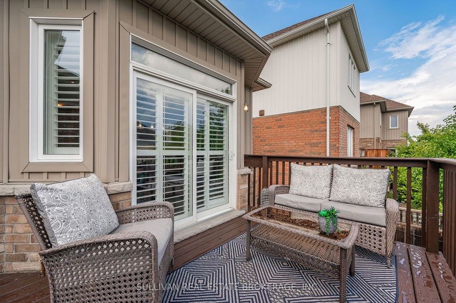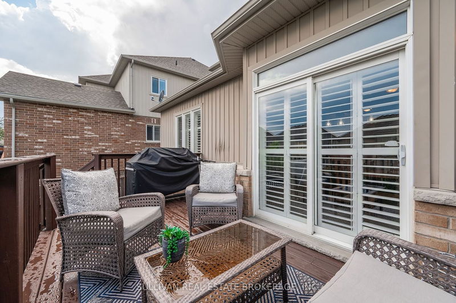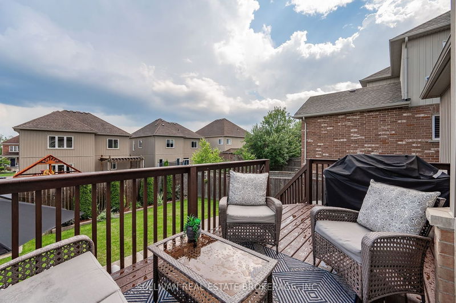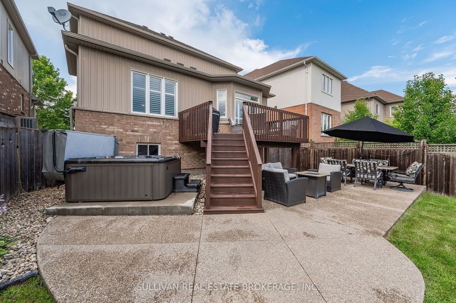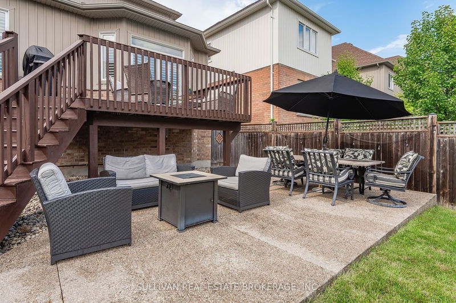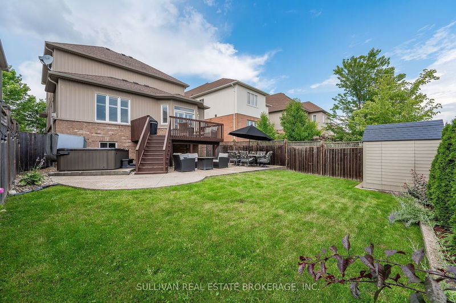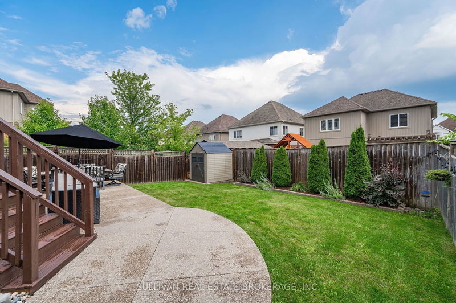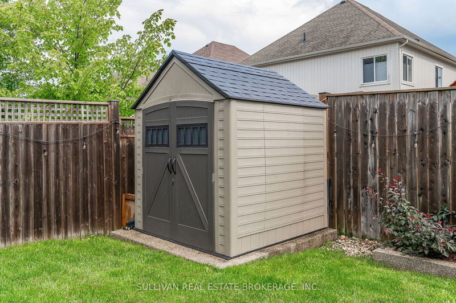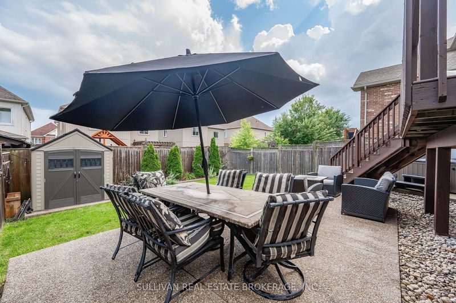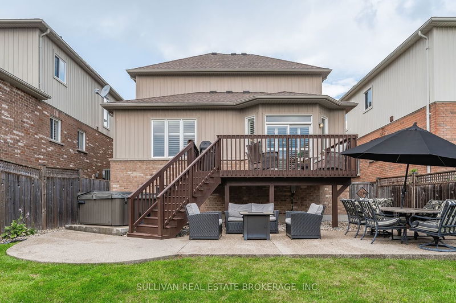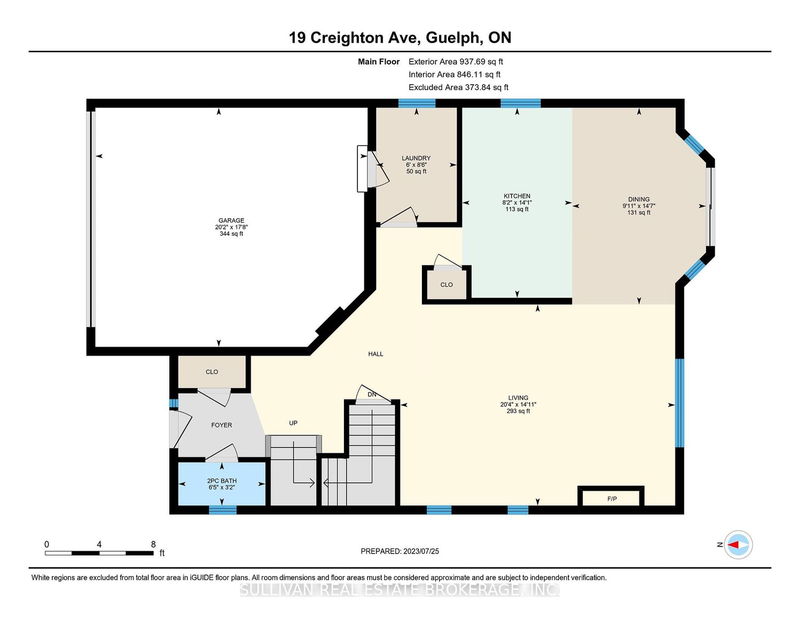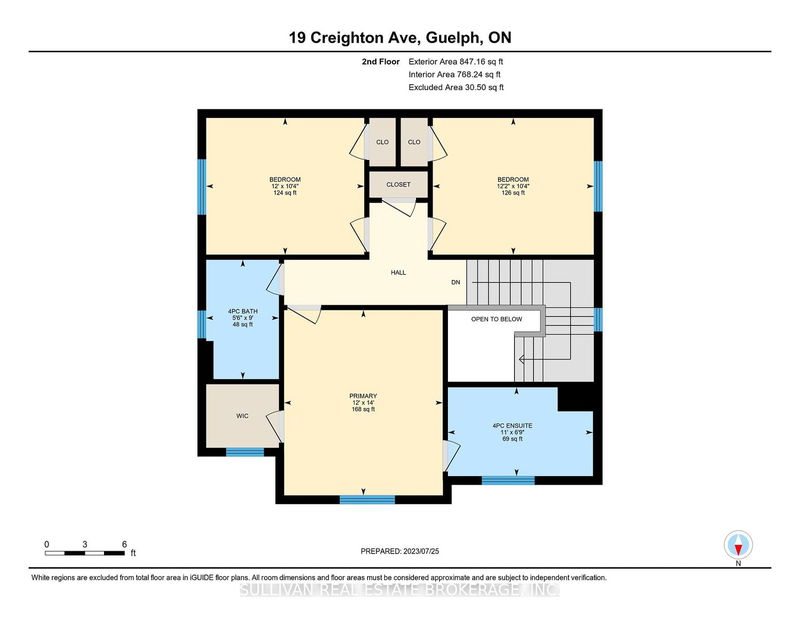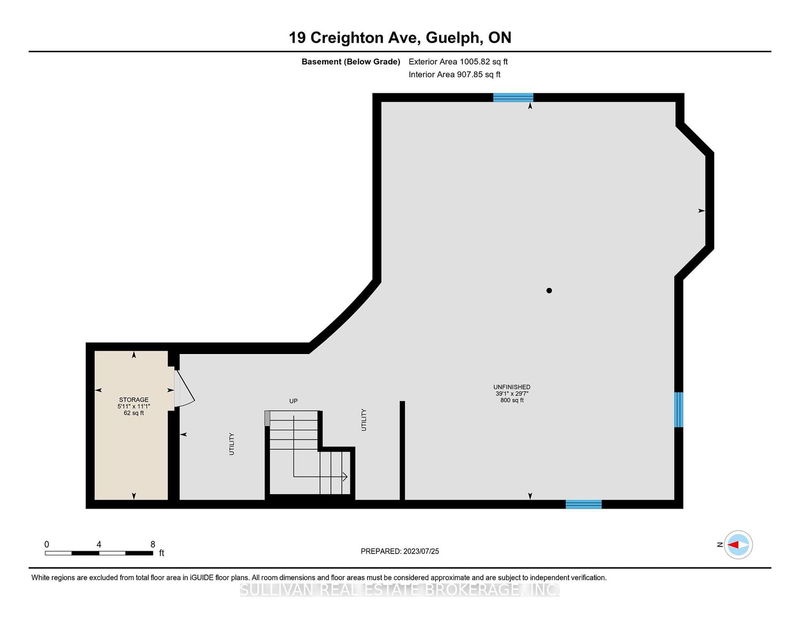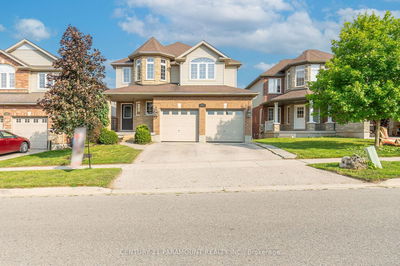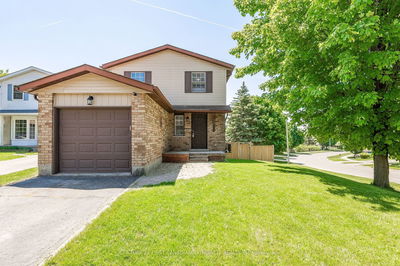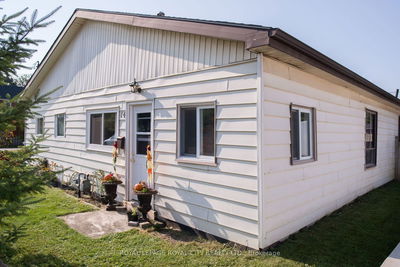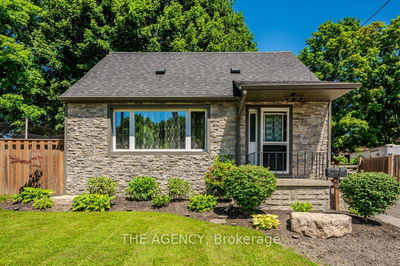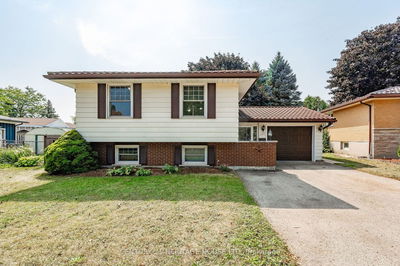This 2 story home nestled in a much sought after in east end Guelph. As soon drive up to this gem, you will be impressed by the curbside appeal with landscaping, double wide driveway and aggregate concrete walkway that leads to quaint covered porch. The spacious foyer leads to a gorgeous family room that boasts hardwood flooring, fire place, cali blinds and large windows. Open concept eat in kitchen with loads of cupboard space, overhead microwave, granite tops, S/S appliances, breakfast bar and a dinette area that offers a walkout to a large deck O/L a private and fully fenced backyard with aggregate concrete patio. The main laundry room provides access to the 2 car garage. The second floor is newly carpeted and provides 3 nice sized bedrooms, the primary bedroom boasts a walk-in closet and 4 piece ensuite. The basement is unfinished and awaits your personal touch. This gem is close to parks, trails and only a 7 min walk to both public and catholic schools. OPEN HOUSE 2-4 Sun 30 Jul
详情
- 上市时间: Monday, July 24, 2023
- 3D看房: View Virtual Tour for 19 Creighton Avenue
- 城市: Guelph
- 社区: Grange Hill East
- 详细地址: 19 Creighton Avenue, Guelph, N1E 0H2, Ontario, Canada
- 厨房: Main
- 家庭房: Main
- 挂盘公司: Sullivan Real Estate Brokerage, Inc. - Disclaimer: The information contained in this listing has not been verified by Sullivan Real Estate Brokerage, Inc. and should be verified by the buyer.


